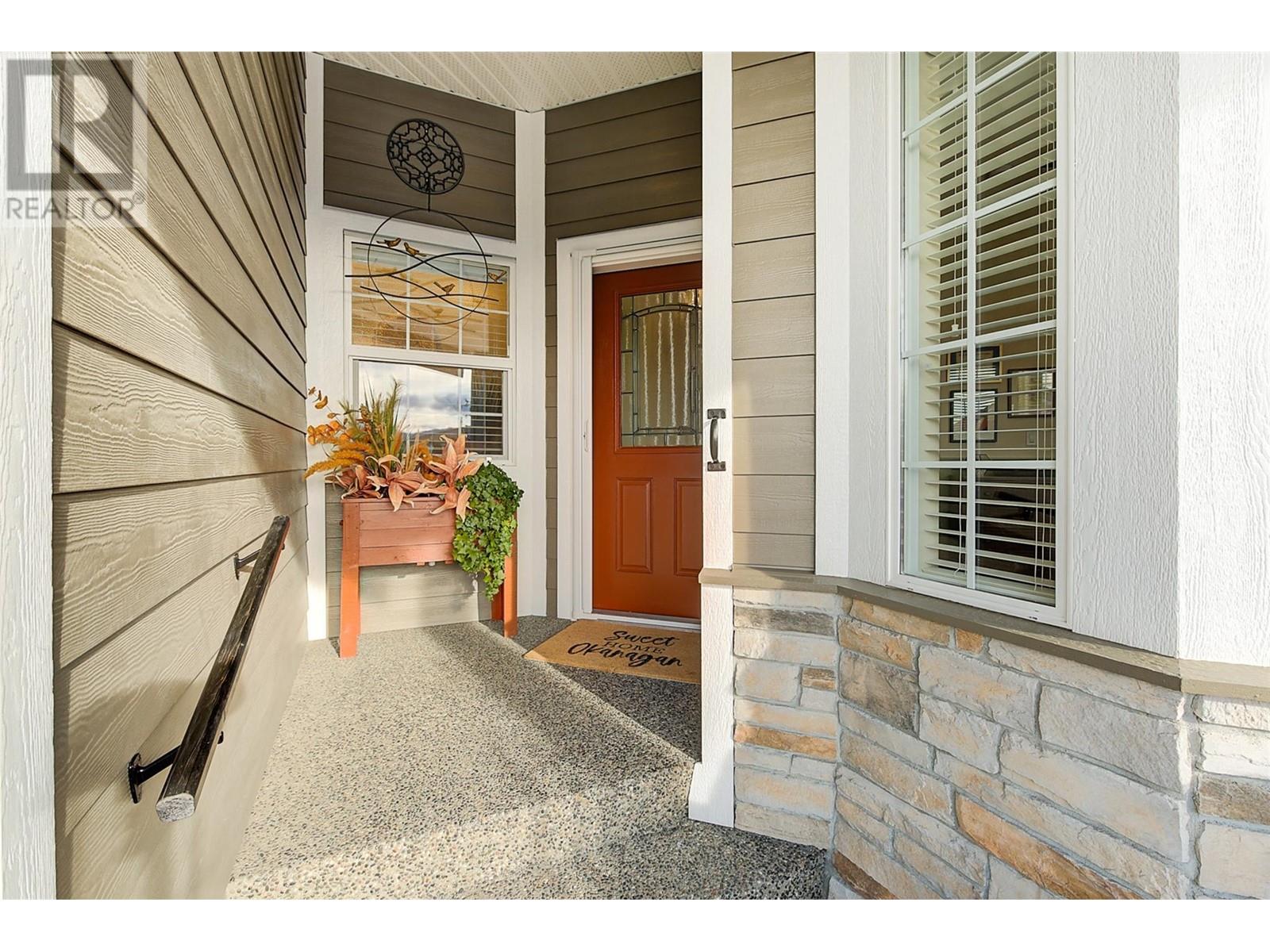2069 Mallard Drive Westbank, British Columbia V4T 3A5
$729,900Maintenance,
$625 Monthly
Maintenance,
$625 MonthlyWelcome to this PRISTINE three-bedroom rancher in the desirable 45+ Sage Creek community displaying true pride of ownership! As you step inside, you'll be welcomed by a warm and inviting atmosphere, ideal for relaxation and entertaining. The heart of the home is the beautifully designed kitchen, featuring maple cabinets adorned with crown mouldings, quartz countertops, a gas stove, and a bespoke island that maximizes storage with thoughtfully crafted drawers and shelves. Start your mornings on the quaint front patio, encircled by lush landscaping, and in the evenings, transform it into the ultimate entertaining spot with an expanded aggregate patio, custom awning, and sunshade side panel. The backyard offers a private oasis, complete with a newer hot tub and a gazebo for secluded enjoyment. The spacious primary bedroom comes with a walk-in closet and an elegant 4-piece ensuite, which includes corian counters and dual vanities. A double garage with storage cupboards and additional crawl space ensures ample organized storage. Enjoy Sage Creek's exceptional amenities: clubhouse, library, gym, games room, pool table, and community patio. Located minutes from Two Eagles Golf Course, Okanagan Lake, walking trails, transit, and all conveniences. Extra Features: Hot Water on Demand, Central Vacuum, Solar Sun Tube, Water Softener, and Central Air. No PTT and Spec tax! Don’t miss out on this stunning home! (id:20737)
Property Details
| MLS® Number | 10324973 |
| Property Type | Single Family |
| Neigbourhood | Westbank Centre |
| Community Name | Sage Creek |
| CommunityFeatures | Pet Restrictions, Seniors Oriented |
| ParkingSpaceTotal | 4 |
Building
| BathroomTotal | 2 |
| BedroomsTotal | 3 |
| Appliances | Refrigerator, Dishwasher, Range - Gas, Microwave, Water Softener |
| ArchitecturalStyle | Ranch |
| BasementType | Crawl Space |
| ConstructedDate | 2017 |
| ConstructionStyleAttachment | Detached |
| CoolingType | Central Air Conditioning |
| FlooringType | Carpeted, Laminate |
| HeatingType | Forced Air, See Remarks |
| RoofMaterial | Asphalt Shingle |
| RoofStyle | Unknown |
| StoriesTotal | 1 |
| SizeInterior | 1566 Sqft |
| Type | House |
| UtilityWater | Private Utility |
Parking
| Attached Garage | 2 |
Land
| Acreage | No |
| LandscapeFeatures | Underground Sprinkler |
| Sewer | Municipal Sewage System |
| SizeIrregular | 0.09 |
| SizeTotal | 0.09 Ac|under 1 Acre |
| SizeTotalText | 0.09 Ac|under 1 Acre |
| ZoningType | Unknown |
Rooms
| Level | Type | Length | Width | Dimensions |
|---|---|---|---|---|
| Main Level | Other | 17'9'' x 19'10'' | ||
| Main Level | Laundry Room | 15'1'' x 6'1'' | ||
| Main Level | 4pc Bathroom | 10'10'' x 7'2'' | ||
| Main Level | Bedroom | 13'8'' x 11'5'' | ||
| Main Level | Bedroom | 10'11'' x 12'7'' | ||
| Main Level | 4pc Ensuite Bath | 7'10'' x 8'1'' | ||
| Main Level | Primary Bedroom | 14'9'' x 13'11'' | ||
| Main Level | Dining Room | 7'2'' x 18'0'' | ||
| Main Level | Living Room | 15'4'' x 18'0'' | ||
| Main Level | Kitchen | 15'0'' x 8'5'' |
https://www.realtor.ca/real-estate/27472675/2069-mallard-drive-westbank-westbank-centre
103 - 2205 Louie Drive
West Kelowna, British Columbia V4T 3C3
(250) 768-3339
(250) 768-2626
www.remaxkelowna.com/
Interested?
Contact us for more information



































