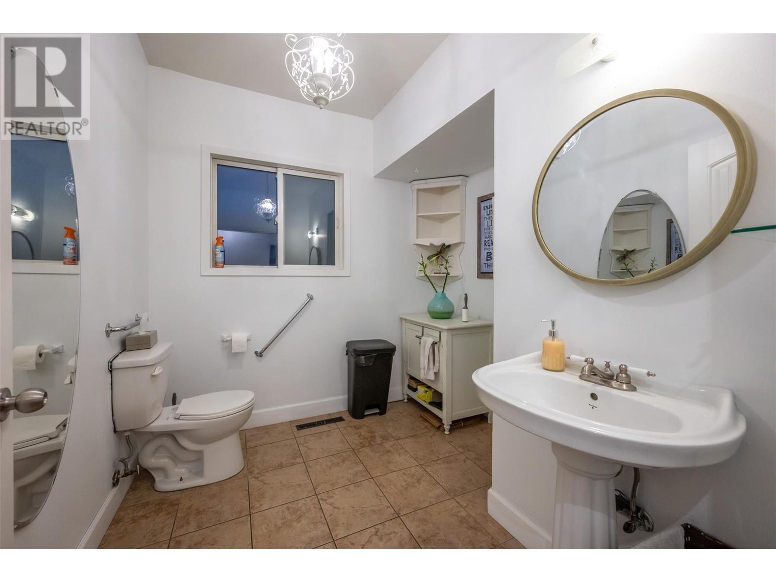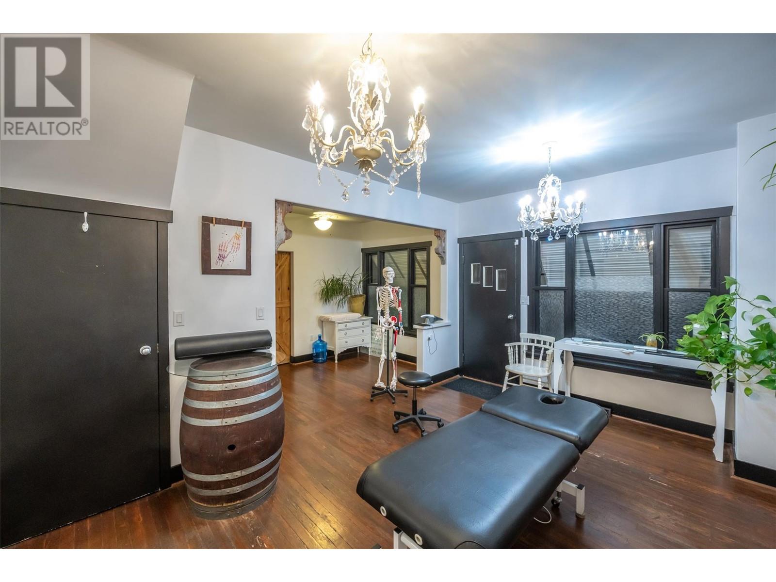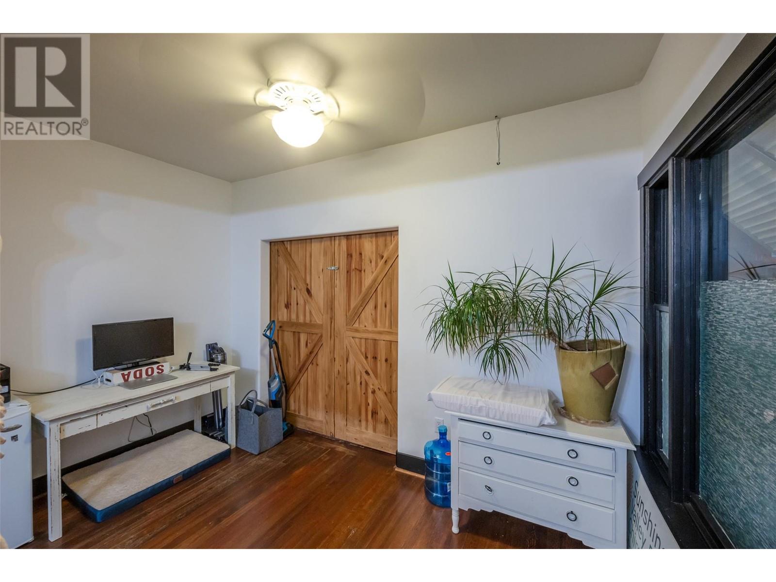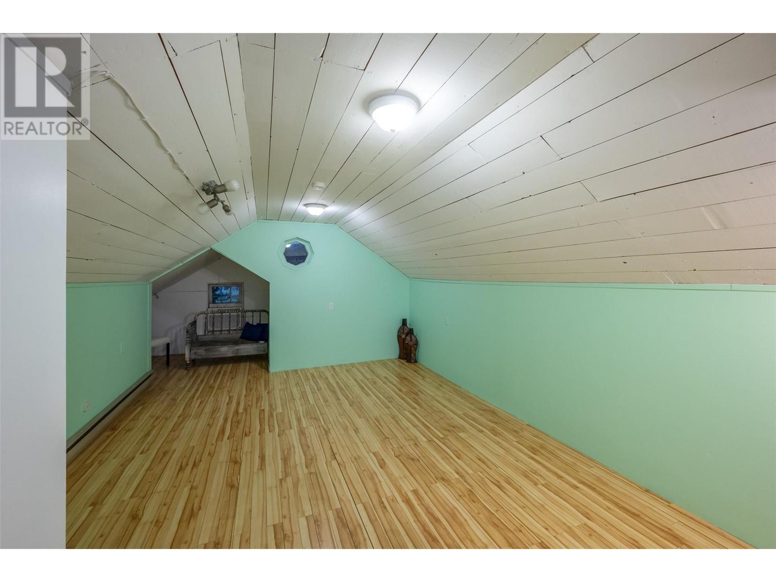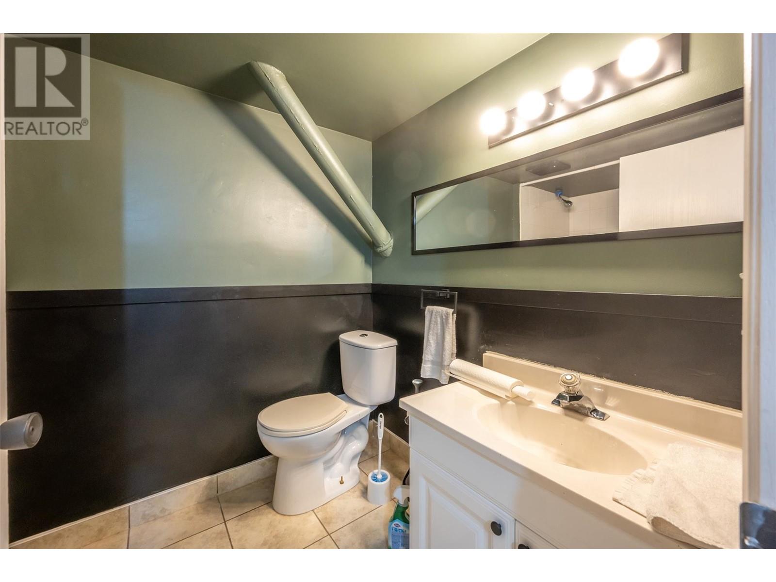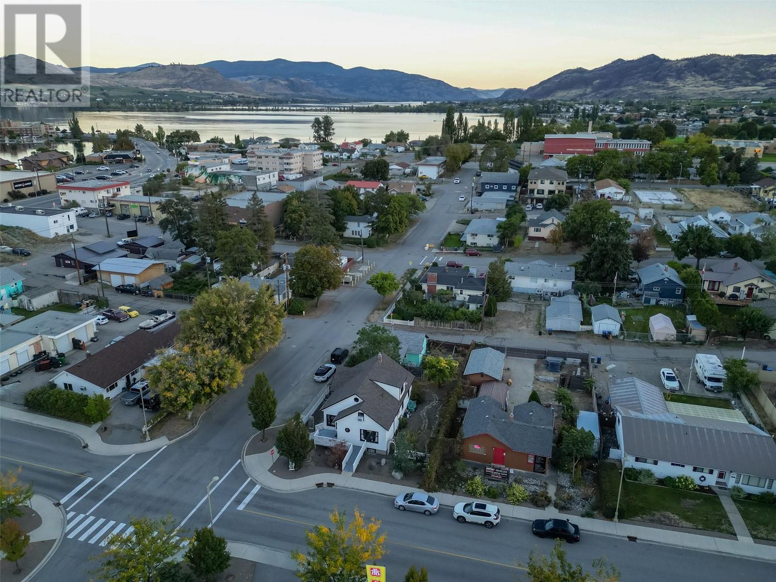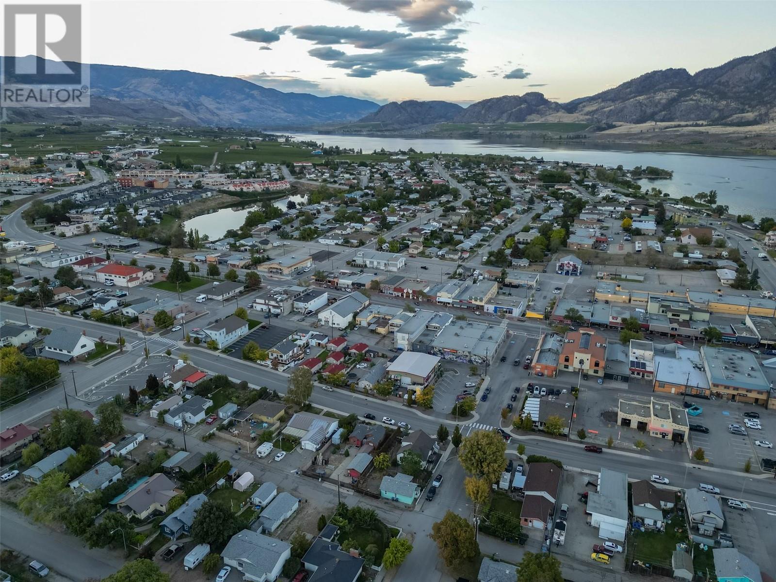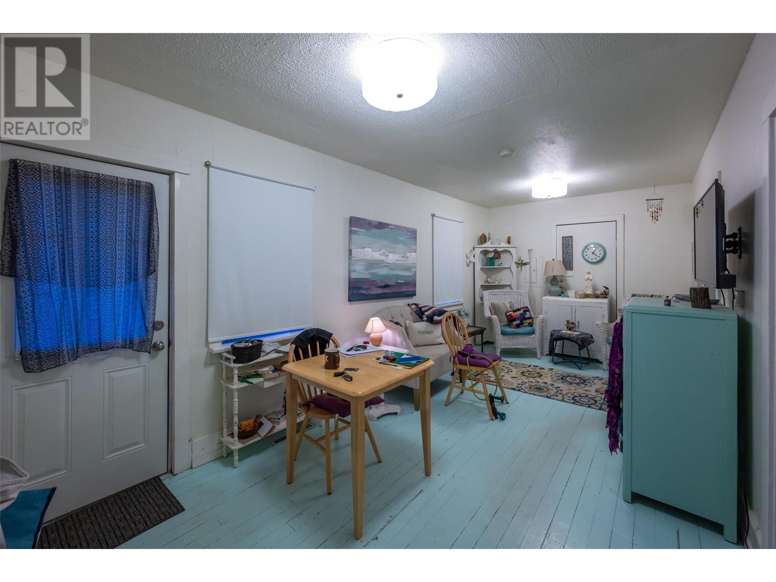7204 85th Street Osoyoos, British Columbia V0H 1V1
$599,900
UNIQUE COMMERCIAL OPPORTUNITY AWAITS. This property has TWO dwellings on it, right in the heart of Downtown Osoyoos. This quaint Business Building has once been a thriving clothing boutique and is currently a medical practitioner's clinic. This heritage style home features gorgeous wood floors throughout the 4 treatment rooms and large reception area. Upstairs was once used as an additional display space and now for storage, and the basement was once a suite and currently used for office space. This building has been made Handicap accessible with large ramp, and accessible 2-piece washroom. The Cottage on the property houses a very happy tenant in a 1 bedroom, 1 bath home with its own laundry and meter. Off street parking is available and alley access makes this a truly one of a kind properties in our downtown core. Zoned C1 - Commercial. (id:20737)
Property Details
| MLS® Number | 10324653 |
| Property Type | Single Family |
| Neigbourhood | Osoyoos |
| AmenitiesNearBy | Schools, Shopping |
| Features | Level Lot, Corner Site |
Building
| BathroomTotal | 2 |
| BedroomsTotal | 3 |
| ConstructedDate | 1946 |
| ConstructionStyleAttachment | Detached |
| CoolingType | Central Air Conditioning, Wall Unit |
| ExteriorFinish | Stucco |
| HalfBathTotal | 1 |
| HeatingType | Baseboard Heaters, Forced Air |
| RoofMaterial | Asphalt Shingle |
| RoofStyle | Unknown |
| StoriesTotal | 2 |
| SizeInterior | 2595 Sqft |
| Type | House |
| UtilityWater | Municipal Water |
Parking
| Street |
Land
| AccessType | Easy Access |
| Acreage | No |
| LandAmenities | Schools, Shopping |
| LandscapeFeatures | Level |
| Sewer | Municipal Sewage System |
| SizeIrregular | 0.15 |
| SizeTotal | 0.15 Ac|under 1 Acre |
| SizeTotalText | 0.15 Ac|under 1 Acre |
| ZoningType | Unknown |
Rooms
| Level | Type | Length | Width | Dimensions |
|---|---|---|---|---|
| Second Level | Storage | 20'4'' x 5'9'' | ||
| Second Level | Storage | 12'11'' x 11'8'' | ||
| Second Level | Loft | 12'10'' x 23'5'' | ||
| Second Level | Bedroom | 9'10'' x 8'0'' | ||
| Lower Level | Utility Room | 4'6'' x 11'11'' | ||
| Lower Level | Storage | 6'0'' x 9'11'' | ||
| Lower Level | Storage | 13'3'' x 15'9'' | ||
| Lower Level | Recreation Room | 12'11'' x 27'8'' | ||
| Lower Level | Kitchen | 11'4'' x 20'2'' | ||
| Lower Level | Primary Bedroom | 12'5'' x 9'10'' | ||
| Lower Level | 4pc Bathroom | Measurements not available | ||
| Main Level | Office | 8'7'' x 8'0'' | ||
| Main Level | Office | 12'8'' x 12'2'' | ||
| Main Level | Office | 11'11'' x 7'4'' | ||
| Main Level | Office | 15'5'' x 11'8'' | ||
| Main Level | Living Room | 14'3'' x 15'7'' | ||
| Main Level | Bedroom | 8'11'' x 11'7'' | ||
| Main Level | 2pc Bathroom | Measurements not available | ||
| Secondary Dwelling Unit | Other | 7'4'' x 8'2'' | ||
| Secondary Dwelling Unit | Living Room | 9'4'' x 11'11'' | ||
| Secondary Dwelling Unit | Kitchen | 11'2'' x 8'5'' | ||
| Secondary Dwelling Unit | Dining Room | 9'4'' x 8'4'' | ||
| Secondary Dwelling Unit | Bedroom | 7'3'' x 11'8'' | ||
| Secondary Dwelling Unit | Full Bathroom | Measurements not available |
https://www.realtor.ca/real-estate/27464507/7204-85th-street-osoyoos-osoyoos

8507 A Main St., Po Box 1099
Osoyoos, British Columbia V0H 1V0
(250) 495-7441
(250) 495-6723
Interested?
Contact us for more information











