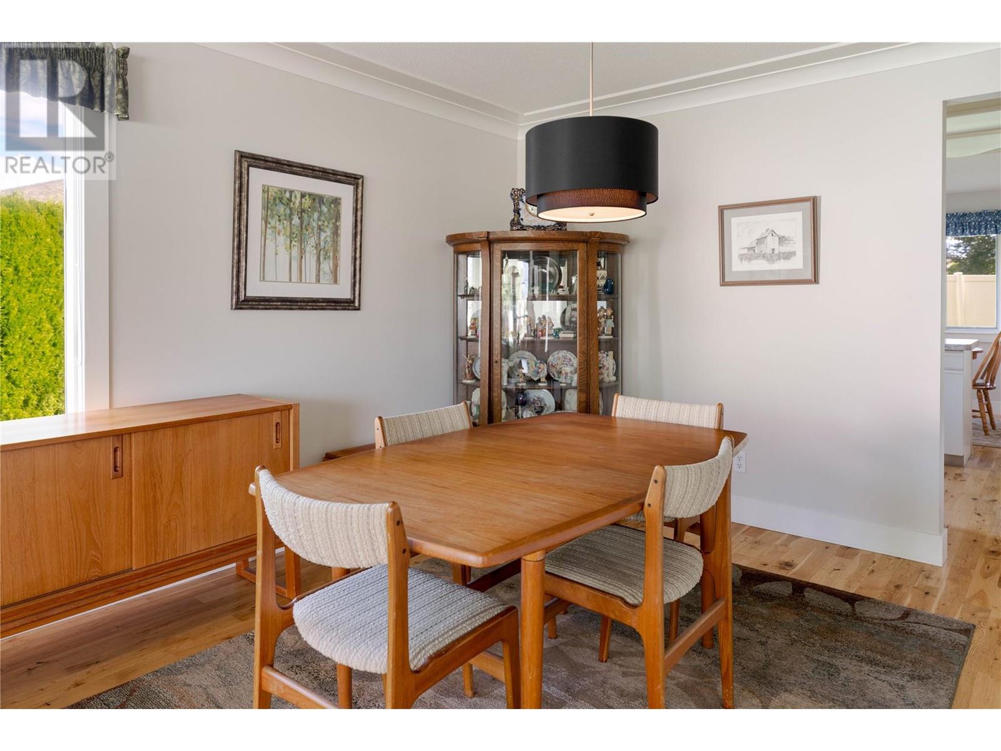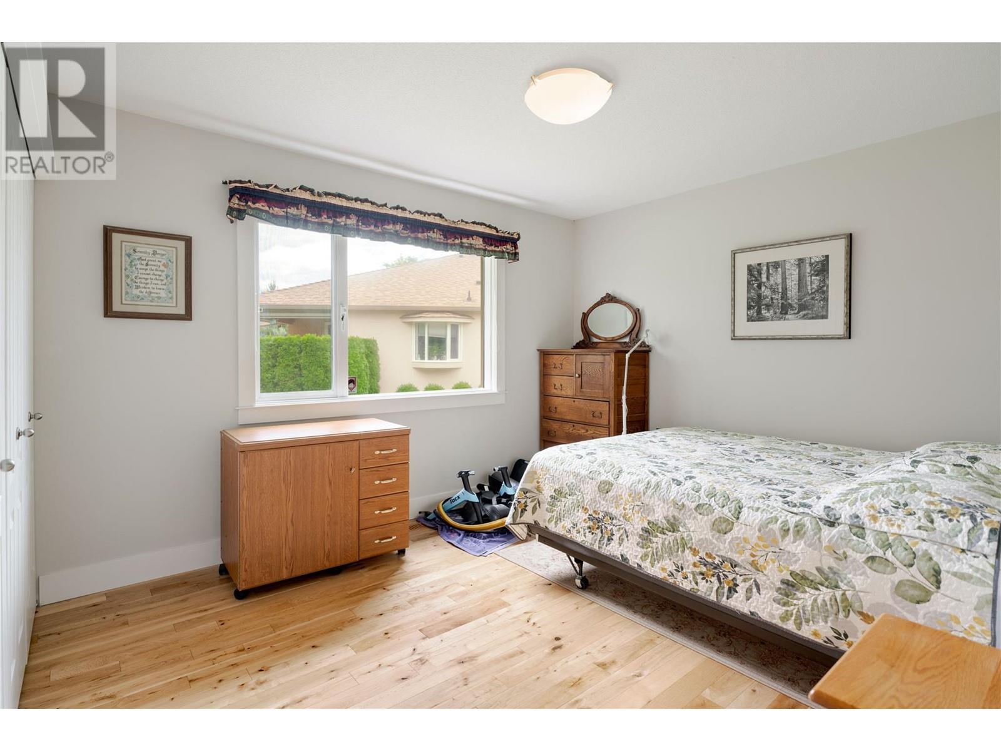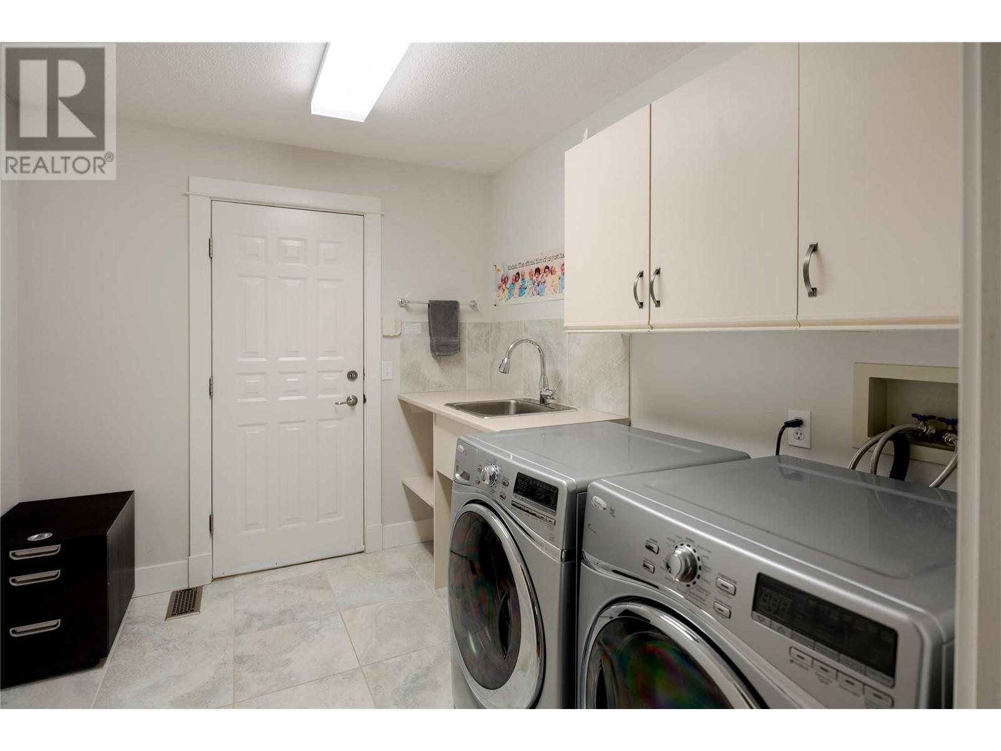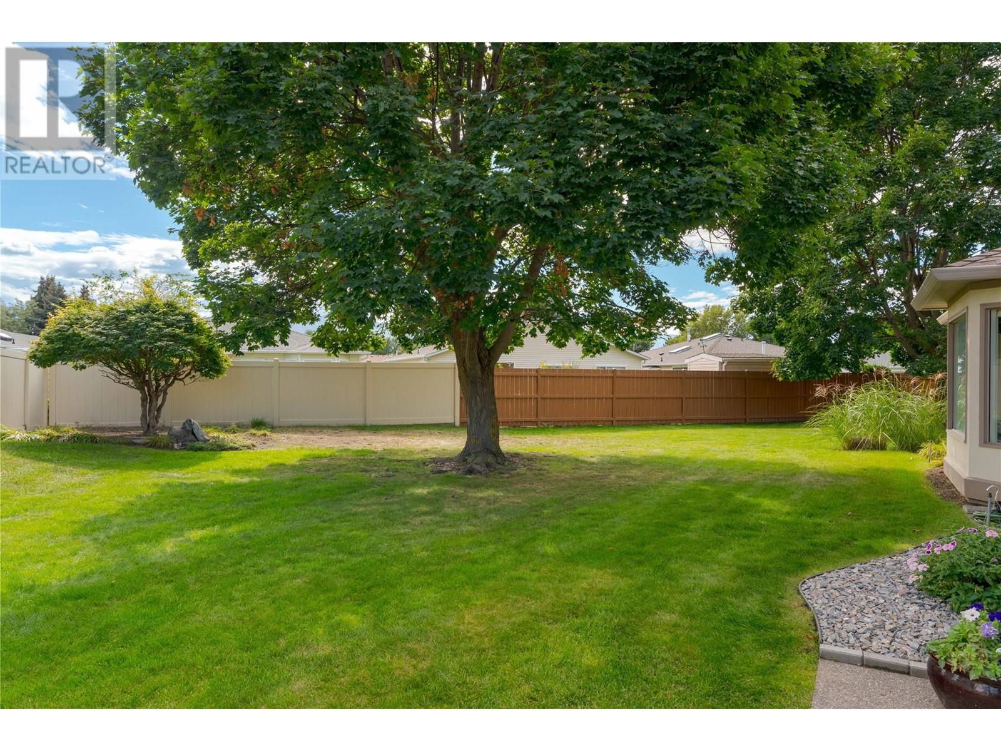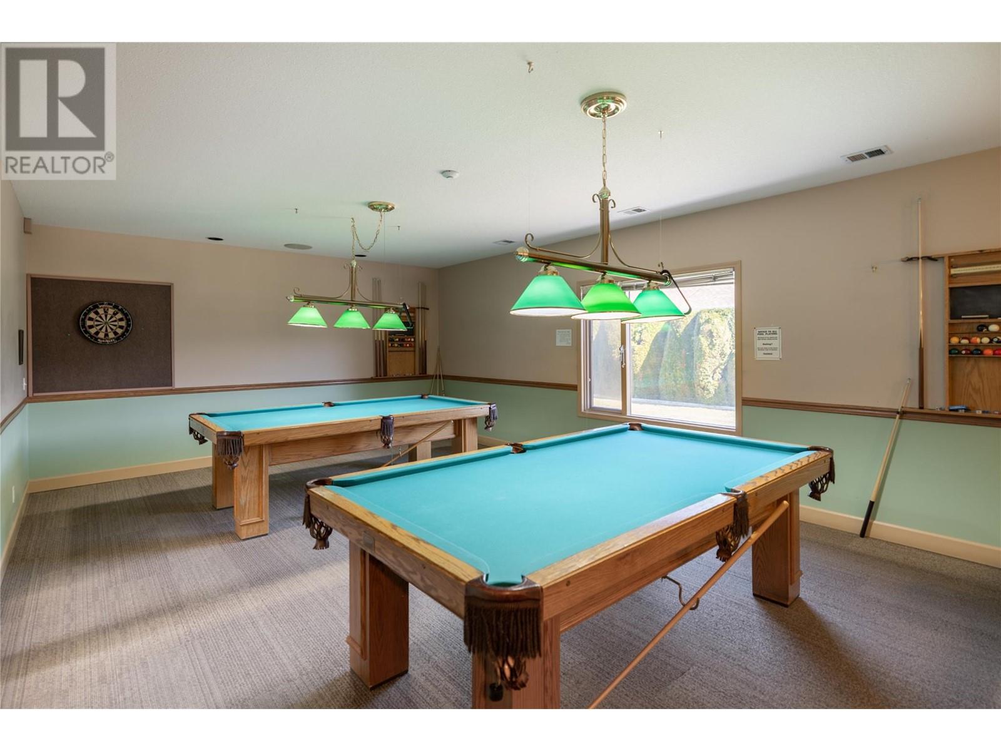1201 Cameron Avenue Unit# 125 Kelowna, British Columbia V1W 3S1
$892,000Maintenance, Ground Maintenance, Property Management, Recreation Facilities, Sewer, Waste Removal, Water
$499.60 Monthly
Maintenance, Ground Maintenance, Property Management, Recreation Facilities, Sewer, Waste Removal, Water
$499.60 MonthlyUpdated home, perfectly located on one of the largest lots in a serene 55+ community. This immaculate property offers unmatched privacy, surrounded by lush, mature greenery that creates a peaceful, natural retreat. Pride of ownership is clear from the moment you arrive. Seller has addressed all major updates, providing buyers with peace of mind. Inside, warm oak flooring flows throughout, complemented by elegant crown molding for a touch of luxury. The open-concept living space is bright and airy, with large windows that flood the interior with natural light. The timeless kitchen is bright and inviting, flowing to both the dining areas. Entertain in the generously sized formal living room. The primary suite includes a spacious walk-in closet and a well-appointed ensuite. A secondary bedroom plus a versatile den that could easily be used as a third bedroom or office create a fantastic floorplan. Residents here enjoy exclusive access to a range of amenities, including a clubhouse, indoor pool and hot tub, games room, and fitness center. Don't miss the opportunity to own this immaculate home with a unique, large, south facing backyard! (id:20737)
Property Details
| MLS® Number | 10324418 |
| Property Type | Single Family |
| Neigbourhood | Springfield/Spall |
| Community Name | Sandstone |
| AmenitiesNearBy | Golf Nearby, Public Transit, Park, Recreation, Shopping |
| CommunityFeatures | Adult Oriented |
| Features | Level Lot, Private Setting, Corner Site |
| ParkingSpaceTotal | 4 |
| PoolType | Inground Pool, Pool |
| ViewType | Mountain View |
Building
| BathroomTotal | 2 |
| BedroomsTotal | 2 |
| ArchitecturalStyle | Ranch |
| BasementType | Crawl Space |
| ConstructedDate | 1990 |
| ConstructionStyleAttachment | Detached |
| CoolingType | Central Air Conditioning |
| FireProtection | Controlled Entry |
| FireplaceFuel | Gas |
| FireplacePresent | Yes |
| FireplaceType | Unknown |
| FlooringType | Hardwood, Porcelain Tile |
| HeatingType | Forced Air |
| StoriesTotal | 1 |
| SizeInterior | 1820 Sqft |
| Type | House |
| UtilityWater | Municipal Water |
Parking
| Attached Garage | 2 |
Land
| AccessType | Easy Access |
| Acreage | No |
| LandAmenities | Golf Nearby, Public Transit, Park, Recreation, Shopping |
| LandscapeFeatures | Landscaped, Level, Underground Sprinkler |
| Sewer | Municipal Sewage System |
| SizeIrregular | 0.2 |
| SizeTotal | 0.2 Ac|under 1 Acre |
| SizeTotalText | 0.2 Ac|under 1 Acre |
| ZoningType | Unknown |
Rooms
| Level | Type | Length | Width | Dimensions |
|---|---|---|---|---|
| Main Level | Other | 13'5'' x 12' | ||
| Main Level | Other | 19'4'' x 20'9'' | ||
| Main Level | Laundry Room | 8'1'' x 9'5'' | ||
| Main Level | Full Bathroom | 9'1'' x 5'11'' | ||
| Main Level | Bedroom | 10'5'' x 11'10'' | ||
| Main Level | Full Ensuite Bathroom | 8'11'' x 12'5'' | ||
| Main Level | Primary Bedroom | 14'9'' x 14'11'' | ||
| Main Level | Family Room | 11'10'' x 17'6'' | ||
| Main Level | Dining Nook | 13'1'' x 7'9'' | ||
| Main Level | Kitchen | 13'1'' x 9'3'' | ||
| Main Level | Den | 10'5'' x 11'7'' | ||
| Main Level | Dining Room | 11' x 12' | ||
| Main Level | Living Room | 15' x 14' | ||
| Main Level | Other | 7'8'' x 14'11'' |
https://www.realtor.ca/real-estate/27450438/1201-cameron-avenue-unit-125-kelowna-springfieldspall
100-1553 Harvey Avenue
Kelowna, British Columbia V1Y 6G1
(250) 862-7675
(250) 860-0016
www.stonesisters.com/
Interested?
Contact us for more information




