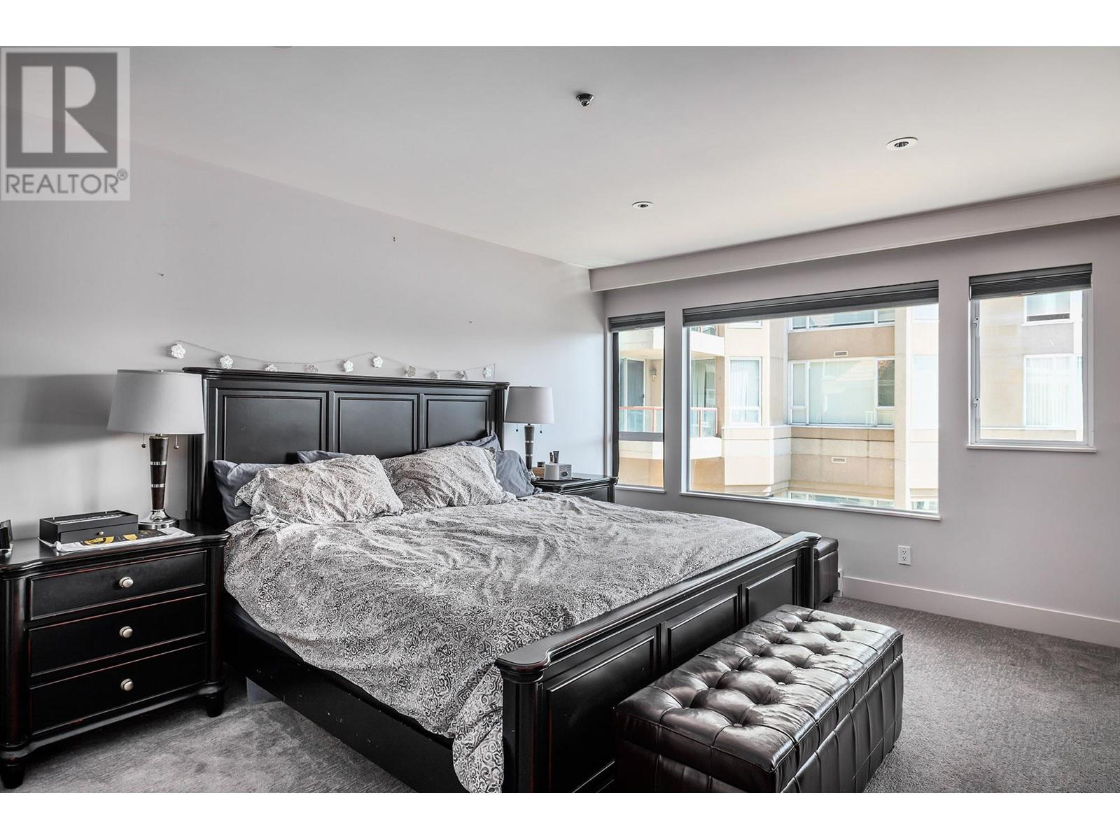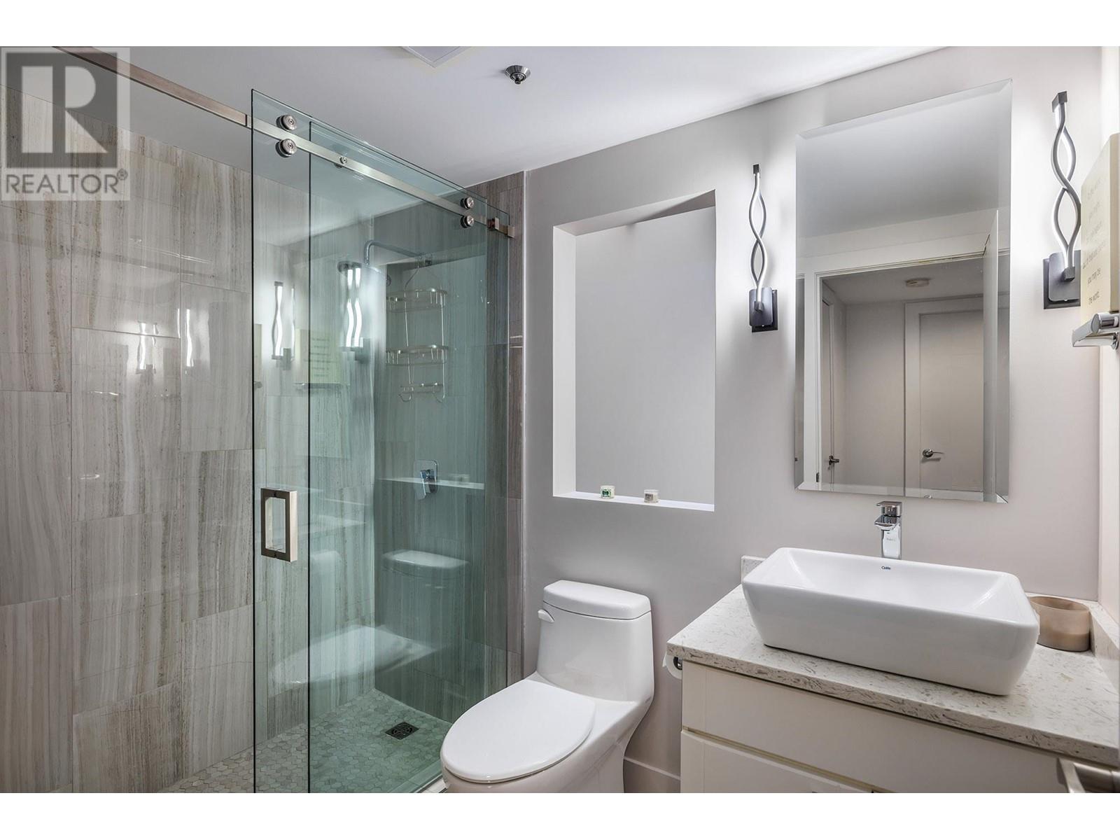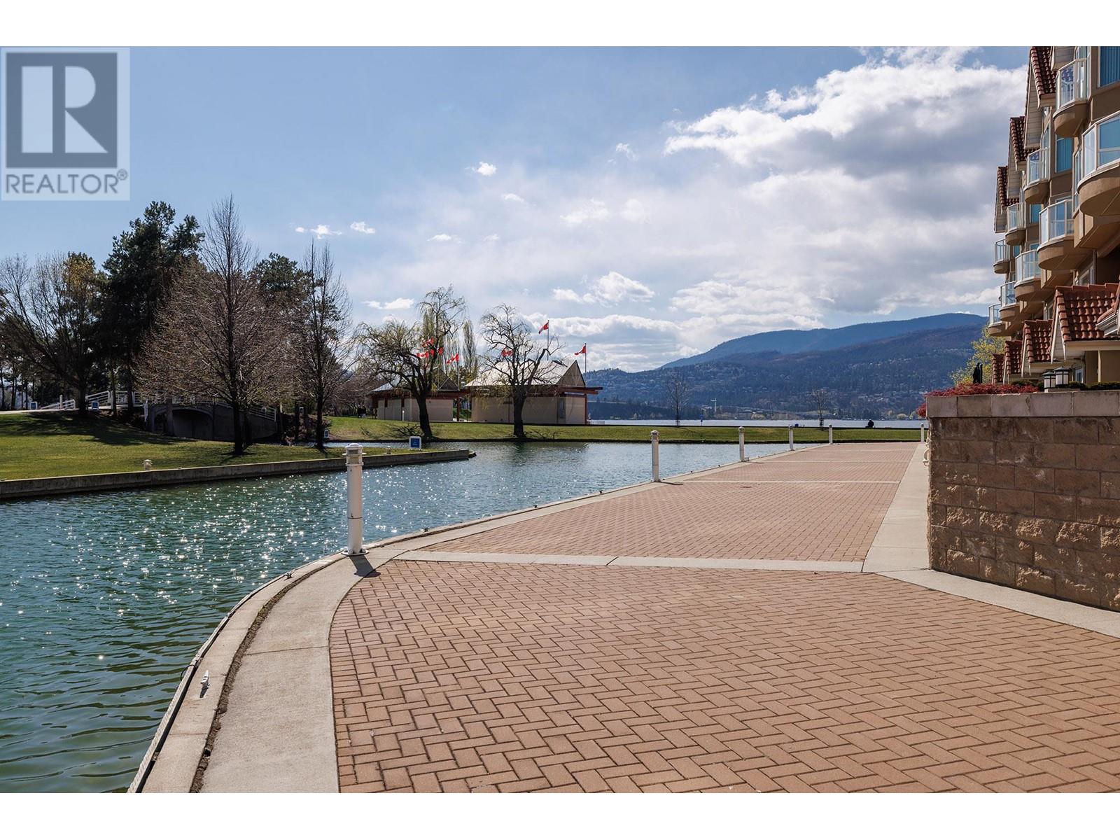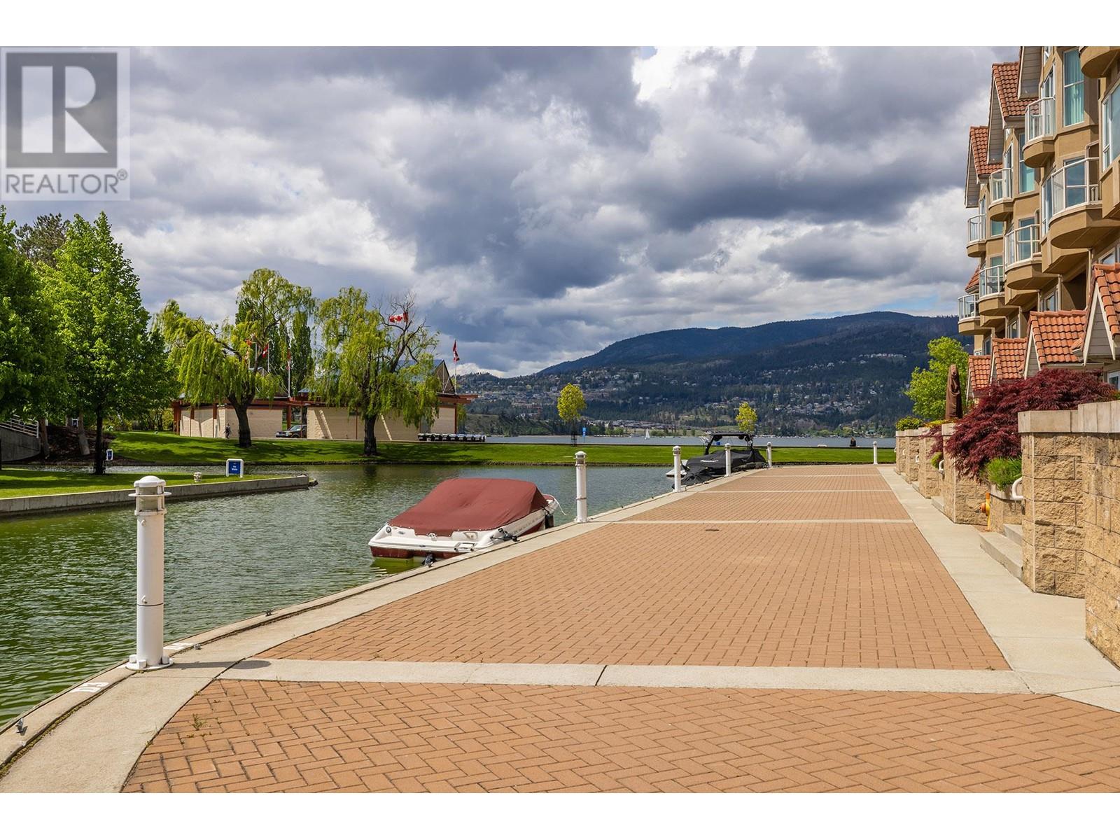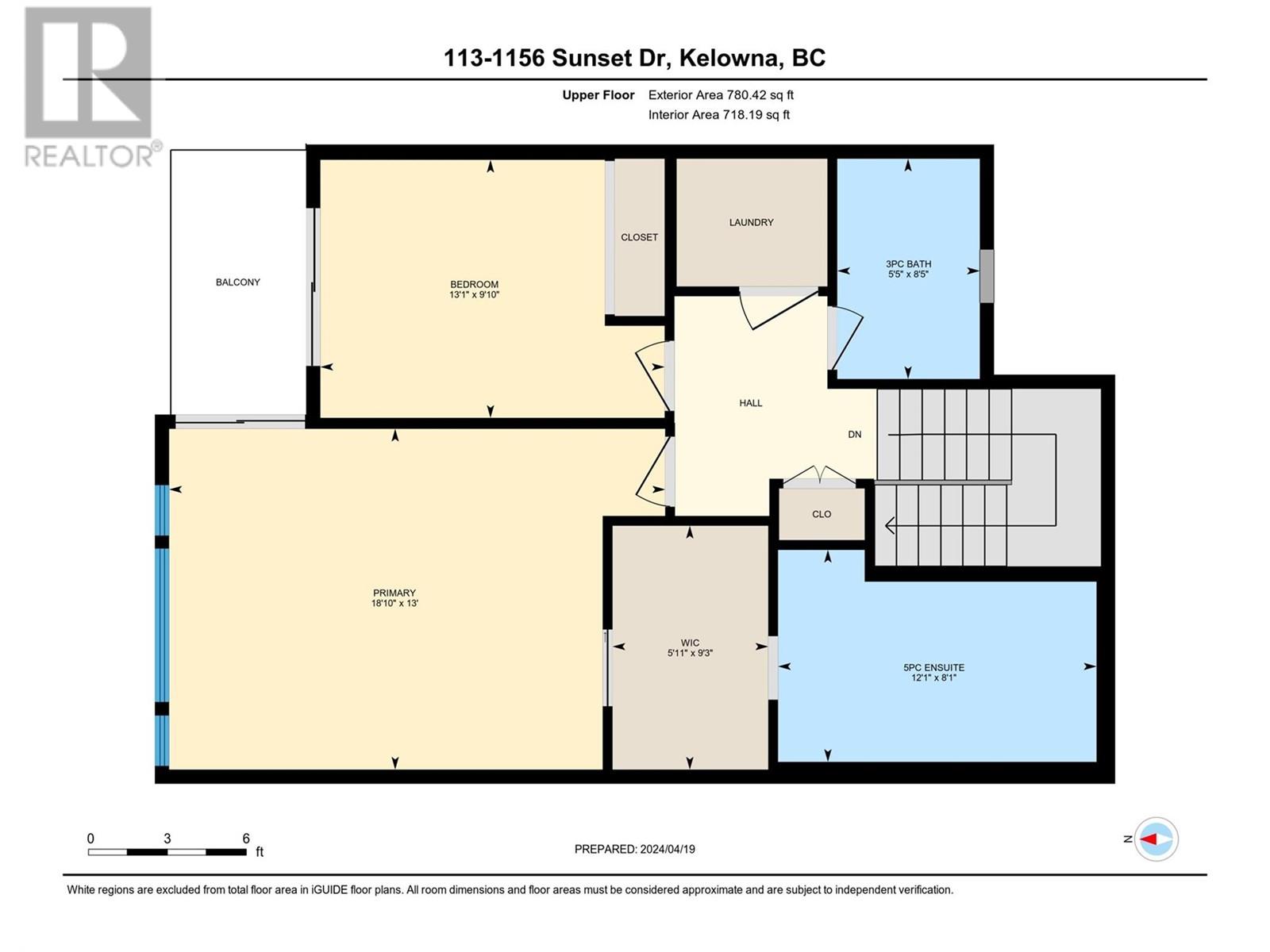1156 Sunset Drive Unit# 113 Kelowna, British Columbia V1Y 9W1
$1,200,000Maintenance,
$1,001.70 Monthly
Maintenance,
$1,001.70 MonthlyTremendous price reduction from original price. Owners have an offer on a home to purchase and will entertain a lower price now. Owner occupied, quick possession available. Meet the definition of downtown waterfront living. Welcome to The Lagoons. This renovated, lakefront, 3 bedroom, 3 bathroom downtown townhome is perfect for anyone looking to experience the true Kelowna lifestyle. Open concept and featuring modern stainless steel appliances, quartz counters, in-floor heated tile, and much more. The wine bar nook and outdoor patio with lake views are ideal for entertaining guests. The master suite boasts a private deck, luxurious ensuite, and stunning views. Rent your boat moorage for the summer season for that instant access onto the water. Steps away from the water, sandy beaches, numerous restaurants, concert venues, and all the other attractions Kelowna offers. Schedule your viewing today and be prepared to experience what the Okanagan really is about! *Below Assessed Value* (id:20737)
Property Details
| MLS® Number | 10324403 |
| Property Type | Single Family |
| Neigbourhood | Kelowna North |
| Community Name | The Lagoons |
| AmenitiesNearBy | Park, Recreation |
| CommunityFeatures | Family Oriented |
| Features | Central Island, One Balcony |
| ParkingSpaceTotal | 2 |
| PoolType | Indoor Pool, Outdoor Pool, Pool |
| StorageType | Storage, Locker |
| ViewType | Lake View, Mountain View, View Of Water, View (panoramic) |
Building
| BathroomTotal | 3 |
| BedroomsTotal | 3 |
| Amenities | Whirlpool |
| Appliances | Refrigerator, Dishwasher, Dryer, Cooktop - Electric, Washer, Wine Fridge, Oven - Built-in |
| ConstructedDate | 1994 |
| ConstructionStyleAttachment | Attached |
| CoolingType | Central Air Conditioning |
| ExteriorFinish | Stucco |
| FireplaceFuel | Electric |
| FireplacePresent | Yes |
| FireplaceType | Unknown |
| FlooringType | Carpeted, Tile |
| HeatingFuel | Electric |
| HeatingType | In Floor Heating, Forced Air |
| StoriesTotal | 2 |
| SizeInterior | 1748 Sqft |
| Type | Row / Townhouse |
| UtilityWater | Municipal Water |
Parking
| Heated Garage | |
| Parkade |
Land
| AccessType | Easy Access |
| Acreage | No |
| LandAmenities | Park, Recreation |
| LandscapeFeatures | Landscaped |
| Sewer | Municipal Sewage System |
| SizeTotalText | Under 1 Acre |
| ZoningType | Unknown |
Rooms
| Level | Type | Length | Width | Dimensions |
|---|---|---|---|---|
| Second Level | 3pc Bathroom | 8'5'' x 5'5'' | ||
| Second Level | Bedroom | 9'10'' x 13'1'' | ||
| Second Level | 5pc Ensuite Bath | 8'1'' x 12'1'' | ||
| Second Level | Primary Bedroom | 13'0'' x 18'10'' | ||
| Main Level | 3pc Bathroom | 7'10'' x 7' | ||
| Main Level | Bedroom | 8'5'' x 13'7'' | ||
| Main Level | Living Room | 13'1'' x 15'4'' | ||
| Main Level | Utility Room | 8'5'' x 5'2'' | ||
| Main Level | Dining Room | 14'6'' x 9'1'' | ||
| Main Level | Kitchen | 10'3'' x 23'4'' |
https://www.realtor.ca/real-estate/27437758/1156-sunset-drive-unit-113-kelowna-kelowna-north

311 - 3021 Louie Drive
West Kelowna, British Columbia V4T 3E2
(250) 768-8001
(250) 868-2488
www.kelownarealestate.com/
Interested?
Contact us for more information













