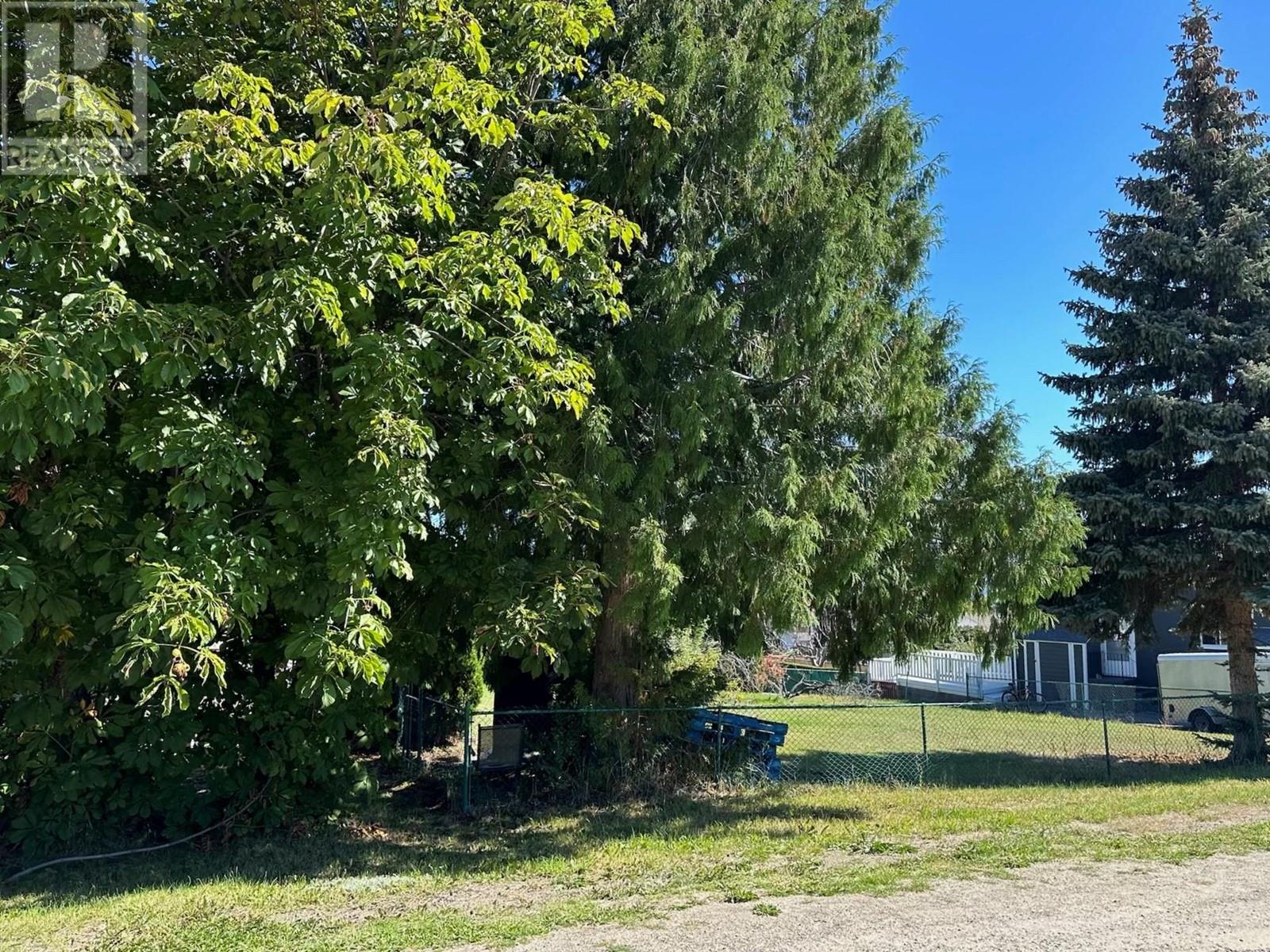2423 Chieftain Road West Kelowna, British Columbia V4T 1N3
$679,900
**Court Ordered Sale – Incredible Opportunity!** Don't miss out on this **fabulous value**! This spacious **5-bedroom, 2-bathroom** home is nestled on a **large 0.27-acre corner lot** with **mature trees**, offering privacy and plenty of outdoor space. Enjoy breathtaking **mountain views** from your new home, and take advantage of the **second entrance**, ideal for adding a suite for extra income or extended family. The convenient location puts you close to schools, parks, and shopping, making it perfect for families or investors. This property is priced to sell – act fast before it's gone! Walk through your new home with the 3-D tour link attached to the listing (id:20737)
Property Details
| MLS® Number | 10324468 |
| Property Type | Single Family |
| Neigbourhood | Westbank Centre |
| AmenitiesNearBy | Schools |
| Features | Level Lot |
| ParkingSpaceTotal | 4 |
| ViewType | Lake View |
Building
| BathroomTotal | 2 |
| BedroomsTotal | 5 |
| ArchitecturalStyle | Split Level Entry |
| ConstructedDate | 1975 |
| ConstructionStyleAttachment | Detached |
| ConstructionStyleSplitLevel | Other |
| CoolingType | Central Air Conditioning |
| ExteriorFinish | Other, Stucco |
| HeatingType | Forced Air, See Remarks |
| RoofMaterial | Asphalt Shingle |
| RoofStyle | Unknown |
| StoriesTotal | 3 |
| SizeInterior | 1767 Sqft |
| Type | House |
| UtilityWater | Irrigation District |
Parking
| Carport |
Land
| Acreage | No |
| FenceType | Fence |
| LandAmenities | Schools |
| LandscapeFeatures | Level |
| Sewer | Municipal Sewage System |
| SizeIrregular | 0.27 |
| SizeTotal | 0.27 Ac|under 1 Acre |
| SizeTotalText | 0.27 Ac|under 1 Acre |
| ZoningType | Unknown |
Rooms
| Level | Type | Length | Width | Dimensions |
|---|---|---|---|---|
| Second Level | Primary Bedroom | 11'9'' x 11'6'' | ||
| Second Level | Full Bathroom | 7'4'' x 7'5'' | ||
| Second Level | Foyer | 8'6'' x 6'4'' | ||
| Second Level | Foyer | 4'4'' x 14'0'' | ||
| Second Level | Bedroom | 12'1'' x 11'11'' | ||
| Second Level | Bedroom | 10'8'' x 8'11'' | ||
| Second Level | Bedroom | 11'10'' x 8'11'' | ||
| Basement | Full Bathroom | 7'3'' x 7'2'' | ||
| Basement | Foyer | 4'7'' x 7'4'' | ||
| Basement | Bedroom | 11'9'' x 11'3'' | ||
| Basement | Laundry Room | 13'9'' x 7'10'' | ||
| Main Level | Kitchen | 9'1'' x 13'7'' | ||
| Main Level | Dining Room | 10'2'' x 13'7'' | ||
| Main Level | Living Room | 19'6'' x 11'7'' |
https://www.realtor.ca/real-estate/27436588/2423-chieftain-road-west-kelowna-westbank-centre

100 - 1553 Harvey Avenue
Kelowna, British Columbia V1Y 6G1
(250) 717-5000
(250) 861-8462

135 - 19664 64 Avenue
Langley, British Columbia V2Y 3J6
(604) 530-0231
(877) 611-5241
(604) 530-6042
www.royallepagelangley.ca/
Interested?
Contact us for more information





















