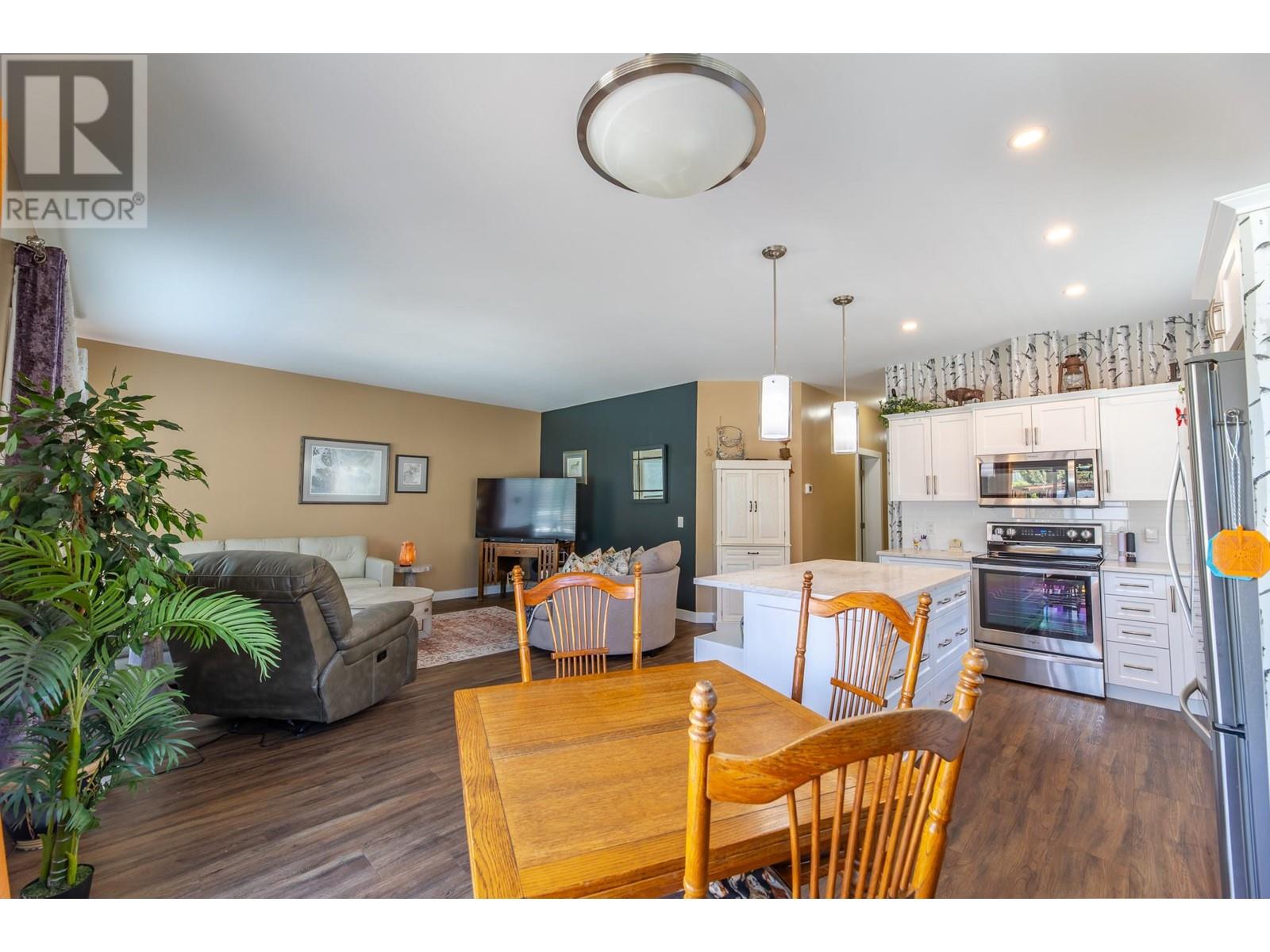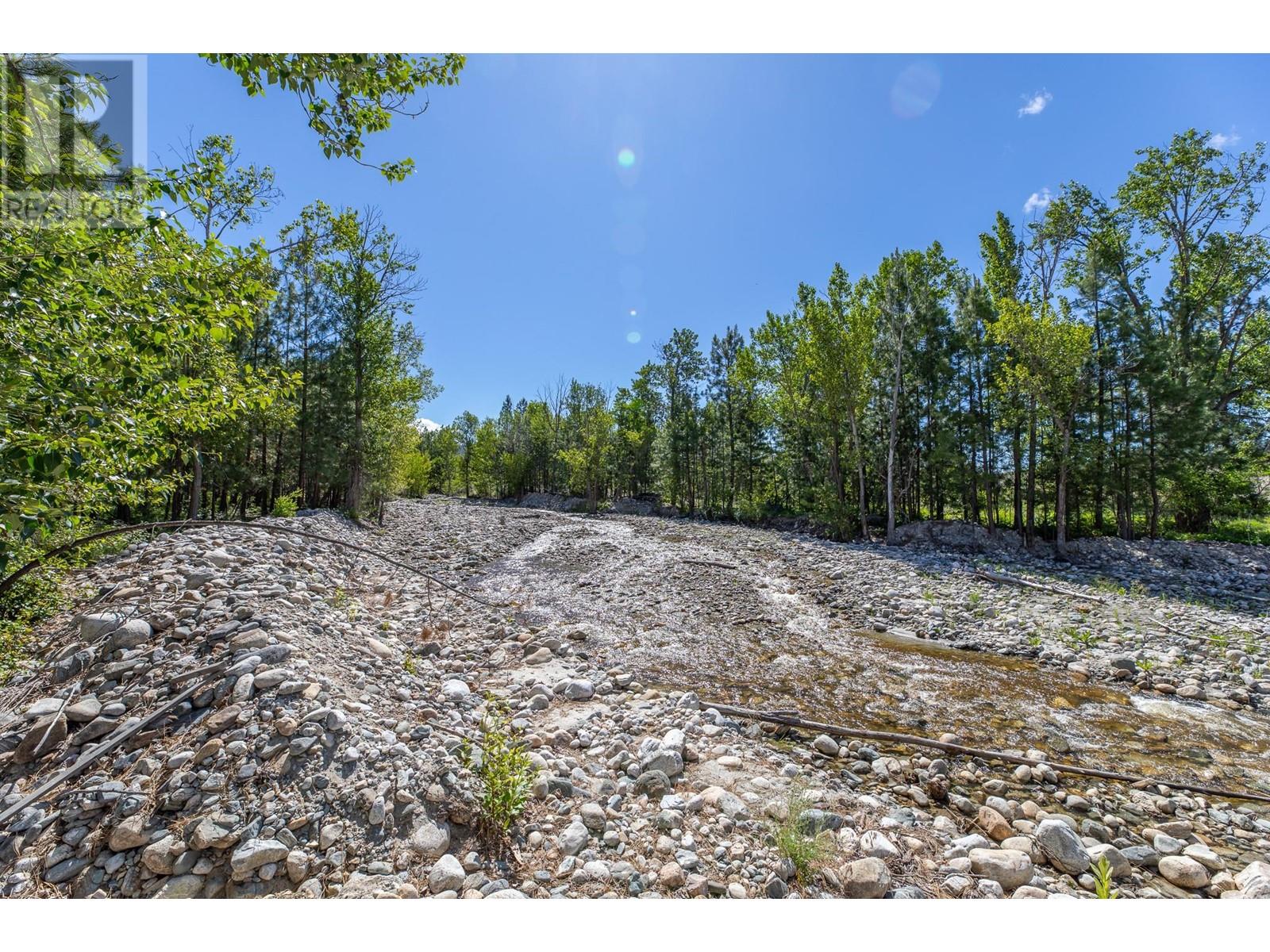4505 Mclean Creek Road Unit# G2 Okanagan Falls, British Columbia V0H 1R1
$447,000Maintenance, Pad Rental
$575 Monthly
Maintenance, Pad Rental
$575 MonthlyWelcome to Peach Cliff Estates! This 55+ community offers easy living. This lovely home, features 2 full baths, 2 bedrooms plus a den. The bright, fresh kitchen with 9-foot ceilings creates a spacious open concept living area. Built in 2020, this home requires no worrying, just move in and enjoy! The west-facing backyard is xeriscape, fenced, and perfect for entertaining or gardening. The east-facing front porch provides lovely mountain views and is just a short walk to the creek. The home includes a gas furnace, central A/C, water softener, and reverse osmosis system. One pet is allowed with approval, and no rentals are permitted. All measurements should be verified if important. (id:20737)
Property Details
| MLS® Number | 10324065 |
| Property Type | Single Family |
| Neigbourhood | Okanagan Falls |
| AmenitiesNearBy | Recreation |
| CommunityFeatures | Adult Oriented, Rentals Not Allowed, Seniors Oriented |
| Features | Level Lot |
| ParkingSpaceTotal | 1 |
| ViewType | Mountain View |
Building
| BathroomTotal | 2 |
| BedroomsTotal | 2 |
| Appliances | Range, Refrigerator, Dishwasher, Dryer, Microwave, Washer |
| ConstructedDate | 2020 |
| CoolingType | Central Air Conditioning |
| ExteriorFinish | Vinyl Siding |
| HeatingType | Forced Air, See Remarks |
| RoofMaterial | Asphalt Shingle |
| RoofStyle | Unknown |
| StoriesTotal | 1 |
| SizeInterior | 1165 Sqft |
| Type | Manufactured Home |
| UtilityWater | Municipal Water |
Parking
| Attached Garage | 1 |
Land
| AccessType | Easy Access |
| Acreage | No |
| FenceType | Fence |
| LandAmenities | Recreation |
| LandscapeFeatures | Landscaped, Level, Underground Sprinkler |
| Sewer | Municipal Sewage System |
| SizeTotalText | Under 1 Acre |
| ZoningType | Unknown |
Rooms
| Level | Type | Length | Width | Dimensions |
|---|---|---|---|---|
| Main Level | Primary Bedroom | 13'7'' x 12'1'' | ||
| Main Level | Living Room | 16'5'' x 13'1'' | ||
| Main Level | Laundry Room | 8'0'' x 5'11'' | ||
| Main Level | Kitchen | 12'2'' x 10'7'' | ||
| Main Level | 3pc Ensuite Bath | Measurements not available | ||
| Main Level | Dining Room | 12'2'' x 8'7'' | ||
| Main Level | Den | 8'0'' x 6'7'' | ||
| Main Level | Bedroom | 12'3'' x 10'7'' | ||
| Main Level | 4pc Bathroom | Measurements not available |
13242 Victoria Road N
Summerland, British Columbia V0H 1Z0
(250) 490-6302
Interested?
Contact us for more information






























