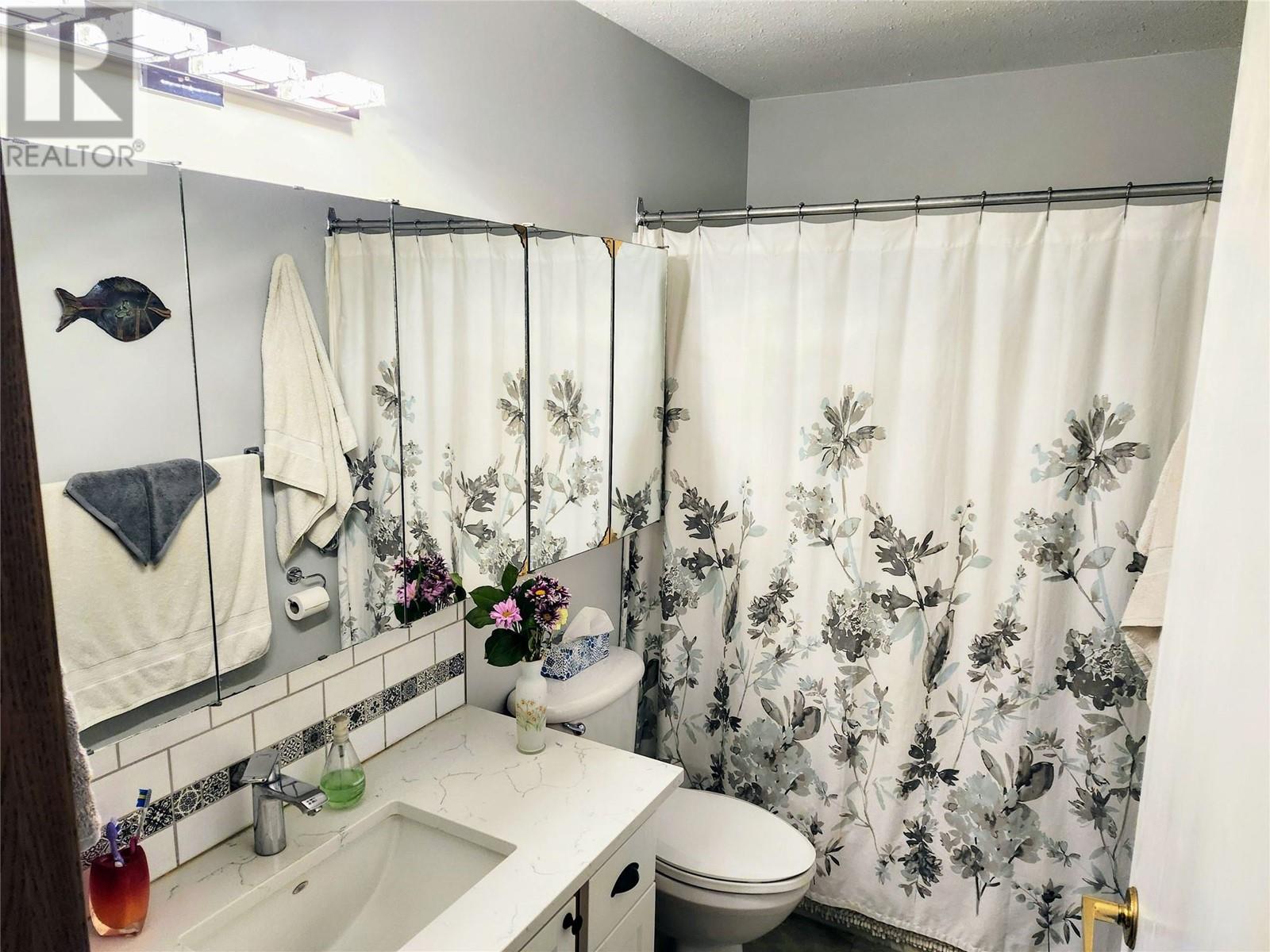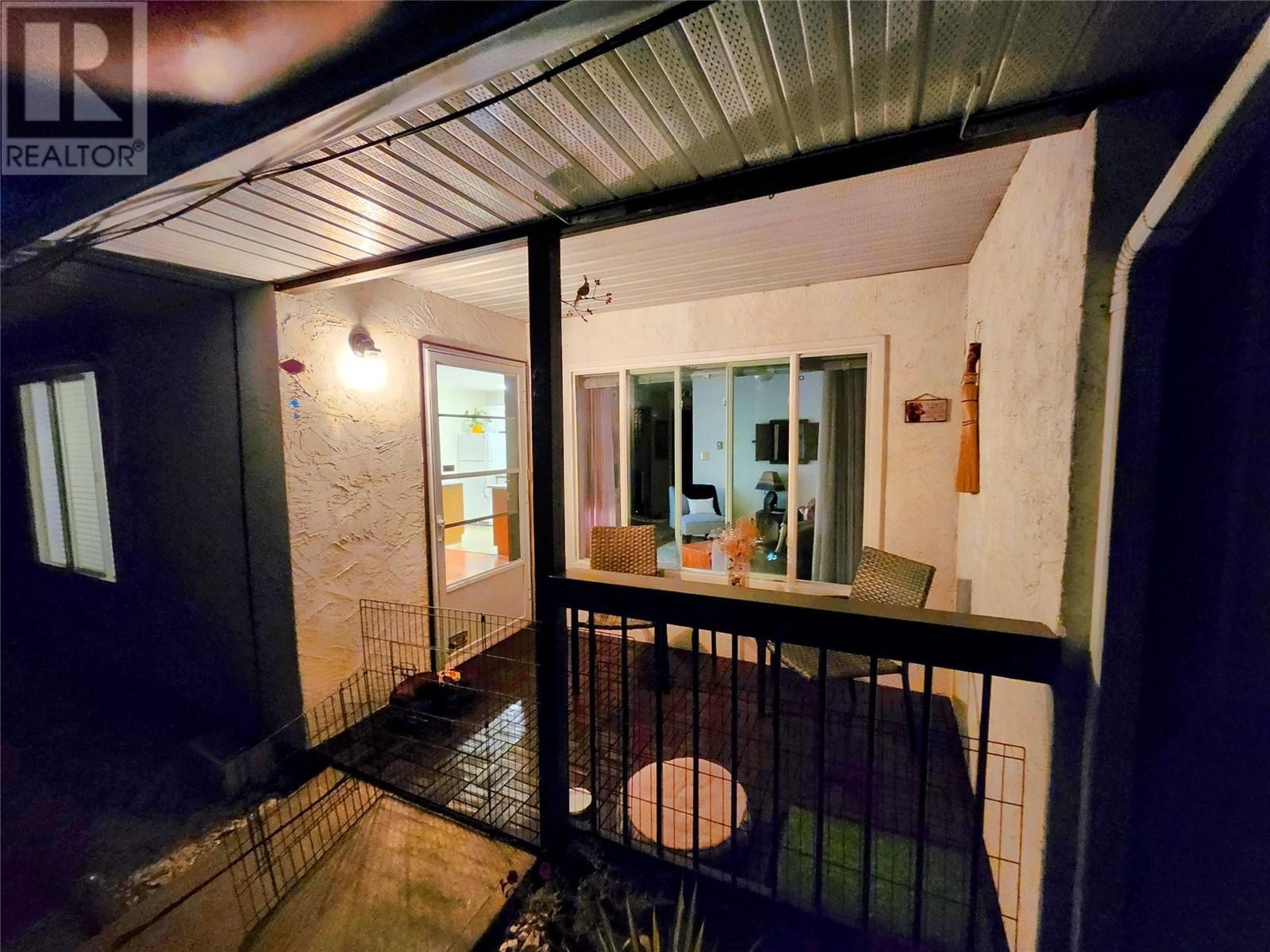6462 Park Drive Unit# 2 Oliver, British Columbia V0H 1T3
$299,900Maintenance, Insurance, Ground Maintenance, Other, See Remarks
$133.33 Monthly
Maintenance, Insurance, Ground Maintenance, Other, See Remarks
$133.33 MonthlyWelcome to this beautifully updated 2-bedroom townhome in a small, 4-unit strata. This residence has been revitalized with new paint throughout, (including the ceilings), giving it a fresh look. Discover an updated kitchen (featuring sleek quartz countertops), and bathroom. New flooring and contemporary light fixtures add a touch of sophistication to every room. Enjoy the convenience of a reverse osmosis system for pure, fresh water at your fingertips. Equipped with a mini-split system for efficient heating and air conditioning, ensuring year-round comfort in every season. For those who need extra storage, you’ll find a spacious 4.5-foot heated crawl space. Additionally, a convenient storage shed in the back yard offers even more space for your belongings. Enjoy the lovely outdoor spaces that this home has to offer, including a charming gazebo in the backyard, and a nice covered patio area in the front —ideal for enjoying your morning coffee or hosting friends for a summer barbecue. (id:20737)
Property Details
| MLS® Number | 10324204 |
| Property Type | Single Family |
| Neigbourhood | Oliver |
| AmenitiesNearBy | Golf Nearby, Park, Recreation, Schools |
| CommunityFeatures | Adult Oriented, Seniors Oriented |
| Features | Level Lot |
| ParkingSpaceTotal | 2 |
Building
| BathroomTotal | 1 |
| BedroomsTotal | 2 |
| Appliances | Range, Refrigerator, Dryer, Washer |
| BasementType | Crawl Space |
| ConstructedDate | 1984 |
| ConstructionStyleAttachment | Attached |
| CoolingType | See Remarks |
| ExteriorFinish | Stucco |
| HeatingFuel | Electric |
| HeatingType | Baseboard Heaters, Other |
| RoofMaterial | Asphalt Shingle |
| RoofStyle | Unknown |
| StoriesTotal | 1 |
| SizeInterior | 956 Sqft |
| Type | Row / Townhouse |
| UtilityWater | Municipal Water |
Parking
| Other |
Land
| Acreage | No |
| LandAmenities | Golf Nearby, Park, Recreation, Schools |
| LandscapeFeatures | Level |
| Sewer | Municipal Sewage System |
| SizeTotalText | Under 1 Acre |
| ZoningType | Unknown |
Rooms
| Level | Type | Length | Width | Dimensions |
|---|---|---|---|---|
| Main Level | Primary Bedroom | 11'11'' x 11'11'' | ||
| Main Level | Living Room | 13'11'' x 12'11'' | ||
| Main Level | Laundry Room | 9'5'' x 5'11'' | ||
| Main Level | Kitchen | 9'3'' x 8'3'' | ||
| Main Level | Dining Room | 9'7'' x 11'1'' | ||
| Main Level | Bedroom | 14'2'' x 9'1'' | ||
| Main Level | 4pc Bathroom | Measurements not available |
https://www.realtor.ca/real-estate/27415722/6462-park-drive-unit-2-oliver-oliver

125 - 5717 Main Street
Oliver, British Columbia V0H 1T9
(250) 498-6222
(250) 498-3733
Interested?
Contact us for more information




















