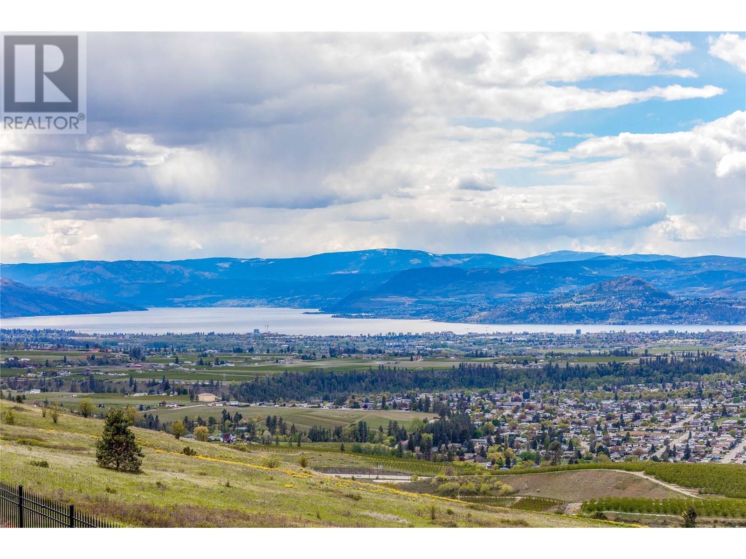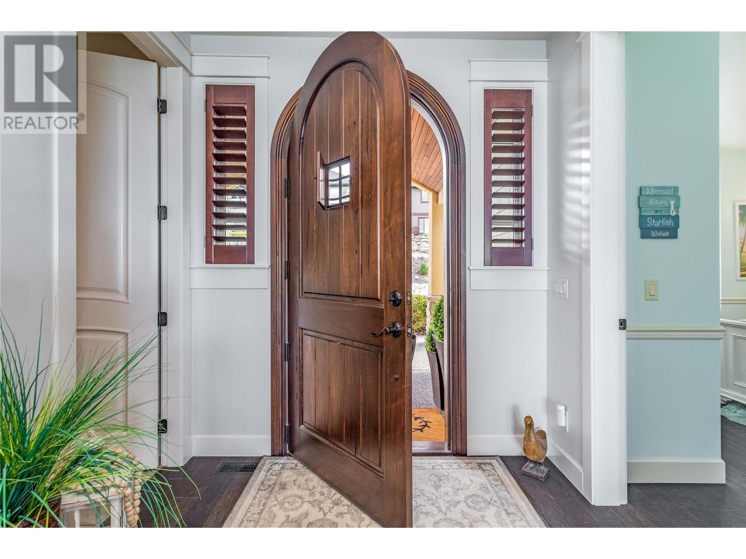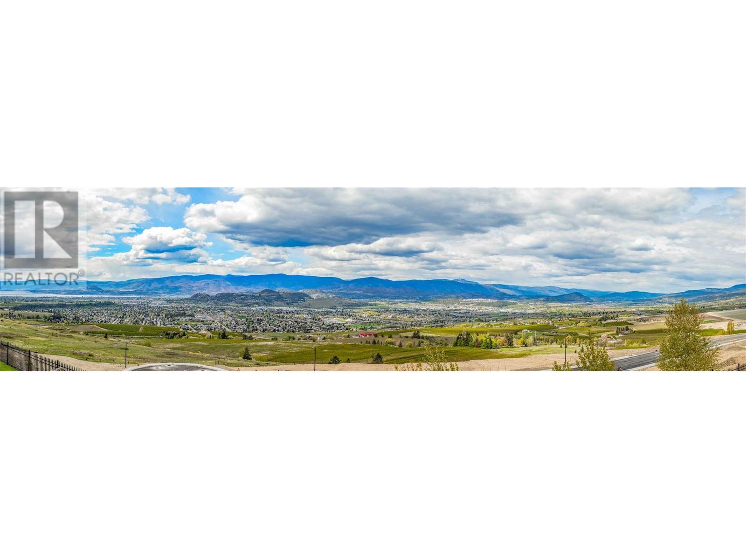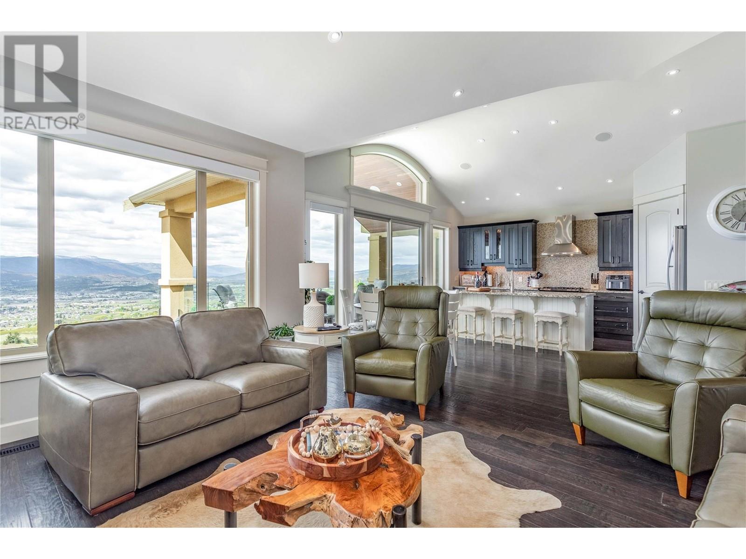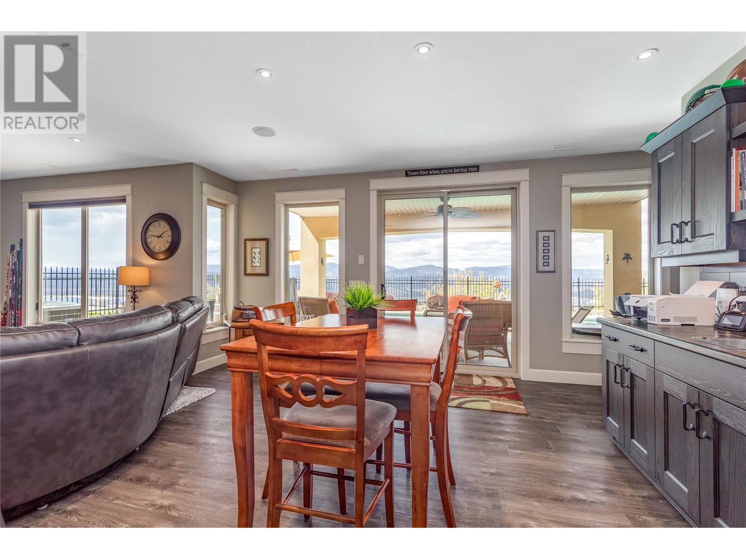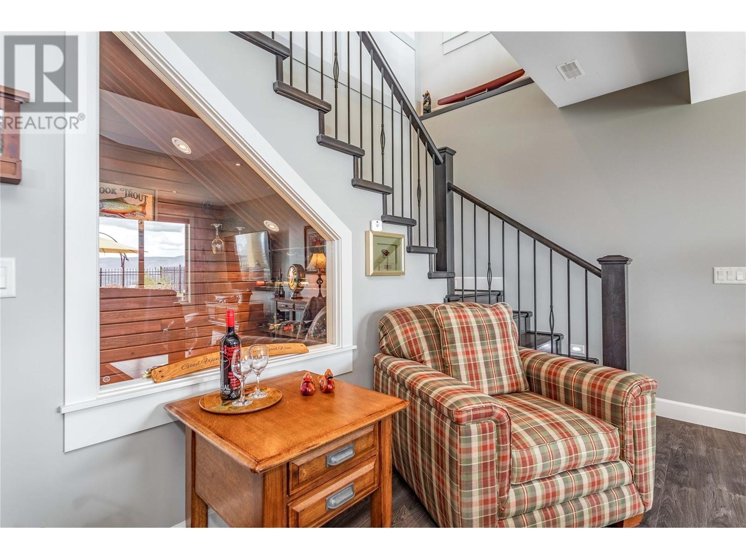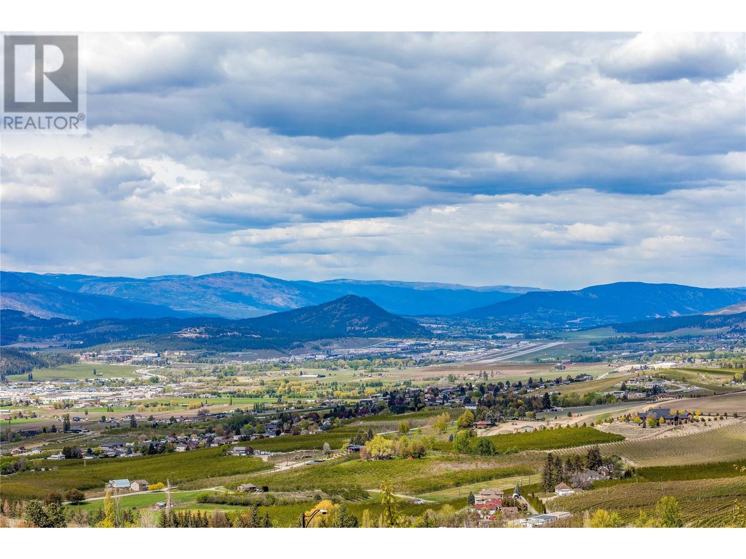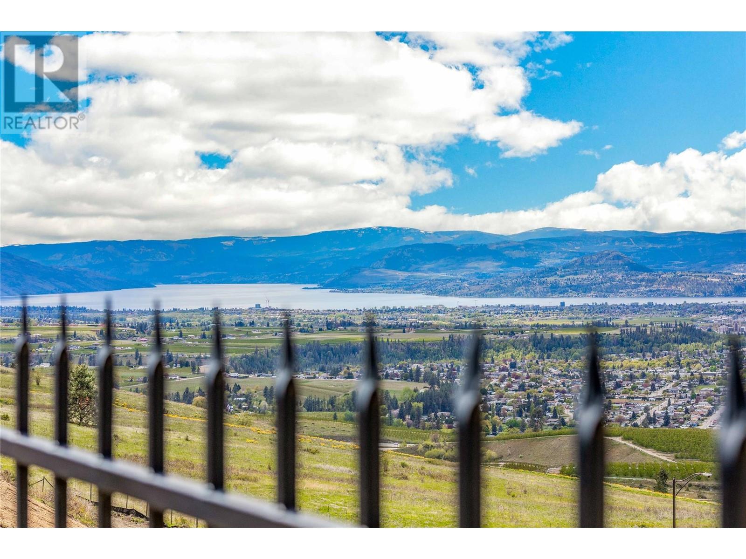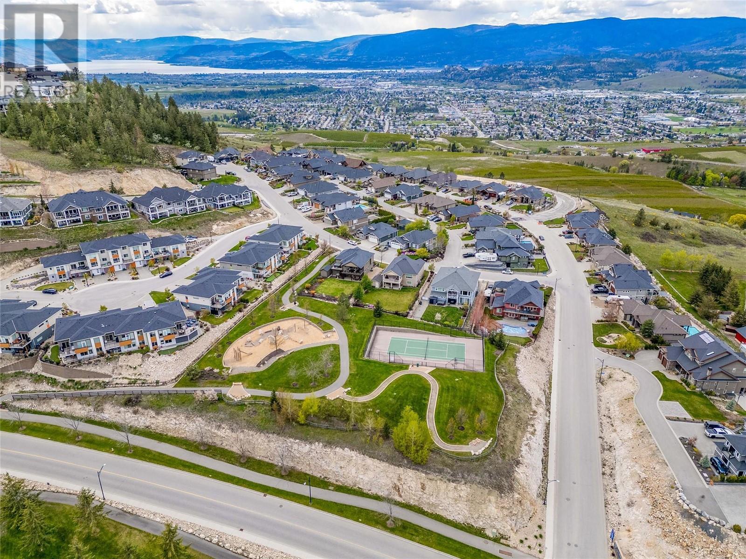1756 Birkdale Avenue Kelowna, British Columbia V1P 1R8
$1,649,900
Upscale family living in the coveted 'Uplands' subdivision at Black Mountain Golf Course. This premier location offers unparalleled and unobstructed views of the City and Okanagan Lake! Custom built immaculate 4 bed/3 bath rancher walkout home spans 3243 sq ft w/ quality finishings throughout. Thoughtfully curated floor plan features open concept, striking granite countertops in the chef-inspired kitchen, hand-scraped hickory flooring, maple cabinetry, over height vaulted ceilings & a spa-like ensuite w/ a free-standing soaker tub and double vanities in the primary bedroom. Spacious entertaining areas on both levels that offer outstanding views at every turn! Fall in love with the resort-like backyard featuring a beautiful saltwater pool (installed 2015) to keep you cool in the summer - and the hot tub is perfect for soaking in after a day at the ski hill! New pool pump & heater in 2022. Other features include a custom Everwood front door, exposed aggregate driveway, oversized garage, two covered decks, Sonos system w/built-in speakers (5 zones), HW tank 2016, newer high-end SS appliances + garburator. Feature waterscape in the front yard and maintenance free Synlawn. Enjoy golf course living w/ tennis courts down the street & easy access to great hiking trails just steps away! 30 mins to Big White & w/ Blk Mtn elementary + Parks nearby this is a perfect fit for Family living. 10 minutes to shopping or YLW. VIEW MUST BE SEEN TO BE APPRECIATED! (id:20737)
Property Details
| MLS® Number | 10323973 |
| Property Type | Single Family |
| Neigbourhood | Black Mountain |
| AmenitiesNearBy | Golf Nearby, Park, Recreation, Schools |
| Features | Central Island, One Balcony |
| ParkingSpaceTotal | 2 |
| PoolType | Inground Pool, Outdoor Pool, Pool |
| ViewType | City View, Lake View, Mountain View, View (panoramic) |
Building
| BathroomTotal | 3 |
| BedroomsTotal | 4 |
| Appliances | Refrigerator, Dishwasher, Range - Gas, Microwave, Washer & Dryer, Wine Fridge |
| ArchitecturalStyle | Ranch |
| BasementType | Full |
| ConstructedDate | 2010 |
| ConstructionStyleAttachment | Detached |
| CoolingType | Central Air Conditioning |
| ExteriorFinish | Stone, Stucco |
| FireProtection | Security System, Smoke Detector Only |
| FireplaceFuel | Gas |
| FireplacePresent | Yes |
| FireplaceType | Unknown |
| FlooringType | Hardwood, Tile |
| HeatingType | Forced Air, See Remarks |
| RoofMaterial | Asphalt Shingle |
| RoofStyle | Unknown |
| StoriesTotal | 2 |
| SizeInterior | 3243 Sqft |
| Type | House |
| UtilityWater | Irrigation District |
Parking
| Attached Garage | 2 |
Land
| AccessType | Easy Access |
| Acreage | No |
| FenceType | Fence |
| LandAmenities | Golf Nearby, Park, Recreation, Schools |
| LandscapeFeatures | Landscaped, Underground Sprinkler |
| Sewer | Municipal Sewage System |
| SizeFrontage | 66 Ft |
| SizeIrregular | 0.21 |
| SizeTotal | 0.21 Ac|under 1 Acre |
| SizeTotalText | 0.21 Ac|under 1 Acre |
| ZoningType | Unknown |
Rooms
| Level | Type | Length | Width | Dimensions |
|---|---|---|---|---|
| Basement | Other | 22'7'' x 23'0'' | ||
| Basement | Full Bathroom | Measurements not available | ||
| Basement | Bedroom | 12'6'' x 11'2'' | ||
| Basement | Bedroom | 12'11'' x 11'4'' | ||
| Basement | Media | 11'7'' x 14'0'' | ||
| Basement | Games Room | 11'6'' x 21'4'' | ||
| Basement | Family Room | 19'10'' x 17'7'' | ||
| Basement | Wine Cellar | 5' x 3' | ||
| Main Level | Foyer | 7'9'' x 11'9'' | ||
| Main Level | Laundry Room | 6'0'' x 6'8'' | ||
| Main Level | Full Bathroom | 5'8'' x 9'3'' | ||
| Main Level | 5pc Ensuite Bath | 8'6'' x 11'4'' | ||
| Main Level | Bedroom | 10'10'' x 12'0'' | ||
| Main Level | Primary Bedroom | 12'11'' x 13'4'' | ||
| Main Level | Dining Room | 10'9'' x 11'1'' | ||
| Main Level | Living Room | 19'5'' x 19'6'' | ||
| Main Level | Kitchen | 31'6'' x 17'4'' |
https://www.realtor.ca/real-estate/27406484/1756-birkdale-avenue-kelowna-black-mountain

251 Harvey Ave
Kelowna, British Columbia V1Y 6C2
(250) 869-0101
(250) 869-0105
assurancerealty.c21.ca/

251 Harvey Ave
Kelowna, British Columbia V1Y 6C2
(250) 869-0101
(250) 869-0105
assurancerealty.c21.ca/
Interested?
Contact us for more information








