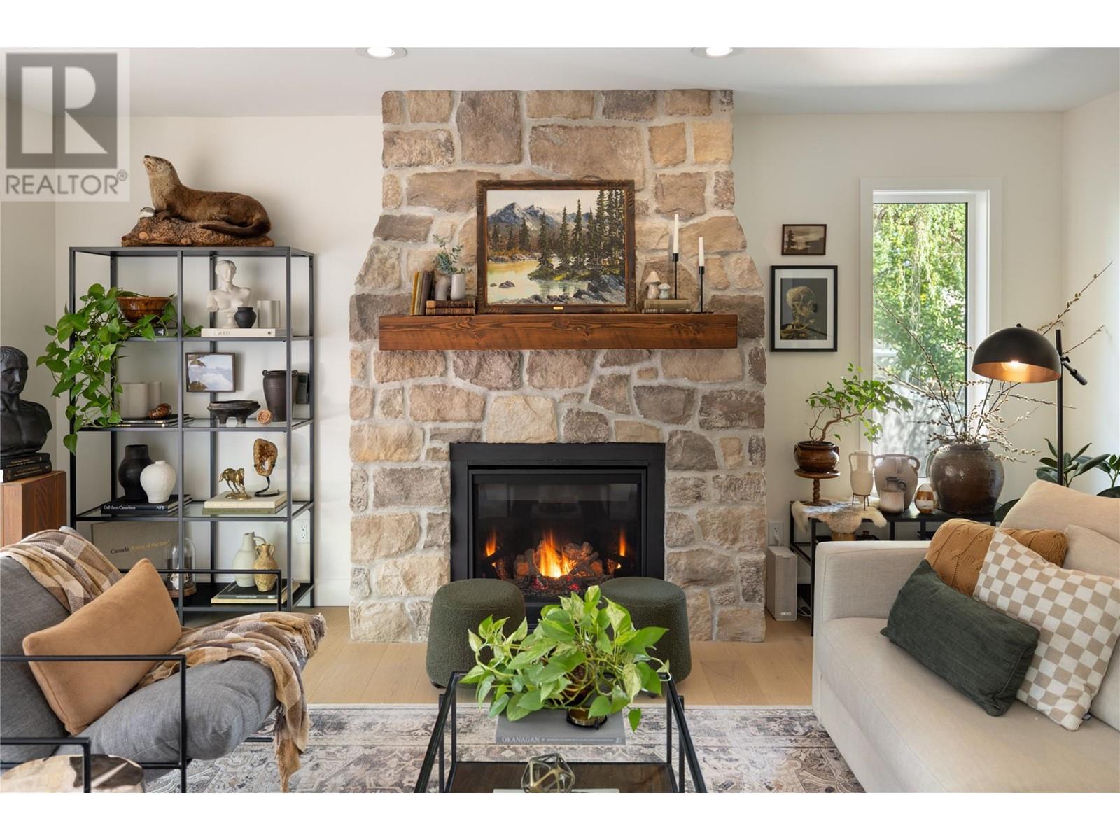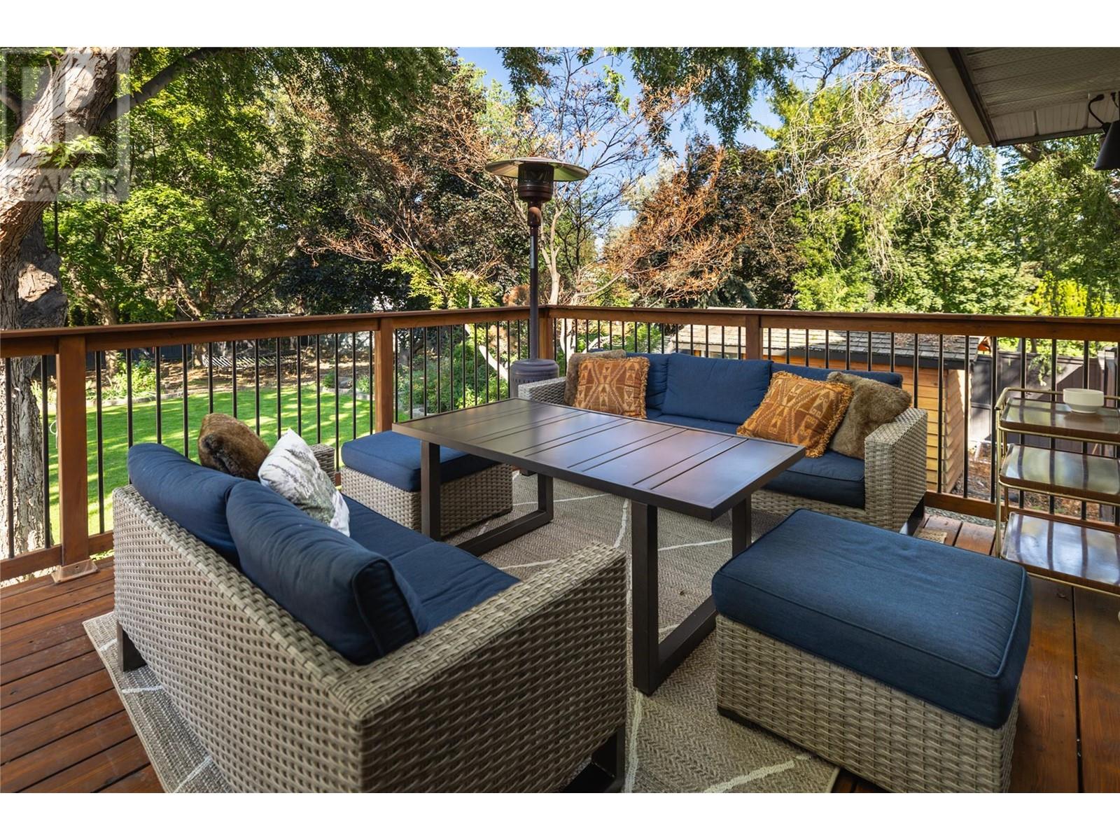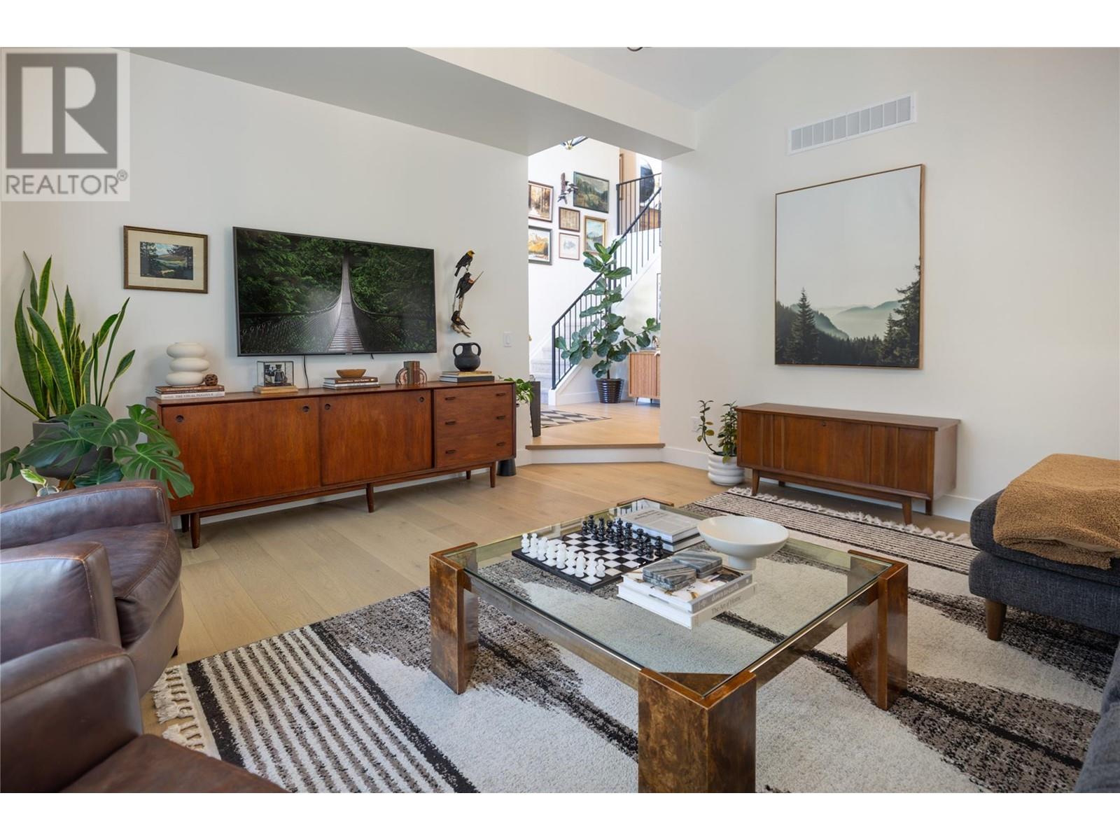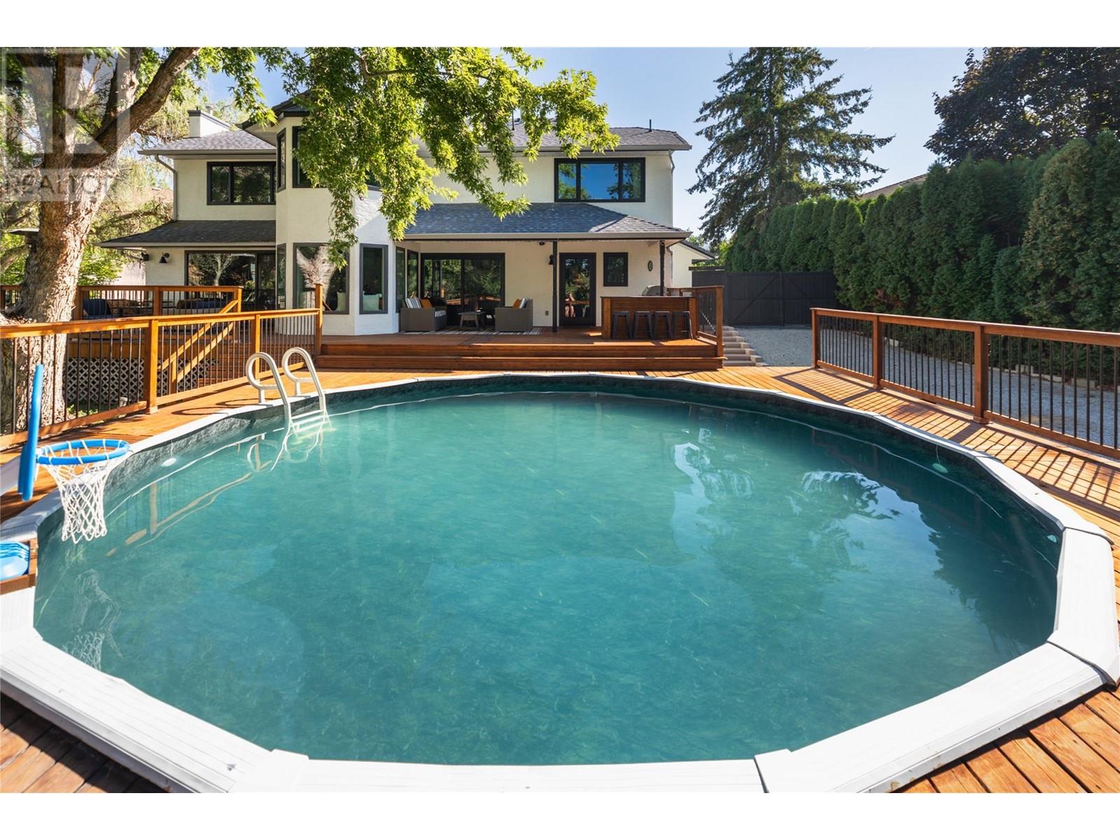4796 Redridge Road Kelowna, British Columbia V1W 3A6
$1,749,000
Welcome to 4796 Redridge Road, an extraordinary residence nestled in one of Kelowna’s most sought-after and peaceful neighborhoods—Crawford Estates. This 5-bedroom, 4-bathroom home spans 3,615 sqft and has been completely transformed with over $500,000 in renovations, blending luxury and comfort in every corner. A CHBA award winning home featuring stunning open-plan living areas with high ceilings, oversized windows, and premium finishes throughout. The heart of the home is the chef’s kitchen, boasting high-end appliances, custom cabinetry, and a spacious island, making it ideal for both daily family life and hosting guests. Outside, you’ll find a private 0.44-acre yard surrounded by mature trees, offering a true oasis with a sparkling pool, expansive deck, and room for RV parking. Situated on a quiet cul-de-sac, this home provides both serenity and convenience, being just steps away from parks and local amenities. With extensive upgrades, including new plumbing, electrical, and custom millwork, this home is move-in ready and offers potential for further customization, such as adding a carriage house or a detached shop. Whether you’re looking for a peaceful retreat or a place to entertain, 4796 Redridge Road has it all. (id:20737)
Property Details
| MLS® Number | 10323747 |
| Property Type | Single Family |
| Neigbourhood | Crawford Estates |
| AmenitiesNearBy | Park, Recreation |
| CommunityFeatures | Family Oriented |
| Features | Cul-de-sac, Private Setting |
| ParkingSpaceTotal | 8 |
| PoolType | Above Ground Pool, Outdoor Pool, Pool |
| RoadType | Cul De Sac |
Building
| BathroomTotal | 4 |
| BedroomsTotal | 5 |
| BasementType | Full, Remodeled Basement |
| ConstructedDate | 1989 |
| ConstructionStyleAttachment | Detached |
| CoolingType | Central Air Conditioning |
| ExteriorFinish | Stucco |
| FireplaceFuel | Gas |
| FireplacePresent | Yes |
| FireplaceType | Unknown |
| FlooringType | Carpeted, Hardwood |
| HalfBathTotal | 1 |
| HeatingType | Forced Air, See Remarks |
| RoofMaterial | Asphalt Shingle |
| RoofStyle | Unknown |
| StoriesTotal | 3 |
| SizeInterior | 3615 Sqft |
| Type | House |
| UtilityWater | Municipal Water |
Parking
| Attached Garage | 2 |
Land
| AccessType | Easy Access |
| Acreage | No |
| FenceType | Fence |
| LandAmenities | Park, Recreation |
| LandscapeFeatures | Underground Sprinkler |
| Sewer | Septic Tank |
| SizeIrregular | 0.44 |
| SizeTotal | 0.44 Ac|under 1 Acre |
| SizeTotalText | 0.44 Ac|under 1 Acre |
| ZoningType | Unknown |
Rooms
| Level | Type | Length | Width | Dimensions |
|---|---|---|---|---|
| Second Level | Full Ensuite Bathroom | Measurements not available | ||
| Second Level | Primary Bedroom | 13'5'' x 16'8'' | ||
| Second Level | Full Bathroom | Measurements not available | ||
| Second Level | Bedroom | 11'9'' x 13'2'' | ||
| Second Level | Bedroom | 11'0'' x 14'7'' | ||
| Lower Level | Bedroom | 11'11'' x 14'7'' | ||
| Lower Level | Recreation Room | 15'7'' x 12'11'' | ||
| Lower Level | Full Bathroom | Measurements not available | ||
| Lower Level | Library | 7'8'' x 18'3'' | ||
| Lower Level | Bedroom | 12'11'' x 14'6'' | ||
| Main Level | Partial Bathroom | Measurements not available | ||
| Main Level | Other | 8'10'' x 5'10'' | ||
| Main Level | Laundry Room | 6'6'' x 11'11'' | ||
| Main Level | Kitchen | 18'3'' x 13'0'' | ||
| Main Level | Dining Room | 9'8'' x 7'10'' | ||
| Main Level | Family Room | 16'3'' x 13'10'' | ||
| Main Level | Office | 11'3'' x 13'5'' | ||
| Main Level | Living Room | 15'0'' x 16'0'' |
https://www.realtor.ca/real-estate/27401387/4796-redridge-road-kelowna-crawford-estates
100-1553 Harvey Avenue
Kelowna, British Columbia V1Y 6G1
(250) 862-7675
(250) 860-0016
www.stonesisters.com/
Interested?
Contact us for more information































































