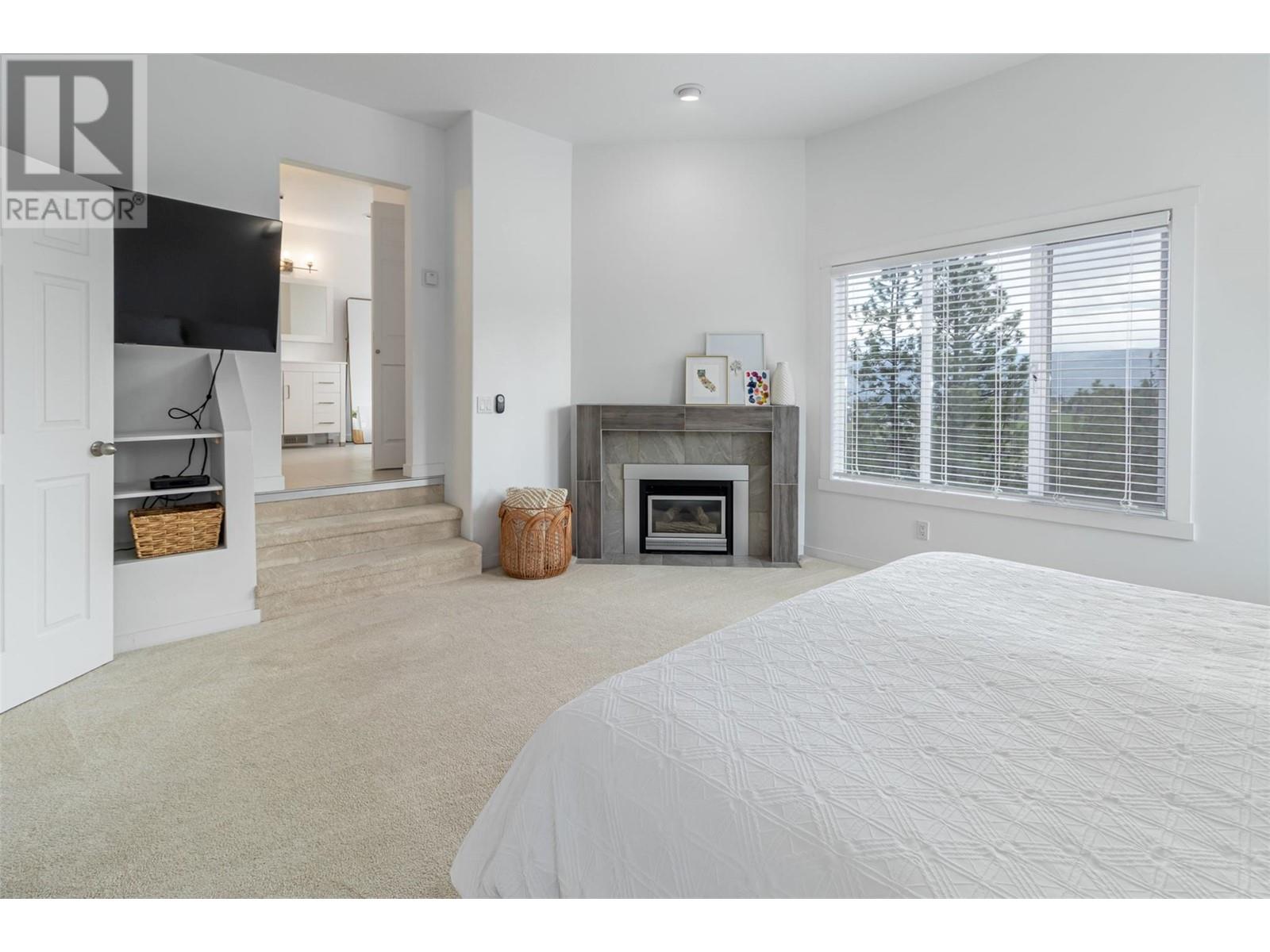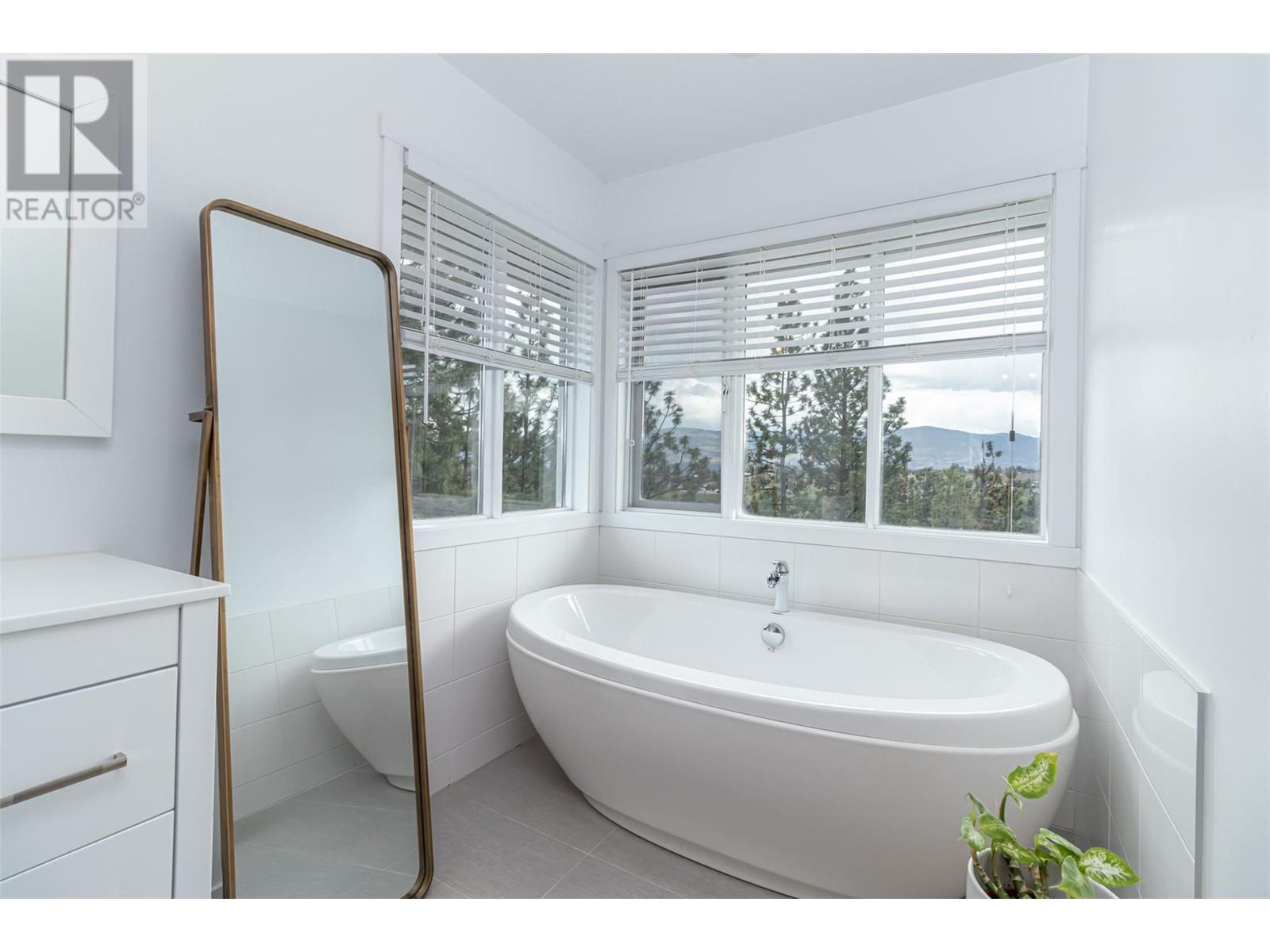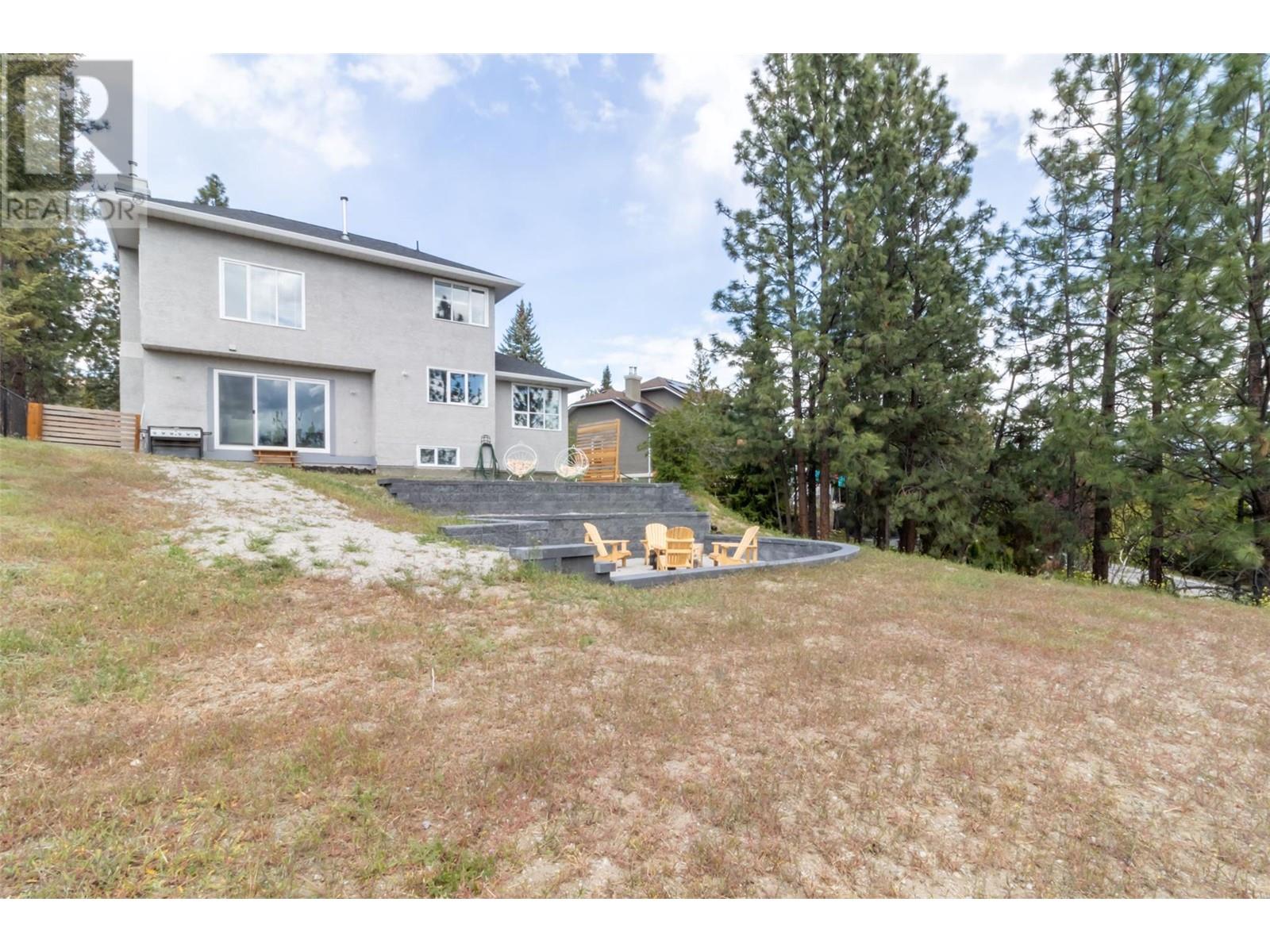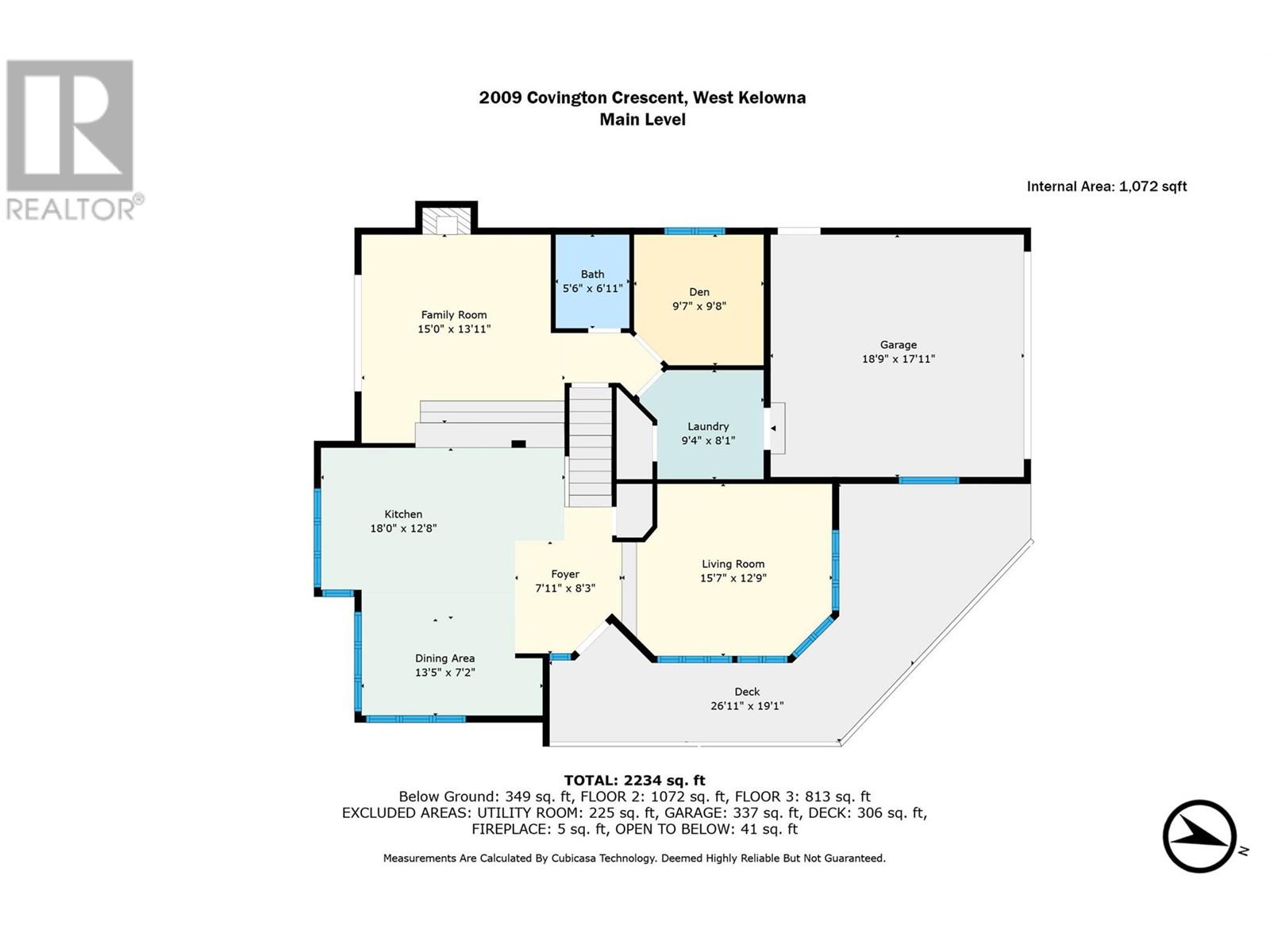2009 Covington Crescent West Kelowna, British Columbia V1Z 3M2
$900,000
Situated in the tranquil West Kelowna Estates on a quiet crescent, this meticulously updated three-story home offers an ideal setting for families and pet owners. The property features five bedrooms and three bathrooms, providing ample space and comfort. The home's design maximizes natural light, creating a bright and airy atmosphere throughout. At its core, a spacious kitchen with a large island serves as the focal point for entertaining and family gatherings. The layout includes separate living and family rooms, offering versatile spaces that can be adapted to various needs, such as a home office, art studio, or guest accommodation. The master suite is a true retreat, boasting high ceilings and a fireplace for added comfort during winter months. Its ensuite bathroom features a standalone soaker tub, offering serene views over Okanagan Lake to the Kelowna skyline. Outdoor amenities include a fully fenced yard, perfect for children and pets, with potential for further landscaping enhancements. A gas hookup for barbecue equipment facilitates outdoor entertaining. The property's location provides convenient access to the bridge, ensuring easy commutes and quick access to local attractions and amenities. This residence offers an excellent balance of comfort, functionality, and potential, making it an ideal choice for those seeking a home in this desirable area. (id:20737)
Property Details
| MLS® Number | 10323883 |
| Property Type | Single Family |
| Neigbourhood | West Kelowna Estates |
| ParkingSpaceTotal | 4 |
| ViewType | Unknown, City View, Mountain View, View (panoramic) |
Building
| BathroomTotal | 3 |
| BedroomsTotal | 5 |
| ConstructedDate | 1990 |
| ConstructionStyleAttachment | Detached |
| CoolingType | Central Air Conditioning |
| ExteriorFinish | Stucco |
| FireplaceFuel | Gas |
| FireplacePresent | Yes |
| FireplaceType | Unknown |
| FlooringType | Carpeted, Ceramic Tile, Hardwood |
| HeatingType | Forced Air |
| RoofMaterial | Asphalt Shingle |
| RoofStyle | Unknown |
| StoriesTotal | 3 |
| SizeInterior | 2459 Sqft |
| Type | House |
| UtilityWater | Municipal Water |
Parking
| Attached Garage | 4 |
Land
| Acreage | No |
| LandscapeFeatures | Underground Sprinkler |
| Sewer | Municipal Sewage System |
| SizeFrontage | 50 Ft |
| SizeIrregular | 0.33 |
| SizeTotal | 0.33 Ac|under 1 Acre |
| SizeTotalText | 0.33 Ac|under 1 Acre |
| ZoningType | Unknown |
Rooms
| Level | Type | Length | Width | Dimensions |
|---|---|---|---|---|
| Second Level | Bedroom | 9'2'' x 11'4'' | ||
| Second Level | 3pc Bathroom | Measurements not available | ||
| Second Level | Bedroom | 11'0'' x 9'3'' | ||
| Second Level | 5pc Ensuite Bath | Measurements not available | ||
| Second Level | Primary Bedroom | 15'2'' x 14'4'' | ||
| Basement | Recreation Room | 21'0'' x 10'2'' | ||
| Basement | Bedroom | 11'6'' x 9'3'' | ||
| Main Level | Laundry Room | 8'5'' x 8'2'' | ||
| Main Level | Bedroom | 10'3'' x 9'6'' | ||
| Main Level | Full Bathroom | Measurements not available | ||
| Main Level | Family Room | 15'0'' x 14'0'' | ||
| Main Level | Living Room | 18'5'' x 13'5'' | ||
| Main Level | Dining Room | 12'6'' x 8'0'' | ||
| Main Level | Kitchen | 15'0'' x 14'8'' |

100 - 1060 Manhattan Drive
Kelowna, British Columbia V1Y 9X9
(250) 717-3133
(250) 717-3193
Interested?
Contact us for more information














































