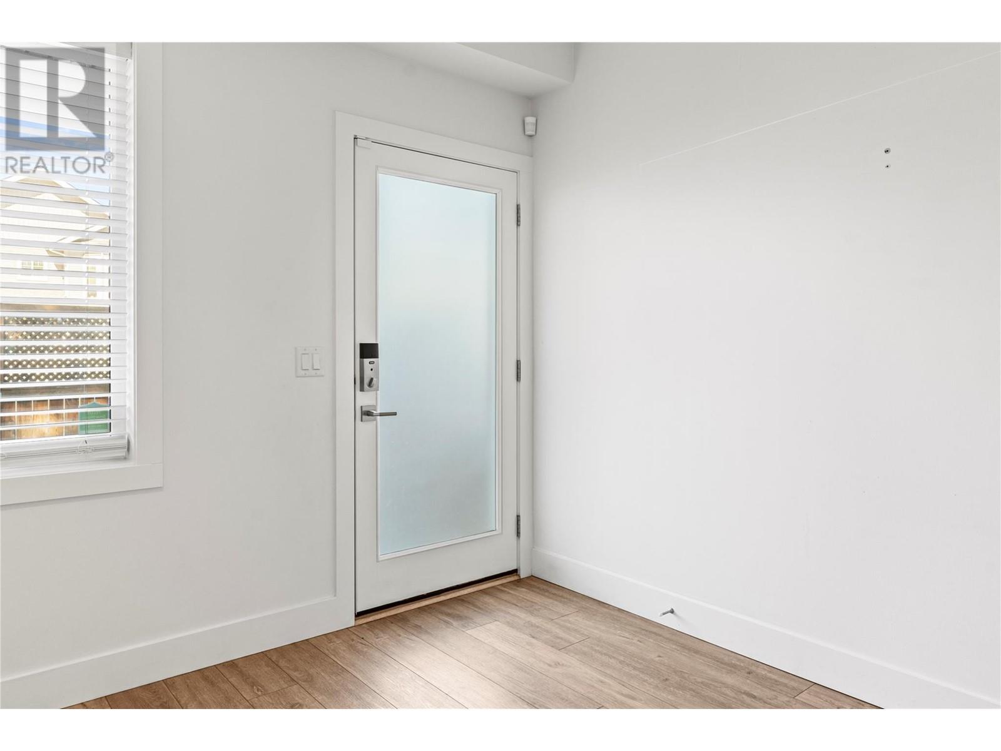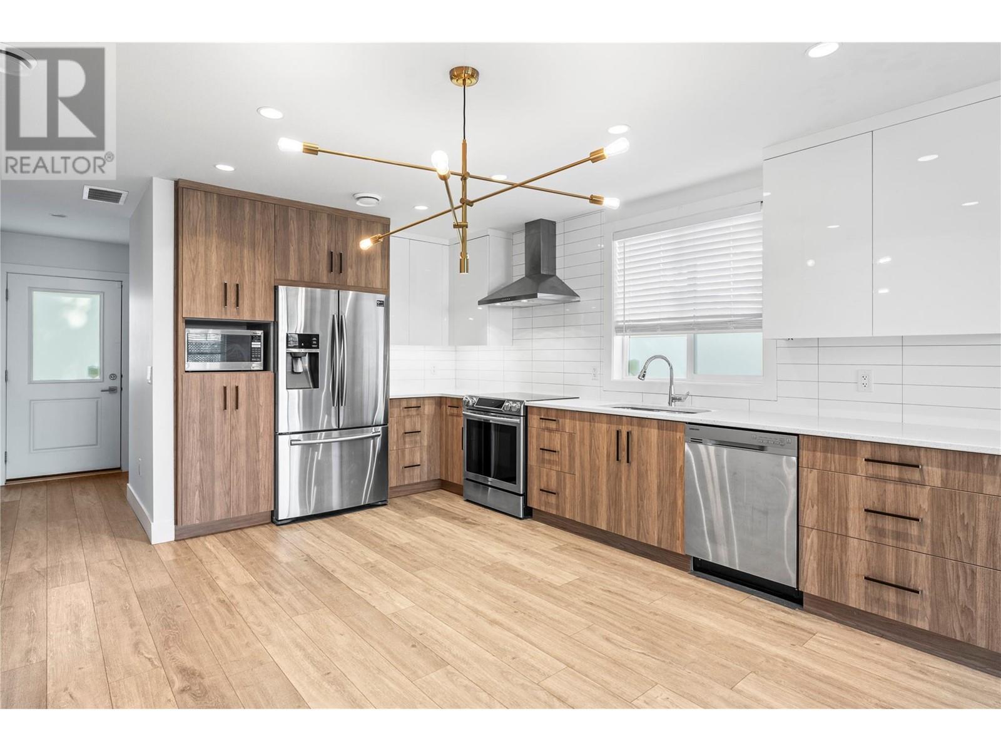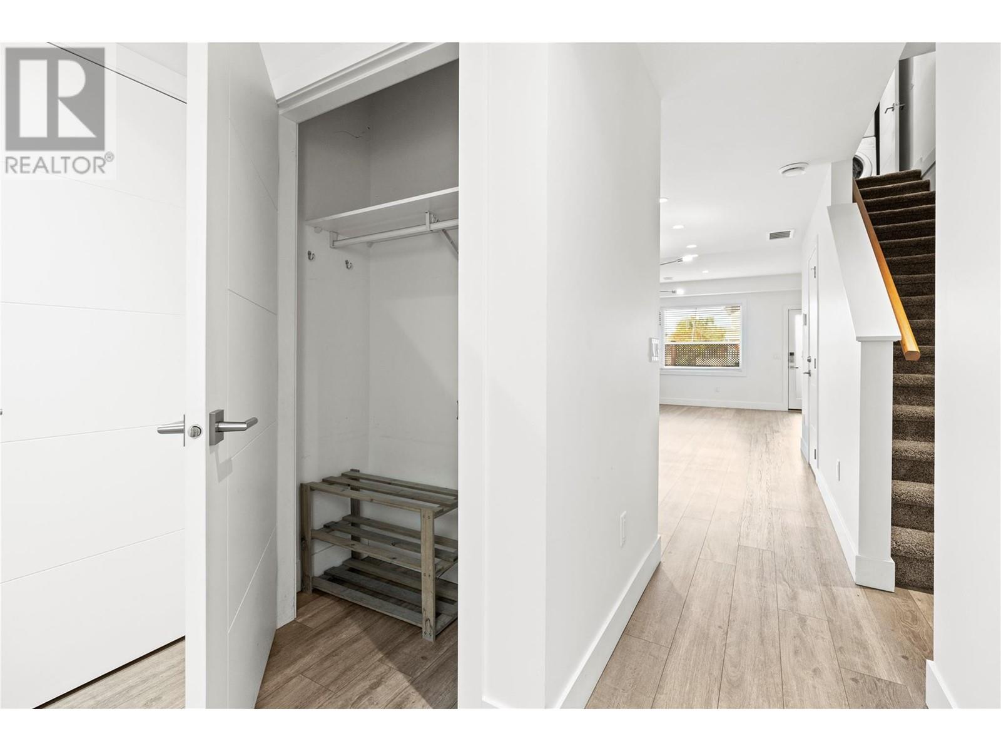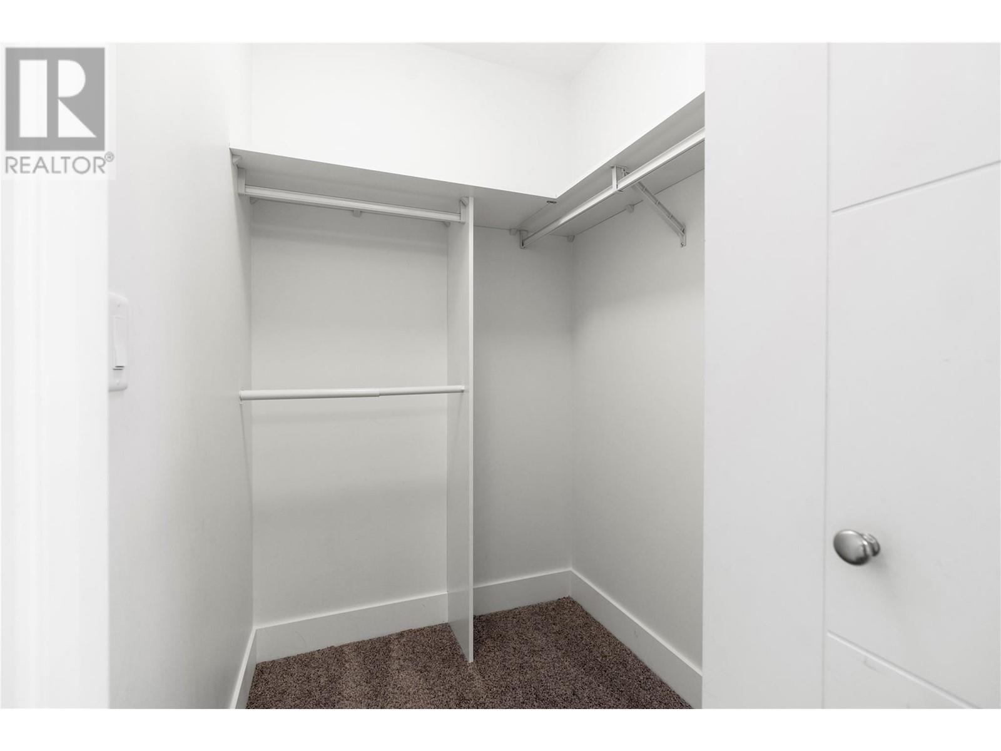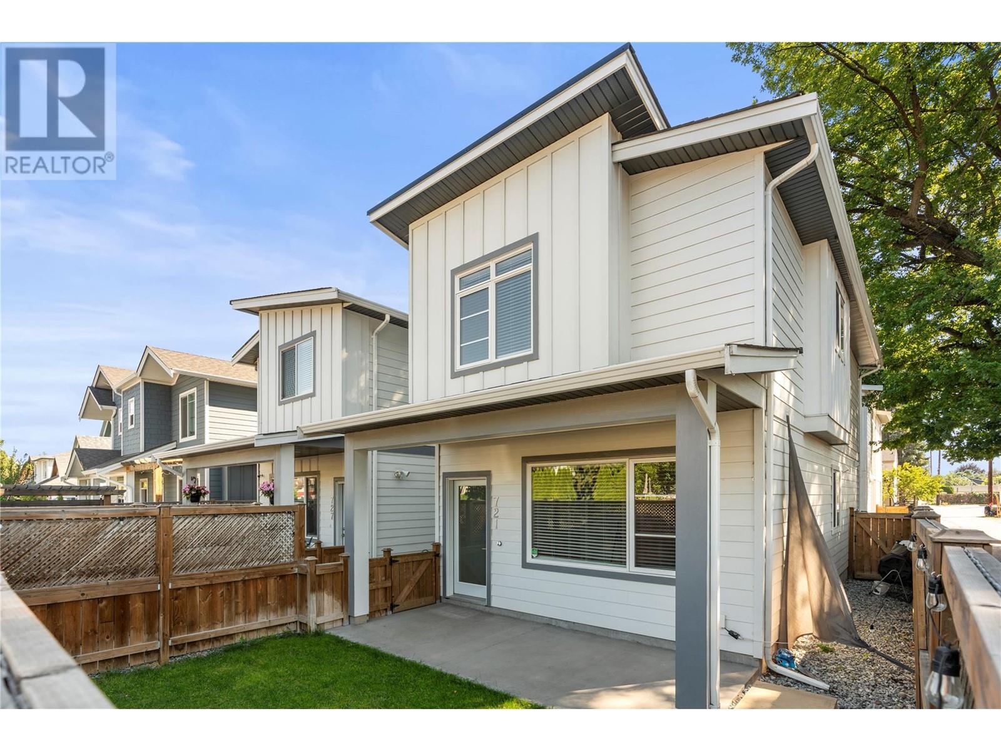721 Cadder Avenue Kelowna, British Columbia V1Y 5N7
$799,900Maintenance, Insurance, Property Management, Sewer, Water
$363.77 Monthly
Maintenance, Insurance, Property Management, Sewer, Water
$363.77 MonthlyThis charming 3-bedroom, 2.5-bath fully detached home is perfectly situated in the heart of Kelowna, offering urban convenience in a peaceful setting. Just steps away from schools, the hospital, shopping, and dining, you’ll have everything you need at your fingertips. Enjoy the best of Okanagan living with multiple beaches and parks within a 3-block walk. On the open-concept main level, the spacious kitchen is a chef’s dream, featuring stainless steel appliances, quartz countertops, ample storage, and a pantry cupboard. The living room overlooks the fully fenced and irrigated front yard, where a covered patio provides the ideal space for entertaining or relaxing. Upstairs, the generous master suite comfortably fits a king-size bed and offers two closets, including a walk-in, as well as a private ensuite bathroom. Two additional bedrooms, a full bathroom, and a conveniently located laundry area complete the upper floor. Additional features include air conditioning throughout, secure garage parking, and a large walk-in storage locker. Don’t miss your chance to experience the comfort, convenience, and vibrant lifestyle this Kelowna home has to offer! (id:20737)
Property Details
| MLS® Number | 10323494 |
| Property Type | Single Family |
| Neigbourhood | Kelowna South |
| Community Name | Cadder Estates |
| AmenitiesNearBy | Golf Nearby, Public Transit, Park, Recreation, Schools, Shopping |
| CommunityFeatures | Family Oriented, Pets Allowed, Rentals Allowed |
| ParkingSpaceTotal | 1 |
| StorageType | Storage, Locker |
| ViewType | Mountain View, Valley View |
Building
| BathroomTotal | 3 |
| BedroomsTotal | 3 |
| Appliances | Refrigerator, Dishwasher, Dryer, Range - Electric, Microwave, Washer |
| ConstructedDate | 2018 |
| ConstructionStyleAttachment | Detached |
| CoolingType | Central Air Conditioning |
| ExteriorFinish | Composite Siding |
| FireProtection | Smoke Detector Only |
| FlooringType | Carpeted, Tile, Vinyl |
| HalfBathTotal | 1 |
| HeatingType | Forced Air, See Remarks |
| RoofMaterial | Asphalt Shingle |
| RoofStyle | Unknown |
| StoriesTotal | 2 |
| SizeInterior | 1350 Sqft |
| Type | House |
| UtilityWater | Municipal Water |
Parking
| Detached Garage | 1 |
Land
| AccessType | Easy Access |
| Acreage | No |
| FenceType | Fence |
| LandAmenities | Golf Nearby, Public Transit, Park, Recreation, Schools, Shopping |
| LandscapeFeatures | Landscaped |
| Sewer | Municipal Sewage System |
| SizeIrregular | 0.03 |
| SizeTotal | 0.03 Ac|under 1 Acre |
| SizeTotalText | 0.03 Ac|under 1 Acre |
| ZoningType | Multi-family |
Rooms
| Level | Type | Length | Width | Dimensions |
|---|---|---|---|---|
| Second Level | Other | 4'9'' x 4'6'' | ||
| Second Level | Bedroom | 11'0'' x 9'0'' | ||
| Second Level | Bedroom | 10'0'' x 10'1'' | ||
| Second Level | 4pc Bathroom | 8'11'' x 5'1'' | ||
| Second Level | 3pc Ensuite Bath | 9'2'' x 6'8'' | ||
| Second Level | Other | 7'3'' x 4'6'' | ||
| Second Level | Primary Bedroom | 16'1'' x 11'2'' | ||
| Main Level | Utility Room | 7'5'' x 4'6'' | ||
| Main Level | 2pc Bathroom | 7'5'' x 3'2'' | ||
| Main Level | Living Room | 16'1'' x 15' | ||
| Main Level | Kitchen | 16'1'' x 14'4'' |
https://www.realtor.ca/real-estate/27389108/721-cadder-avenue-kelowna-kelowna-south

5603 27th Street
Vernon, British Columbia V1T 8Z5
(250) 549-4161
(250) 549-7007
www.remaxvernon.com/
Interested?
Contact us for more information





