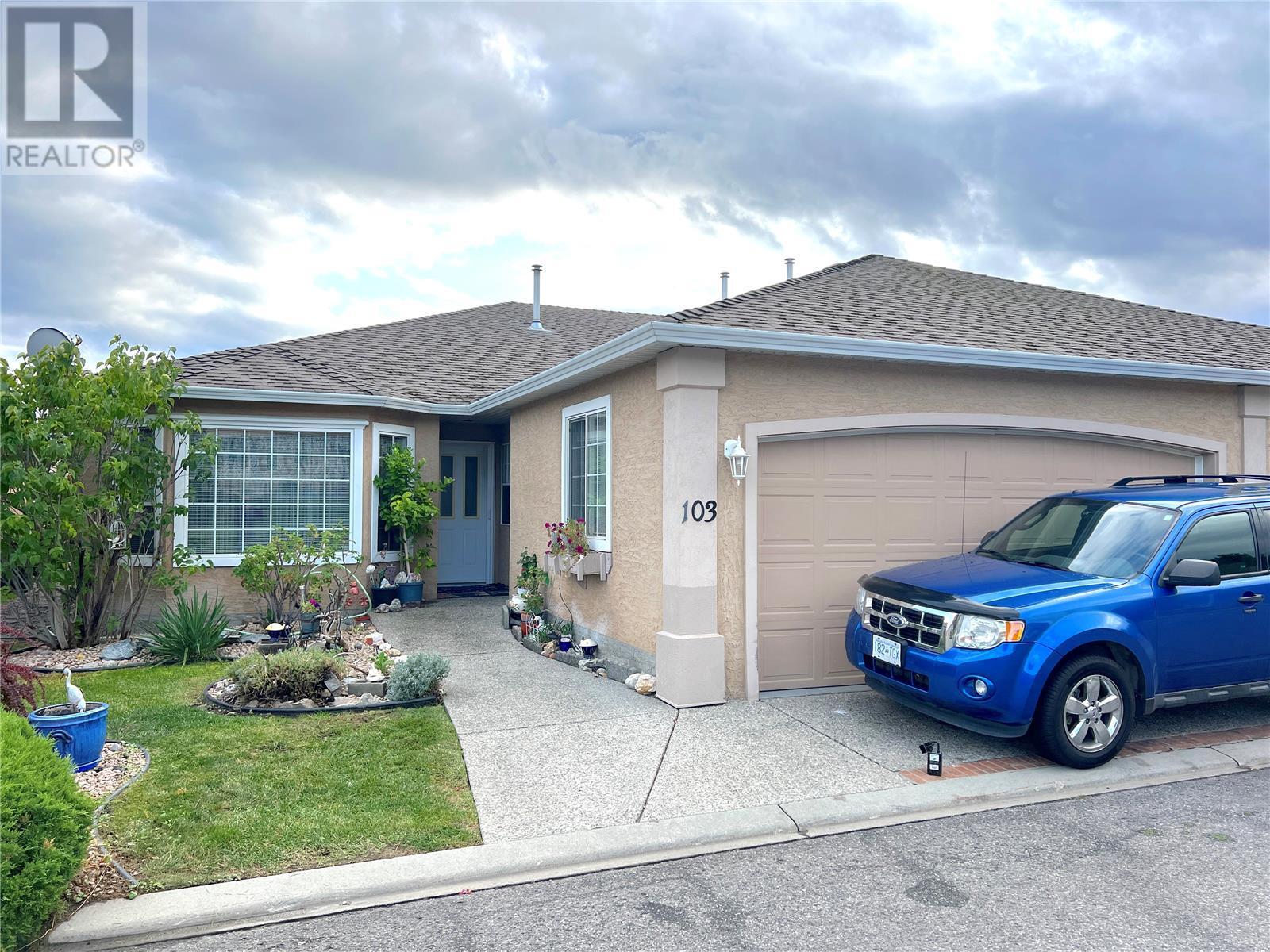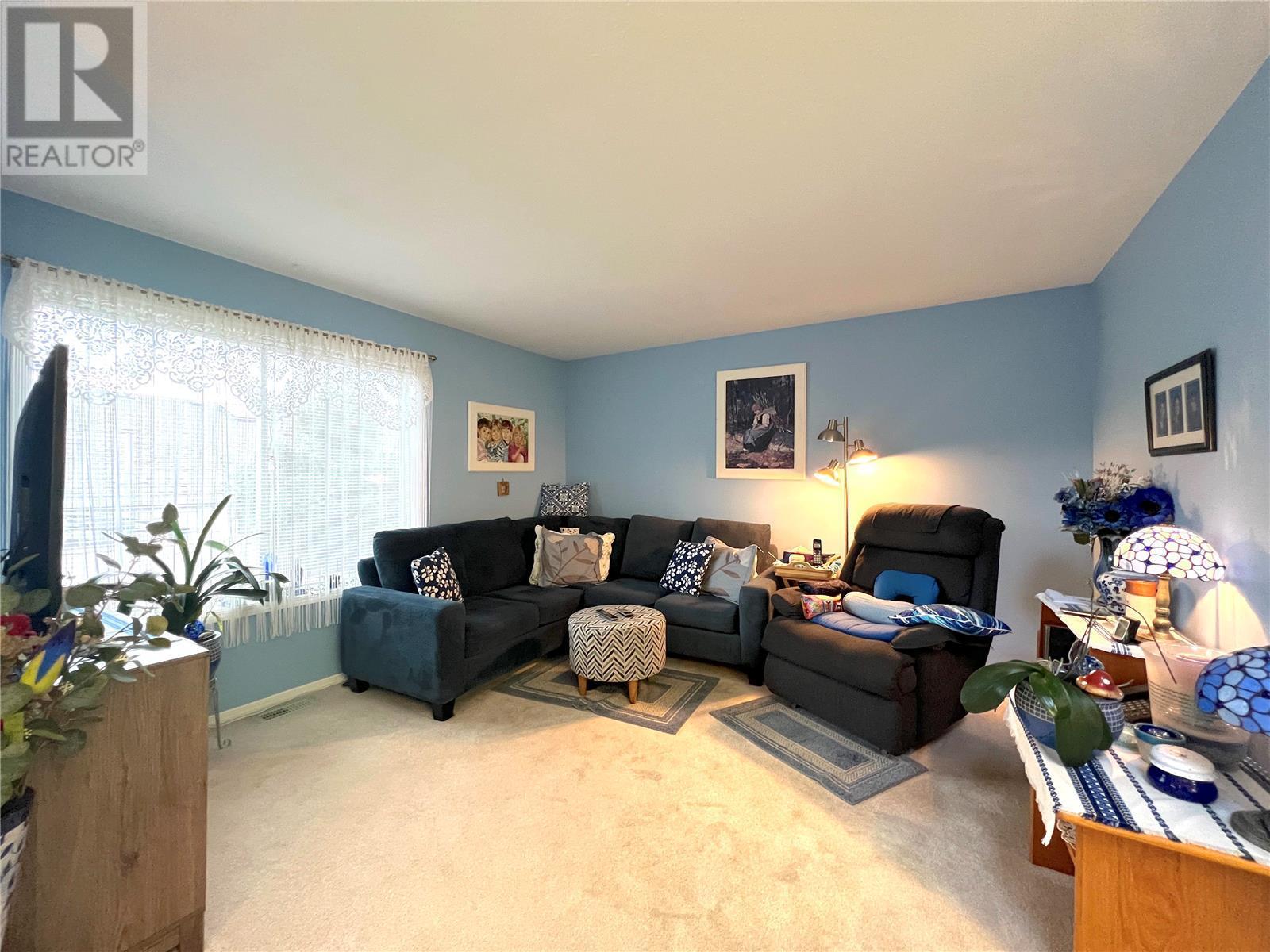2250 Louie Drive Unit# 103 West Kelowna, British Columbia V4T 2M6
$559,000Maintenance, Reserve Fund Contributions, Insurance, Ground Maintenance, Property Management, Other, See Remarks, Recreation Facilities, Water
$420.85 Monthly
Maintenance, Reserve Fund Contributions, Insurance, Ground Maintenance, Property Management, Other, See Remarks, Recreation Facilities, Water
$420.85 MonthlyWestlake Gardens adult community. Convenient location, walk to Canadian Superstor or Wal-Mart and surrounding shops, quick convenient drive to amenities. No step rancher in adult 19+ community, pre-paid leasehold. Spacious 2 bedroom 1465 square foot townhome in gated complex. Comfortable layout, newer appliances, skylights for natural light, good size primary bedroom with ensuite bath and walk in closet, relax on rear patio. Both family room and living room, plus double garage. Complex offers clubhouse/rec-centre. Ample visitor parking directly across from the home. Westlake Gardens is a quiet friendly senior community. A lovely place to call home. Seniors love it here. (id:20737)
Property Details
| MLS® Number | 10323487 |
| Property Type | Single Family |
| Neigbourhood | Westbank Centre |
| Community Name | Westlake Gardens |
| CommunityFeatures | Rentals Allowed With Restrictions, Seniors Oriented |
| Features | Central Island |
| ParkingSpaceTotal | 2 |
| Structure | Clubhouse |
Building
| BathroomTotal | 2 |
| BedroomsTotal | 2 |
| Amenities | Clubhouse |
| Appliances | Refrigerator, Dishwasher, Dryer, Range - Electric, Washer |
| ArchitecturalStyle | Ranch |
| BasementType | Crawl Space |
| ConstructedDate | 1997 |
| ConstructionStyleAttachment | Attached |
| CoolingType | Central Air Conditioning |
| ExteriorFinish | Stucco |
| FireProtection | Smoke Detector Only |
| FireplacePresent | Yes |
| FireplaceType | Insert |
| FlooringType | Carpeted, Ceramic Tile, Laminate |
| HeatingType | Forced Air, See Remarks |
| RoofMaterial | Asphalt Shingle |
| RoofStyle | Unknown |
| StoriesTotal | 1 |
| SizeInterior | 1465 Sqft |
| Type | Row / Townhouse |
| UtilityWater | Municipal Water |
Parking
| Attached Garage | 2 |
Land
| Acreage | No |
| FenceType | Fence |
| Sewer | Municipal Sewage System |
| SizeTotalText | Under 1 Acre |
| ZoningType | Unknown |
Rooms
| Level | Type | Length | Width | Dimensions |
|---|---|---|---|---|
| Main Level | Bedroom | 12' x 9' | ||
| Main Level | Other | 20' x 19' | ||
| Main Level | Foyer | 12' x 5' | ||
| Main Level | Laundry Room | 11' x 6' | ||
| Main Level | 3pc Bathroom | 9' x 5' | ||
| Main Level | Other | 7' x 9' | ||
| Main Level | 3pc Ensuite Bath | 9'3'' x 4' | ||
| Main Level | Primary Bedroom | 21' x 13' | ||
| Main Level | Dining Nook | 12' x 8'9'' | ||
| Main Level | Family Room | 13'6'' x 12'6'' | ||
| Main Level | Dining Room | 13' x 9'6'' | ||
| Main Level | Living Room | 13' x 13'3'' | ||
| Main Level | Kitchen | 14'2'' x 8'6'' |
https://www.realtor.ca/real-estate/27372635/2250-louie-drive-unit-103-west-kelowna-westbank-centre

5878 E Beach Avenue
Peachland, British Columbia V0H 1X7
(250) 767-2744
(250) 868-2488
222.kelownarealestate.com/
Interested?
Contact us for more information




























