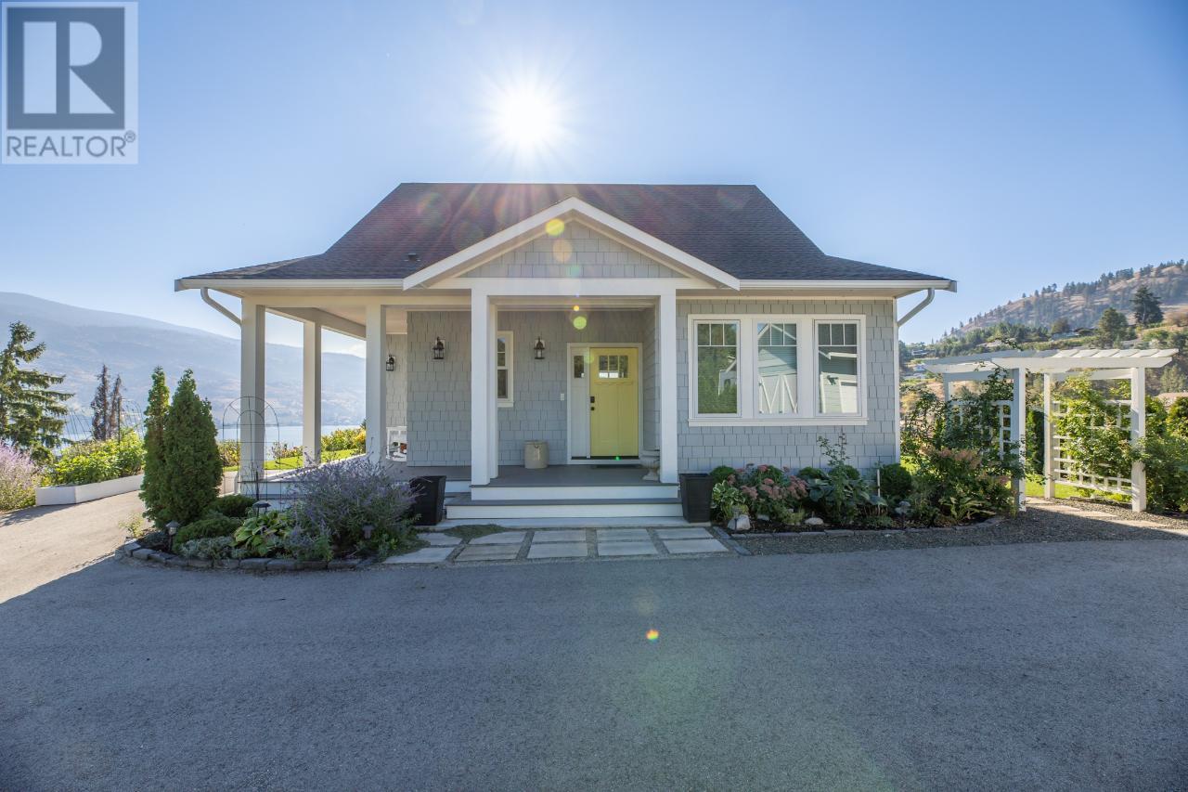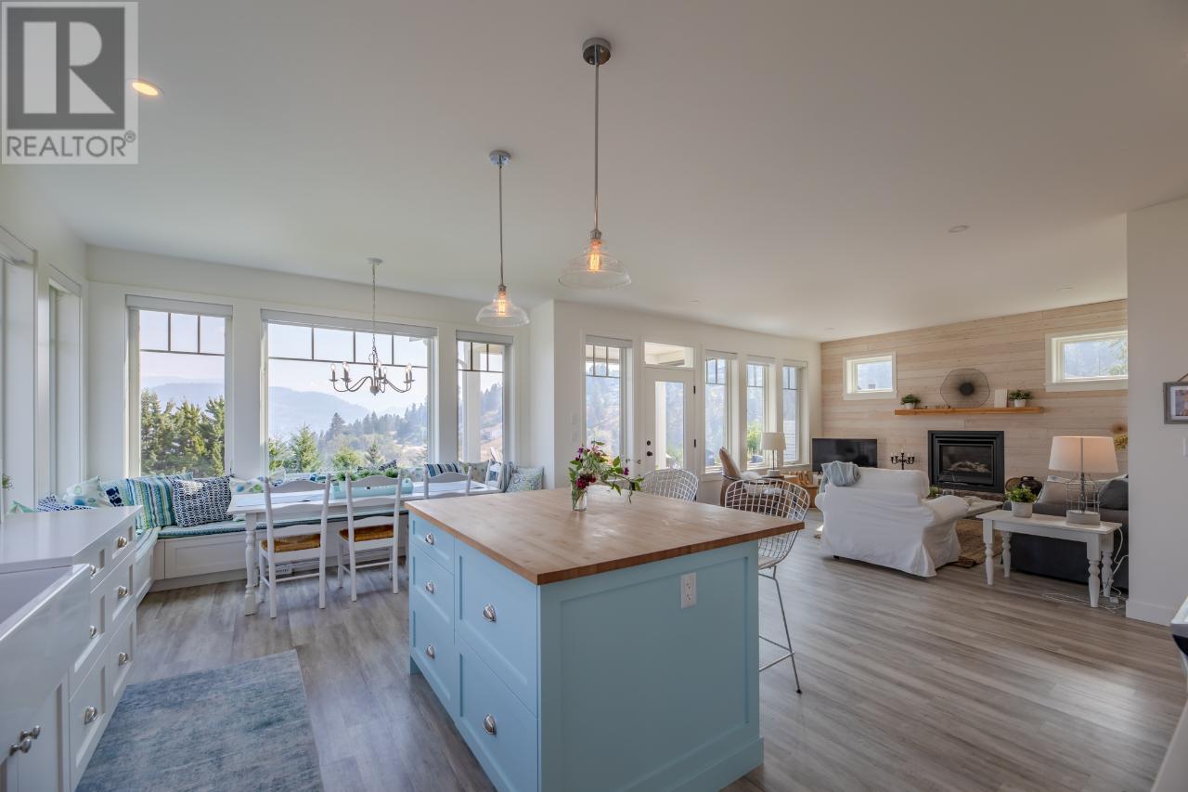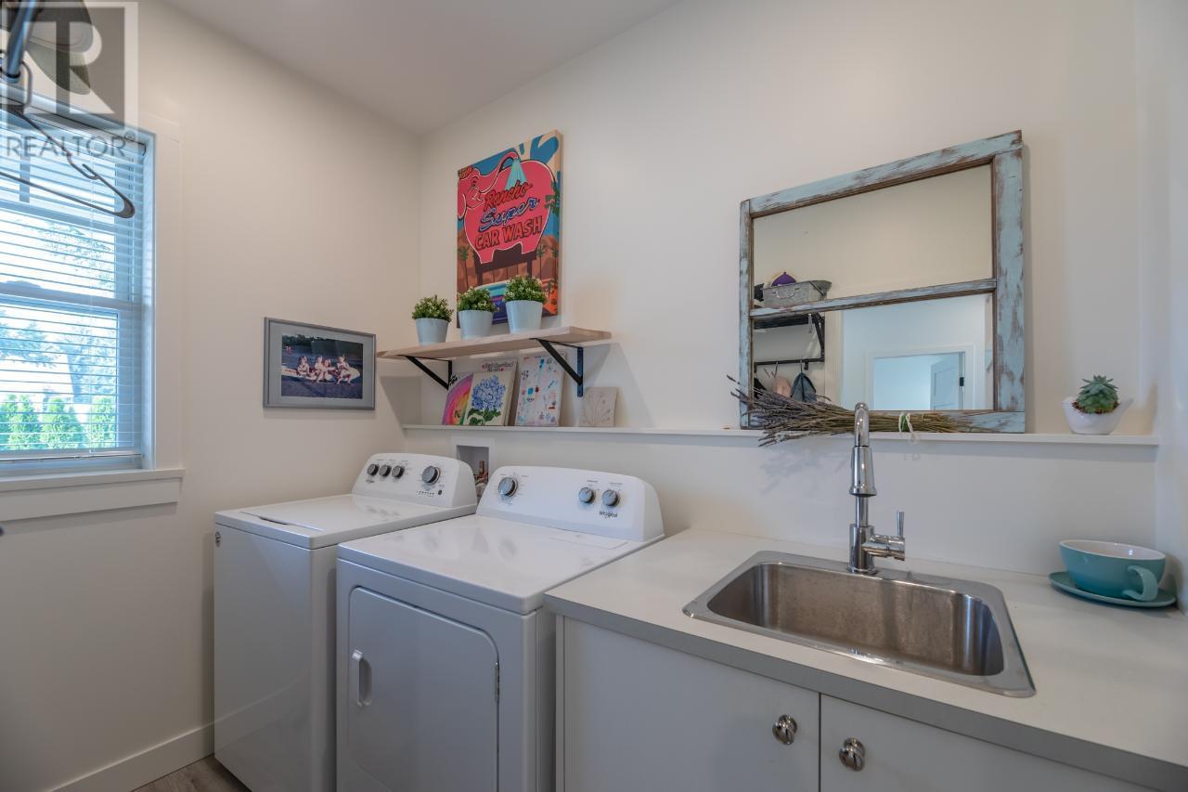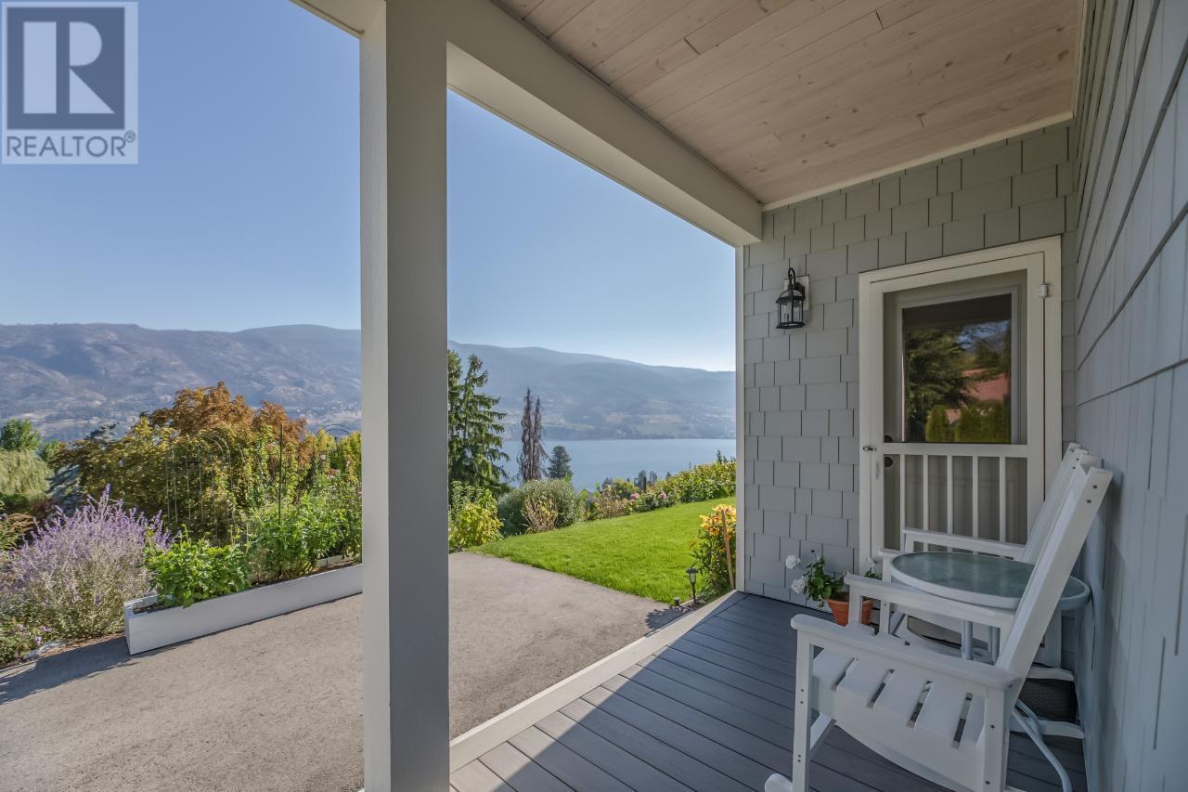119 Pineview Drive Kaleden, British Columbia V0H 1K0
$1,190,000
This story book charmer built in 2020 captures magnificent lake, mountain and valley views from nearly every room and offers an ideal floor plan accented with brilliant white millwork, 9 ft ceilings and generous windows. Entertain with ease in the impressive great room featuring an inviting living space with gas fireplace, gorgeous kitchen with island breakfast bar, sunlit dining area, and French door to a private covered deck and outdoor entertaining area. Spacious main floor primary suite features a 4-piece bath and walk-in closet. 2 additional bedrooms on the upper level. Special highlights include custom powered window coverings, 4 ft crawl space, energy efficient mechanical system and a detached storage shed that has power and is fully insulated. Beautiful landscaping, garden area, lots of parking in the driveway, fully fenced with powered entry gate. Desirable location with easy access to the local elementary school, Pioneer Park, KVR Trail and Skaha Lake waterfront. The community of Kaleden is not subject to the BC speculation or vacancy taxes. (id:20737)
Property Details
| MLS® Number | 10323538 |
| Property Type | Single Family |
| Neigbourhood | Kaleden |
| AmenitiesNearBy | Schools |
| Features | Private Setting |
| ParkingSpaceTotal | 4 |
| ViewType | Lake View, Mountain View, Valley View |
Building
| BathroomTotal | 3 |
| BedroomsTotal | 3 |
| Appliances | Refrigerator, Dishwasher, Dryer, Range - Gas, Washer |
| BasementType | Crawl Space |
| ConstructedDate | 2020 |
| ConstructionStyleAttachment | Detached |
| CoolingType | Central Air Conditioning |
| FireplaceFuel | Gas |
| FireplacePresent | Yes |
| FireplaceType | Unknown |
| HalfBathTotal | 1 |
| HeatingFuel | Electric |
| HeatingType | Forced Air, See Remarks |
| RoofMaterial | Asphalt Shingle |
| RoofStyle | Unknown |
| StoriesTotal | 2 |
| SizeInterior | 1725 Sqft |
| Type | House |
| UtilityWater | Municipal Water |
Parking
| See Remarks | |
| RV | 1 |
Land
| Acreage | No |
| LandAmenities | Schools |
| LandscapeFeatures | Landscaped |
| Sewer | Septic Tank |
| SizeIrregular | 0.28 |
| SizeTotal | 0.28 Ac|under 1 Acre |
| SizeTotalText | 0.28 Ac|under 1 Acre |
| ZoningType | Unknown |
Rooms
| Level | Type | Length | Width | Dimensions |
|---|---|---|---|---|
| Second Level | Bedroom | 10' x 15'7'' | ||
| Second Level | Bedroom | 12'9'' x 11'4'' | ||
| Second Level | 4pc Bathroom | 11' x 4'10'' | ||
| Main Level | Pantry | 5'5'' x 5'5'' | ||
| Main Level | Primary Bedroom | 10'10'' x 10'10'' | ||
| Main Level | Living Room | 18' x 17'10'' | ||
| Main Level | Laundry Room | 5'9'' x 8'6'' | ||
| Main Level | Kitchen | 12'10'' x 10'8'' | ||
| Main Level | Foyer | 7'3'' x 8'7'' | ||
| Main Level | 4pc Ensuite Bath | 4'10'' x 9'5'' | ||
| Main Level | Dining Room | 12'10'' x 9'1'' | ||
| Main Level | 2pc Bathroom | 5'7'' x 5' |
https://www.realtor.ca/real-estate/27373190/119-pineview-drive-kaleden-kaleden
13242 Victoria Road N
Summerland, British Columbia V0H 1Z0
(250) 490-6302
Interested?
Contact us for more information
























































