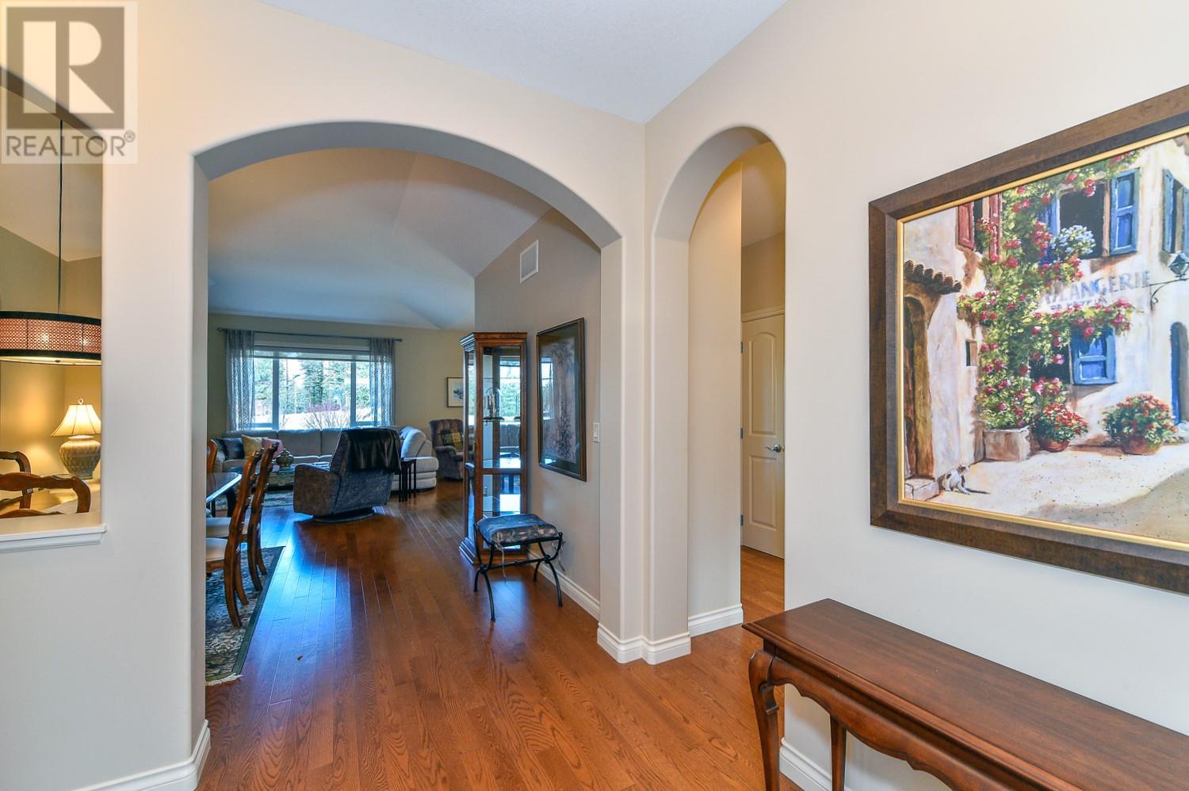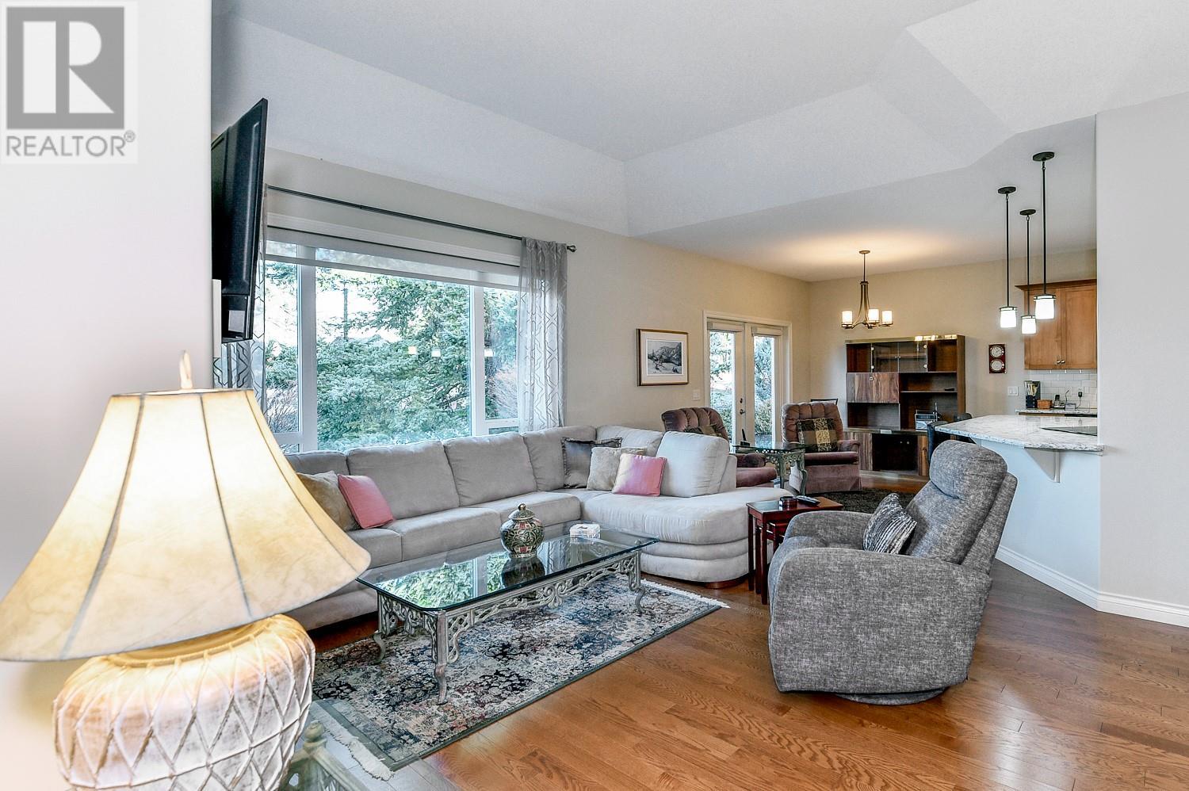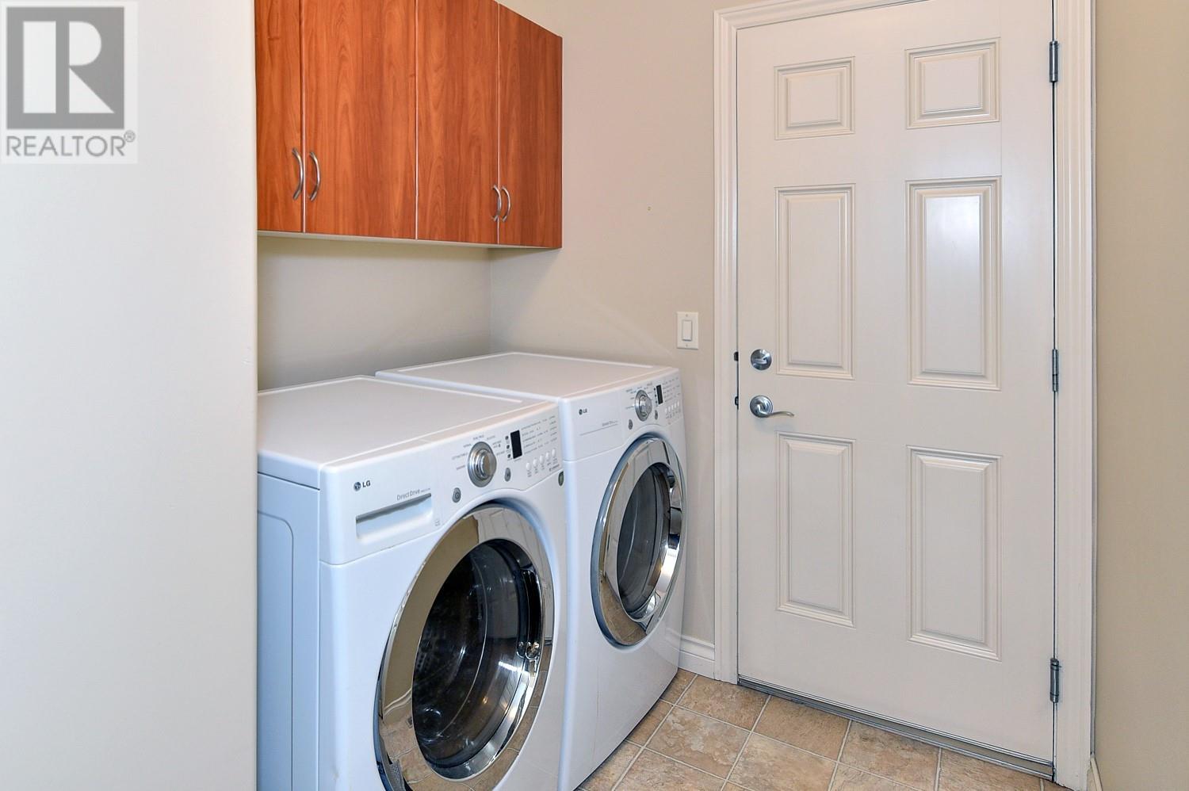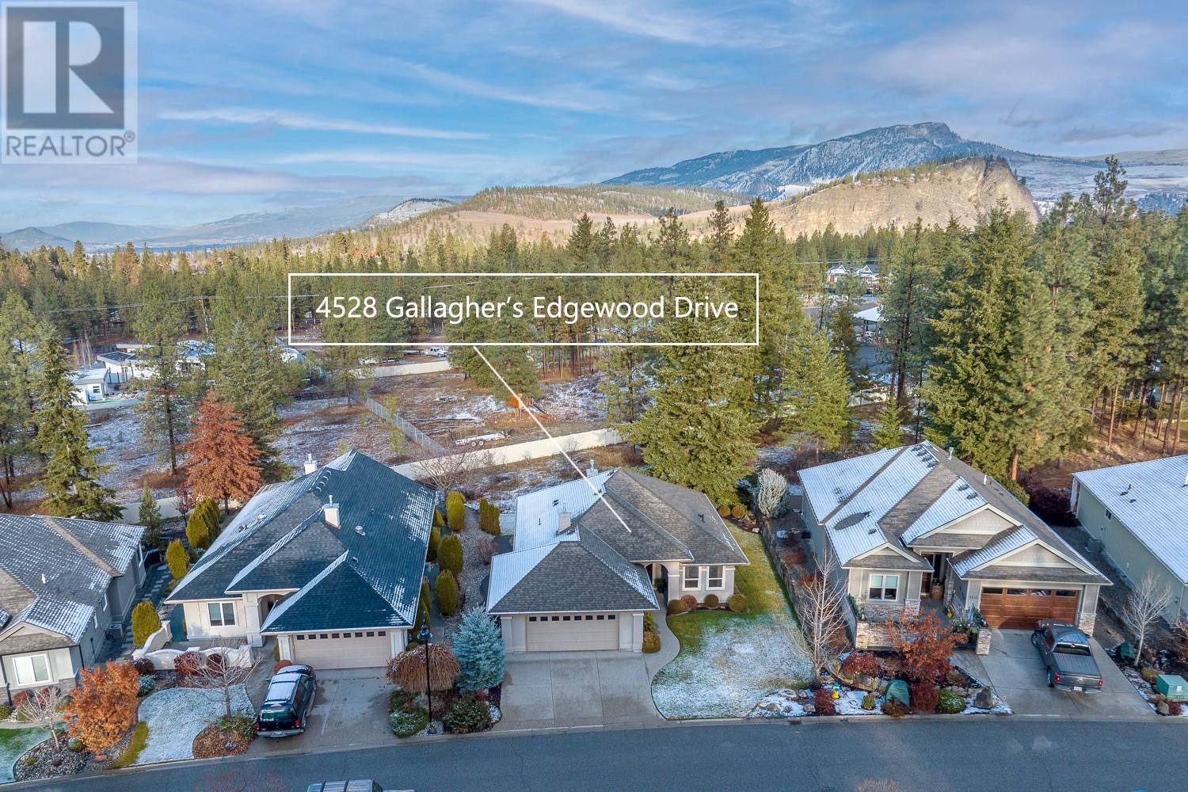4528 Gallaghers Edgewood Drive Kelowna, British Columbia V1W 5E6
$969,000Maintenance,
$315.15 Monthly
Maintenance,
$315.15 MonthlyA Walk in the Park followed by a stroll through the Woods - - ALL from your backyard in the beautiful Gallaghers Canyon Community. This fabulous rancher features loads of style and quality including Hardwood, Granite and Silestone finishings. Fantastic floor plan with 2 bedrooms, 2 Baths, plus DEN. You'll love the cozy gas fireplace in the living room during the cold months, and the sun soaked patio in the summer months! The private backyard is adjacent to a Park and the natural Woods beyond. What a great opportunity to enjoy the Friendships, Activities, Extensive Facilities, POOL, Tennis Courts, and “State of the Art” Fitness Center along with “World Class” Golf. If you are “Lucky Enough” to live at Gallaghers, you are Lucky Enough. (id:20737)
Property Details
| MLS® Number | 10310528 |
| Property Type | Single Family |
| Neigbourhood | South East Kelowna |
| Community Name | Gallaghers Canyon |
| ParkingSpaceTotal | 2 |
Building
| BathroomTotal | 2 |
| BedroomsTotal | 2 |
| Appliances | Refrigerator, Dishwasher, Dryer, Range - Electric, Microwave, Washer |
| ConstructedDate | 2009 |
| ConstructionStyleAttachment | Detached |
| CoolingType | Central Air Conditioning |
| FireplaceFuel | Gas |
| FireplacePresent | Yes |
| FireplaceType | Unknown |
| HeatingType | Forced Air |
| RoofMaterial | Asphalt Shingle |
| RoofStyle | Unknown |
| StoriesTotal | 1 |
| SizeInterior | 1415 Sqft |
| Type | House |
| UtilityWater | Municipal Water |
Parking
| Attached Garage | 2 |
Land
| Acreage | No |
| Sewer | Municipal Sewage System |
| SizeIrregular | 0.17 |
| SizeTotal | 0.17 Ac|under 1 Acre |
| SizeTotalText | 0.17 Ac|under 1 Acre |
| ZoningType | Unknown |
Rooms
| Level | Type | Length | Width | Dimensions |
|---|---|---|---|---|
| Main Level | Other | 22'4'' x 19'8'' | ||
| Main Level | Other | 6'10'' x 7'4'' | ||
| Main Level | Laundry Room | 5'2'' x 9'5'' | ||
| Main Level | 4pc Bathroom | 6'10'' x 7'3'' | ||
| Main Level | Den | 12'5'' x 13'5'' | ||
| Main Level | Bedroom | 10'7'' x 10'11'' | ||
| Main Level | 4pc Ensuite Bath | 5'3'' x 12'0'' | ||
| Main Level | Primary Bedroom | 12'5'' x 11'9'' | ||
| Main Level | Dining Room | 12'5'' x 14'3'' | ||
| Main Level | Kitchen | 13'2'' x 10'8'' | ||
| Main Level | Living Room | 25'8'' x 9'10'' |

100 - 1553 Harvey Avenue
Kelowna, British Columbia V1Y 6G1
(250) 717-5000
(250) 861-8462
Interested?
Contact us for more information








































