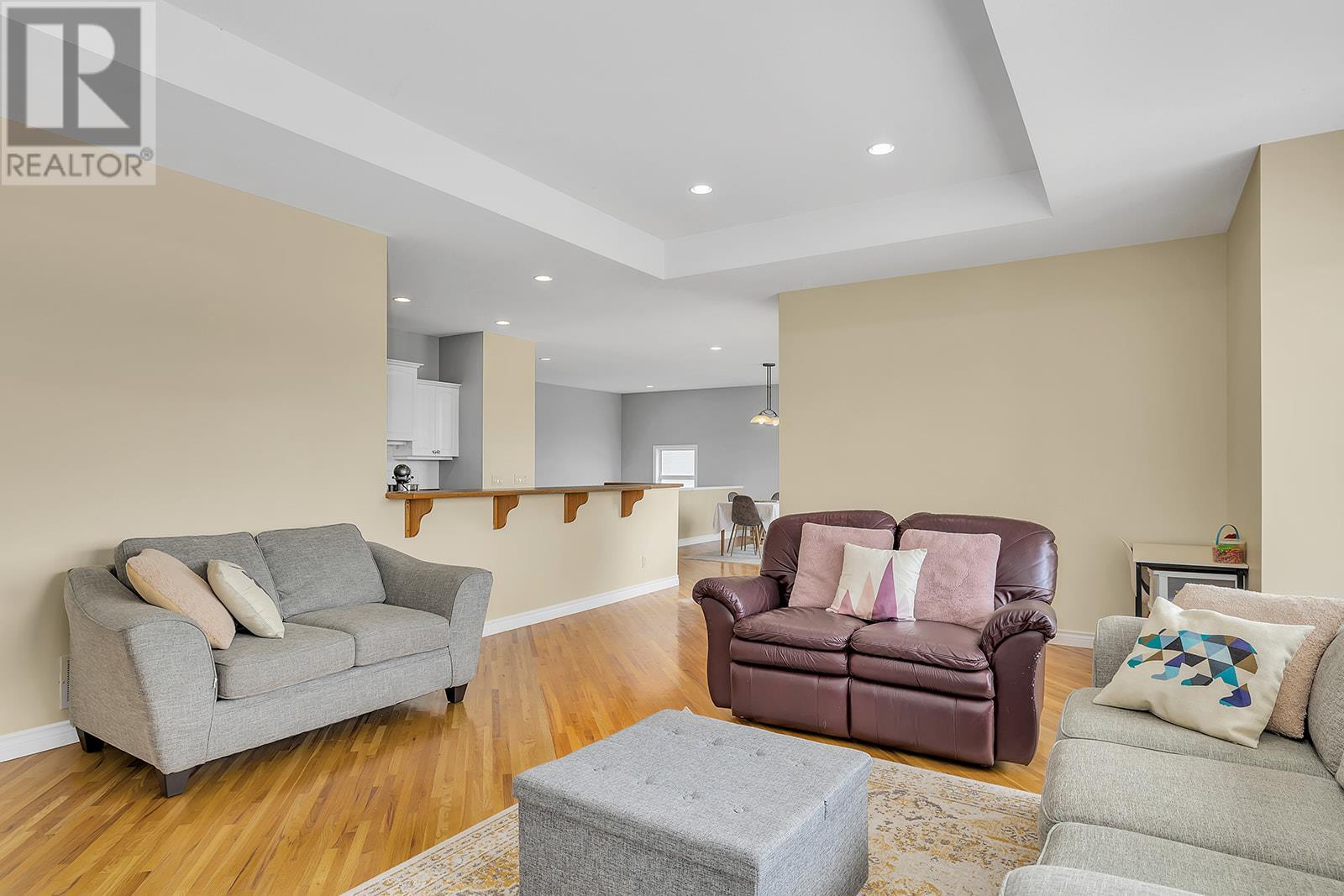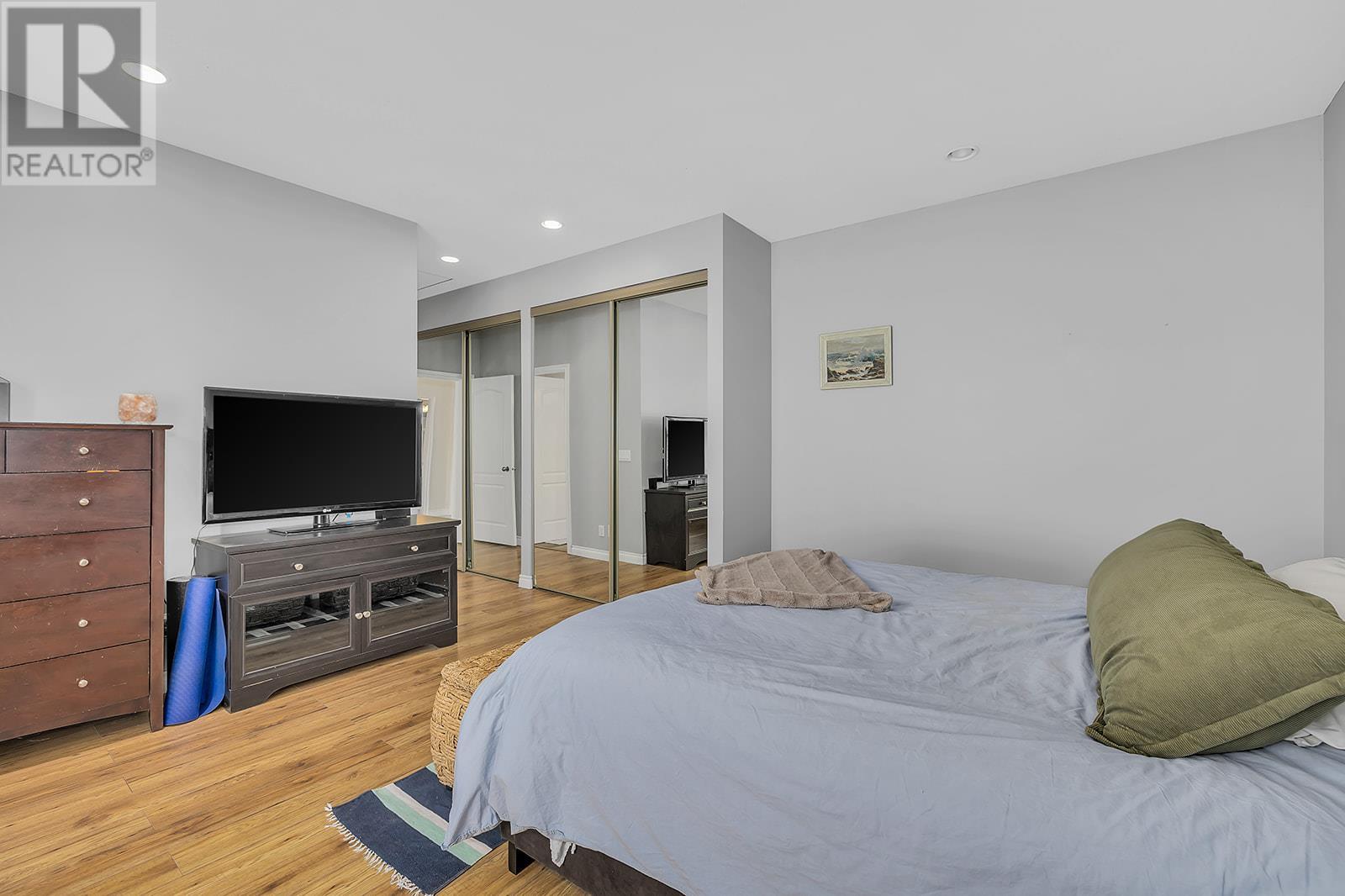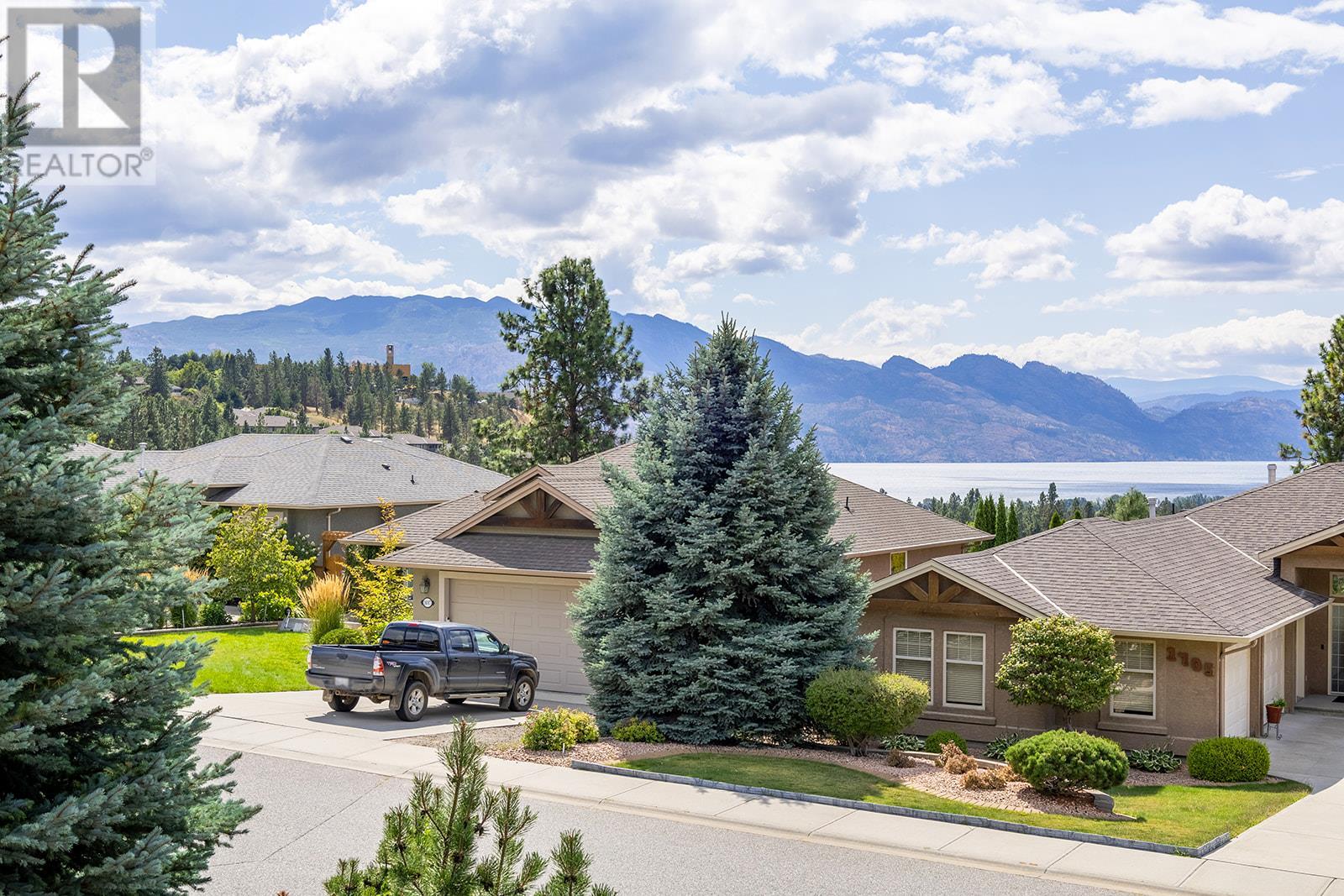1704 Merlot Drive West Kelowna, British Columbia V4T 2X4
$939,000
Beautiful family home with breathtaking lake views, situated in a prime neighborhood near schools, hockey arenas, baseball fields, and some of the finest wineries in the Okanagan. Located on a quiet street and just a short walk to Mission Hill Winery! This spacious four bedroom, three bathroom home boasts a large, open-concept galley kitchen. The lower level includes a separate kitchen and living area, perfect for rental income or extended family, previously used as an Airbnb. Outside is a great space to entertain your guests or for your children to play in the beautiful backyard. Priced well below assessed value, this opportunity won’t last long. Book your showing today! (id:20737)
Property Details
| MLS® Number | 10323159 |
| Property Type | Single Family |
| Neigbourhood | Lakeview Heights |
| AmenitiesNearBy | Golf Nearby, Park, Recreation, Schools, Shopping |
| CommunityFeatures | Family Oriented |
| Features | Cul-de-sac, Level Lot |
| ParkingSpaceTotal | 2 |
| RoadType | Cul De Sac |
| ViewType | City View, Lake View, Mountain View, Valley View, View (panoramic) |
| WaterFrontType | Other |
Building
| BathroomTotal | 3 |
| BedroomsTotal | 4 |
| Appliances | Refrigerator, Dishwasher, Dryer, Range - Electric, Microwave, Washer |
| BasementType | Full |
| ConstructedDate | 2004 |
| ConstructionStyleAttachment | Detached |
| CoolingType | Central Air Conditioning |
| ExteriorFinish | Stucco |
| FireProtection | Smoke Detector Only |
| FireplaceFuel | Gas |
| FireplacePresent | Yes |
| FireplaceType | Unknown |
| FlooringType | Carpeted, Hardwood, Tile |
| HeatingFuel | Electric |
| HeatingType | Forced Air, See Remarks |
| RoofMaterial | Asphalt Shingle |
| RoofStyle | Unknown |
| StoriesTotal | 2 |
| SizeInterior | 2914 Sqft |
| Type | House |
| UtilityWater | Municipal Water |
Parking
| See Remarks | |
| Attached Garage | 2 |
Land
| AccessType | Easy Access |
| Acreage | No |
| FenceType | Fence |
| LandAmenities | Golf Nearby, Park, Recreation, Schools, Shopping |
| LandscapeFeatures | Landscaped, Level, Underground Sprinkler |
| Sewer | Municipal Sewage System |
| SizeFrontage | 65 Ft |
| SizeIrregular | 0.17 |
| SizeTotal | 0.17 Ac|under 1 Acre |
| SizeTotalText | 0.17 Ac|under 1 Acre |
| ZoningType | Unknown |
Rooms
| Level | Type | Length | Width | Dimensions |
|---|---|---|---|---|
| Basement | 4pc Bathroom | Measurements not available | ||
| Basement | Bedroom | 14'0'' x 15'11'' | ||
| Basement | Bedroom | 12'4'' x 11'7'' | ||
| Basement | Kitchen | 15'2'' x 9'9'' | ||
| Main Level | Laundry Room | 6'0'' x 8'0'' | ||
| Main Level | 4pc Bathroom | Measurements not available | ||
| Main Level | Living Room | 22'0'' x 16'11'' | ||
| Main Level | Kitchen | 17'8'' x 8'6'' | ||
| Main Level | Dining Room | 13'5'' x 11'7'' | ||
| Main Level | Bedroom | 14'7'' x 12'2'' | ||
| Main Level | 4pc Ensuite Bath | 8'11'' x 9'6'' | ||
| Main Level | Primary Bedroom | 14'10'' x 15'10'' |
https://www.realtor.ca/real-estate/27357694/1704-merlot-drive-west-kelowna-lakeview-heights

#11 - 2475 Dobbin Road
West Kelowna, British Columbia V4T 2E9
(250) 768-2161
(250) 768-2342
Interested?
Contact us for more information








































