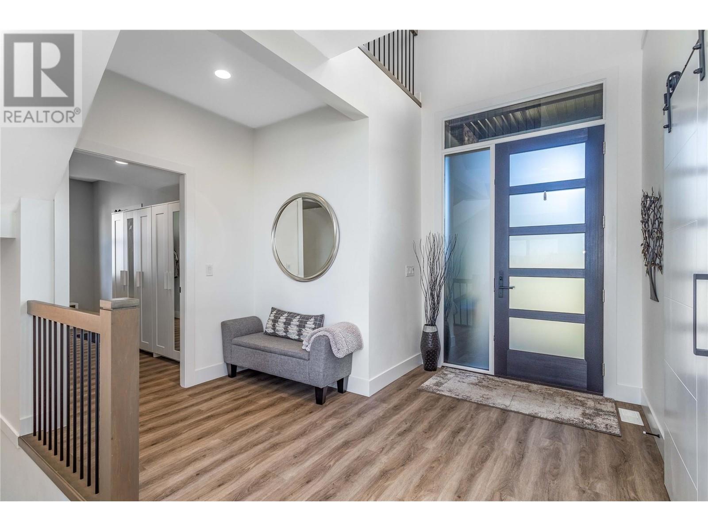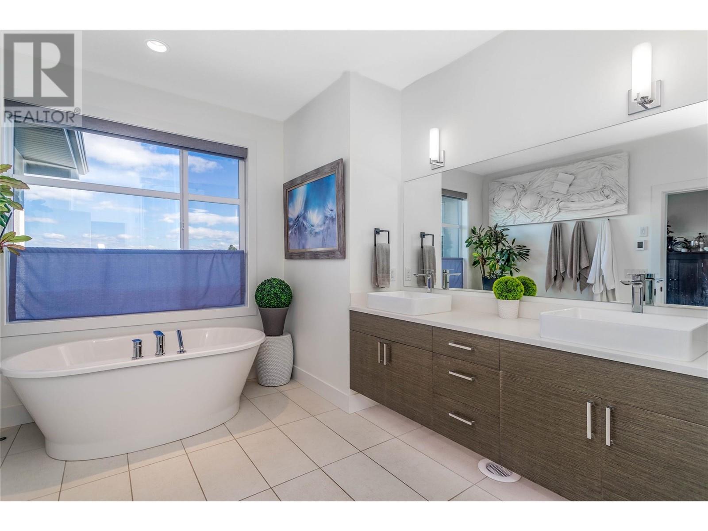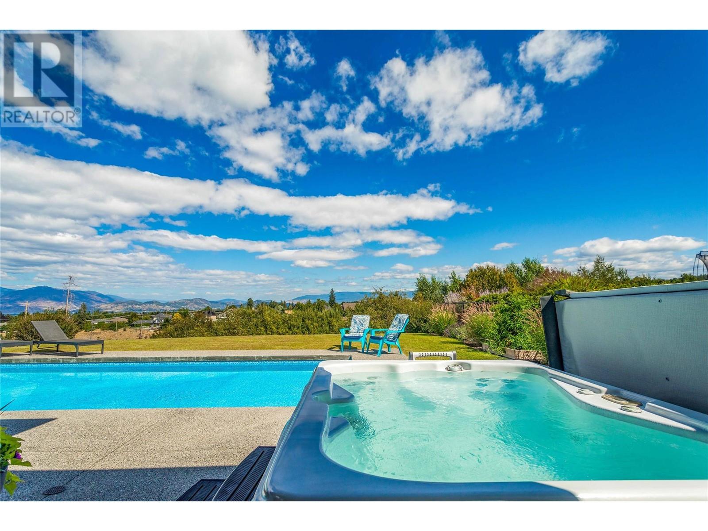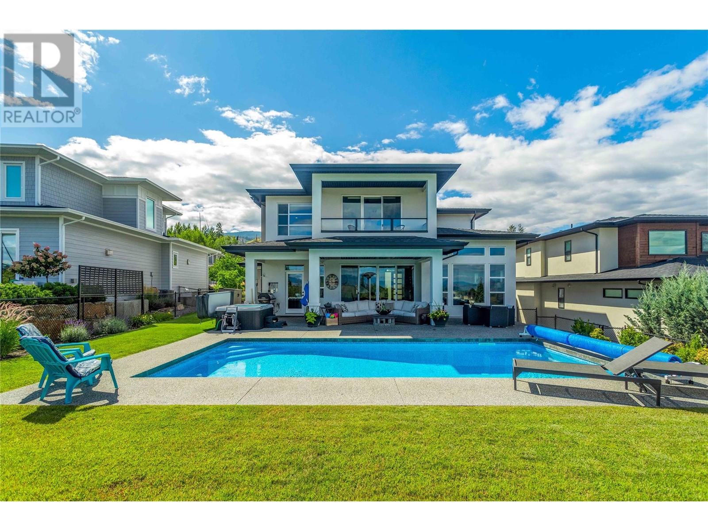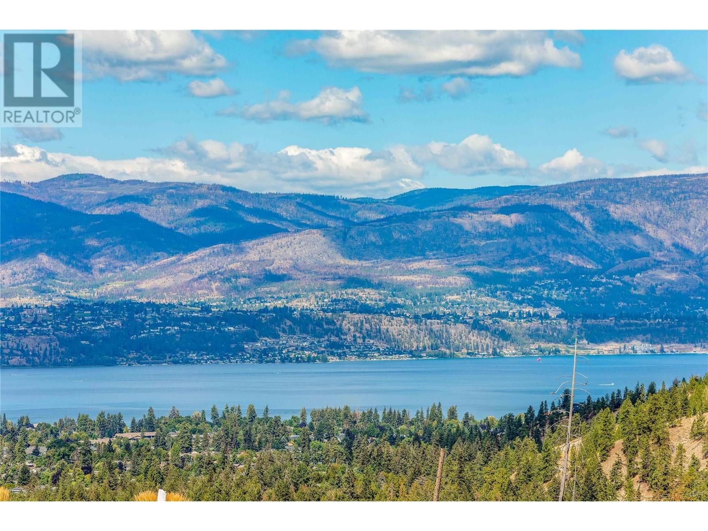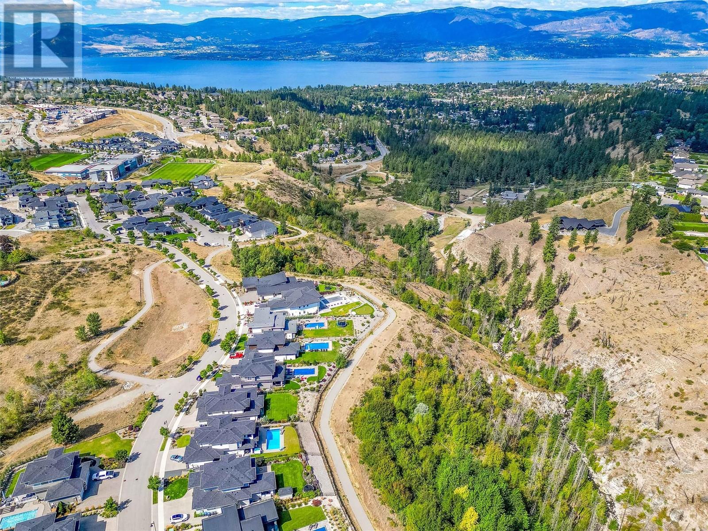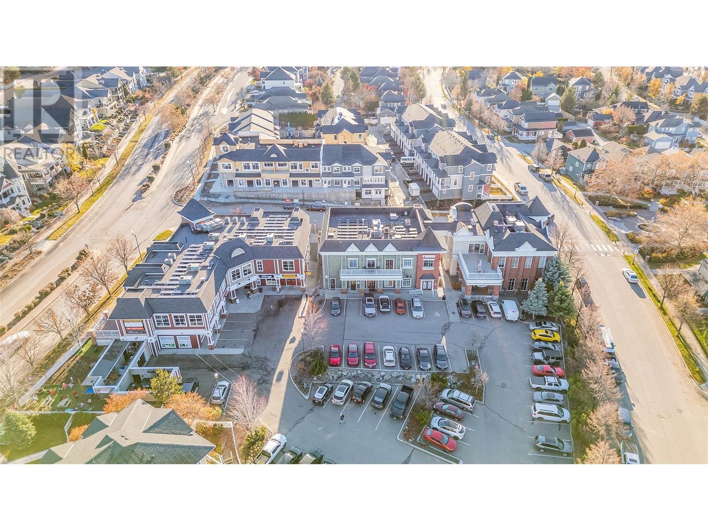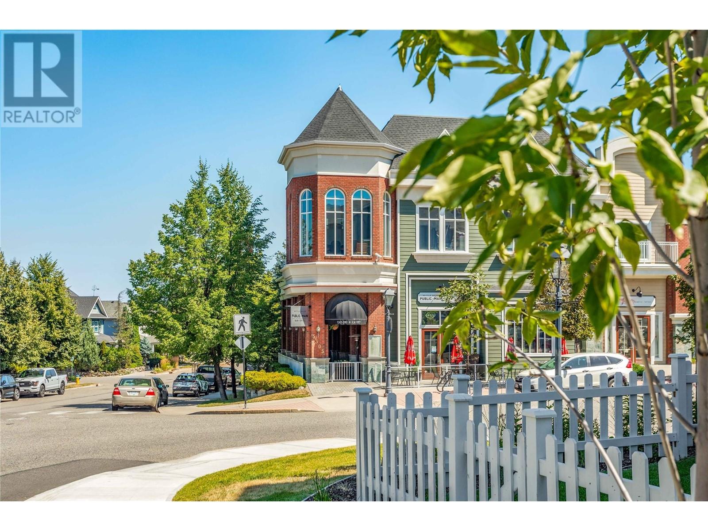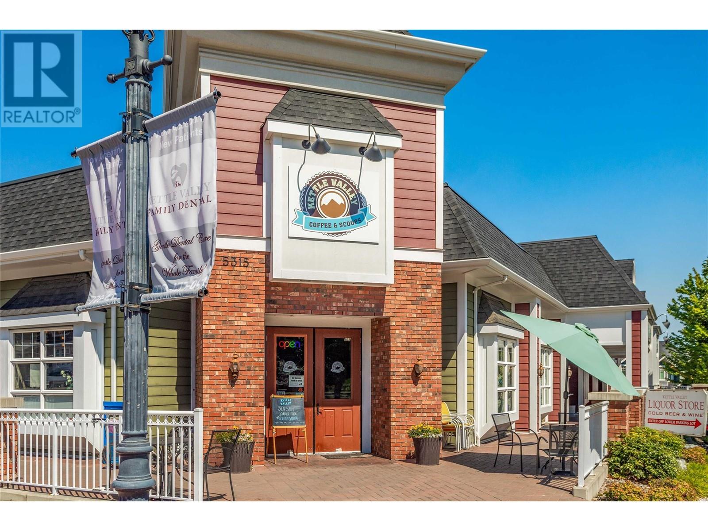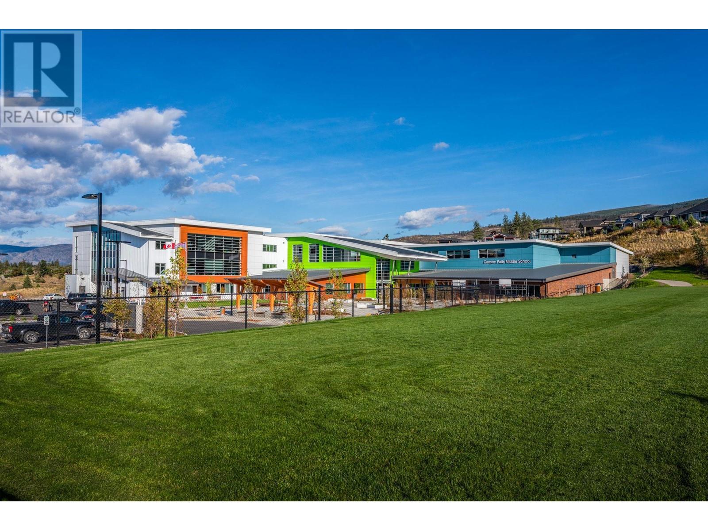1528 Fawn Run Drive Kelowna, British Columbia V1W 5L3
$1,995,000
WOW!!! ATTENTION TO EVERY DETAIL. MONSTER LAKE VIEWS BACKING ON TO FAWN RUN CANYON - NO ROOFTOPS IN SIGHT - NOTHING BUT CLEAR AND PRESENT LAKE & CITY VIEWS!!. In the Heart of Upper Mission and close to the new Mission Village Retail Space with tons of Shopping within a minute's Commute. Loads and Loads of Walking, Hiking and Biking Routes and a short walk/commute to Fraser Lake and Jack Fish Lake. The Primary Bedroom has many upgrades including a spacious Primary en-suite with an oversized walk in closet and laundry room. Every Bedroom has an En-Suite. Fabulous Salt Water Pool with Outstanding Outdoor Living Space in your Fully Fenced & Private Backyard. Close to all Elementary, Middle and High Schools. Just a 3-4 minute commute to Kettle Valley and yet more Amenities!! See photos to view the various Amenities... YOUR NEW HOME AWAITS!! (id:20737)
Property Details
| MLS® Number | 10322749 |
| Property Type | Single Family |
| Neigbourhood | Upper Mission |
| ParkingSpaceTotal | 7 |
| PoolType | Inground Pool, Outdoor Pool |
Building
| BathroomTotal | 5 |
| BedroomsTotal | 4 |
| Appliances | Refrigerator, Cooktop, Dishwasher, Dryer, See Remarks, Oven, Washer |
| ConstructedDate | 2018 |
| ConstructionStyleAttachment | Detached |
| CoolingType | Central Air Conditioning |
| FireplaceFuel | Electric |
| FireplacePresent | Yes |
| FireplaceType | Unknown |
| FlooringType | Mixed Flooring |
| HalfBathTotal | 1 |
| HeatingType | Forced Air |
| RoofMaterial | Asphalt Shingle |
| RoofStyle | Unknown |
| StoriesTotal | 3 |
| SizeInterior | 3740 Sqft |
| Type | House |
| UtilityWater | Municipal Water |
Parking
| See Remarks | |
| Attached Garage | 3 |
| Heated Garage | |
| Oversize | |
| RV | 1 |
Land
| Acreage | No |
| Sewer | Municipal Sewage System |
| SizeIrregular | 0.22 |
| SizeTotal | 0.22 Ac|under 1 Acre |
| SizeTotalText | 0.22 Ac|under 1 Acre |
| ZoningType | Residential |
Rooms
| Level | Type | Length | Width | Dimensions |
|---|---|---|---|---|
| Second Level | Other | 5' x 4' | ||
| Second Level | Full Ensuite Bathroom | 8' x 5' | ||
| Second Level | Bedroom | 12' x 12' | ||
| Second Level | Other | 5' x 4' | ||
| Second Level | 4pc Ensuite Bath | 9' x 5' | ||
| Second Level | Bedroom | 14' x 11' | ||
| Second Level | Other | 15' x 6' | ||
| Second Level | Other | 13' x 10' | ||
| Second Level | 5pc Ensuite Bath | 17' x 8' | ||
| Second Level | Primary Bedroom | 17' x 16' | ||
| Lower Level | Utility Room | 11' x 6' | ||
| Lower Level | Storage | 14' x 9' | ||
| Lower Level | Other | 6' x 4' | ||
| Lower Level | Recreation Room | 17' x 14' | ||
| Lower Level | 4pc Ensuite Bath | 14' x 6' | ||
| Lower Level | Bedroom | 14' x 10' | ||
| Lower Level | Family Room | 20' x 15' | ||
| Main Level | Other | 30' x 23' | ||
| Main Level | Mud Room | 15' x 12' | ||
| Main Level | 2pc Bathroom | 6' x 6' | ||
| Main Level | Great Room | 17' x 17' | ||
| Main Level | Den | 14' x 11' | ||
| Main Level | Dining Room | 16' x 14' | ||
| Main Level | Other | 8' x 8' | ||
| Main Level | Pantry | 10' x 6' | ||
| Main Level | Kitchen | 16' x 11' |
https://www.realtor.ca/real-estate/27350301/1528-fawn-run-drive-kelowna-upper-mission

251 Harvey Ave
Kelowna, British Columbia V1Y 6C2
(250) 869-0101
(250) 869-0105
assurancerealty.c21.ca/

251 Harvey Ave
Kelowna, British Columbia V1Y 6C2
(250) 869-0101
(250) 869-0105
assurancerealty.c21.ca/
Interested?
Contact us for more information



