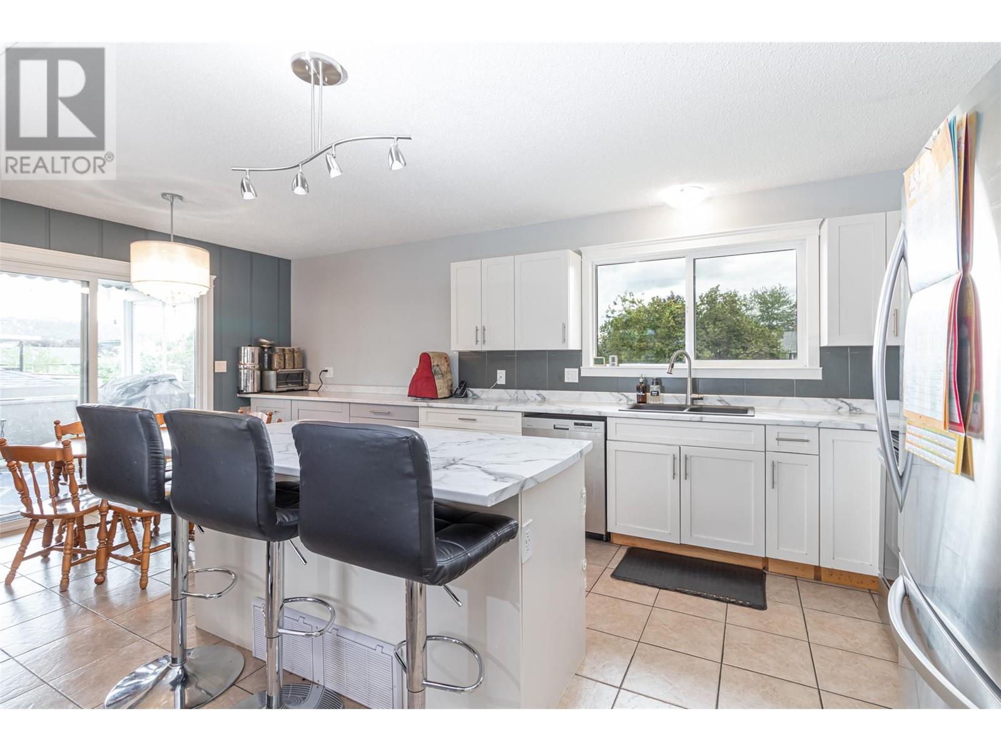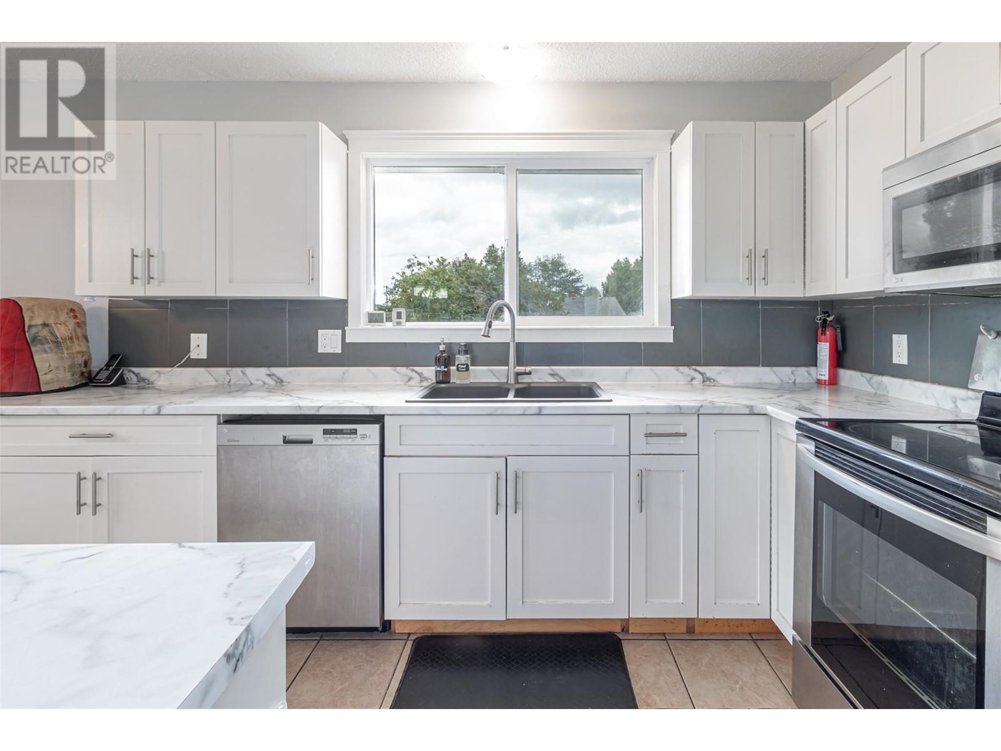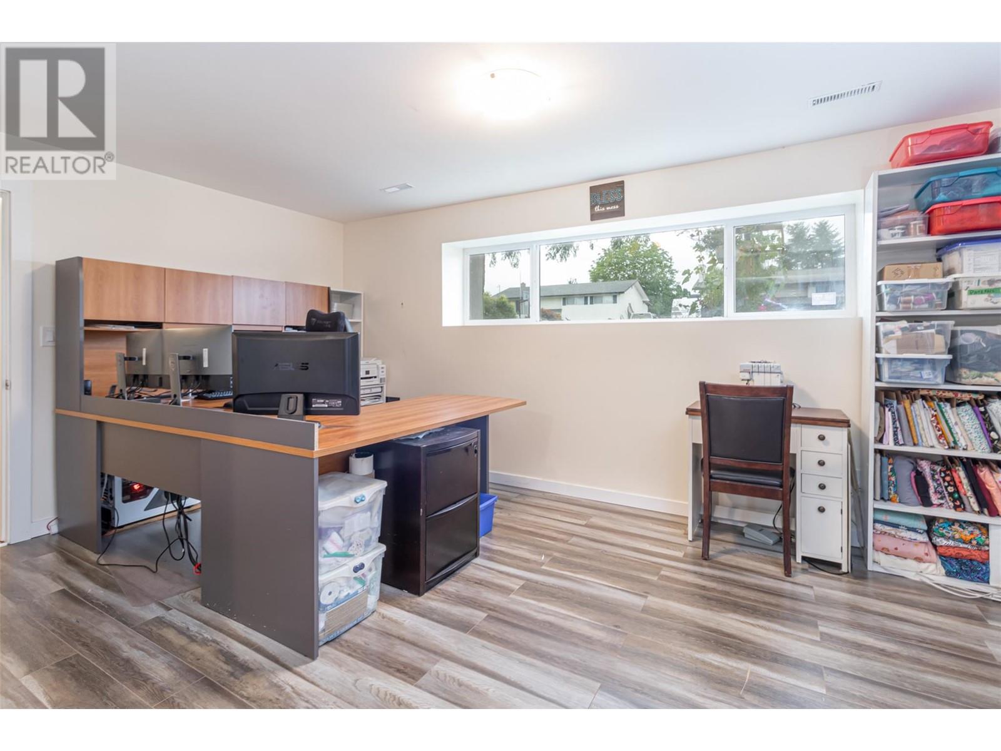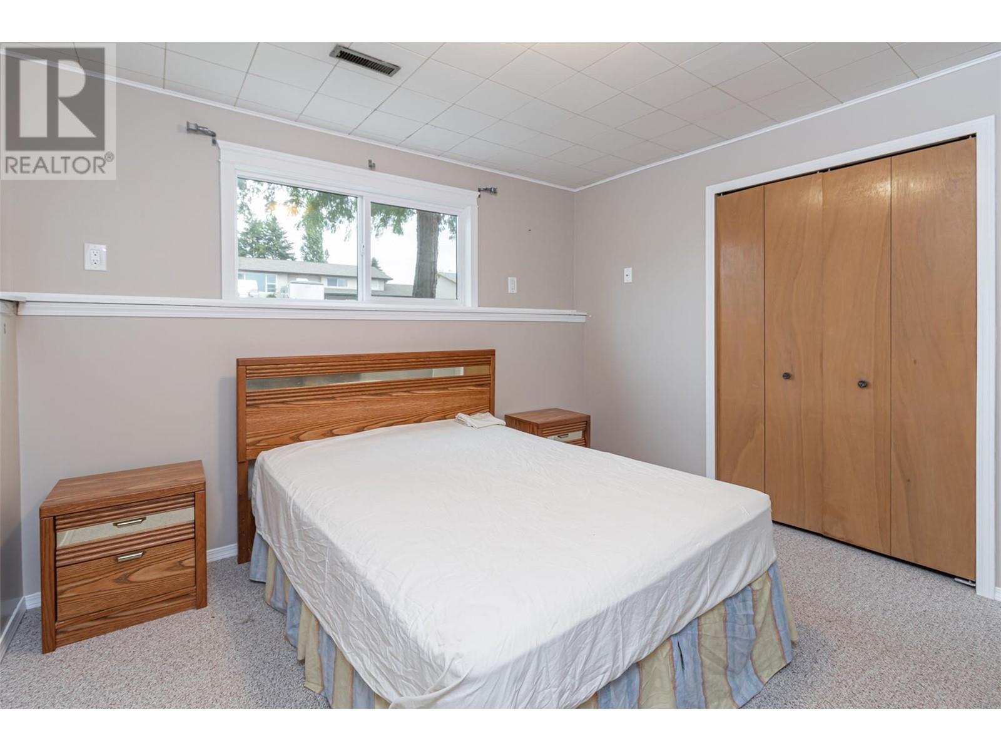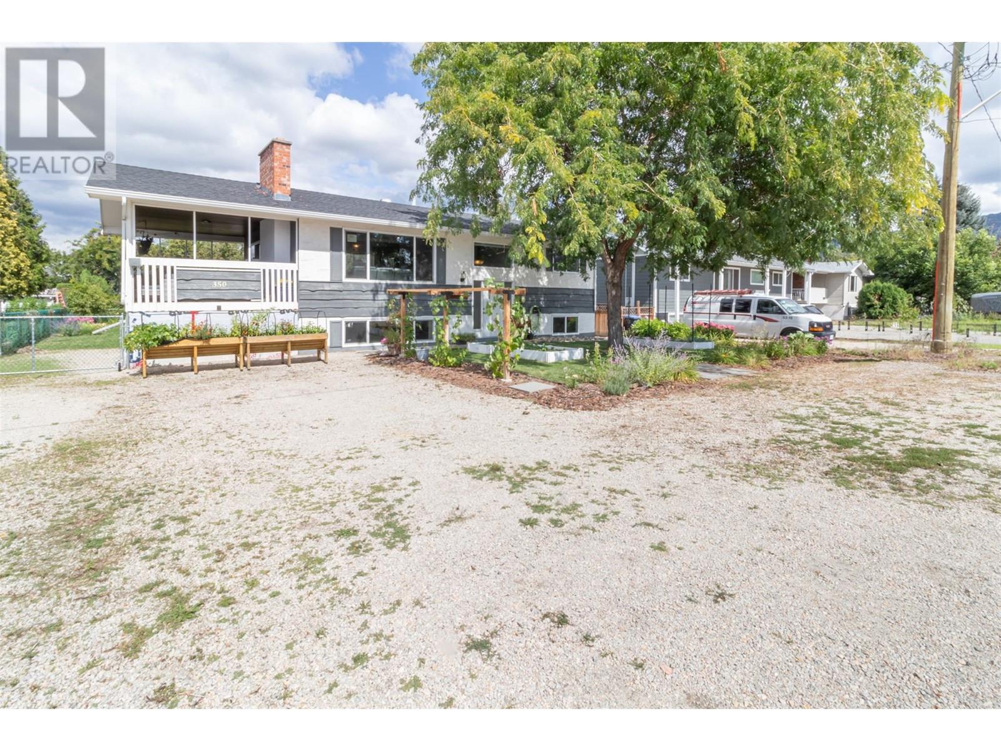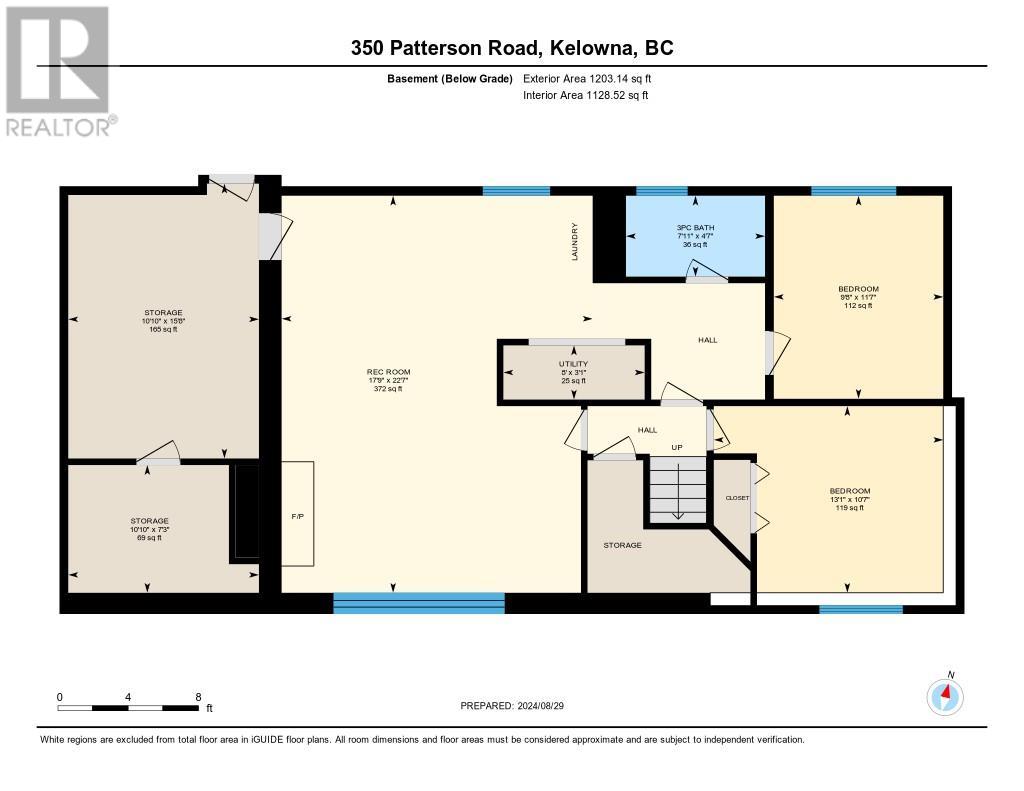350 Patterson Road Kelowna, British Columbia V1X 2L2
$850,000
The home you've been waiting for! Updated 4 bedroom / 2 bath house with flat RV parking (30 A), spacious yard, & easily SUITABLE for a bonus mortgage helper. Excellent neighbourhood, close to schools, parks, shopping, this home checks all the boxes. There are two bedrooms up, a beautiful kitchen with an open concept, WETT certified fireplace, covered deck which overlooks the flat backyard with lawn and garden beds irrigated. Yard includes a 10'x12' shed, raspberry patch, grape arbor, plum & peach trees. Downstairs has a separate entrance, two bedrooms plus a bonus storage room (converted from carport) with its own heating & cooling source. Total list of all updates available. (id:20737)
Property Details
| MLS® Number | 10322773 |
| Property Type | Single Family |
| Neigbourhood | Rutland North |
| AmenitiesNearBy | Schools, Shopping |
| Features | Level Lot, Central Island, Balcony |
| ParkingSpaceTotal | 8 |
Building
| BathroomTotal | 2 |
| BedroomsTotal | 4 |
| Appliances | Refrigerator, Dishwasher, Dryer, Range - Electric, Microwave, Washer |
| BasementType | Full |
| ConstructedDate | 1972 |
| ConstructionStyleAttachment | Detached |
| CoolingType | Central Air Conditioning |
| ExteriorFinish | Stucco, Wood Siding |
| FireProtection | Smoke Detector Only |
| FireplaceFuel | Wood |
| FireplacePresent | Yes |
| FireplaceType | Conventional |
| FlooringType | Carpeted, Laminate, Tile |
| HeatingType | Forced Air, Heat Pump, See Remarks |
| RoofMaterial | Asphalt Shingle |
| RoofStyle | Unknown |
| StoriesTotal | 2 |
| SizeInterior | 2214 Sqft |
| Type | House |
| UtilityWater | Municipal Water |
Parking
| See Remarks | |
| RV | 1 |
Land
| Acreage | No |
| LandAmenities | Schools, Shopping |
| LandscapeFeatures | Landscaped, Level, Underground Sprinkler |
| Sewer | Municipal Sewage System |
| SizeIrregular | 0.21 |
| SizeTotal | 0.21 Ac|under 1 Acre |
| SizeTotalText | 0.21 Ac|under 1 Acre |
| ZoningType | Unknown |
Rooms
| Level | Type | Length | Width | Dimensions |
|---|---|---|---|---|
| Basement | Utility Room | 8' x 3'1'' | ||
| Basement | Storage | 7'3'' x 10'10'' | ||
| Basement | Other | 15'8'' x 10'10'' | ||
| Basement | Family Room | 22'7'' x 17'9'' | ||
| Basement | 3pc Bathroom | 7'11'' x 4'7'' | ||
| Basement | Bedroom | 9'8'' x 11'7'' | ||
| Basement | Bedroom | 13'1'' x 10'7'' | ||
| Main Level | 4pc Bathroom | 8'0'' x 6'11'' | ||
| Main Level | Bedroom | 11'3'' x 10'3'' | ||
| Main Level | Primary Bedroom | 11'11'' x 10'2'' | ||
| Main Level | Living Room | 17'10'' x 13'8'' | ||
| Main Level | Dining Room | 7'7'' x 10'6'' | ||
| Main Level | Kitchen | 11'10'' x 10'6'' |
https://www.realtor.ca/real-estate/27348123/350-patterson-road-kelowna-rutland-north

#1 - 1890 Cooper Road
Kelowna, British Columbia V1Y 8B7
(250) 860-1100
(250) 860-0595
royallepagekelowna.com/

#1 - 1890 Cooper Road
Kelowna, British Columbia V1Y 8B7
(250) 860-1100
(250) 860-0595
royallepagekelowna.com/
Interested?
Contact us for more information





