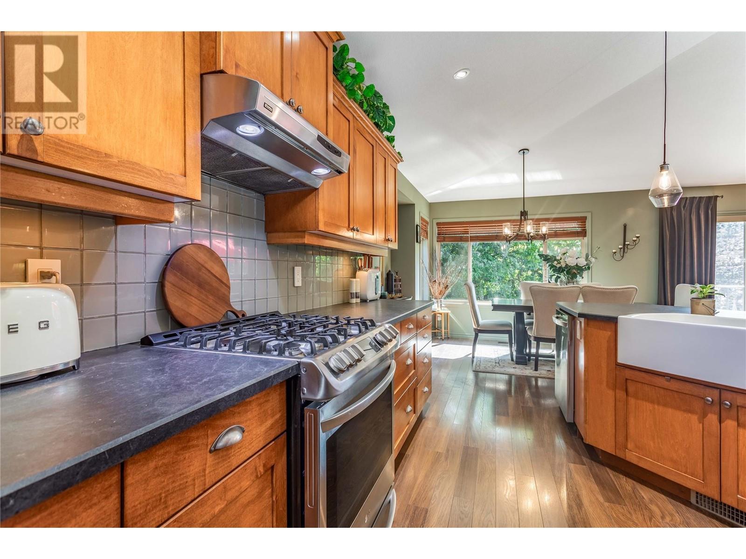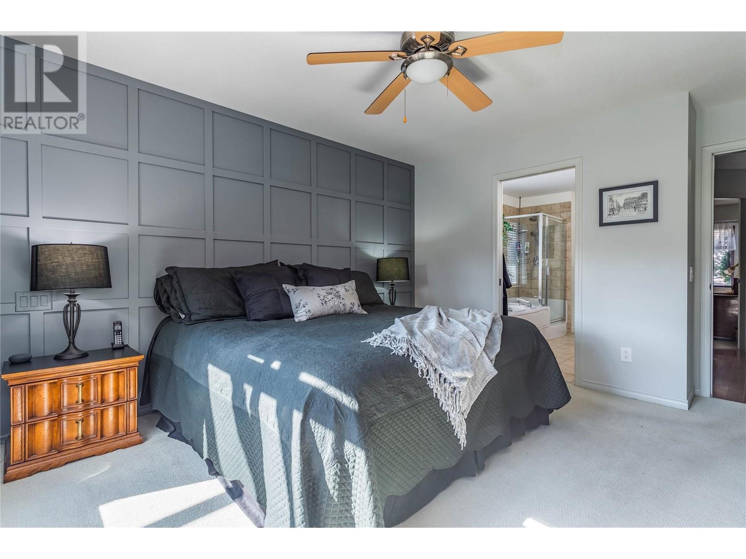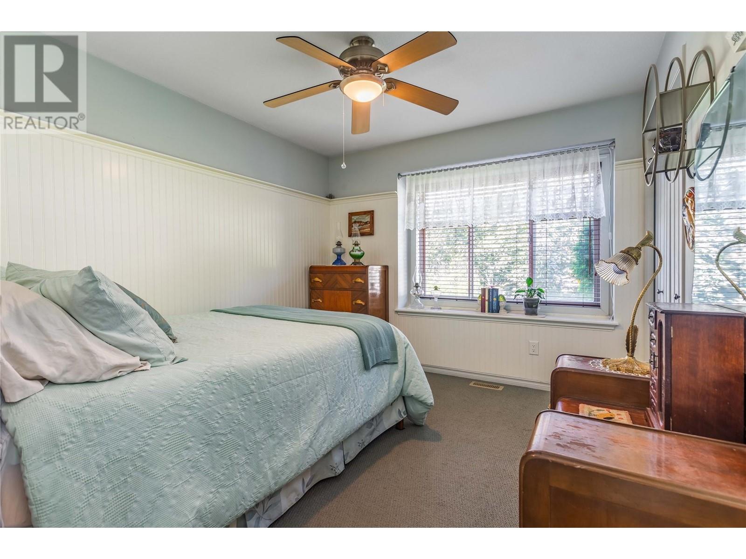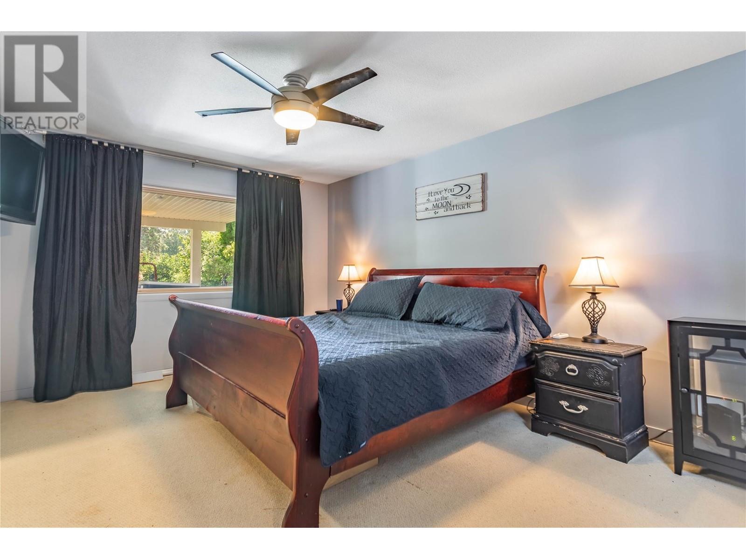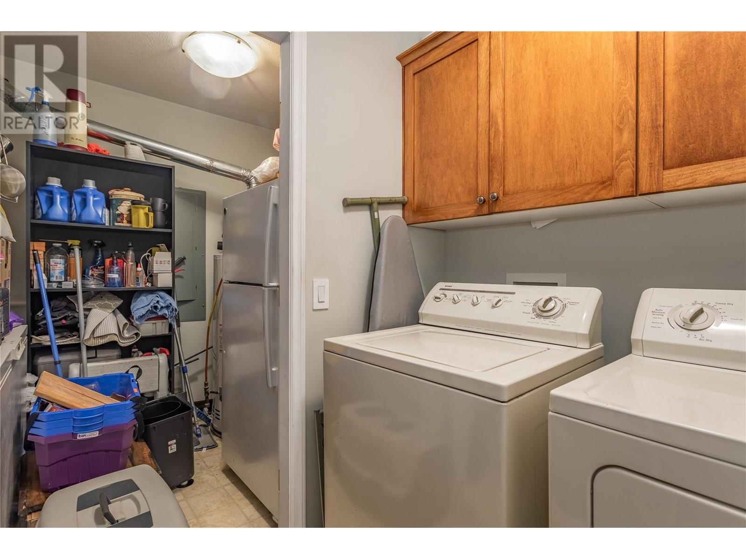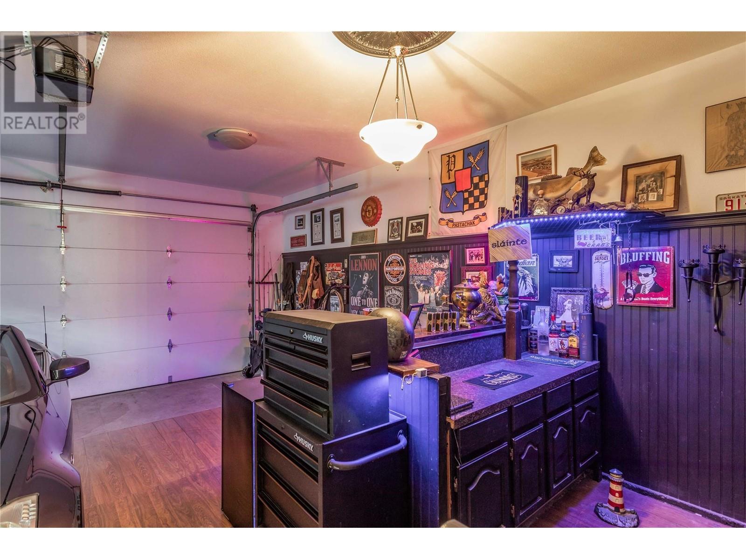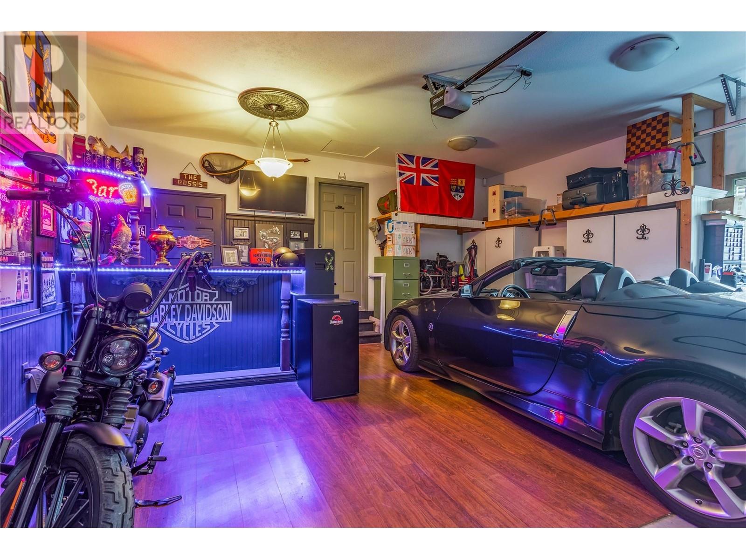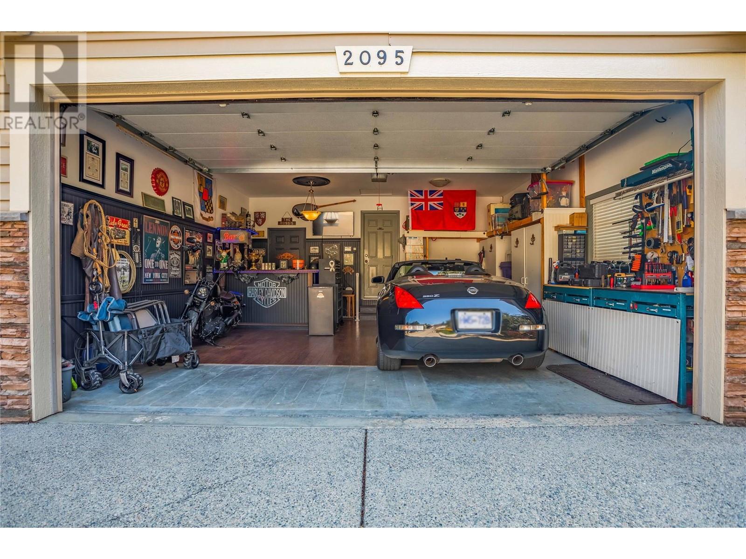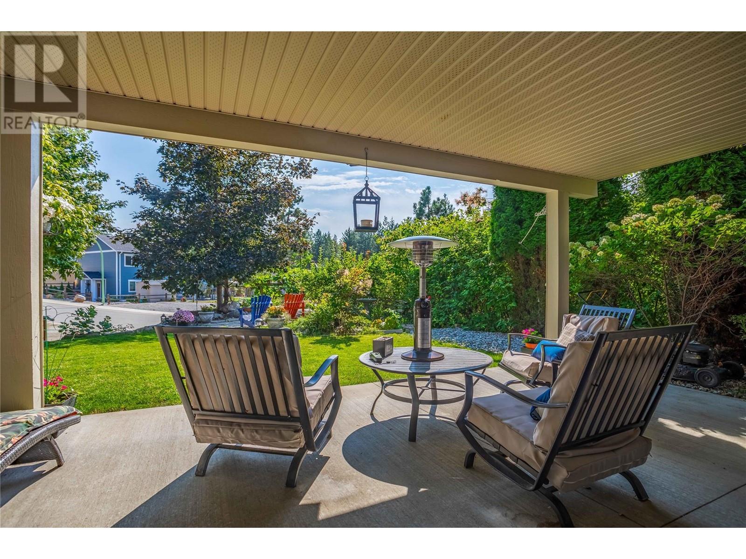2095 Rose Tree Road West Kelowna, British Columbia V1Z 4A7
$1,160,000
Custom-built one-owner home on a quiet street just a few blocks from the Mar Jok school. This home has been meticulously cared for and regular updates & upgrades have been done. It is 100% move-in ready and possession could be pretty quick! Main home features three bedrooms & two baths, and the legal suite has 2 bedrooms, 2 baths and a den. Recent upgrades include new countertops and backsplash, all new appliances up and down (other than suite fridge), new roof in 2022, new AC in 2022, and suite was freshly painted in 2024 (only family has lived in suite). You'll see many unique features in this home and yard - my favorites being the bar in the garage (you have to see it!) and the live-edge wood built-in table on the deck! This home also has 2 gas fireplaces, a built-in pergola, extra pantry space, tinted sun-facing windows, numerous fruit trees, irrigation, and a fabulous second driveway at the back that is 2 vehicles wide and can fit a 35 ft RV. You really need to see this home and yard to appreciate it. (id:20737)
Property Details
| MLS® Number | 10322611 |
| Property Type | Single Family |
| Neigbourhood | West Kelowna Estates |
| ParkingSpaceTotal | 8 |
| ViewType | City View, Valley View, View (panoramic) |
Building
| BathroomTotal | 4 |
| BedroomsTotal | 5 |
| ConstructedDate | 2005 |
| ConstructionStyleAttachment | Detached |
| CoolingType | Central Air Conditioning |
| FireplaceFuel | Gas |
| FireplacePresent | Yes |
| FireplaceType | Unknown |
| FlooringType | Carpeted, Laminate, Tile |
| HeatingType | Forced Air |
| RoofMaterial | Asphalt Shingle |
| RoofStyle | Unknown |
| StoriesTotal | 2 |
| SizeInterior | 2810 Sqft |
| Type | House |
| UtilityWater | Municipal Water |
Parking
| See Remarks | |
| Attached Garage | 2 |
| RV | 2 |
Land
| Acreage | No |
| Sewer | Municipal Sewage System |
| SizeIrregular | 0.2 |
| SizeTotal | 0.2 Ac|under 1 Acre |
| SizeTotalText | 0.2 Ac|under 1 Acre |
| ZoningType | Unknown |
Rooms
| Level | Type | Length | Width | Dimensions |
|---|---|---|---|---|
| Lower Level | Laundry Room | 7'9'' x 5'10'' | ||
| Lower Level | Den | 10'2'' x 9'10'' | ||
| Main Level | Laundry Room | 8'4'' x 8'7'' | ||
| Main Level | Full Bathroom | 5'8'' x 9'2'' | ||
| Main Level | Bedroom | 12'2'' x 10'7'' | ||
| Main Level | Bedroom | 10'3'' x 13'4'' | ||
| Main Level | Full Ensuite Bathroom | 8'7'' x 10'10'' | ||
| Main Level | Primary Bedroom | 15'2'' x 12'3'' | ||
| Main Level | Dining Room | 14'4'' x 9'10'' | ||
| Main Level | Living Room | 12' x 27' | ||
| Main Level | Kitchen | 13'2'' x 11'8'' | ||
| Additional Accommodation | Full Bathroom | 5'8'' x 9'9'' | ||
| Additional Accommodation | Living Room | 14' x 23'4'' | ||
| Additional Accommodation | Bedroom | 9' x 12'6'' | ||
| Additional Accommodation | Full Bathroom | 8' x 8'2'' | ||
| Additional Accommodation | Bedroom | 12'3'' x 17'4'' | ||
| Additional Accommodation | Kitchen | 10'3'' x 18'4'' |
https://www.realtor.ca/real-estate/27333078/2095-rose-tree-road-west-kelowna-west-kelowna-estates

251 Harvey Ave
Kelowna, British Columbia V1Y 6C2
(250) 869-0101
(250) 869-0105
assurancerealty.c21.ca/
Interested?
Contact us for more information






