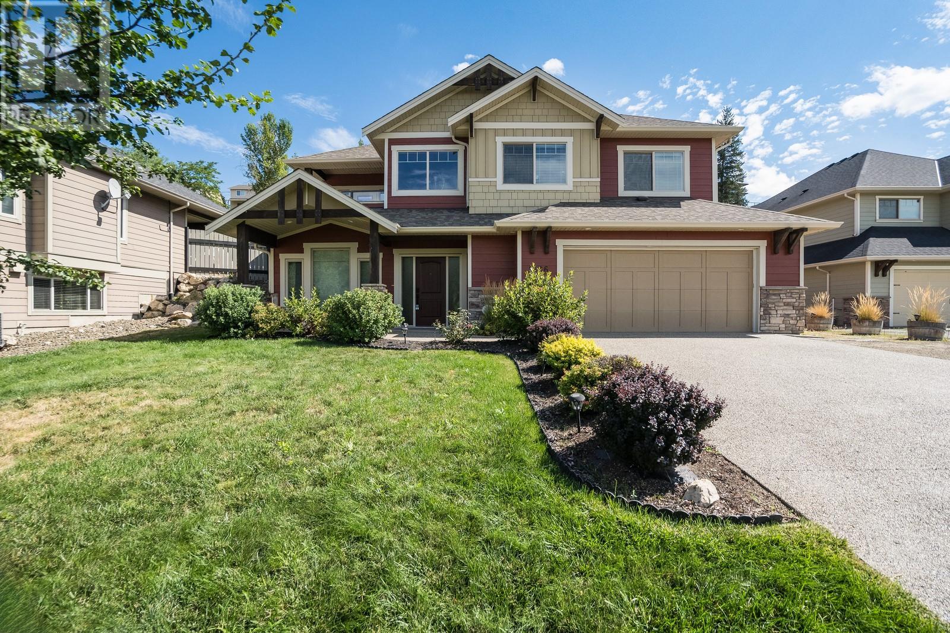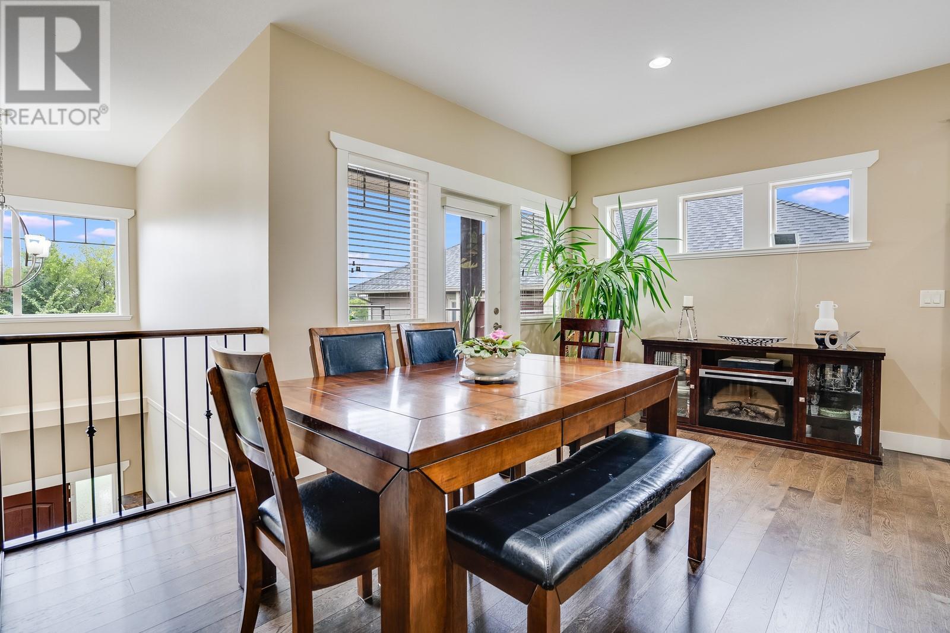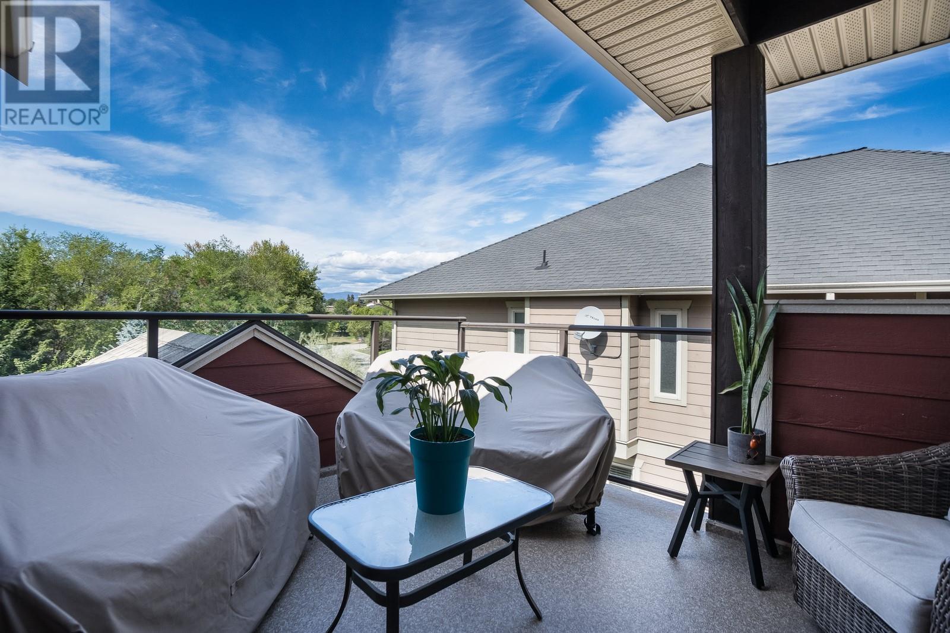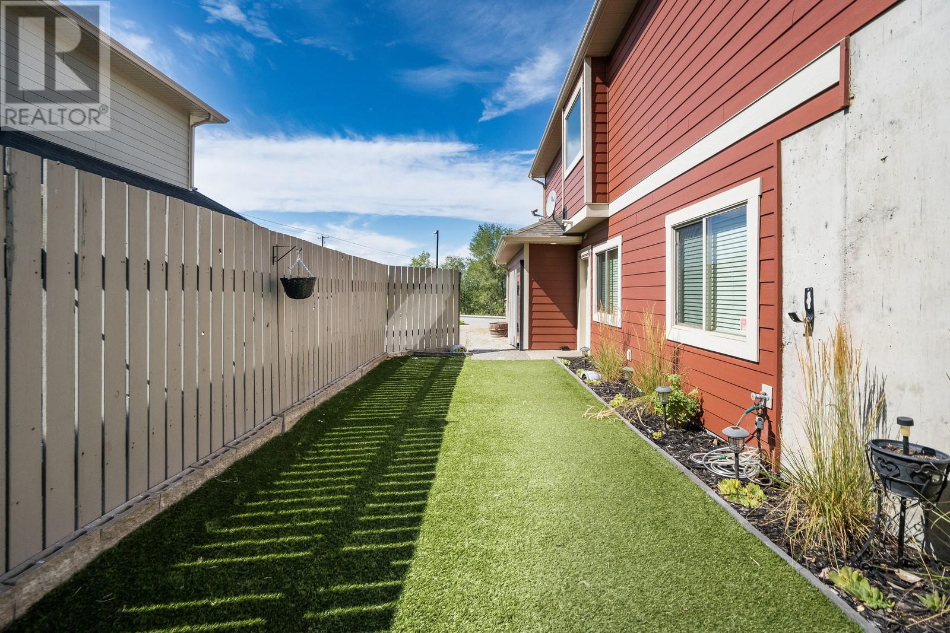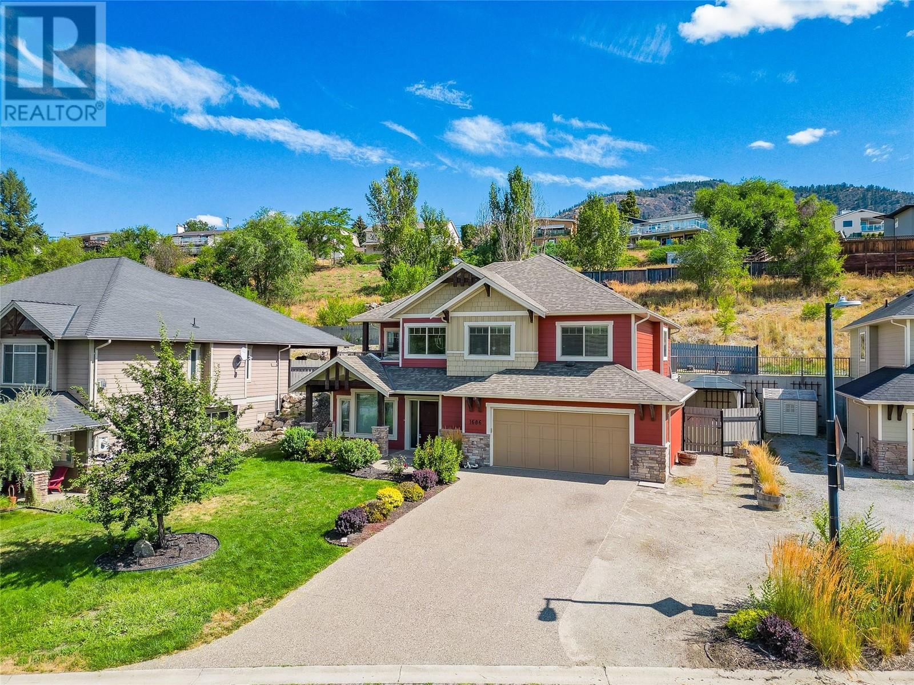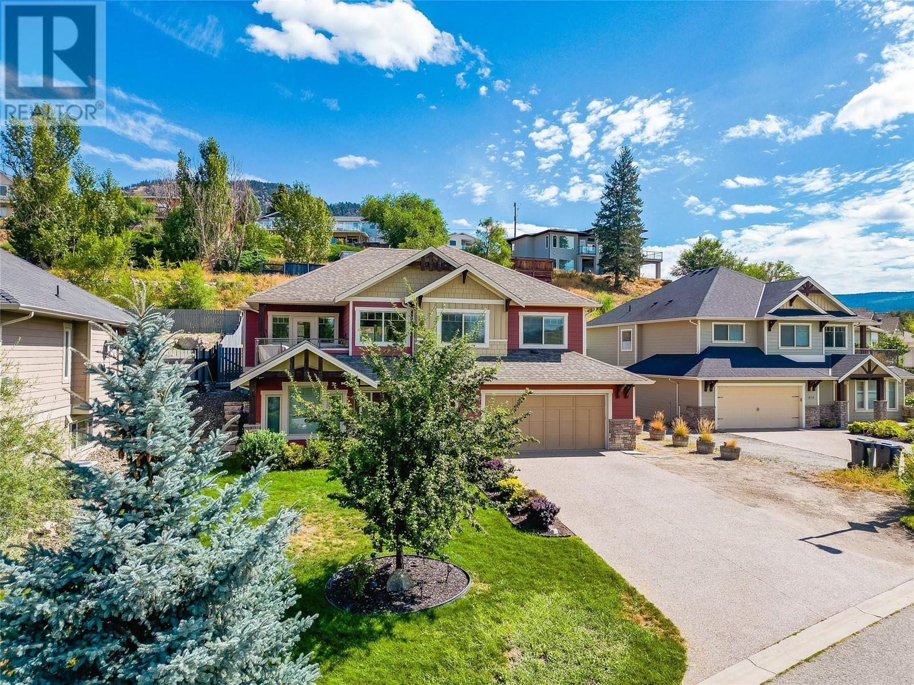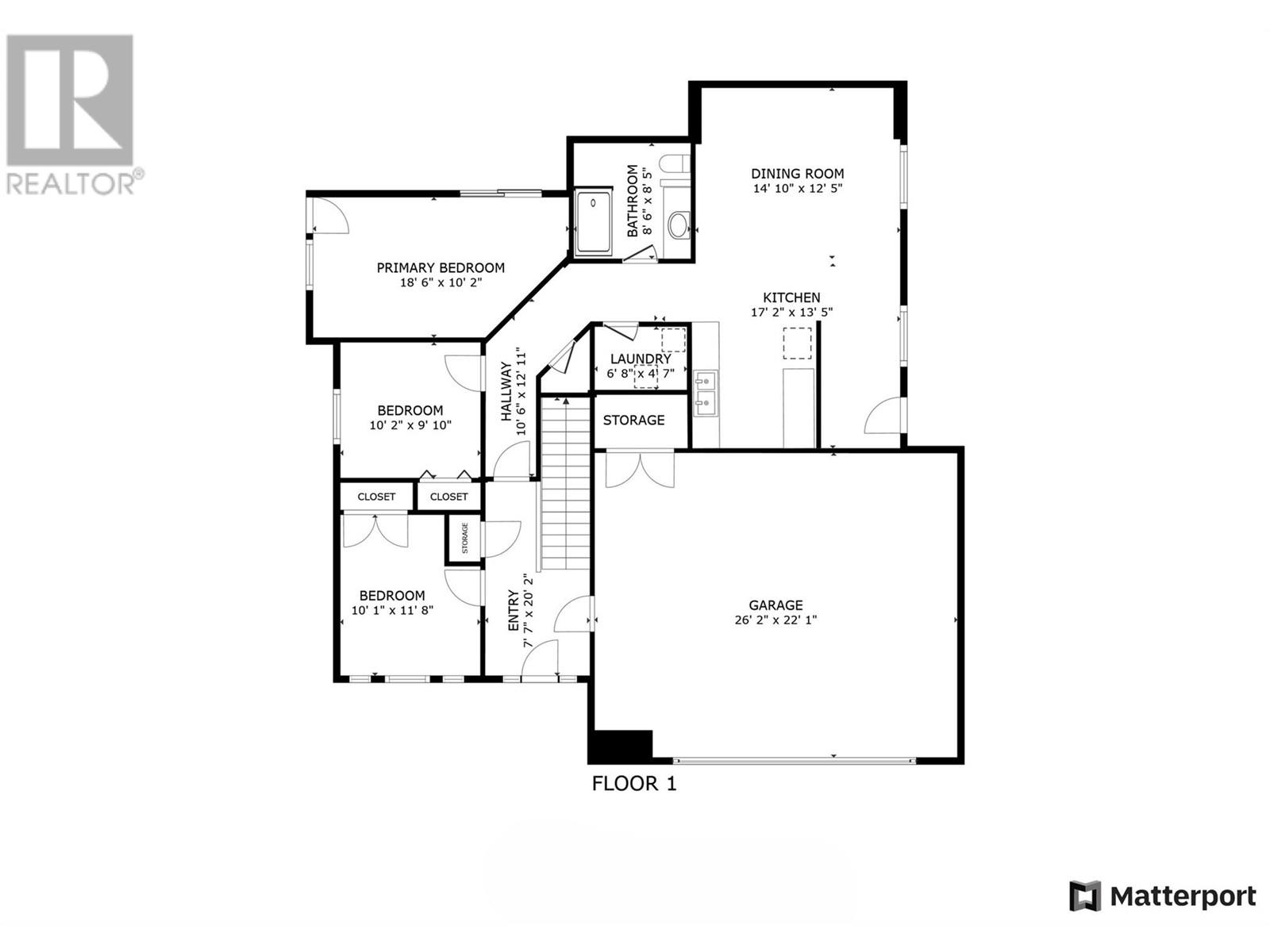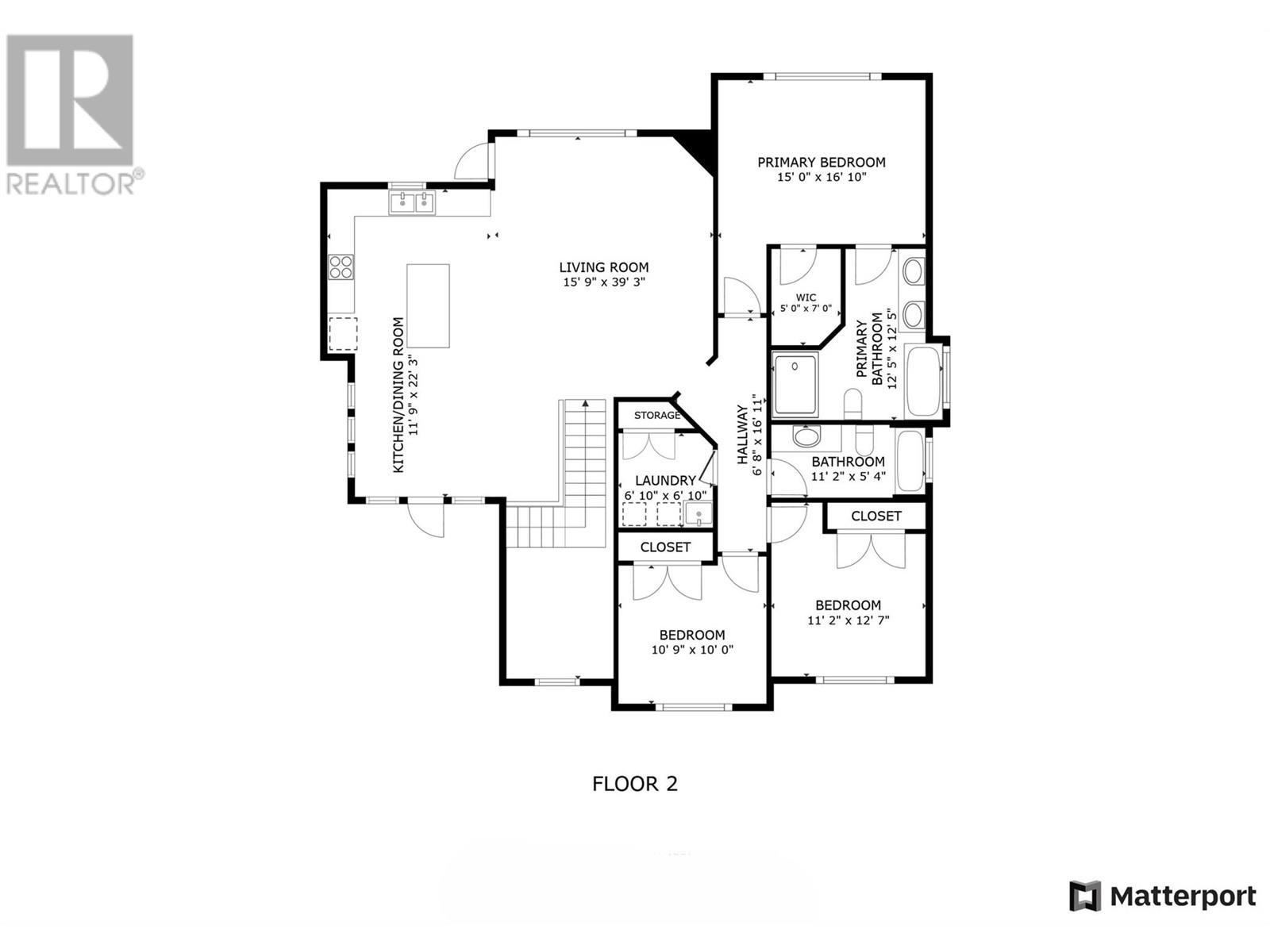1686 Begley Road Kelowna, British Columbia V1P 1P6
$1,150,000
Perched on 1686 Begley Road, this immaculate 5-bed, 3-bath home checks all the boxes for families and investors alike. The legal 2-bedroom suite not only offers extra income potential but also comes with its own private yard, a huge bonus to make sure your rental income stays protected with minimal turnover. Stepping into the main house, you're greeted with vaulted ceilings and mountain views that won’t be obstructed by future builds so you’ll enjoy endless sunsets from your private balcony. An open concept kitchen and living room, large bedrooms, a flat and pool sized backyard are just some of the features that will make you want to call this house ""home"". The spacious 2-car garage, ample parking for all your toys, and a move-in-ready finish make this property a no-brainer. Plus, you're just a quick drive to Big White, parks, golf, and downtown in 20 minutes flat. Inside and out have both been immaculately maintained so you'll have no suprises when you move in. Don't wait on this one, book a showing and come see everything this home has to offer! (id:20737)
Property Details
| MLS® Number | 10320462 |
| Property Type | Single Family |
| Neigbourhood | Black Mountain |
| Features | Irregular Lot Size, Central Island, One Balcony |
| ParkingSpaceTotal | 5 |
| ViewType | Mountain View, Valley View, View (panoramic) |
Building
| BathroomTotal | 3 |
| BedroomsTotal | 6 |
| BasementType | Full |
| ConstructedDate | 2011 |
| ConstructionStyleAttachment | Detached |
| CoolingType | Central Air Conditioning |
| ExteriorFinish | Stone, Composite Siding |
| FireProtection | Smoke Detector Only |
| FireplaceFuel | Gas |
| FireplacePresent | Yes |
| FireplaceType | Unknown |
| FlooringType | Ceramic Tile, Wood, Vinyl |
| HeatingType | See Remarks |
| RoofMaterial | Asphalt Shingle |
| RoofStyle | Unknown |
| StoriesTotal | 2 |
| SizeInterior | 2785 Sqft |
| Type | House |
| UtilityWater | Irrigation District |
Parking
| See Remarks | |
| Attached Garage | 2 |
| Other |
Land
| Acreage | No |
| Sewer | Municipal Sewage System |
| SizeFrontage | 58 Ft |
| SizeIrregular | 0.3 |
| SizeTotal | 0.3 Ac|under 1 Acre |
| SizeTotalText | 0.3 Ac|under 1 Acre |
| ZoningType | Unknown |
Rooms
| Level | Type | Length | Width | Dimensions |
|---|---|---|---|---|
| Second Level | Other | 6'8'' x 16'11'' | ||
| Second Level | Bedroom | 10'9'' x 10'0'' | ||
| Second Level | Bedroom | 11'2'' x 12'7'' | ||
| Second Level | 3pc Bathroom | 11'2'' x 5'4'' | ||
| Second Level | Laundry Room | 6'10'' x 6'10'' | ||
| Second Level | 5pc Ensuite Bath | 12'5'' x 12'5'' | ||
| Second Level | Other | 5'0'' x 7'0'' | ||
| Second Level | Kitchen | 11'9'' x 22'3'' | ||
| Second Level | Living Room | 15'9'' x 39'3'' | ||
| Second Level | Primary Bedroom | 15'0'' x 16'10'' | ||
| Main Level | Foyer | 7'7'' x 20'2'' | ||
| Main Level | Bedroom | 10'1'' x 11'8'' | ||
| Main Level | Bedroom | 10'2'' x 9'10'' | ||
| Main Level | Primary Bedroom | 18'6'' x 10'2'' | ||
| Main Level | 3pc Bathroom | 8'6'' x 8'5'' | ||
| Main Level | Dining Room | 14'10'' x 12'5'' | ||
| Main Level | Kitchen | 17'2'' x 13'5'' | ||
| Main Level | Laundry Room | 6'8'' x 4'7'' | ||
| Main Level | Other | 26'2'' x 22'1'' | ||
| Main Level | Other | 10'6'' x 12'11'' |
https://www.realtor.ca/real-estate/27326663/1686-begley-road-kelowna-black-mountain

100 - 1060 Manhattan Drive
Kelowna, British Columbia V1Y 9X9
(250) 717-3133
(250) 717-3193
Interested?
Contact us for more information



