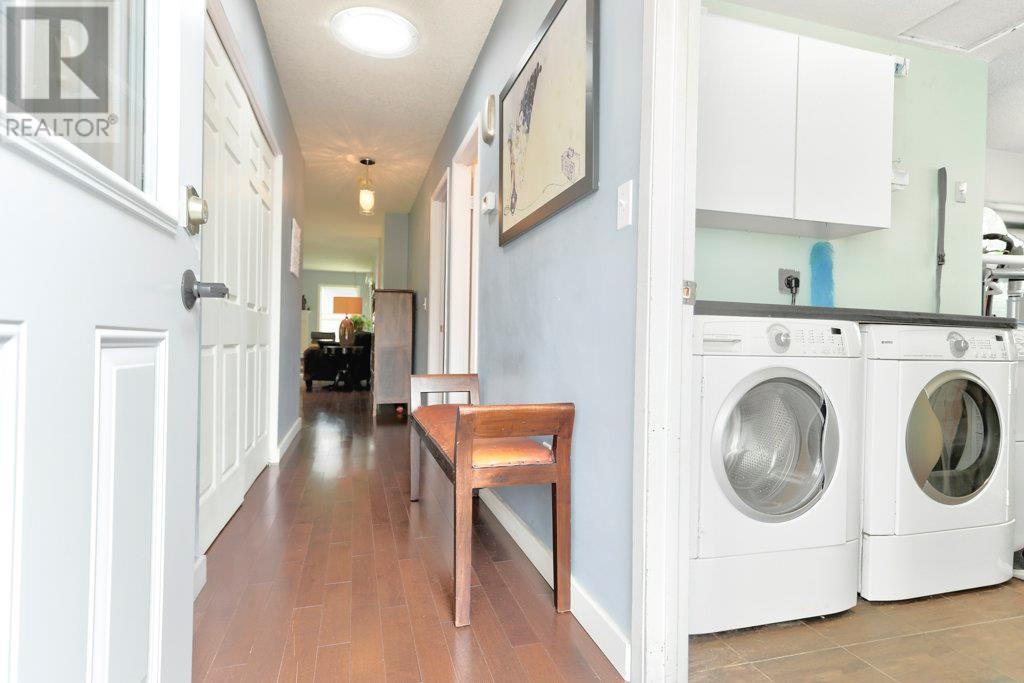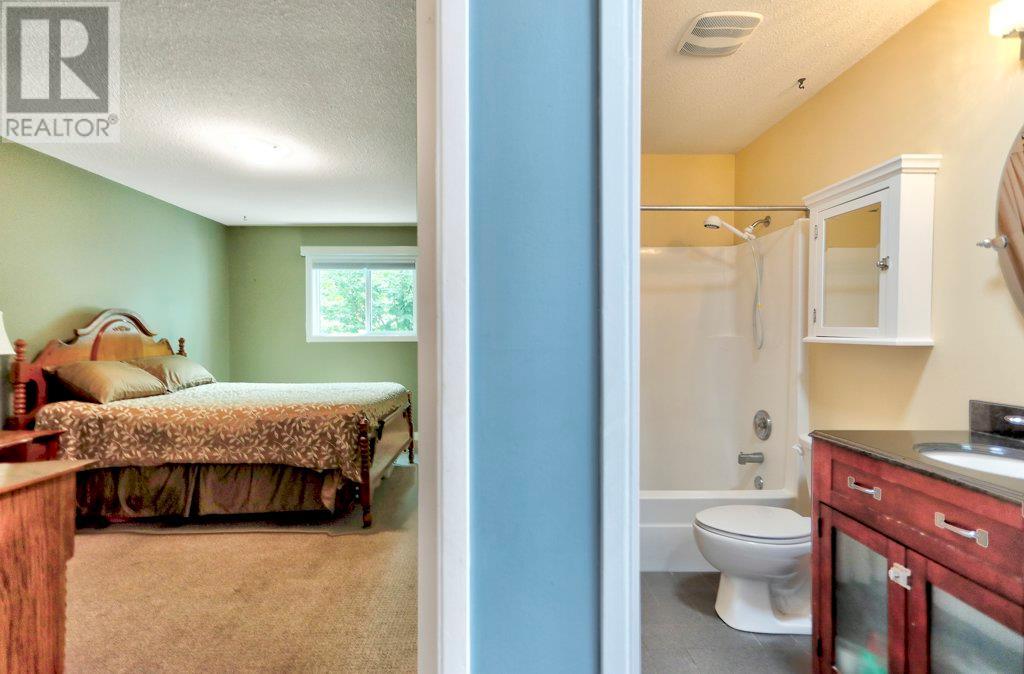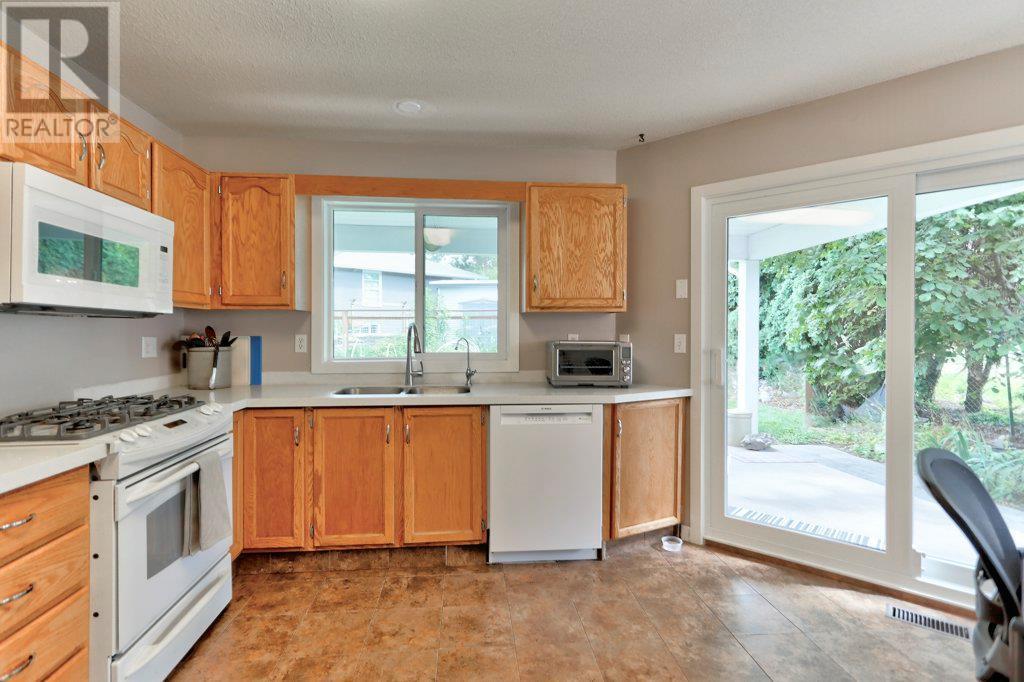1749 Highland Drive N Kelowna, British Columbia V1Y 4K9
$865,000
Welcome to this amazing bargain of a home, perfect for the first time buyer or for downsizing. Two bedroom Two bathroom home ALL ON ONE level, regularly updated. This MF1 zoned flat and specious lot has great development potential: add another two bedrooms to make it a 4 bedroom home, build a carriage home or potentially develop suits at the back for investment. Location is Gold, close to town, parks, schools etc, yet has a peaceful and serene atmosphere to it. Updates: In the last 60 days new rated doors and windows, HWT 2022, Roof about 12 years, Furnace and Air Conditioning 2016. Crawl space is ideal for extra storage. There is even a parking for your trailer. Contact your favourite agent for a viewing. this one wont last. Measurements approximate, if important please verify. Please do your own diligence as to what can be done on the lot. (id:20737)
Property Details
| MLS® Number | 10322301 |
| Property Type | Single Family |
| Neigbourhood | Glenmore |
| Features | Irregular Lot Size |
| ParkingSpaceTotal | 1 |
Building
| BathroomTotal | 2 |
| BedroomsTotal | 2 |
| Appliances | Refrigerator, Dishwasher, Dryer, Range - Gas, Microwave, Washer |
| ArchitecturalStyle | Ranch |
| BasementType | Crawl Space |
| ConstructedDate | 1987 |
| ConstructionStyleAttachment | Detached |
| CoolingType | Central Air Conditioning, Wall Unit |
| ExteriorFinish | Stucco |
| FireplaceFuel | Gas |
| FireplacePresent | Yes |
| FireplaceType | Unknown |
| FlooringType | Carpeted, Vinyl |
| HeatingType | Forced Air, See Remarks |
| RoofMaterial | Asphalt Shingle |
| RoofStyle | Unknown |
| StoriesTotal | 1 |
| SizeInterior | 1352 Sqft |
| Type | House |
| UtilityWater | Municipal Water |
Parking
| See Remarks | |
| Attached Garage | 1 |
Land
| Acreage | No |
| FenceType | Fence |
| LandscapeFeatures | Underground Sprinkler |
| Sewer | Municipal Sewage System |
| SizeFrontage | 70 Ft |
| SizeIrregular | 0.17 |
| SizeTotal | 0.17 Ac|under 1 Acre |
| SizeTotalText | 0.17 Ac|under 1 Acre |
| ZoningType | Unknown |
Rooms
| Level | Type | Length | Width | Dimensions |
|---|---|---|---|---|
| Main Level | Laundry Room | 15'7'' x 9'3'' | ||
| Main Level | 4pc Bathroom | 8'0'' x 4'11'' | ||
| Main Level | Bedroom | 15'7'' x 10'0'' | ||
| Main Level | 3pc Ensuite Bath | 10'11'' x 5'7'' | ||
| Main Level | Primary Bedroom | 22'1'' x 10'11'' | ||
| Main Level | Dining Room | 12'5'' x 7'8'' | ||
| Main Level | Living Room | 15'0'' x 24'0'' | ||
| Main Level | Kitchen | 12'8'' x 9'2'' |
https://www.realtor.ca/real-estate/27312889/1749-highland-drive-n-kelowna-glenmore

#1 - 1890 Cooper Road
Kelowna, British Columbia V1Y 8B7
(250) 860-1100
(250) 860-0595
royallepagekelowna.com/
Interested?
Contact us for more information















































