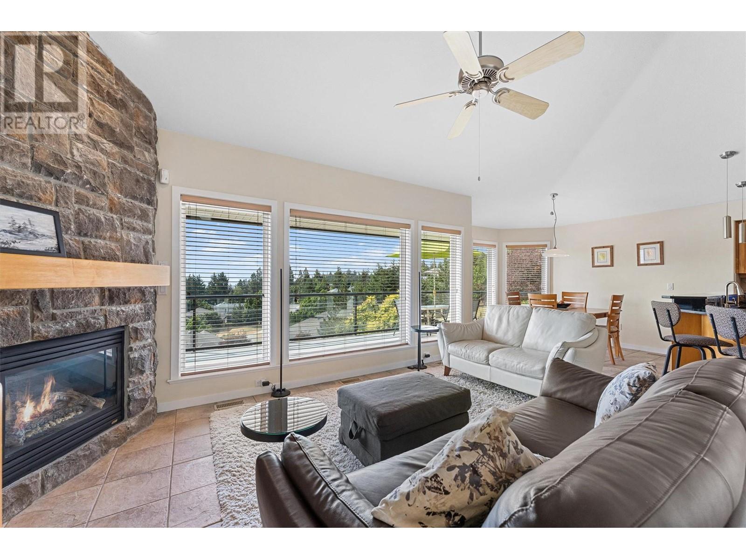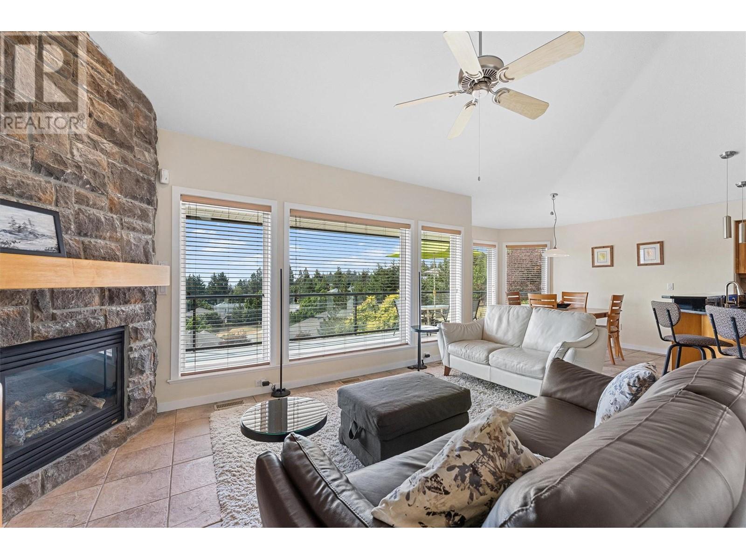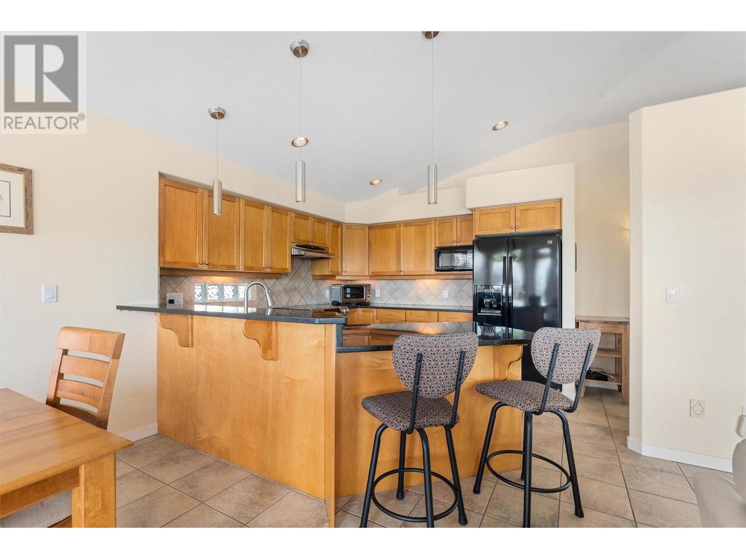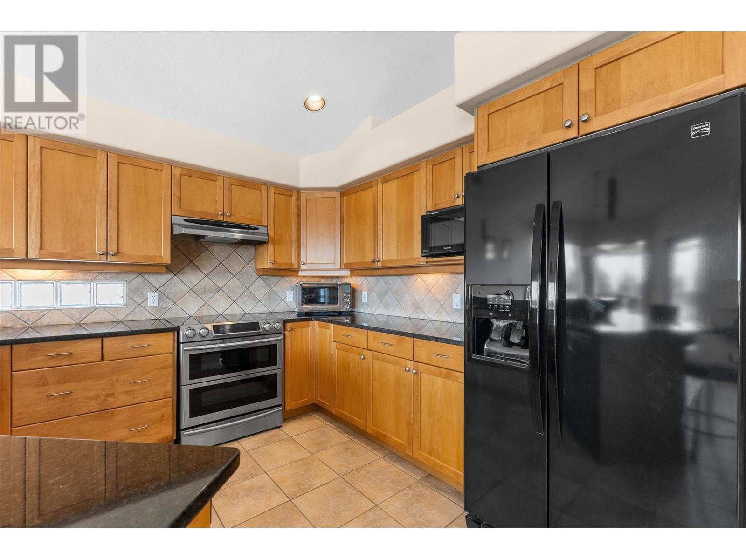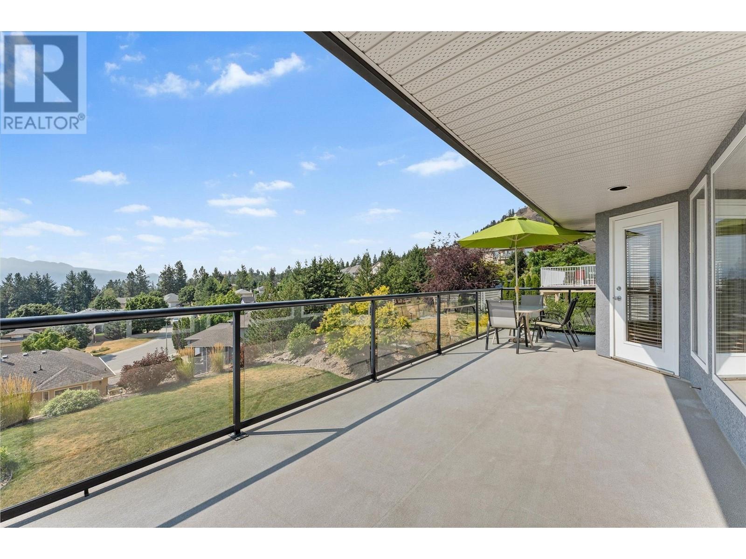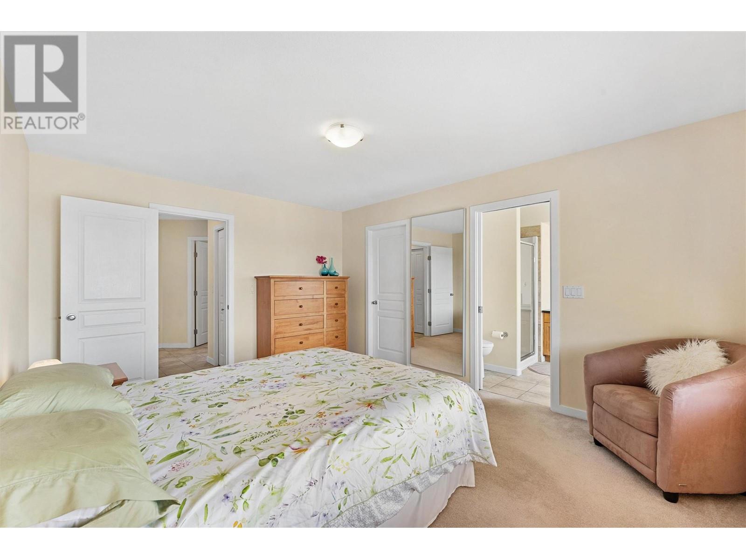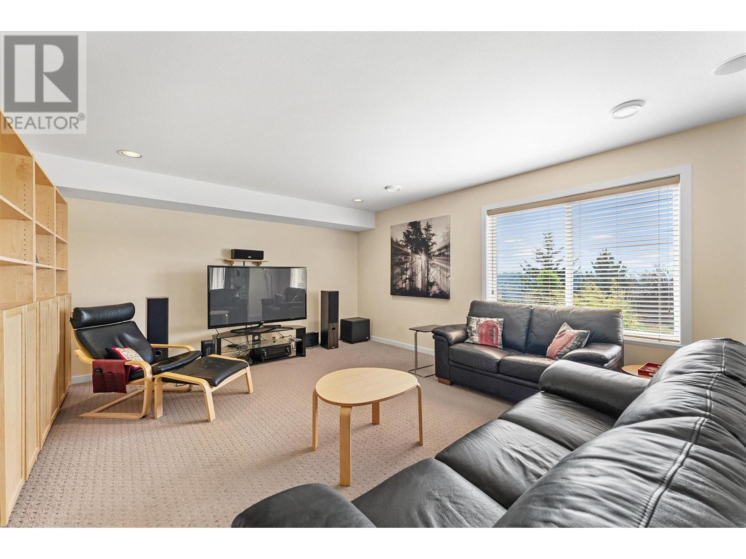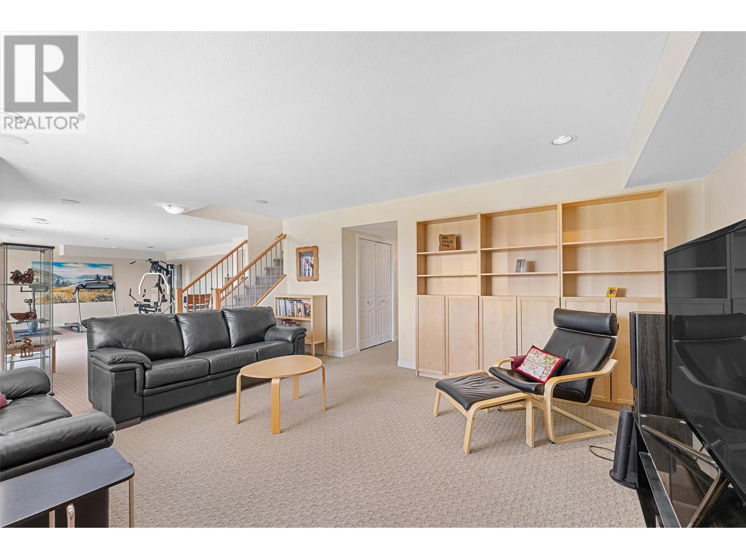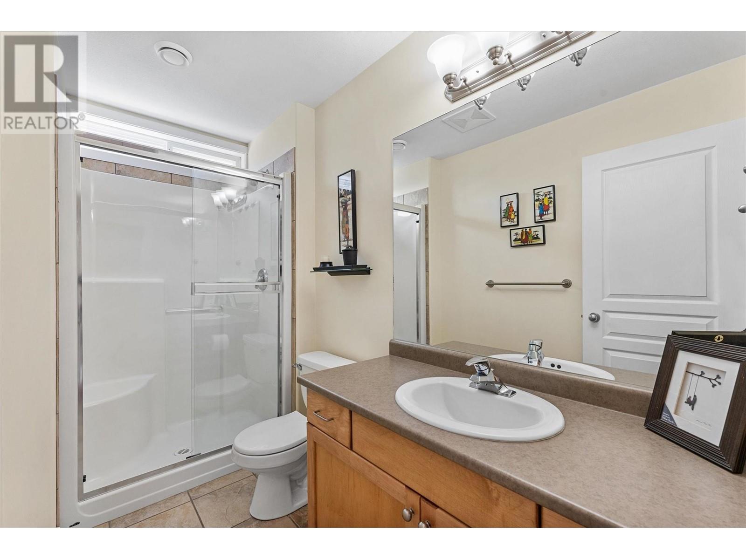2243 Shannon Hills Place West Kelowna, British Columbia V4T 2V1
3 Bedroom
3 Bathroom
2619 sqft
Ranch
Fireplace
Central Air Conditioning
Forced Air
$985,000
This is a fantastic property! A well cared for walk-out rancher in a quiet cul-de-sac, especially in an area like Shannon Lake, offers a lot of appeal. The combination of 3 bedrooms plus a den and 3 bathrooms with a great room concept is perfect for both family living and entertaining. The maple kitchen with granite countertops adds a touch of elegance, and a fully finished bright basement provides additional recreation and living space. This home has a spacious deck and lower patio to enjoy the 180 deg mountain views! (id:20737)
Property Details
| MLS® Number | 10321819 |
| Property Type | Single Family |
| Neigbourhood | Shannon Lake |
| AmenitiesNearBy | Golf Nearby |
| Features | Cul-de-sac |
| ParkingSpaceTotal | 6 |
| RoadType | Cul De Sac |
| ViewType | Mountain View |
Building
| BathroomTotal | 3 |
| BedroomsTotal | 3 |
| Appliances | Refrigerator, Dishwasher, Dryer, Cooktop - Electric, Oven - Electric, Freezer, Microwave, Washer |
| ArchitecturalStyle | Ranch |
| ConstructedDate | 2002 |
| ConstructionStyleAttachment | Detached |
| CoolingType | Central Air Conditioning |
| FireplaceFuel | Gas |
| FireplacePresent | Yes |
| FireplaceType | Unknown |
| FlooringType | Carpeted, Tile |
| HeatingType | Forced Air |
| StoriesTotal | 1 |
| SizeInterior | 2619 Sqft |
| Type | House |
| UtilityWater | Community Water User's Utility, Municipal Water |
Parking
| See Remarks | |
| Attached Garage | 2 |
Land
| Acreage | No |
| LandAmenities | Golf Nearby |
| Sewer | Municipal Sewage System |
| SizeIrregular | 0.26 |
| SizeTotal | 0.26 Ac|under 1 Acre |
| SizeTotalText | 0.26 Ac|under 1 Acre |
| ZoningType | Unknown |
Rooms
| Level | Type | Length | Width | Dimensions |
|---|---|---|---|---|
| Lower Level | Utility Room | 5'9'' x 3'11'' | ||
| Lower Level | Recreation Room | 21'6'' x 27'11'' | ||
| Lower Level | Laundry Room | 10'4'' x 8' | ||
| Lower Level | Family Room | 14'6'' x 18'2'' | ||
| Lower Level | Bedroom | 10'3'' x 10'8'' | ||
| Lower Level | 3pc Bathroom | 5'1'' x 9'11'' | ||
| Main Level | Primary Bedroom | 14'11'' x 11'10'' | ||
| Main Level | Office | 11'6'' x 8'10'' | ||
| Main Level | Living Room | 17'7'' x 18'4'' | ||
| Main Level | Kitchen | 11' x 10'8'' | ||
| Main Level | Foyer | 8'7'' x 9'2'' | ||
| Main Level | Dining Room | 11' x 9'3'' | ||
| Main Level | Bedroom | 10'1'' x 11'8'' | ||
| Main Level | 4pc Ensuite Bath | 10'6'' x 7'8'' | ||
| Main Level | 4pc Bathroom | 5'6'' x 11'7'' |
https://www.realtor.ca/real-estate/27311832/2243-shannon-hills-place-west-kelowna-shannon-lake

Royal LePage Kelowna
#1 - 1890 Cooper Road
Kelowna, British Columbia V1Y 8B7
#1 - 1890 Cooper Road
Kelowna, British Columbia V1Y 8B7
(250) 860-1100
(250) 860-0595
royallepagekelowna.com/
Interested?
Contact us for more information





