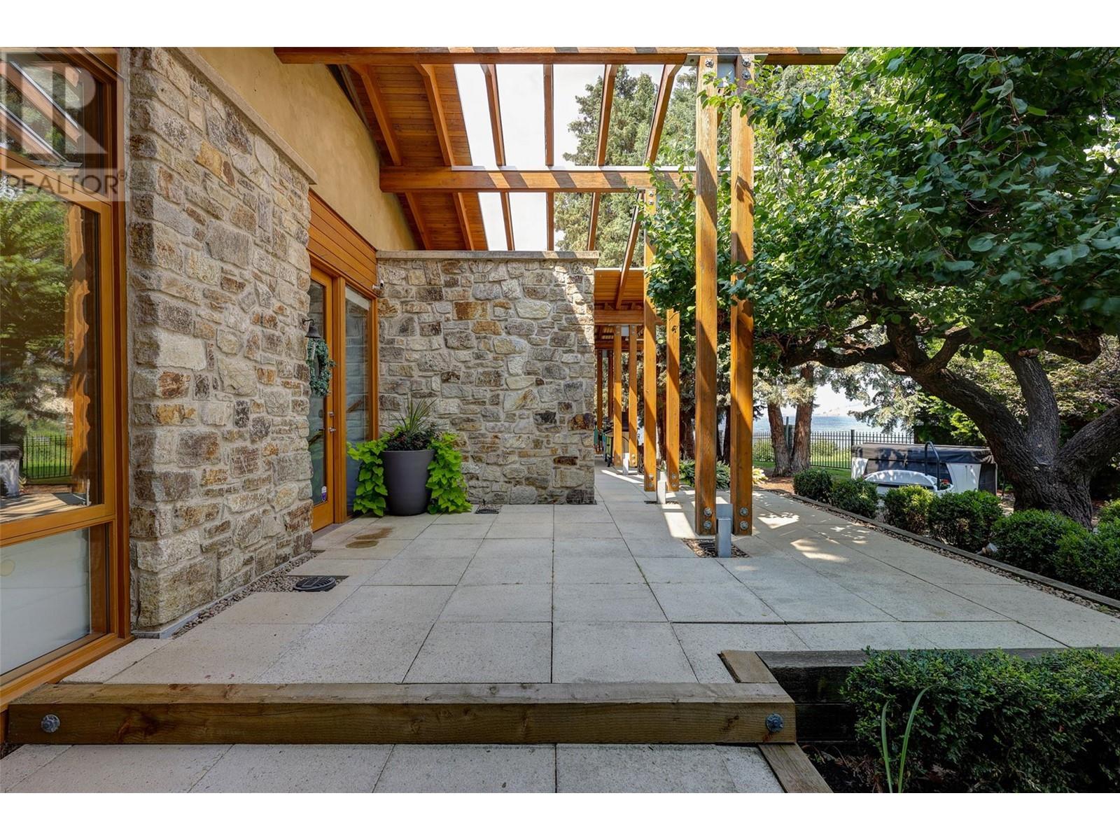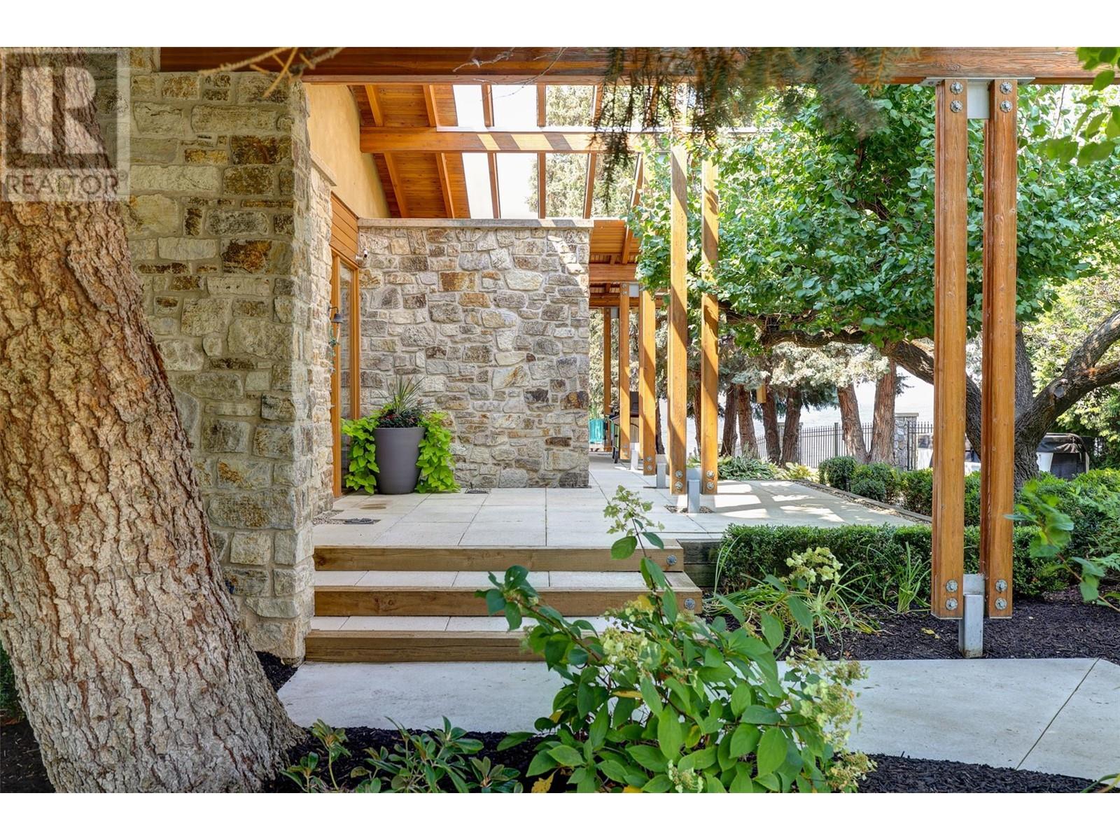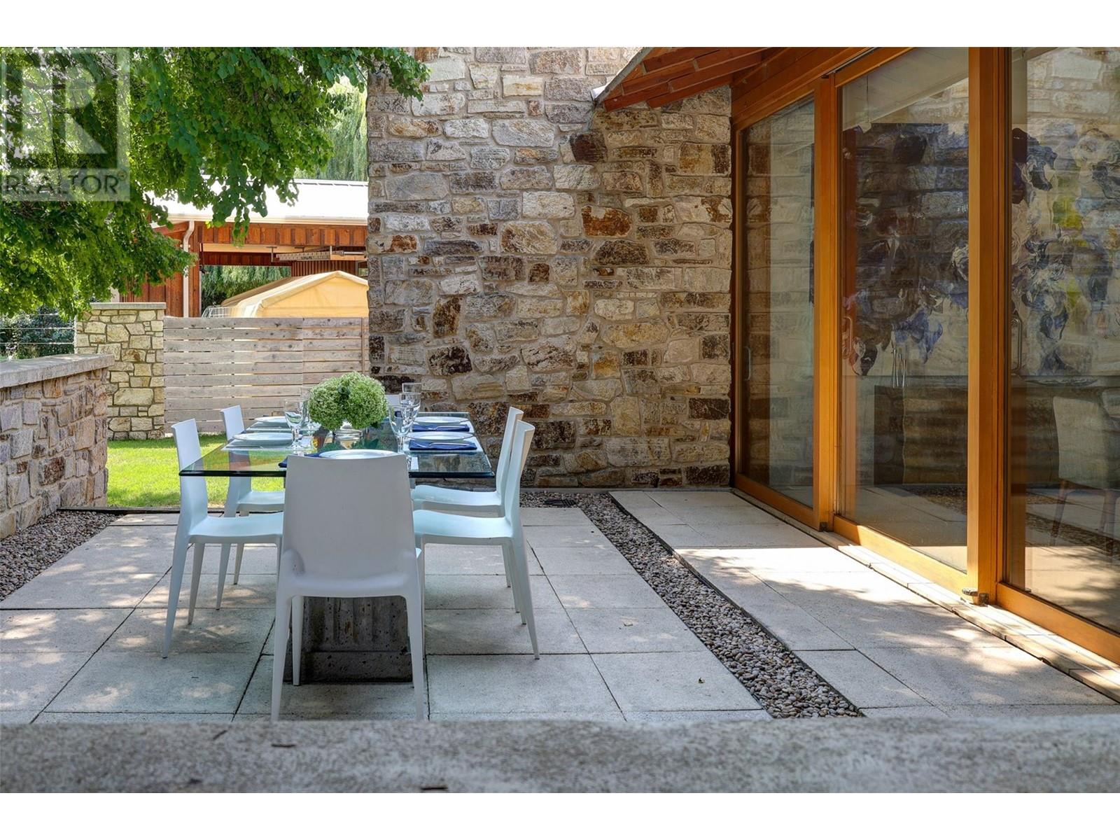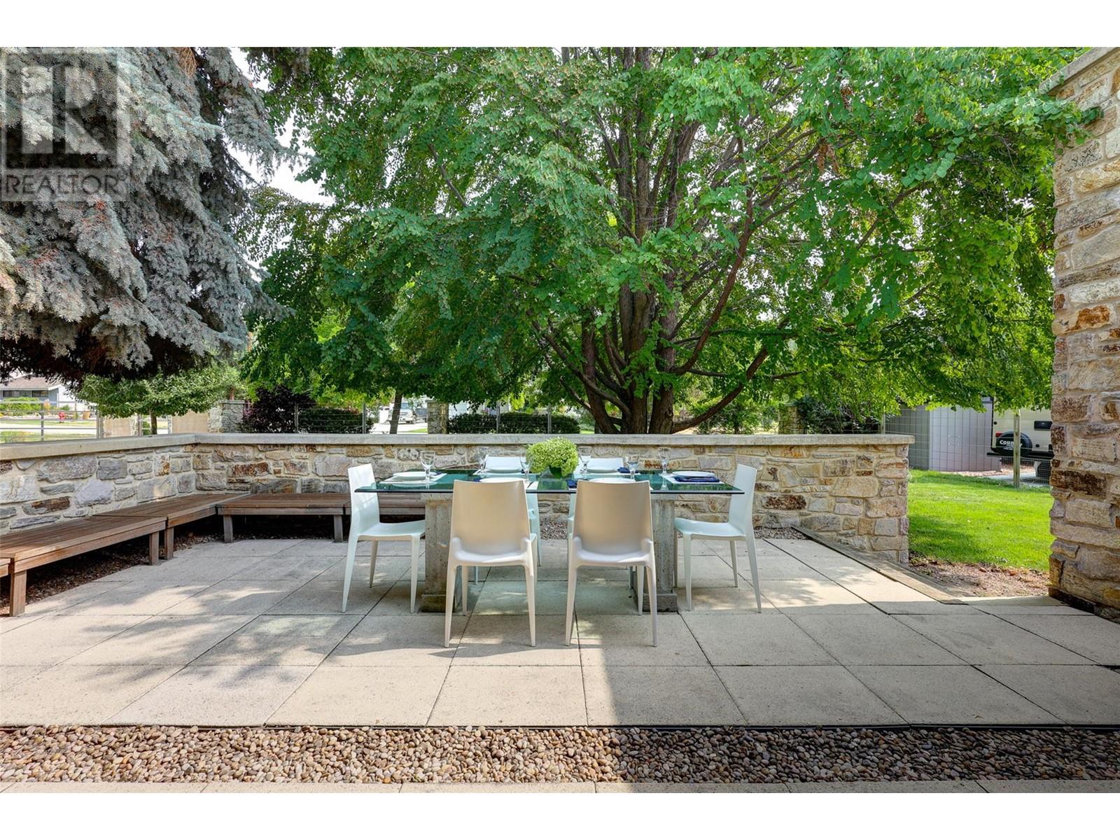106 Devon Drive Okanagan Falls, British Columbia V0H 1R5
$3,880,000
Located in the coveted Skaha Estates neighborhood of Okanagan, Falls this French inspired contemporary residence sits majestically on a private 0.56 acre estate lakefront property with newly built private dock. Award winning architect Cedric Burgers has designed a wonderful family residence which perfectly complements its surroundings. This home features five bedrooms, three full bathrooms, and storage & recreation areas. Experience a sensational open floor plan concept providing one of the most welcoming and enjoyable indoor outdoor settings imaginable, with fully pocketing sliding glass doors which perfectly blend structure and nature. Exceptional quality together with an impeccable choice of materials define this five bedroom luxury home. Many features include extensive natural stone detail, a fabulous chef’s kitchen, fully heated main floor, stunning principal bedroom suite, hot tub, and multiple outdoor living spaces. The property features a fully secure gated entrance and oversized double garage with extra space for a shop or storage. Lush landscaping works with the architectural design to create a truly special home. (id:20737)
Property Details
| MLS® Number | 10322292 |
| Property Type | Single Family |
| Neigbourhood | Okanagan Falls |
| AmenitiesNearBy | Recreation |
| Features | Private Setting, Balcony, Three Balconies |
| ParkingSpaceTotal | 6 |
| StorageType | Storage Shed |
| Structure | Dock |
| ViewType | Lake View, Mountain View, View Of Water |
| WaterFrontType | Waterfront On Lake |
Building
| BathroomTotal | 3 |
| BedroomsTotal | 5 |
| ConstructedDate | 2004 |
| ConstructionStyleAttachment | Detached |
| CoolingType | Central Air Conditioning |
| ExteriorFinish | Stone, Stucco, Wood |
| FireProtection | Controlled Entry, Security System |
| FireplaceFuel | Gas |
| FireplacePresent | Yes |
| FireplaceType | Unknown |
| FlooringType | Carpeted, Wood, Tile |
| HeatingType | In Floor Heating, Forced Air, See Remarks |
| RoofMaterial | Steel |
| RoofStyle | Unknown |
| StoriesTotal | 2 |
| SizeInterior | 3102 Sqft |
| Type | House |
| UtilityWater | Municipal Water |
Parking
| See Remarks | |
| Detached Garage | 2 |
Land
| Acreage | No |
| LandAmenities | Recreation |
| LandscapeFeatures | Underground Sprinkler |
| SizeIrregular | 0.56 |
| SizeTotal | 0.56 Ac|under 1 Acre |
| SizeTotalText | 0.56 Ac|under 1 Acre |
| SurfaceWater | Lake |
| ZoningType | Single Family Dwelling |
Rooms
| Level | Type | Length | Width | Dimensions |
|---|---|---|---|---|
| Basement | Laundry Room | 12'2'' x 9'0'' | ||
| Basement | 4pc Bathroom | 9'1'' x 6'6'' | ||
| Basement | Bedroom | 17'7'' x 11'0'' | ||
| Basement | Bedroom | 13'2'' x 11'0'' | ||
| Basement | Family Room | 22'9'' x 28'7'' | ||
| Main Level | Living Room | 20'5'' x 16'5'' | ||
| Main Level | 5pc Bathroom | 8'11'' x 8'8'' | ||
| Main Level | Dining Room | 14'1'' x 10'0'' | ||
| Main Level | Bedroom | 13'10'' x 9'7'' | ||
| Main Level | Bedroom | 12'11'' x 12'1'' | ||
| Main Level | Foyer | 14'2'' x 7'10'' | ||
| Main Level | 4pc Ensuite Bath | 12'9'' x 8'10'' | ||
| Main Level | Primary Bedroom | 15'8'' x 12'9'' | ||
| Main Level | Kitchen | 14'2'' x 13'6'' |
https://www.realtor.ca/real-estate/27309550/106-devon-drive-okanagan-falls-okanagan-falls
#203 - 1544 Marine Drive
West Vancouver, British Columbia V7V 1H8
(604) 921-1188
(604) 921-1199
www.angellhasman.ca

529 Bernard Avenue
Kelowna, British Columbia V1Y 6N9
(250) 575-4292
hallcassie.com/
Interested?
Contact us for more information
























































