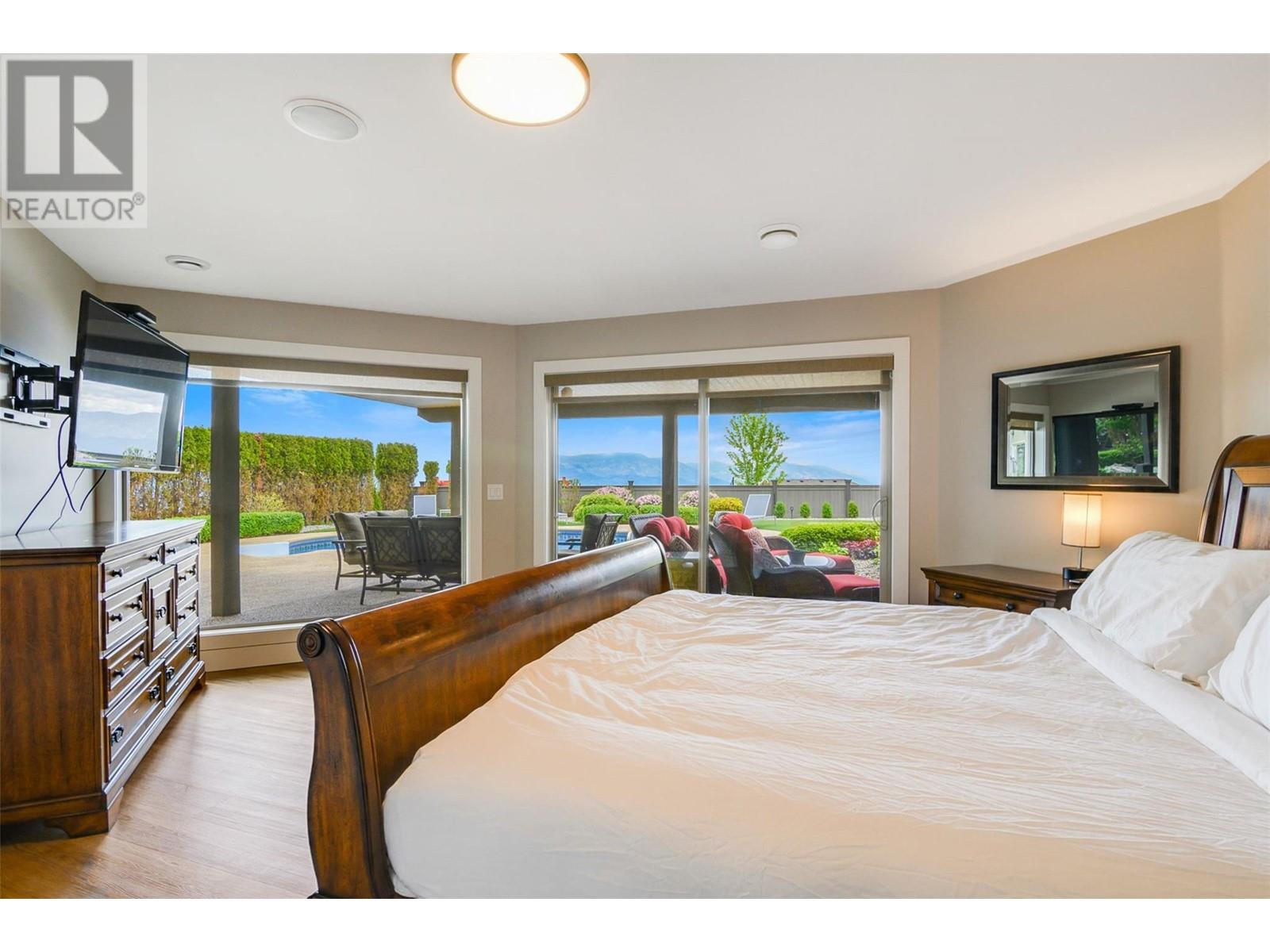896 Hewetson Avenue Kelowna, British Columbia V1W 5C9
$1,950,000
This stunning four-bedroom, four-bathroom home spans two levels and includes a fully finished walk-out basement. Situated on an oversized, private lot, it offers breathtaking 180-degree views of Okanagan Lake, the city, and the surrounding mountains. The backyard is a true oasis, in-ground kidney-shaped swimming pool, hot tub, and high-end putting green with Synlawn throughout. The Main Floor offers an open-concept great room with cathedral ceilings flooded with natural light that includes a chef’s kitchen, granite countertops, two wine fridges, wet bar. A home office/ den. Step outside to the oversized fully covered deck, which features sliding glass barriers, awnings on all three sides, and a natural gas BBQ hookup and stair access down to the pool and yard. The luxurious master bedroom is oversized and includes a private deck with stunning lake, city, and mountain views. The master bathroom offers heated flooring, a walk-in closet, and double sinks. Upstairs has 2 comfortably sized bedrooms. The lower level is designed for entertainment, with a games room, a professional-grade home theater with comfortable seating for seven, and easy access to the pool and hot tub. The full bathroom downstairs also features heated flooring. Additionally, the radiant-heated garage includes a resurfaced floor, and the driveway provides parking for up to six vehicles. Measurements are approximate and it is encouraged purchaser confirm if important. (id:20737)
Property Details
| MLS® Number | 10321739 |
| Property Type | Single Family |
| Neigbourhood | Upper Mission |
| AmenitiesNearBy | Park, Recreation, Schools |
| Features | Level Lot, Irregular Lot Size, Central Island, One Balcony |
| ParkingSpaceTotal | 6 |
| PoolType | Inground Pool |
| ViewType | City View, Lake View, Valley View |
Building
| BathroomTotal | 4 |
| BedroomsTotal | 4 |
| Appliances | Refrigerator, Dishwasher, Dryer, Range - Gas, Microwave, Washer |
| BasementType | Full |
| ConstructedDate | 2007 |
| ConstructionStyleAttachment | Detached |
| CoolingType | Central Air Conditioning |
| ExteriorFinish | Stucco |
| FireProtection | Security System |
| FireplacePresent | Yes |
| FireplaceType | Insert |
| FlooringType | Carpeted, Ceramic Tile, Hardwood |
| HalfBathTotal | 1 |
| HeatingType | Forced Air, See Remarks |
| RoofMaterial | Asphalt Shingle |
| RoofStyle | Unknown |
| StoriesTotal | 2 |
| SizeInterior | 4586 Sqft |
| Type | House |
| UtilityWater | Municipal Water |
Parking
| Attached Garage | 2 |
Land
| AccessType | Easy Access |
| Acreage | No |
| FenceType | Fence |
| LandAmenities | Park, Recreation, Schools |
| LandscapeFeatures | Landscaped, Level, Underground Sprinkler |
| Sewer | Municipal Sewage System |
| SizeFrontage | 51 Ft |
| SizeIrregular | 0.22 |
| SizeTotal | 0.22 Ac|under 1 Acre |
| SizeTotalText | 0.22 Ac|under 1 Acre |
| ZoningType | Unknown |
Rooms
| Level | Type | Length | Width | Dimensions |
|---|---|---|---|---|
| Second Level | Bedroom | 11'11'' x 13'10'' | ||
| Second Level | 4pc Bathroom | 9'4'' x 4'10'' | ||
| Second Level | Bedroom | 21'7'' x 11'8'' | ||
| Second Level | 5pc Ensuite Bath | 12'10'' x 17'10'' | ||
| Second Level | Primary Bedroom | 23'3'' x 20'6'' | ||
| Basement | Den | 10'9'' x 13'11'' | ||
| Basement | Utility Room | 11'8'' x 7'1'' | ||
| Basement | Games Room | 14'2'' x 11'2'' | ||
| Basement | Media | 19'4'' x 14'9'' | ||
| Basement | Other | 5'4'' x 3'0'' | ||
| Basement | Family Room | 19'6'' x 16'0'' | ||
| Basement | 4pc Bathroom | 8'2'' x 5'8'' | ||
| Basement | Bedroom | 14'11'' x 13'11'' | ||
| Main Level | Foyer | 7'2'' x 8'9'' | ||
| Main Level | Laundry Room | 11'10'' x 8'9'' | ||
| Main Level | 2pc Bathroom | 6'4'' x 4'8'' | ||
| Main Level | Office | 14'7'' x 11'11'' | ||
| Main Level | Dining Room | 25'4'' x 11'10'' | ||
| Main Level | Pantry | 4'11'' x 4'0'' | ||
| Main Level | Kitchen | 23'7'' x 14' | ||
| Main Level | Living Room | 19'4'' x 16'0'' |
https://www.realtor.ca/real-estate/27291879/896-hewetson-avenue-kelowna-upper-mission

#1 - 1890 Cooper Road
Kelowna, British Columbia V1Y 8B7
(250) 860-1100
(250) 860-0595
royallepagekelowna.com/
Interested?
Contact us for more information























