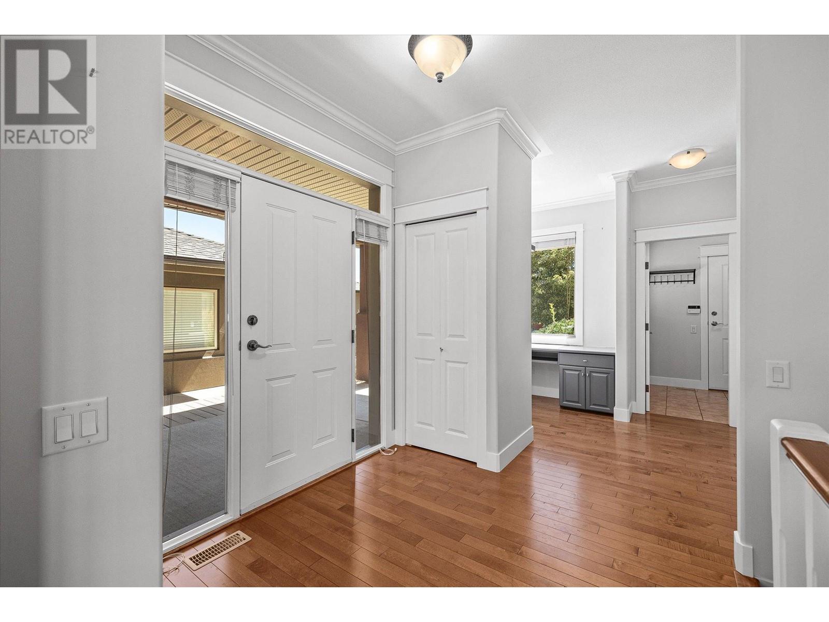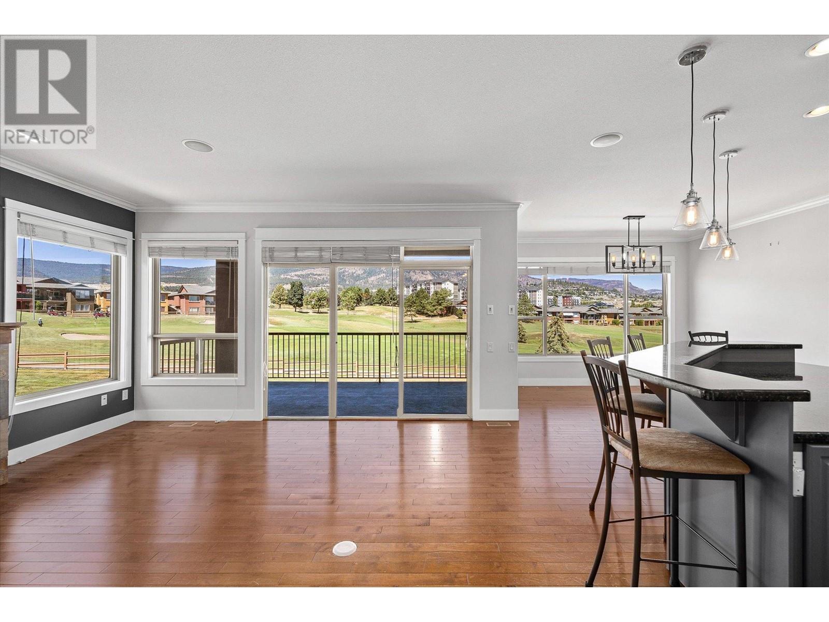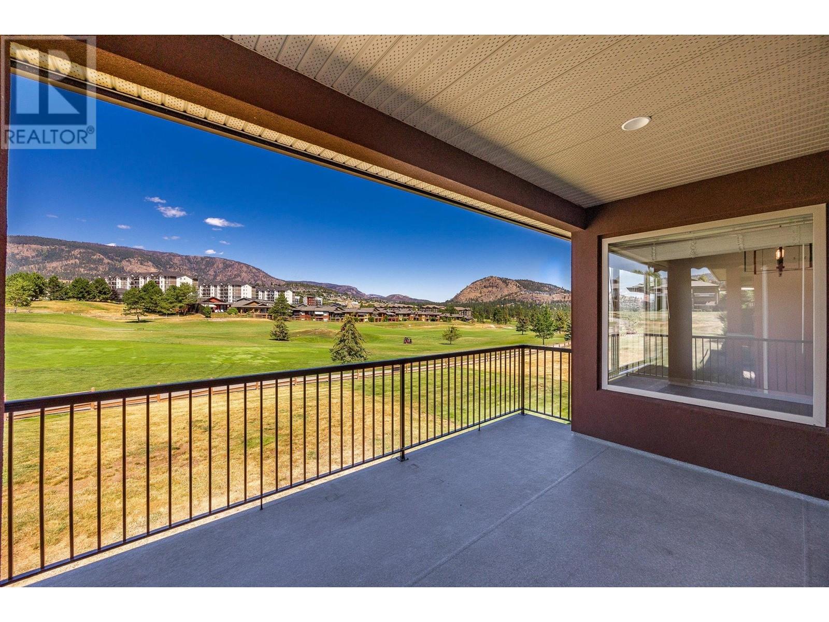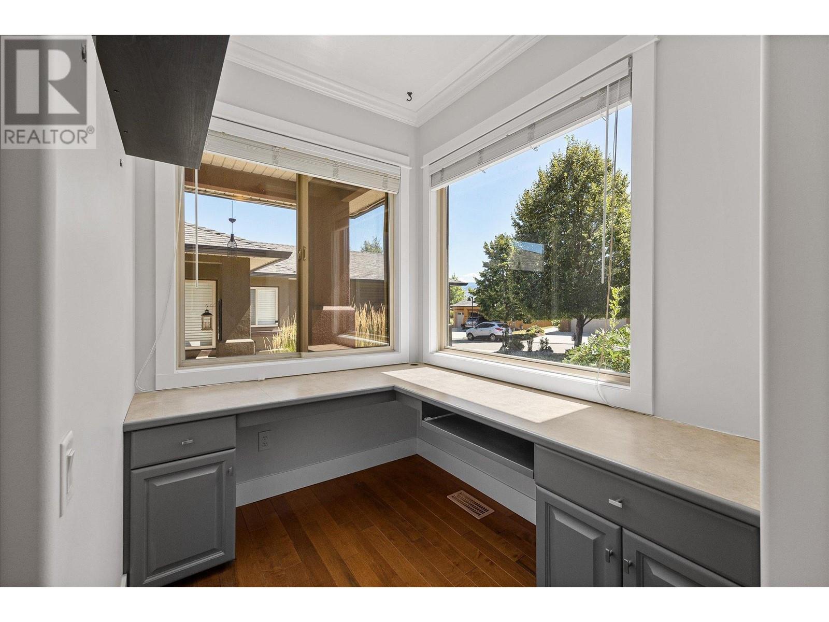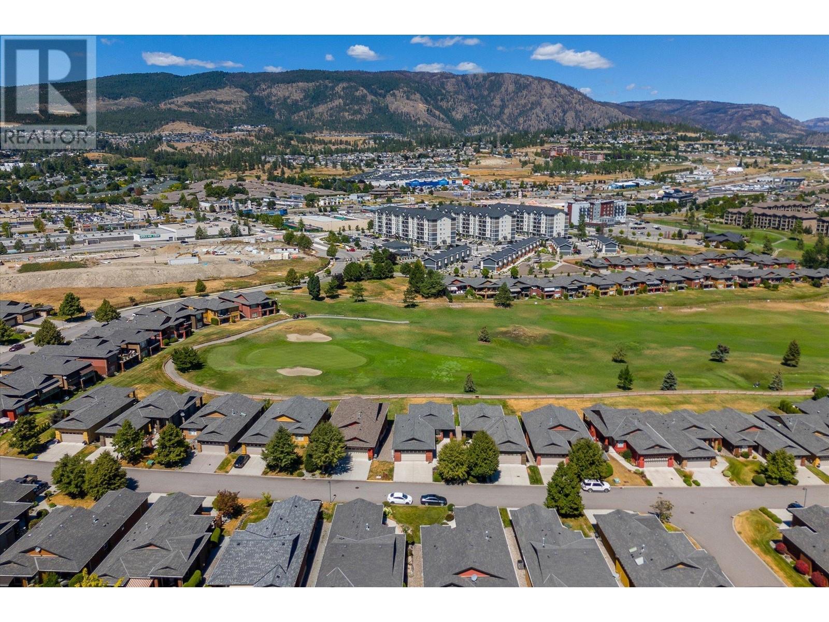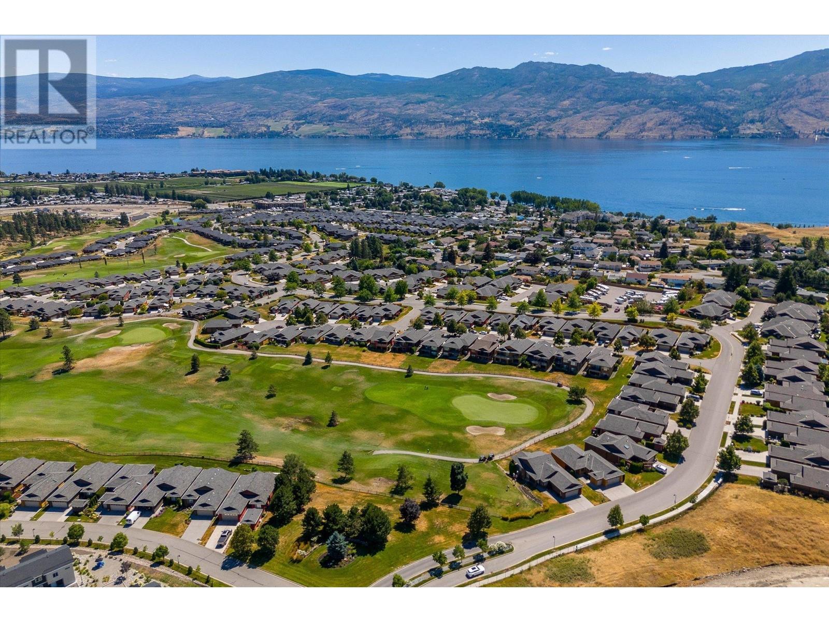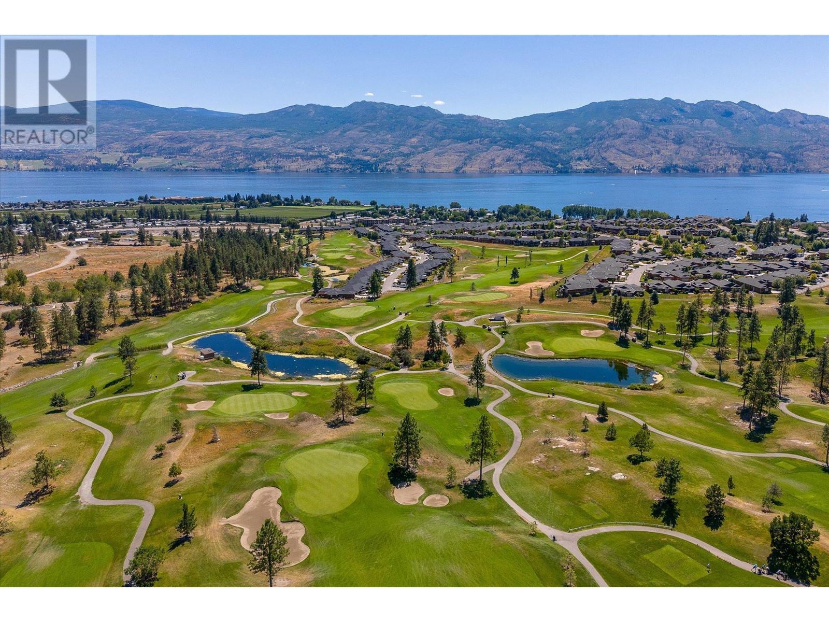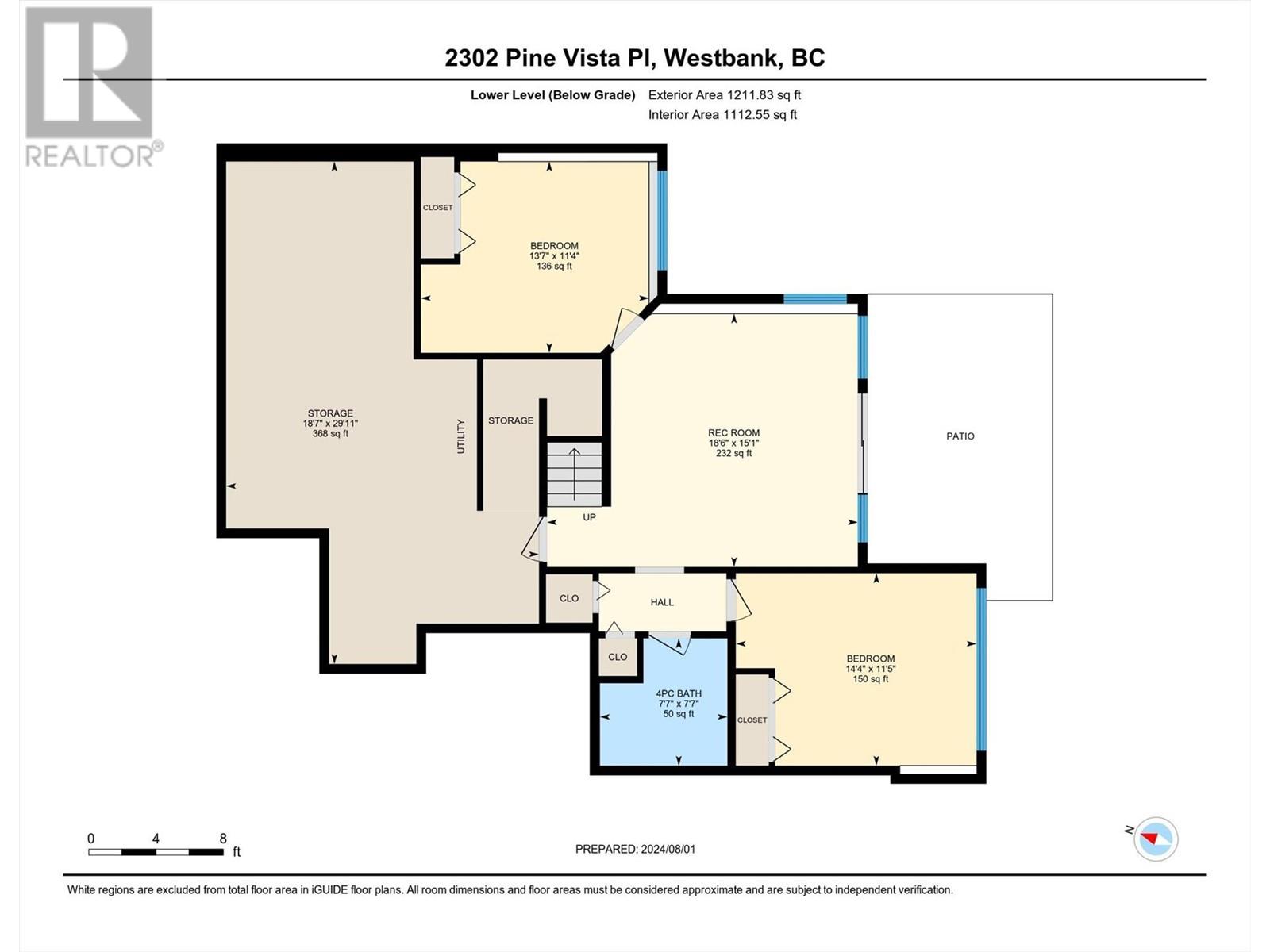2302 Pine Vista Place West Kelowna, British Columbia V4T 2Y1
$974,900Maintenance, Reserve Fund Contributions, Ground Maintenance, Property Management, Other, See Remarks, Recreation Facilities, Waste Removal
$338.49 Monthly
Maintenance, Reserve Fund Contributions, Ground Maintenance, Property Management, Other, See Remarks, Recreation Facilities, Waste Removal
$338.49 MonthlyOverlooking the 4th hole at Two Eagles golf course this home is move in ready and available for quick possession. Open concept w/large foyer, 9ft ceilings, hardwood floors & views of golf course. Kitchen - plenty of cabinets, pendant & pot lighting, raised granite eating bar, stainless appliances incl, a Bosch dishwasher and Samsung fridge, stove and microwave. The living room is cozy with gas fireplace w/slate surround. Glass sliding doors to the covered deck, w/ bbq gas hookup - perfect to enjoy morning coffee or afternoon happy hour and an extension of your upstairs living while taking in the serene views of the golf course and Mt. Boucherie in the distance. The primary suite on MAIN has beautiful views, oversized ensuite and sizeable walk in closet. Adjacent to the foyer - office nook w/built in desk and laundry room w/ LG washer and dryer and plenty of storage. Downstairs - 2 bedrooms, full bathroom, rec room w/access to lower patio and large unfinished storage/workshop. Other features – crown moulding; sound system offering music in every room, faux wood blinds, in-house vacuum. Double garage, and parking on the driveway. Secure RV parking is available. Sonoma Pines has a clubhouse - exercise room, library, billiard room & large social room, full kitchen available to rent. This community is fantastic and is within close proximity to golf, shops, restaurants, wineries & the lake. No age restriction, pets okay, NO PTT or Spec Tax! Book a private viewing today! (id:20737)
Property Details
| MLS® Number | 10320951 |
| Property Type | Single Family |
| Neigbourhood | Westbank Centre |
| Community Name | SONOMA PINES |
| CommunityFeatures | Pets Allowed With Restrictions, Rentals Allowed |
| Features | Central Island |
| ParkingSpaceTotal | 4 |
| Structure | Clubhouse |
| ViewType | Mountain View |
Building
| BathroomTotal | 3 |
| BedroomsTotal | 3 |
| Amenities | Clubhouse |
| Appliances | Refrigerator, Dishwasher, Dryer, Range - Electric, Microwave, Hood Fan, Washer |
| ConstructedDate | 2005 |
| ConstructionStyleAttachment | Detached |
| CoolingType | Central Air Conditioning |
| ExteriorFinish | Stucco |
| FireProtection | Controlled Entry, Security System, Smoke Detector Only |
| FireplaceFuel | Gas |
| FireplacePresent | Yes |
| FireplaceType | Unknown |
| FlooringType | Carpeted, Ceramic Tile, Hardwood |
| HalfBathTotal | 1 |
| HeatingType | See Remarks |
| RoofMaterial | Asphalt Shingle |
| RoofStyle | Unknown |
| StoriesTotal | 2 |
| SizeInterior | 2496 Sqft |
| Type | House |
| UtilityWater | Private Utility |
Parking
| Attached Garage | 2 |
Land
| Acreage | No |
| LandscapeFeatures | Underground Sprinkler |
| Sewer | Municipal Sewage System |
| SizeIrregular | 0.1 |
| SizeTotal | 0.1 Ac|under 1 Acre |
| SizeTotalText | 0.1 Ac|under 1 Acre |
| ZoningType | Unknown |
Rooms
| Level | Type | Length | Width | Dimensions |
|---|---|---|---|---|
| Lower Level | Storage | 29'11'' x 18'7'' | ||
| Lower Level | Recreation Room | 15'1'' x 18'6'' | ||
| Lower Level | Bedroom | 11'4'' x 13'7'' | ||
| Lower Level | Bedroom | 11'5'' x 14'4'' | ||
| Lower Level | 4pc Bathroom | 7'7'' x 7'7'' | ||
| Main Level | Other | 22'11'' x 22'7'' | ||
| Main Level | 2pc Bathroom | 5'4'' x 4'11'' | ||
| Main Level | Laundry Room | 9' x 6'4'' | ||
| Main Level | Other | 7'7'' x 11'7'' | ||
| Main Level | Office | 7'3'' x 5'11'' | ||
| Main Level | Foyer | 8' x 8'1'' | ||
| Main Level | Dining Room | 11'11'' x 6'11'' | ||
| Main Level | 5pc Ensuite Bath | 9' x 11'8'' | ||
| Main Level | Primary Bedroom | 13'5'' x 14'1'' | ||
| Main Level | Living Room | 16'2'' x 14'6'' | ||
| Main Level | Kitchen | 11'10'' x 16' |
https://www.realtor.ca/real-estate/27281167/2302-pine-vista-place-west-kelowna-westbank-centre

#1 - 1890 Cooper Road
Kelowna, British Columbia V1Y 8B7
(250) 860-1100
(250) 860-0595
royallepagekelowna.com/
Interested?
Contact us for more information






