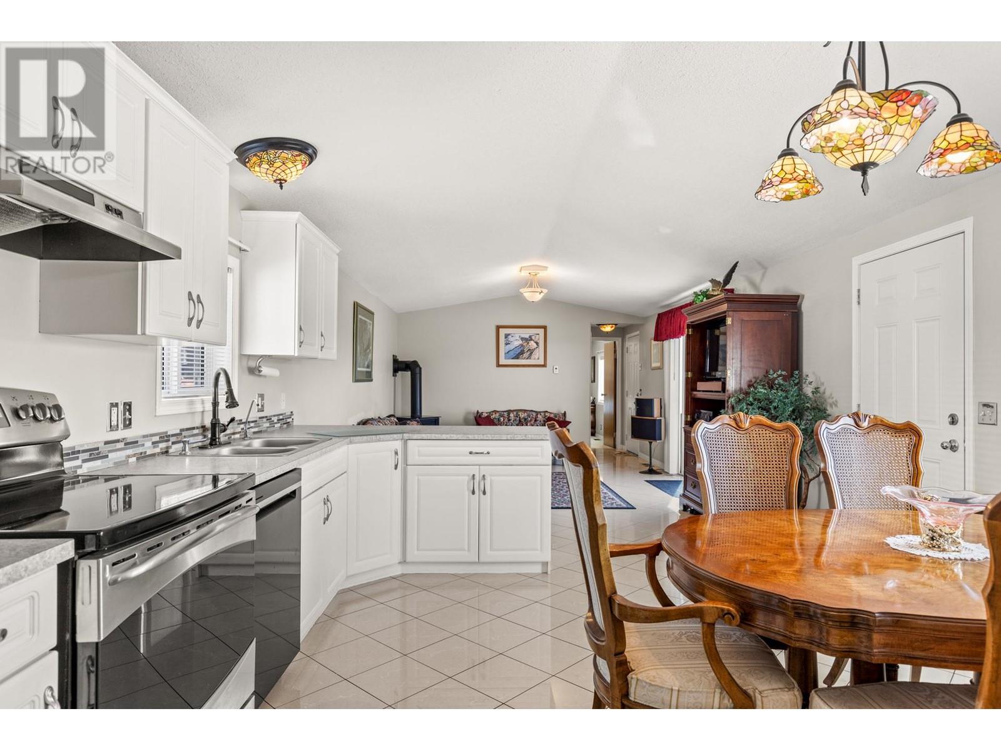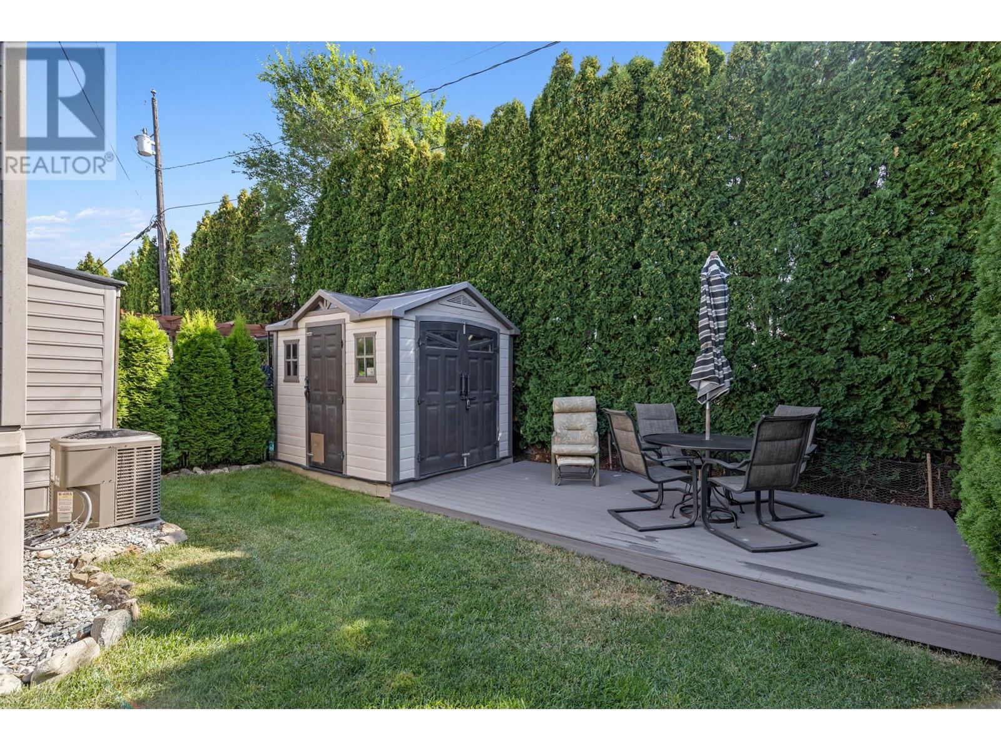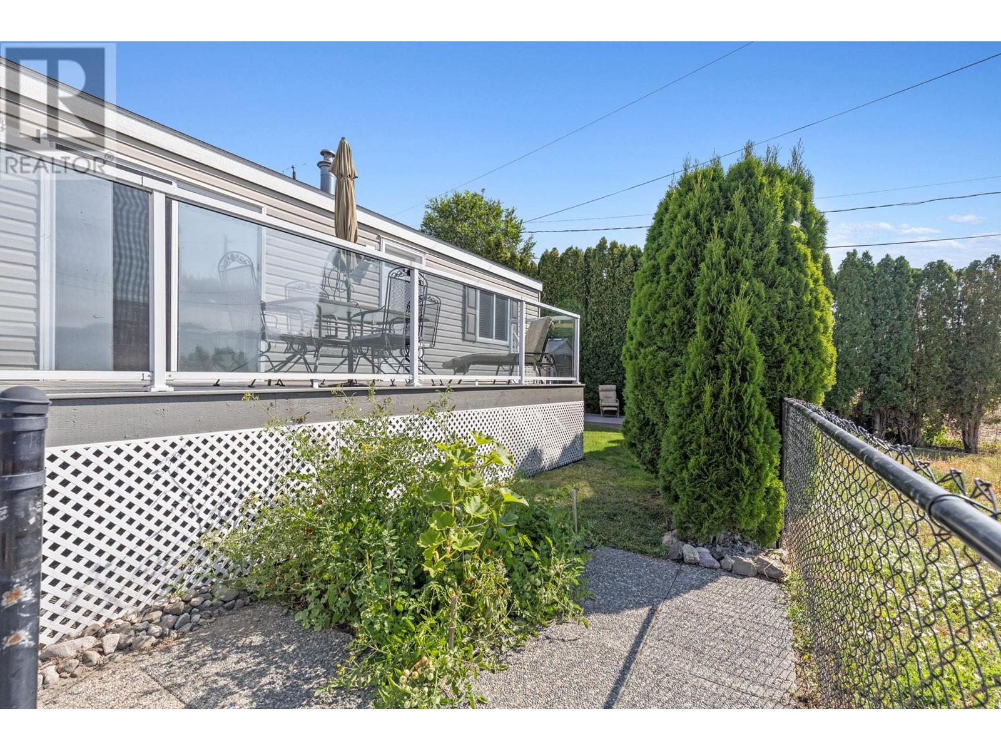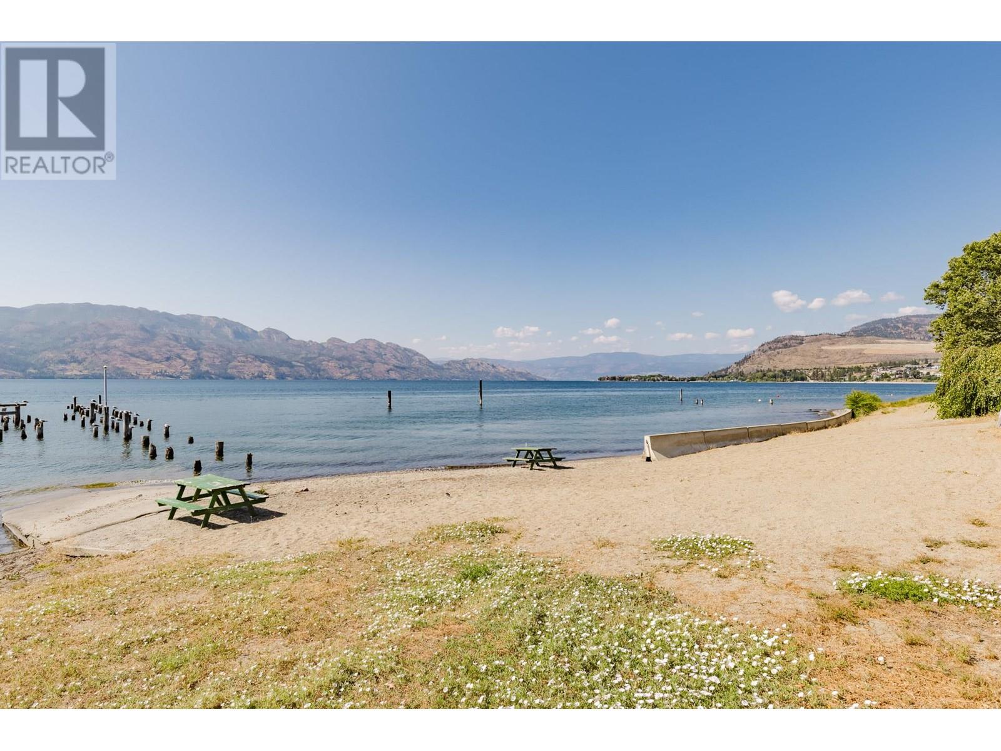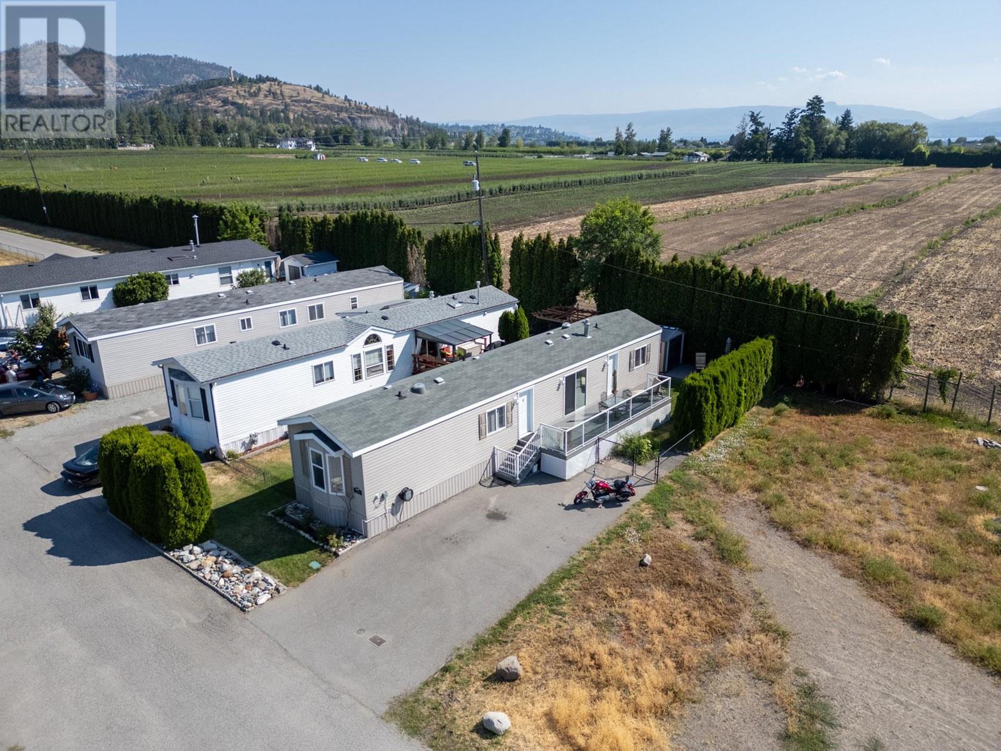2005 Boucherie Road Unit# 121 West Kelowna, British Columbia V4T 1X6
$225,000Maintenance, Pad Rental
$559.06 Monthly
Maintenance, Pad Rental
$559.06 MonthlyLive the Okanagan Lifestyle for an affordable price. Walk to the private beach in 2 minutes, with no one located beside, this home has beautiful mountain views and an abundance of privacy. Located in the Gellatly corridor, bike to Frind Winery, take your pick of beaches, the pier, dog beach, walking paths plus you are right on the transit route, 10 min to downtown Kelowna, 5 min to downtown West Kelowna, and 3 min to 2 Eagles Golf Course. This family friendly park is quiet, cats are allowed, and this home has one of the best locations in the park with no through traffic. Built in 2007, with updated porcelain tile and carpet, newer appliances and new gas fireplace. Added A/C and 2 composite decks, glass shower doors, newer Hot water tank, plus 2 sheds. This home shows 10/10 and is move in ready! (id:20737)
Property Details
| MLS® Number | 10321405 |
| Property Type | Single Family |
| Neigbourhood | Lakeview Heights |
| CommunityFeatures | Pets Allowed With Restrictions, Rentals Not Allowed |
| Features | One Balcony |
| ParkingSpaceTotal | 2 |
| ViewType | View (panoramic) |
Building
| BathroomTotal | 2 |
| BedroomsTotal | 2 |
| Appliances | Refrigerator, Dishwasher, Dryer, Range - Electric, Washer |
| ConstructedDate | 2007 |
| CoolingType | Central Air Conditioning |
| ExteriorFinish | Vinyl Siding |
| FireplacePresent | Yes |
| FireplaceType | Free Standing Metal |
| FlooringType | Carpeted, Linoleum, Porcelain Tile |
| HeatingType | Forced Air, See Remarks |
| RoofMaterial | Asphalt Shingle |
| RoofStyle | Unknown |
| StoriesTotal | 1 |
| SizeInterior | 924 Sqft |
| Type | Manufactured Home |
| UtilityWater | Community Water System, Shared Well |
Land
| Acreage | No |
| FenceType | Fence |
| Sewer | Municipal Sewage System |
| SizeTotalText | Under 1 Acre |
| ZoningType | Unknown |
Rooms
| Level | Type | Length | Width | Dimensions |
|---|---|---|---|---|
| Main Level | Full Bathroom | 5'0'' x 7'5'' | ||
| Main Level | Bedroom | 11'7'' x 13'4'' | ||
| Main Level | 4pc Ensuite Bath | 5'0'' x 7'9'' | ||
| Main Level | Primary Bedroom | 12'2'' x 10'5'' | ||
| Main Level | Kitchen | 15'3'' x 13'4'' | ||
| Main Level | Living Room | 17'0'' x 13'4'' |

#14 - 1470 Harvey Avenue
Kelowna, British Columbia V1Y 9K8
(250) 860-7500
(250) 868-2488
Interested?
Contact us for more information






