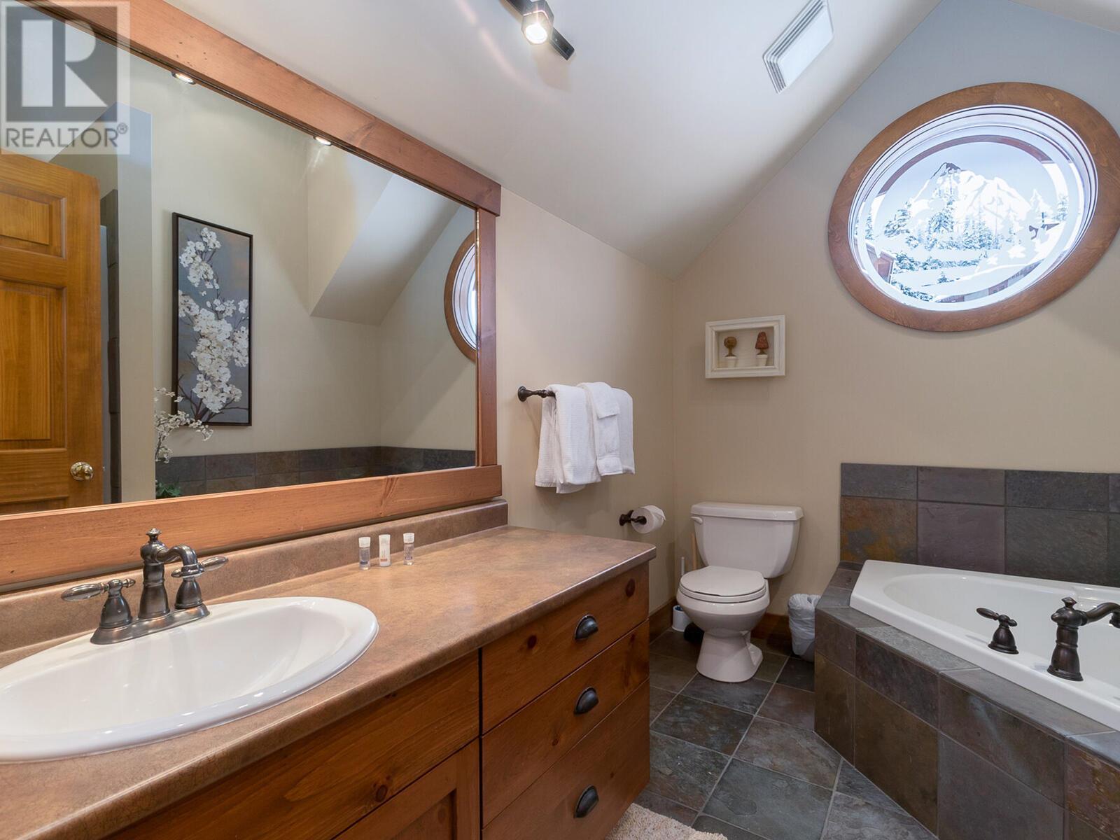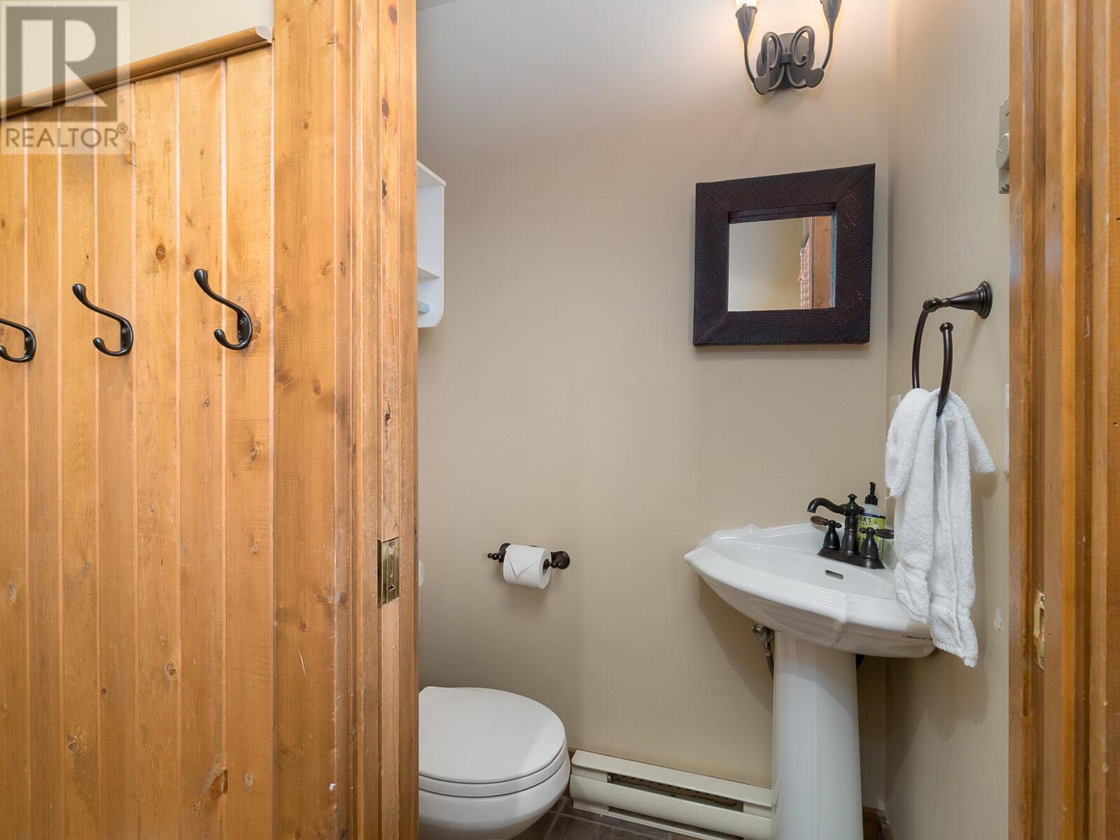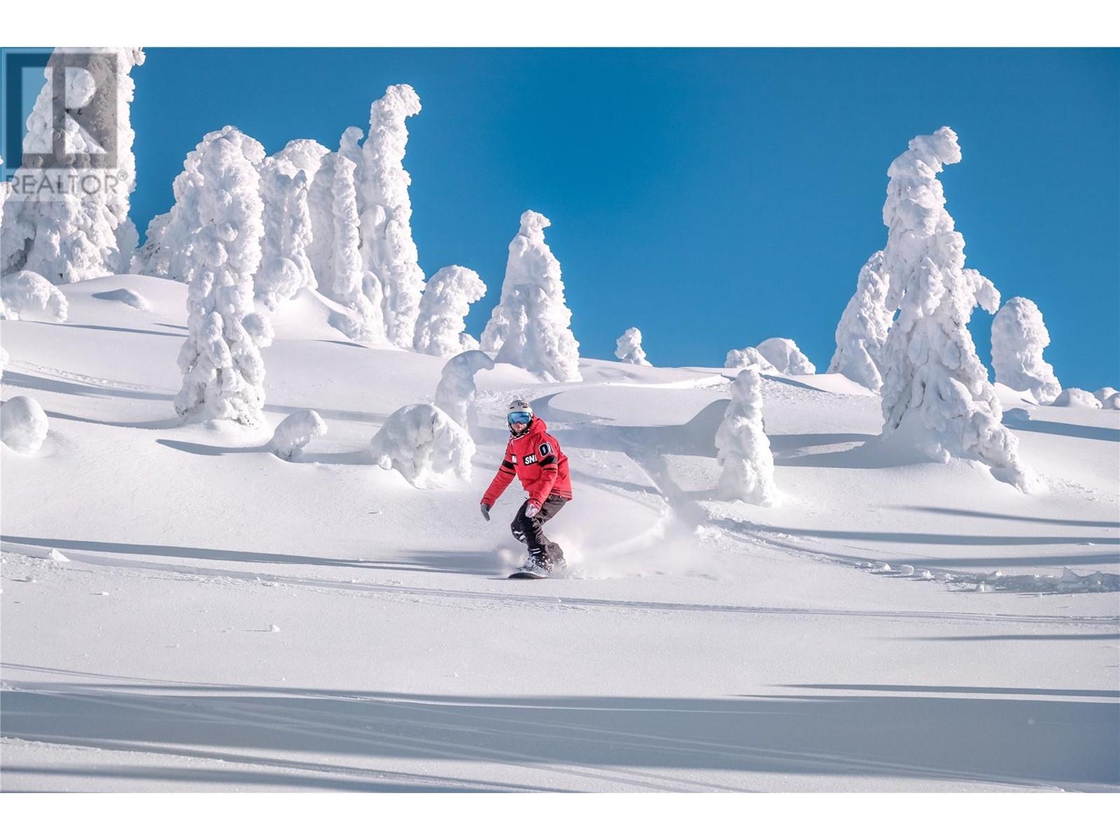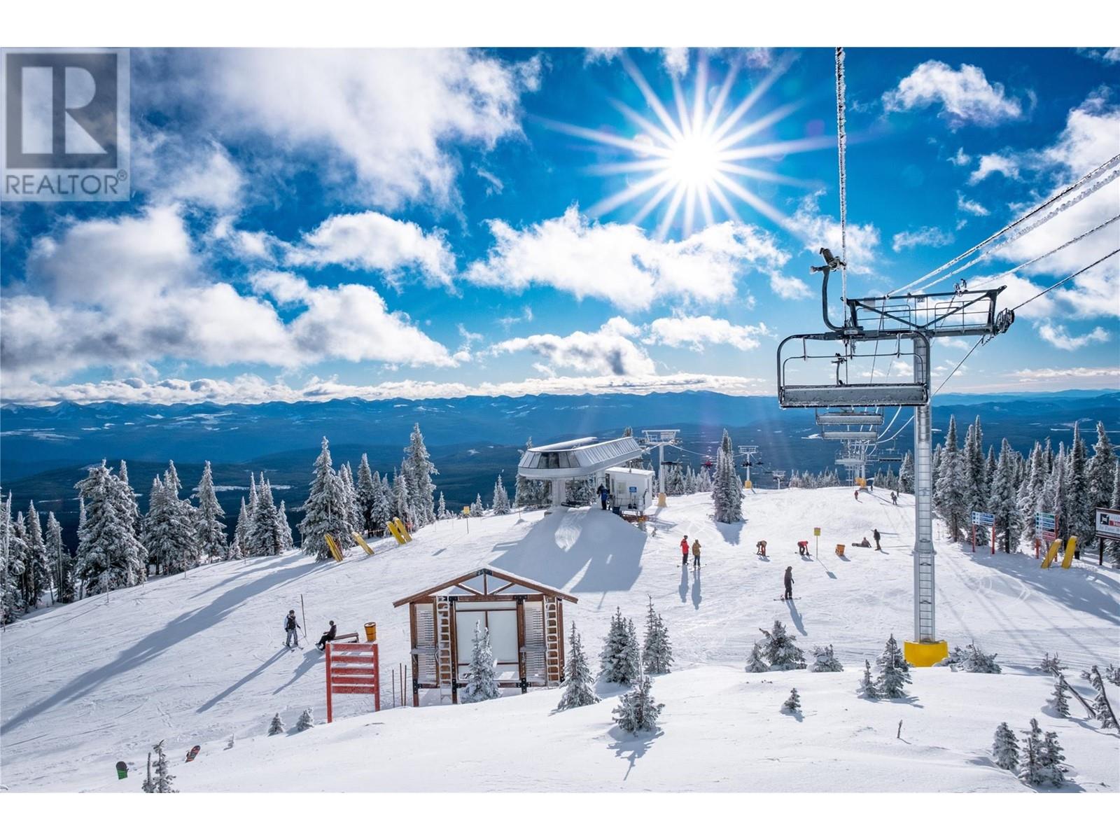105 Forest Lane Big White, British Columbia V1P 1P3
$869,000Maintenance, Reserve Fund Contributions, Property Management, Other, See Remarks
$426.17 Monthly
Maintenance, Reserve Fund Contributions, Property Management, Other, See Remarks
$426.17 MonthlyBeautiful stand-alone Craftsman style chalet in the upscale Forest development. Perfect for families or hosting friends for a ski weekend, can easily sleep 12 or more people. Awesome investment opportunity. Enter the Chalet into a large boot room with heated floors, walk out to private Hot Tub that overlooks the Monashee Mountains. Two full bedrooms and full bath downstairs. Main Floor has hardwood floors, large kitchen with gas range and island. Very warm and inviting living room featuring a cozy, gas fireplace and 30 foot vaulted ceiling with open beam accents. The view of the Monashees is majestic. Up half a floor and there is a full laundry area. Main bathroom includes soaker tub and shower. Primary Bedroom on top Floor has a king size bed along with pull out sofa. The primary is oversized and interior windows bring in the light from the living room windows. Newly painted Exterior. The setting of this property allows for great ski/in, ski/out access off of Serwa ski run. GST paid. 2 parking spots. (id:20737)
Property Details
| MLS® Number | 10321293 |
| Property Type | Single Family |
| Neigbourhood | Big White |
| Community Name | The Forest |
| AmenitiesNearBy | Recreation, Ski Area |
| CommunityFeatures | Pets Allowed |
| Features | Central Island |
| ParkingSpaceTotal | 2 |
| ViewType | Mountain View, View (panoramic) |
Building
| BathroomTotal | 3 |
| BedroomsTotal | 3 |
| Appliances | Refrigerator, Dishwasher, Dryer, Range - Gas, Microwave, Washer |
| ArchitecturalStyle | Split Level Entry |
| BasementType | Full |
| ConstructedDate | 2003 |
| ConstructionStyleAttachment | Detached |
| ConstructionStyleSplitLevel | Other |
| ExteriorFinish | Stone, Composite Siding |
| FireProtection | Sprinkler System-fire, Smoke Detector Only |
| FireplaceFuel | Gas |
| FireplacePresent | Yes |
| FireplaceType | Unknown |
| FlooringType | Carpeted, Ceramic Tile, Hardwood |
| HalfBathTotal | 1 |
| HeatingFuel | Electric |
| HeatingType | Baseboard Heaters, See Remarks |
| RoofMaterial | Asphalt Shingle |
| RoofStyle | Unknown |
| StoriesTotal | 4 |
| SizeInterior | 1800 Sqft |
| Type | House |
| UtilityWater | Municipal Water |
Land
| AccessType | Easy Access |
| Acreage | No |
| LandAmenities | Recreation, Ski Area |
| LandscapeFeatures | Wooded Area |
| Sewer | Municipal Sewage System |
| SizeTotalText | Under 1 Acre |
| ZoningType | Unknown |
Rooms
| Level | Type | Length | Width | Dimensions |
|---|---|---|---|---|
| Second Level | Laundry Room | 4'0'' x 6'0'' | ||
| Second Level | Full Ensuite Bathroom | Measurements not available | ||
| Second Level | Primary Bedroom | 18'0'' x 13'0'' | ||
| Basement | Full Bathroom | Measurements not available | ||
| Basement | Bedroom | 10'0'' x 12'0'' | ||
| Basement | Bedroom | 10'0'' x 12'0'' | ||
| Main Level | 2pc Bathroom | Measurements not available | ||
| Main Level | Kitchen | 15'0'' x 14'0'' | ||
| Main Level | Living Room | 15'0'' x 13'0'' |
https://www.realtor.ca/real-estate/27267676/105-forest-lane-big-white-big-white

#11 - 2475 Dobbin Road
West Kelowna, British Columbia V4T 2E9
(250) 768-2161
(250) 768-2342

#11 - 2475 Dobbin Road
West Kelowna, British Columbia V4T 2E9
(250) 768-2161
(250) 768-2342

#11 - 2475 Dobbin Road
West Kelowna, British Columbia V4T 2E9
(250) 768-2161
(250) 768-2342
Interested?
Contact us for more information








































