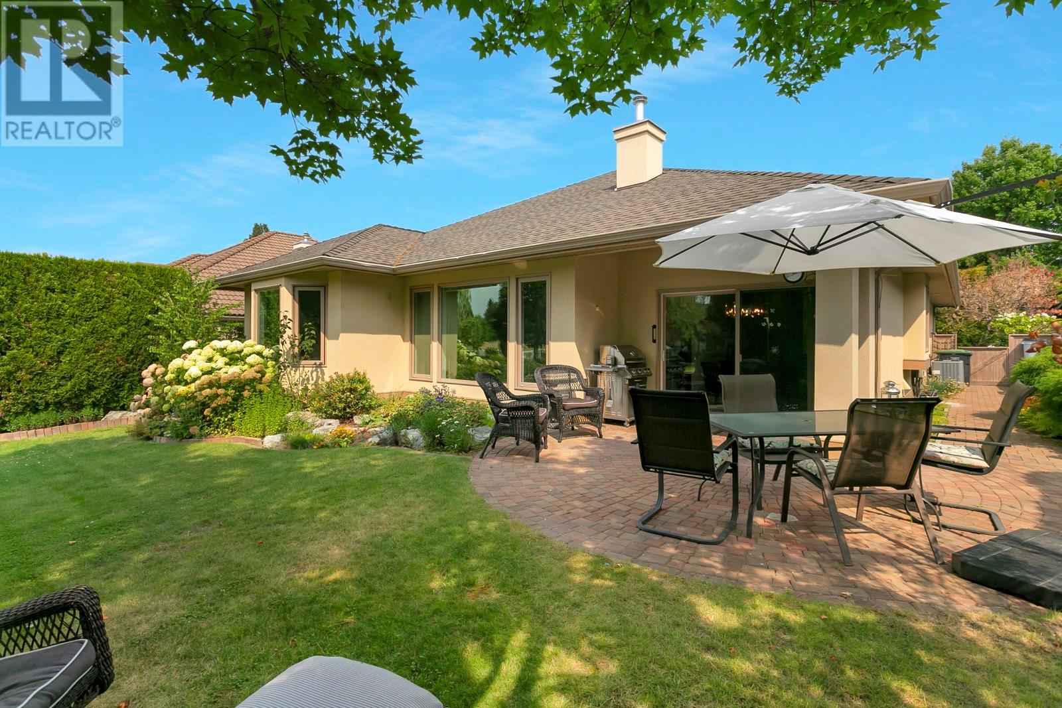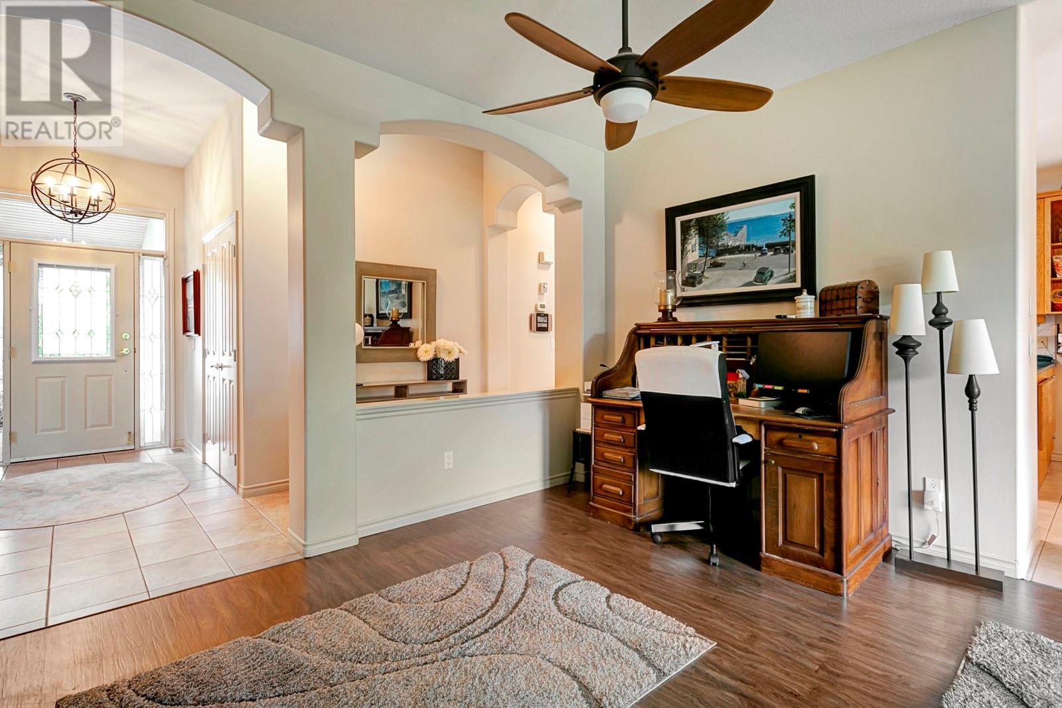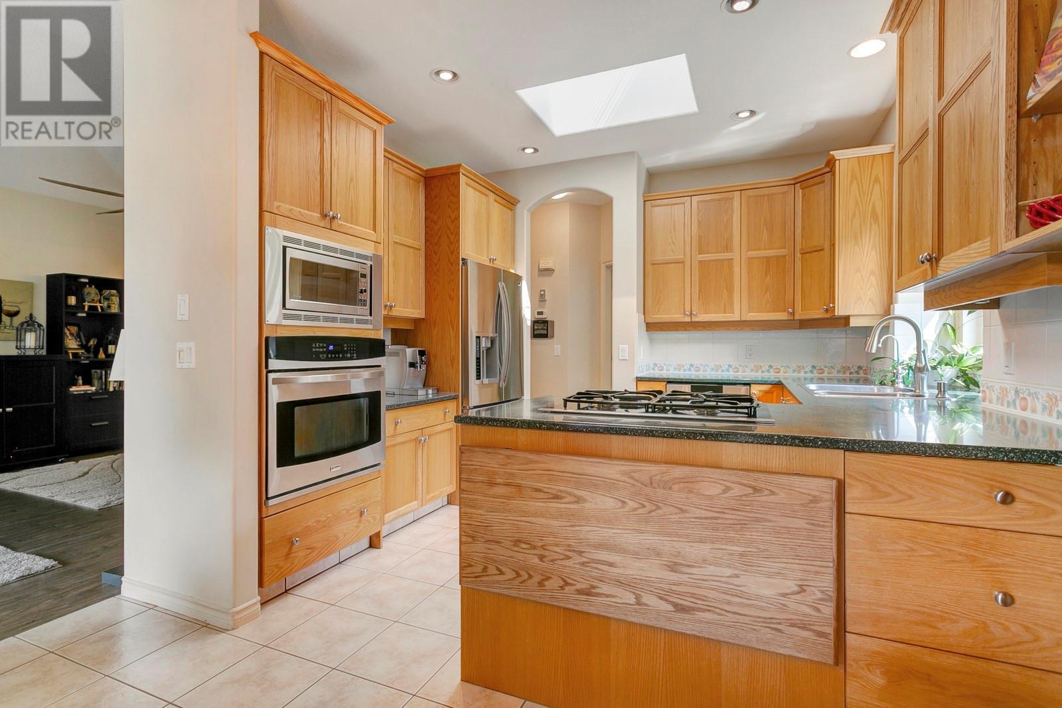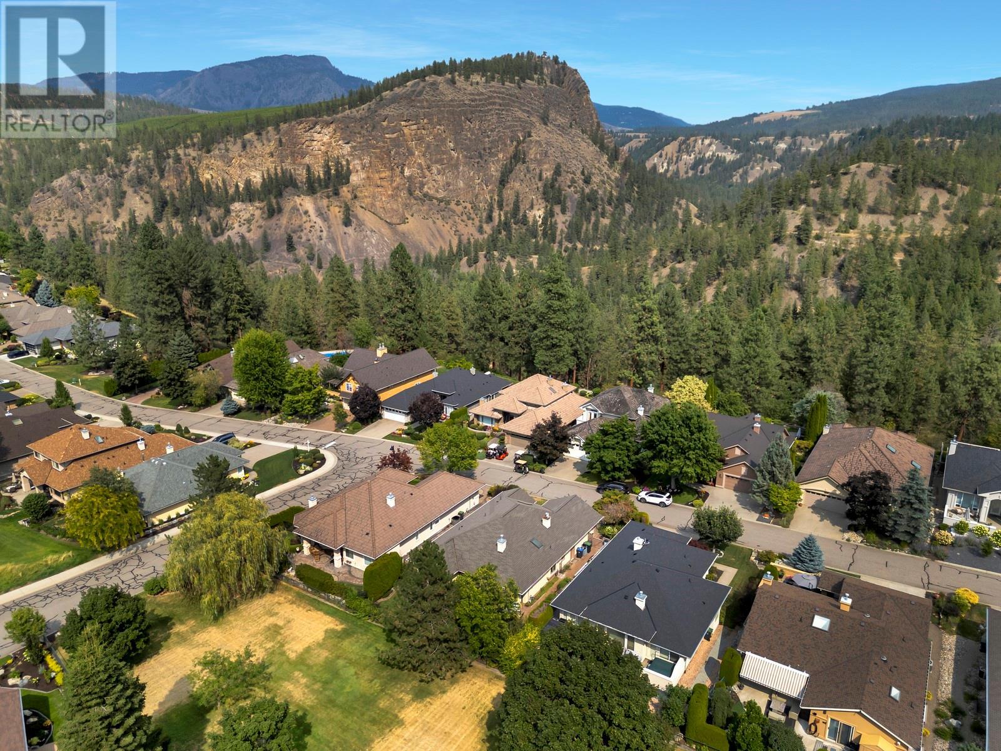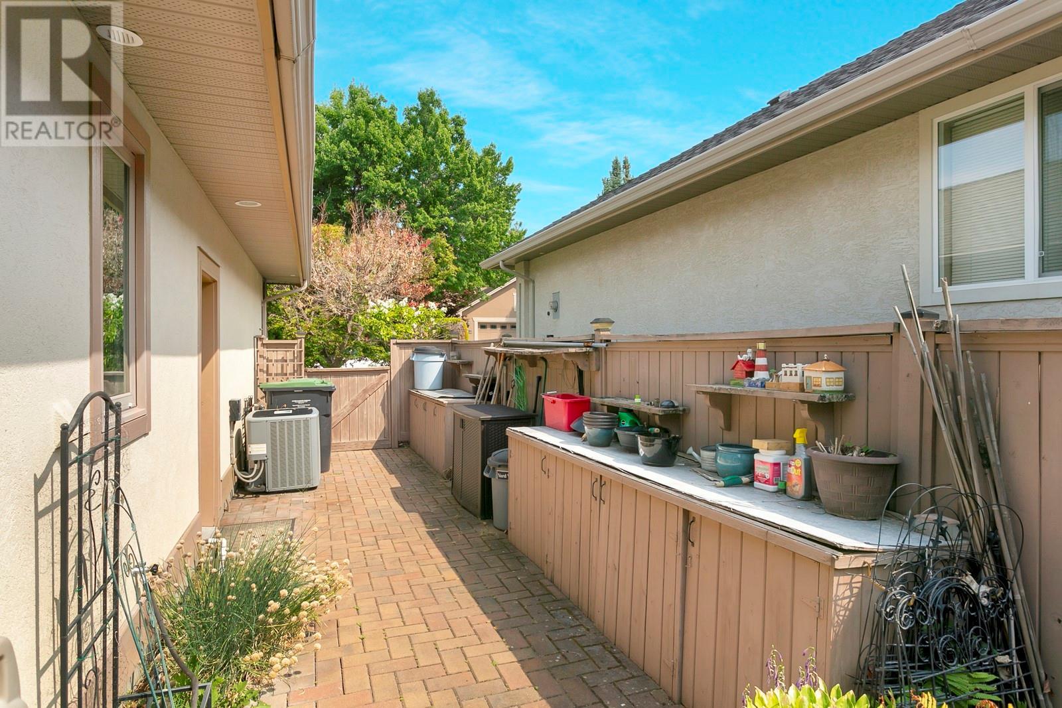3924 Gallaghers Parkway Kelowna, British Columbia V1W 3Z8
$879,000Maintenance, Reserve Fund Contributions, Ground Maintenance, Property Management, Other, See Remarks, Recreation Facilities
$318.22 Monthly
Maintenance, Reserve Fund Contributions, Ground Maintenance, Property Management, Other, See Remarks, Recreation Facilities
$318.22 MonthlyDiscover your dream home at 3924 Gallaghers Parkway, nestled in the heart of a premier golfing community. Perfect for empty nesters, snowbirds, and retirees, this 3-bed, 2-bath gem boasts a spacious layout on a large flat lot. Revel in the privacy of a beautifully landscaped backyard with no immediate neighbours, offering a serene park area behind. The large great room with 10' ceilings sets the stage for memorable gatherings, while the master suite pampers you with a 5-piece ensuite and walk-in closet. Located near Gallaghers Golf Course, tennis courts, and Scenic Canyon Regional Park, this home invites you to enjoy top-notch amenities like two golf courses, a full fitness centre, pool, clubhouse, woodworking and pottery studios, art studio, and tennis courts. Embrace the vibrant community life with endless activities, making new friends, and soaking in the stunning Okanagan lifestyle. Don't miss this unique opportunity to live where nature and luxury meet. Call today to learn more! (id:20737)
Property Details
| MLS® Number | 10321298 |
| Property Type | Single Family |
| Neigbourhood | South East Kelowna |
| Community Name | Gallaghers Canyon |
| AmenitiesNearBy | Golf Nearby, Park, Recreation |
| CommunityFeatures | Adult Oriented, Recreational Facilities |
| Features | Level Lot, Private Setting |
| ParkingSpaceTotal | 4 |
| Structure | Clubhouse, Tennis Court |
| ViewType | Mountain View, View (panoramic) |
Building
| BathroomTotal | 2 |
| BedroomsTotal | 3 |
| Amenities | Clubhouse, Recreation Centre, Racquet Courts |
| Appliances | Refrigerator, Dishwasher, Dryer, Range - Gas, Microwave, Washer, Oven - Built-in |
| ArchitecturalStyle | Ranch |
| BasementType | Crawl Space |
| ConstructedDate | 1998 |
| ConstructionStyleAttachment | Detached |
| CoolingType | Central Air Conditioning |
| ExteriorFinish | Stone, Stucco |
| FireProtection | Controlled Entry, Smoke Detector Only |
| FireplaceFuel | Gas |
| FireplacePresent | Yes |
| FireplaceType | Unknown |
| FlooringType | Carpeted, Tile, Vinyl |
| HeatingType | Forced Air, See Remarks |
| RoofMaterial | Asphalt Shingle |
| RoofStyle | Unknown |
| StoriesTotal | 1 |
| SizeInterior | 1593 Sqft |
| Type | House |
| UtilityWater | Municipal Water |
Parking
| Attached Garage | 2 |
Land
| AccessType | Easy Access |
| Acreage | No |
| FenceType | Fence |
| LandAmenities | Golf Nearby, Park, Recreation |
| LandscapeFeatures | Landscaped, Level, Underground Sprinkler |
| Sewer | Municipal Sewage System |
| SizeFrontage | 62 Ft |
| SizeIrregular | 0.15 |
| SizeTotal | 0.15 Ac|under 1 Acre |
| SizeTotalText | 0.15 Ac|under 1 Acre |
| ZoningType | Unknown |
Rooms
| Level | Type | Length | Width | Dimensions |
|---|---|---|---|---|
| Main Level | Other | 19'1'' x 28'4'' | ||
| Main Level | Bedroom | 13'0'' x 11'7'' | ||
| Main Level | 3pc Bathroom | 9'6'' x 7'9'' | ||
| Main Level | Bedroom | 12'2'' x 10'0'' | ||
| Main Level | 5pc Ensuite Bath | 10'1'' x 10'1'' | ||
| Main Level | Other | 8'8'' x 6'0'' | ||
| Main Level | Primary Bedroom | 13'7'' x 26'2'' | ||
| Main Level | Living Room | 13'7'' x 23'1'' | ||
| Main Level | Kitchen | 11'1'' x 21'9'' | ||
| Main Level | Laundry Room | 5'8'' x 9'1'' | ||
| Main Level | Other | 16'5'' x 12'2'' |
https://www.realtor.ca/real-estate/27264117/3924-gallaghers-parkway-kelowna-south-east-kelowna

100 - 1060 Manhattan Drive
Kelowna, British Columbia V1Y 9X9
(250) 717-3133
(250) 717-3193

100 - 1060 Manhattan Drive
Kelowna, British Columbia V1Y 9X9
(250) 717-3133
(250) 717-3193
Interested?
Contact us for more information



