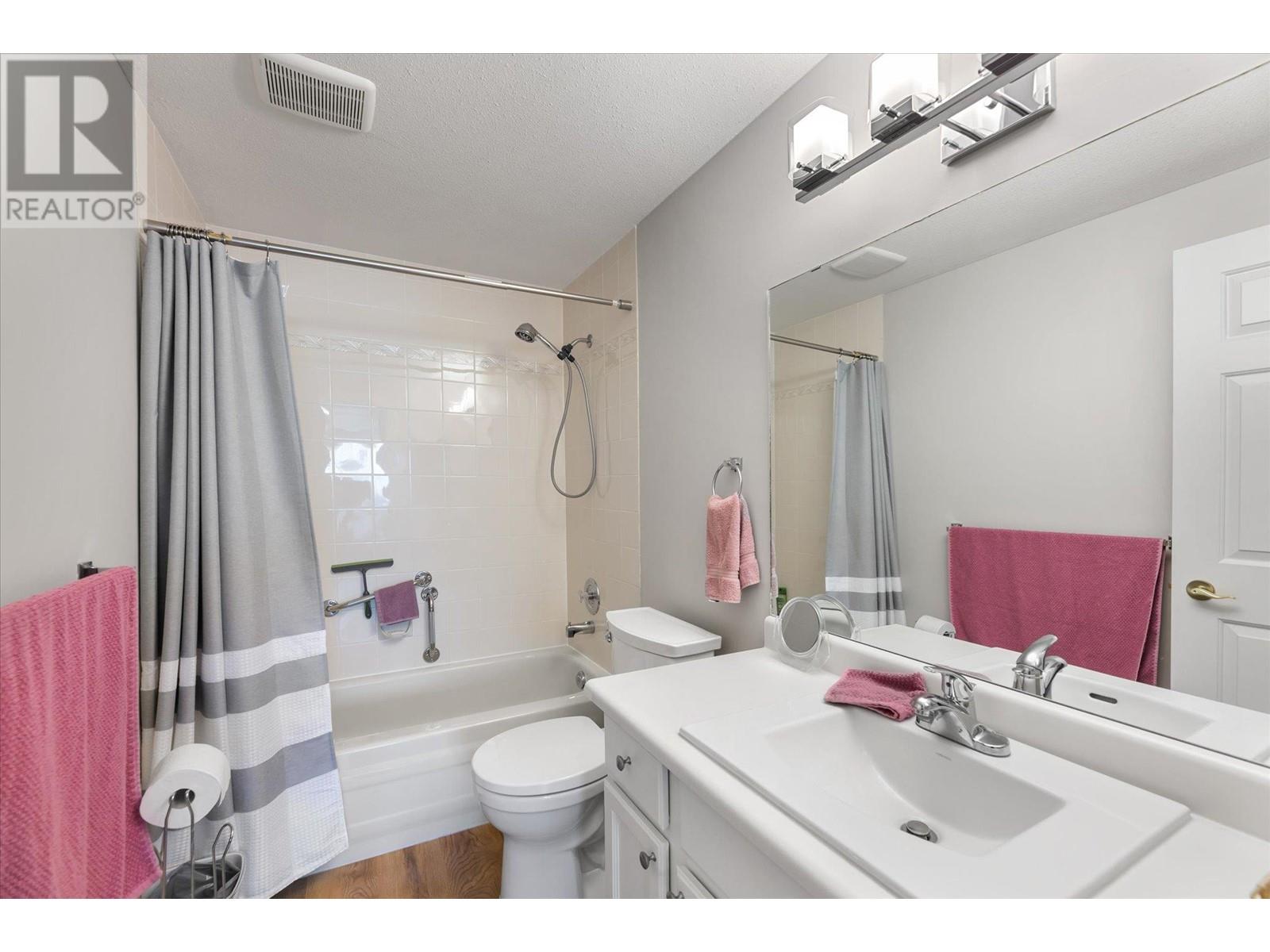1329 Klo Road Unit# 207 Kelowna, British Columbia V1W 3N9
$264,900Maintenance,
$362.86 Monthly
Maintenance,
$362.86 MonthlyNestled in a prime location, this home boasts an array of great features. Recently updated with new floors, windows, appliances, it's flooded with natural light through the large windows into every room. The enclosed balcony offers a serene space for enjoying morning coffee. Meticulously maintained with an excellent layout, plus the convenience of a detached garage for added security and storage, this unit is an attractive option for anyone seeking an affordable new home. Step outside to enjoy amenities including a library, gym, billiards, and workshop. With easy access to buses and shopping, getting around is a breeze. Age restricted to those 50+ years old. (id:20737)
Property Details
| MLS® Number | 10321083 |
| Property Type | Single Family |
| Neigbourhood | Springfield/Spall |
| Community Name | Gordon Park Village |
| AmenitiesNearBy | Golf Nearby, Park, Recreation, Shopping |
| CommunityFeatures | Adult Oriented, Pets Not Allowed, Rentals Not Allowed, Seniors Oriented |
| Features | See Remarks |
| ParkingSpaceTotal | 1 |
| StorageType | Storage, Locker |
| ViewType | Mountain View |
Building
| BathroomTotal | 2 |
| BedroomsTotal | 2 |
| Appliances | Refrigerator, Dishwasher, Dryer, Range - Electric, Washer |
| ConstructedDate | 1991 |
| CoolingType | Wall Unit |
| ExteriorFinish | Stucco |
| FlooringType | Laminate |
| HeatingFuel | Electric |
| HeatingType | Baseboard Heaters |
| RoofMaterial | Other |
| RoofStyle | Unknown |
| StoriesTotal | 1 |
| SizeInterior | 1018 Sqft |
| Type | Apartment |
| UtilityWater | Municipal Water |
Parking
| See Remarks | |
| Detached Garage | 1 |
Land
| AccessType | Easy Access |
| Acreage | No |
| LandAmenities | Golf Nearby, Park, Recreation, Shopping |
| LandscapeFeatures | Landscaped |
| Sewer | Municipal Sewage System |
| SizeTotalText | Under 1 Acre |
| ZoningType | Unknown |
Rooms
| Level | Type | Length | Width | Dimensions |
|---|---|---|---|---|
| Main Level | Laundry Room | 5'5'' x 5'3'' | ||
| Main Level | 3pc Bathroom | 5'5'' x 7'5'' | ||
| Main Level | 4pc Ensuite Bath | 4'11'' x 8'10'' | ||
| Main Level | Other | 11'11'' x 12' | ||
| Main Level | Primary Bedroom | 10'11'' x 12' | ||
| Main Level | Bedroom | 9'1'' x 12' | ||
| Main Level | Foyer | 5' x 11'3'' | ||
| Main Level | Dining Room | 12' x 8' | ||
| Main Level | Kitchen | 9'1'' x 8'0'' | ||
| Main Level | Living Room | 12' x 17' |
https://www.realtor.ca/real-estate/27247358/1329-klo-road-unit-207-kelowna-springfieldspall

#11 - 2475 Dobbin Road
West Kelowna, British Columbia V4T 2E9
(250) 768-2161
(250) 768-2342
Interested?
Contact us for more information






























