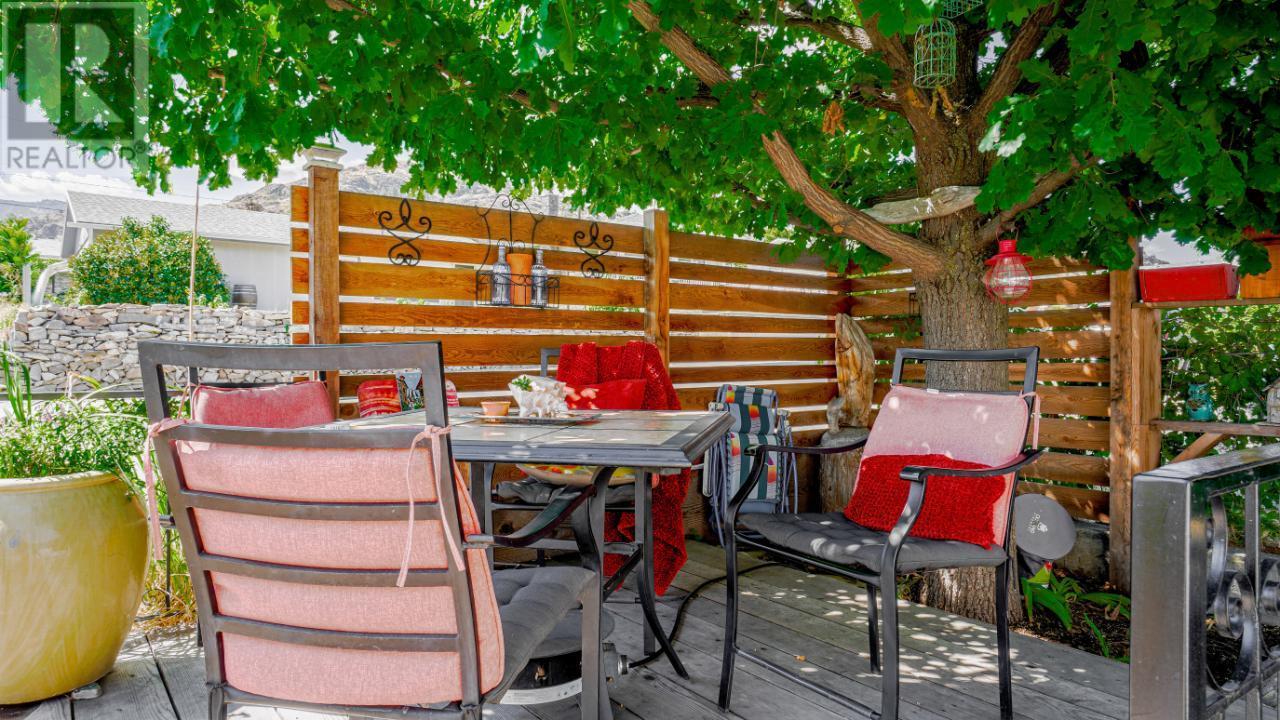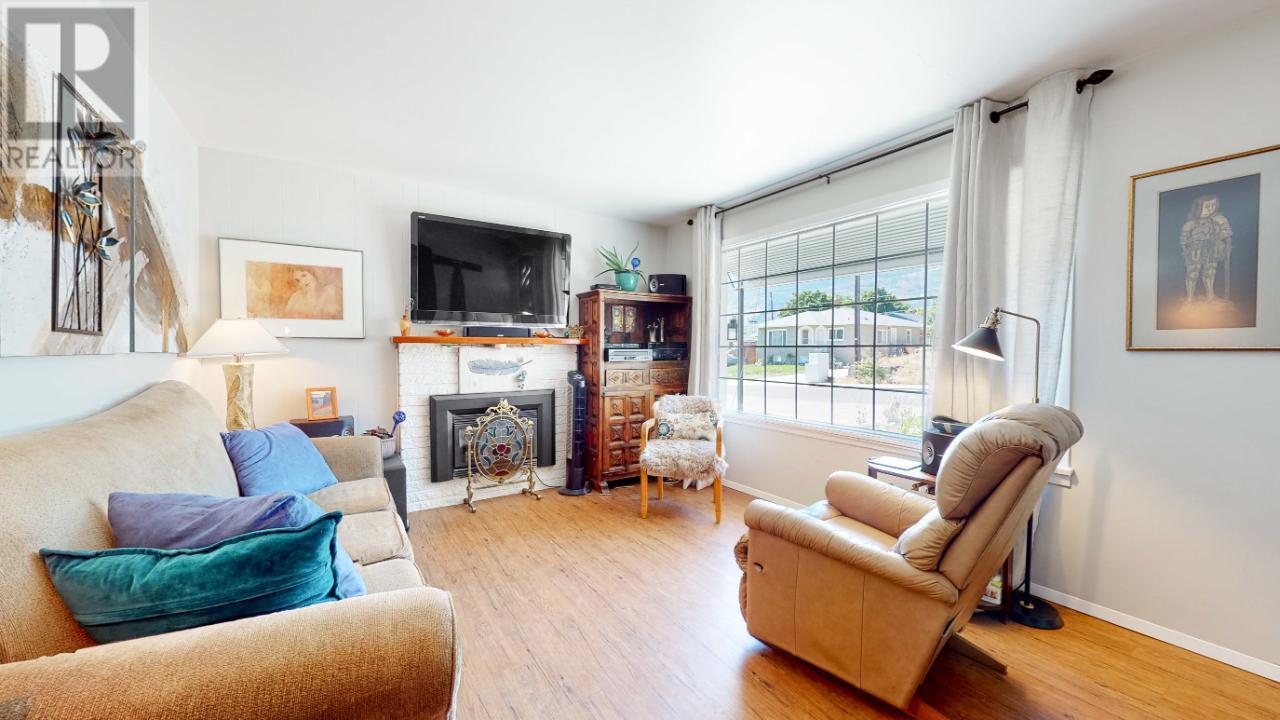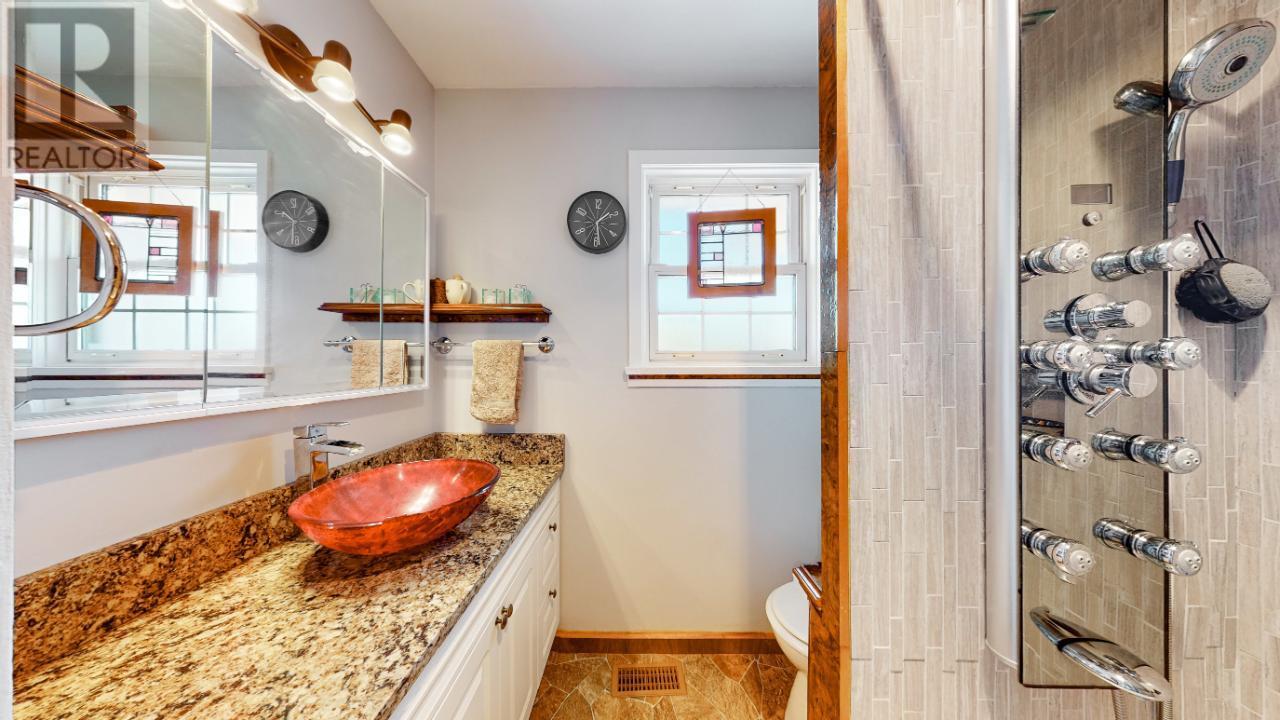5957 Okanagan Street Oliver, British Columbia V0H 1T0
$574,900
Embrace the Okanagan Lifestyle on Okanagan Street! Step into a gem that offers an unparalleled living experience. This charming walk-out style rancher features a bright and inviting main floor with two bedrooms, a 3pc bathroom, a cozy living room, and a well-appointed kitchen, all bathed in natural light. Head downstairs to discover the laundry area, a versatile rec room, a 4pc bathroom, and a den. This level is perfect for entertainment, a home office, or even a potential suite. The outdoor spaces truly set this property apart. Enjoy two expansive decks on either side of the house, a lower patio, and a spacious two-car garage. Imagine sipping your morning coffee as the sun rises, or unwinding in the evening with friends and family on the deck. Don't miss the chance to make this dream home yours. Schedule an appointment today to experience the Okanagan lifestyle firsthand! (id:20737)
Property Details
| MLS® Number | 10321127 |
| Property Type | Single Family |
| Neigbourhood | Oliver |
| AmenitiesNearBy | Schools |
| CommunityFeatures | Family Oriented, Pets Allowed, Rentals Allowed |
| Features | Private Setting, One Balcony, Two Balconies |
| ParkingSpaceTotal | 3 |
| StorageType | Storage |
| ViewType | Mountain View |
Building
| BathroomTotal | 2 |
| BedroomsTotal | 2 |
| Amenities | Storage - Locker |
| Appliances | Refrigerator, Dryer, Range - Gas, Washer |
| ArchitecturalStyle | Ranch |
| BasementType | Full |
| ConstructedDate | 1961 |
| ConstructionStyleAttachment | Detached |
| CoolingType | Central Air Conditioning |
| ExteriorFinish | Vinyl Siding |
| FireplaceFuel | Gas |
| FireplacePresent | Yes |
| FireplaceType | Unknown |
| HeatingFuel | Electric |
| HeatingType | Forced Air, See Remarks |
| RoofMaterial | Asphalt Shingle |
| RoofStyle | Unknown |
| StoriesTotal | 2 |
| SizeInterior | 1398 Sqft |
| Type | House |
| UtilityWater | Municipal Water |
Parking
| See Remarks | |
| Other | |
| RV |
Land
| AccessType | Easy Access |
| Acreage | No |
| FenceType | Fence |
| LandAmenities | Schools |
| LandscapeFeatures | Landscaped |
| Sewer | Municipal Sewage System |
| SizeIrregular | 0.16 |
| SizeTotal | 0.16 Ac|under 1 Acre |
| SizeTotalText | 0.16 Ac|under 1 Acre |
| ZoningType | Unknown |
Rooms
| Level | Type | Length | Width | Dimensions |
|---|---|---|---|---|
| Basement | Storage | 6'3'' x 2'8'' | ||
| Basement | Recreation Room | 20'5'' x 10'10'' | ||
| Basement | Other | 18'8'' x 15'1'' | ||
| Basement | Laundry Room | 10'2'' x 9'1'' | ||
| Basement | Den | 7'11'' x 7'8'' | ||
| Basement | 4pc Bathroom | Measurements not available | ||
| Main Level | Other | 10'5'' x 4'5'' | ||
| Main Level | Primary Bedroom | 12'9'' x 9'11'' | ||
| Main Level | Living Room | 15'11'' x 11'5'' | ||
| Main Level | Kitchen | 11'2'' x 7'7'' | ||
| Main Level | Dining Room | 10'3'' x 7'5'' | ||
| Main Level | Other | 29'10'' x 12'2'' | ||
| Main Level | Bedroom | 10'11'' x 8'4'' | ||
| Main Level | 3pc Bathroom | Measurements not available |
https://www.realtor.ca/real-estate/27249042/5957-okanagan-street-oliver-oliver

444 School Avenue, Box 220
Oliver, British Columbia V0H 1T0
(250) 498-6500
(250) 498-6504
Interested?
Contact us for more information



























