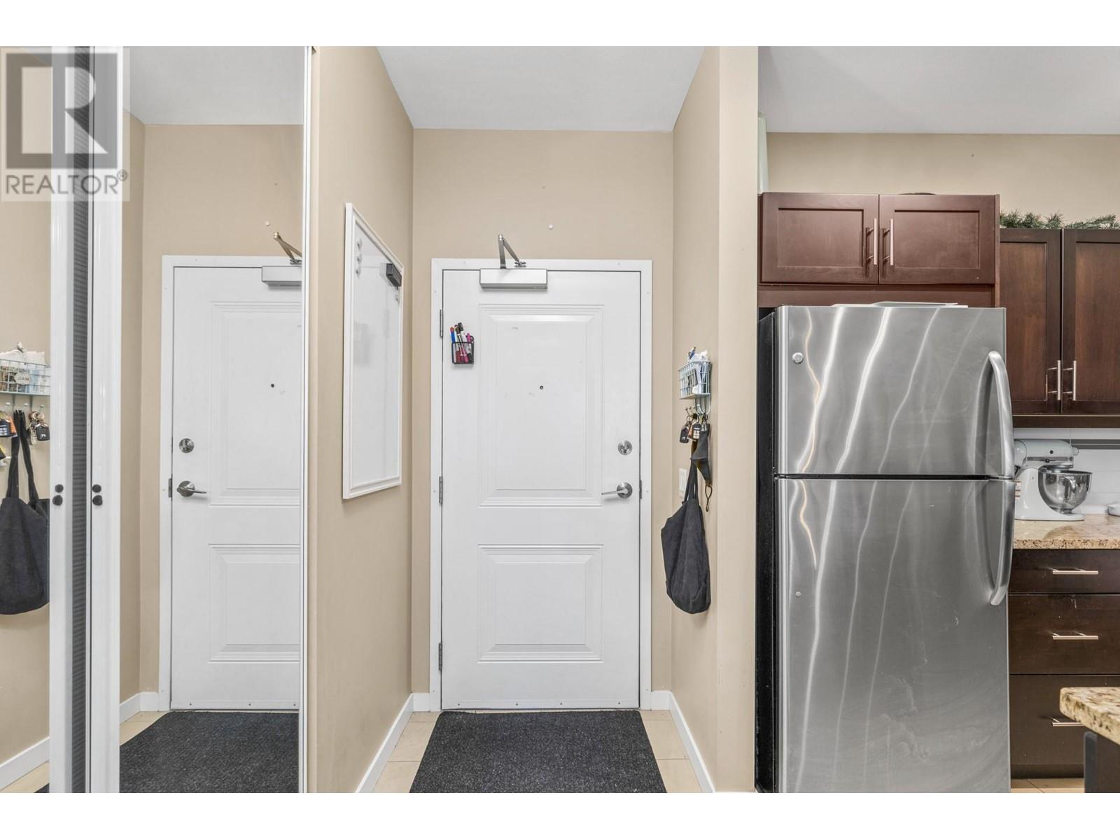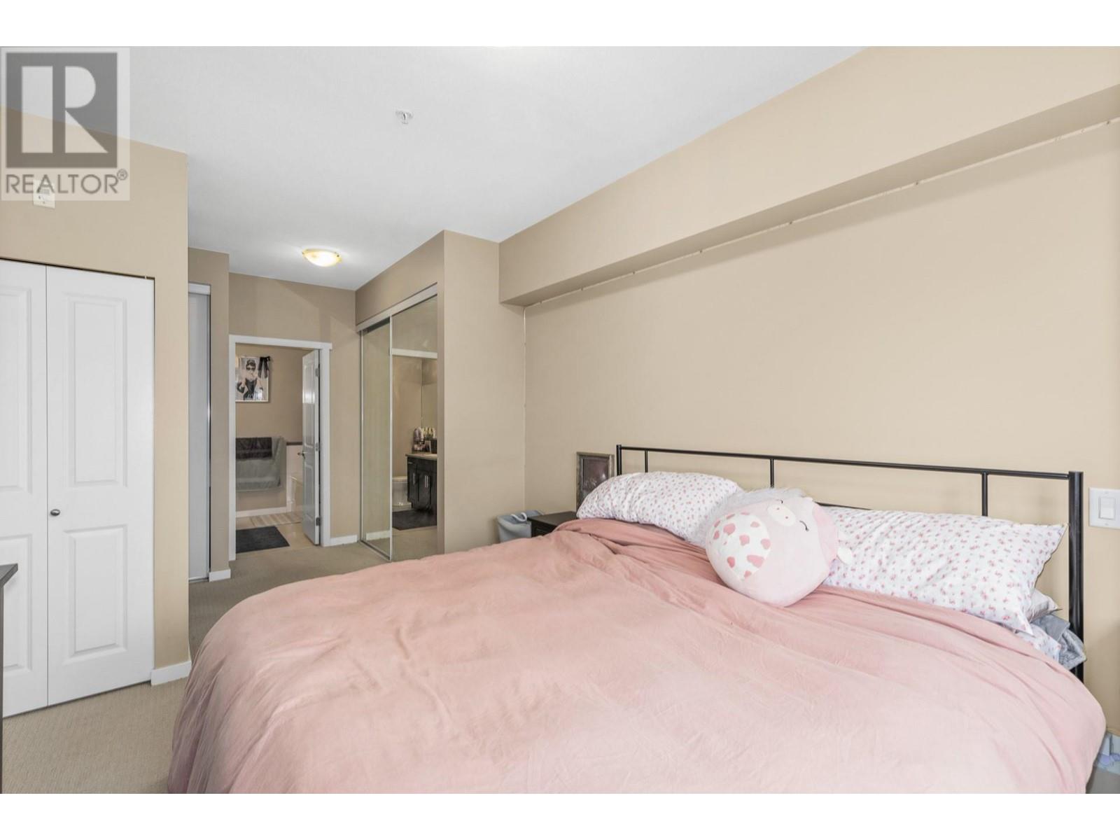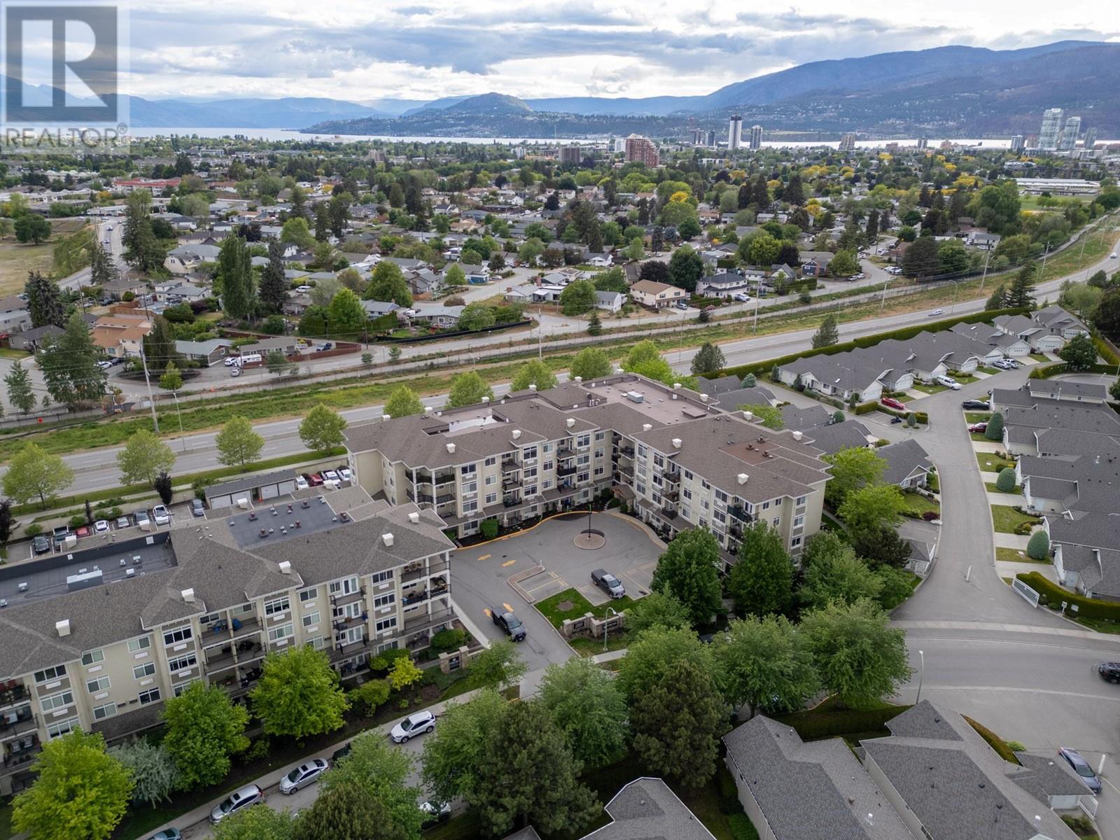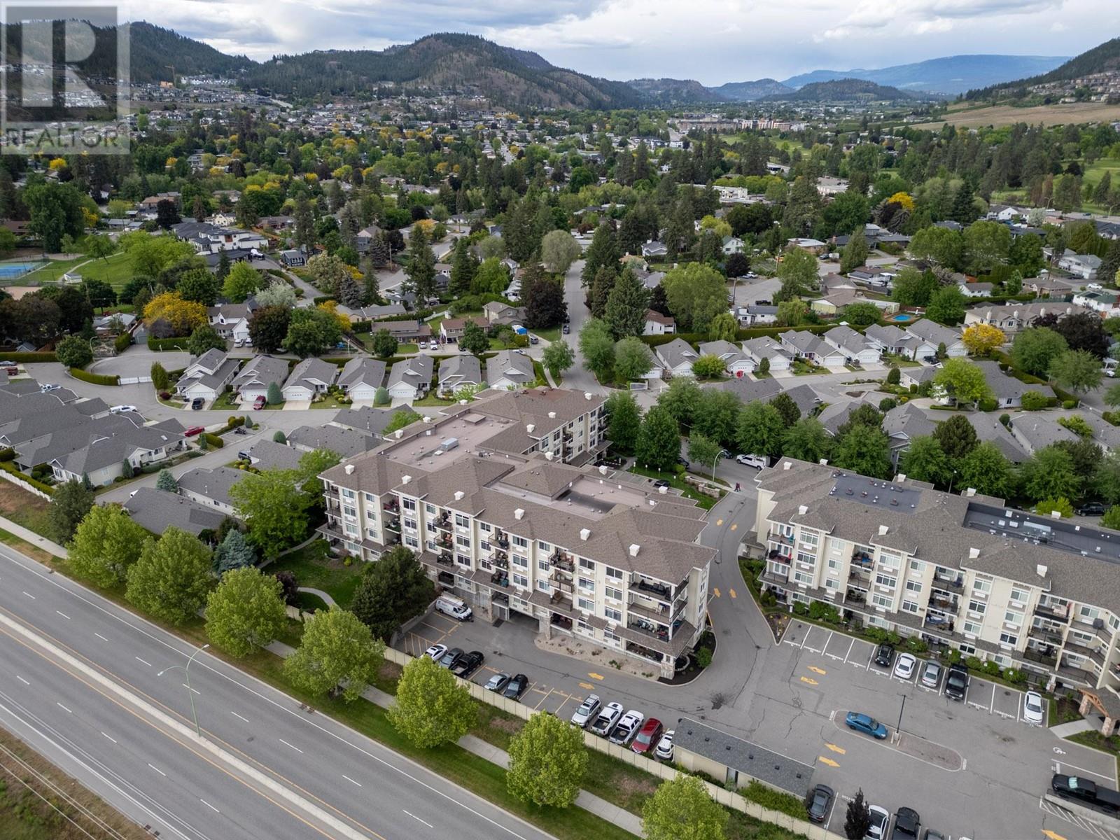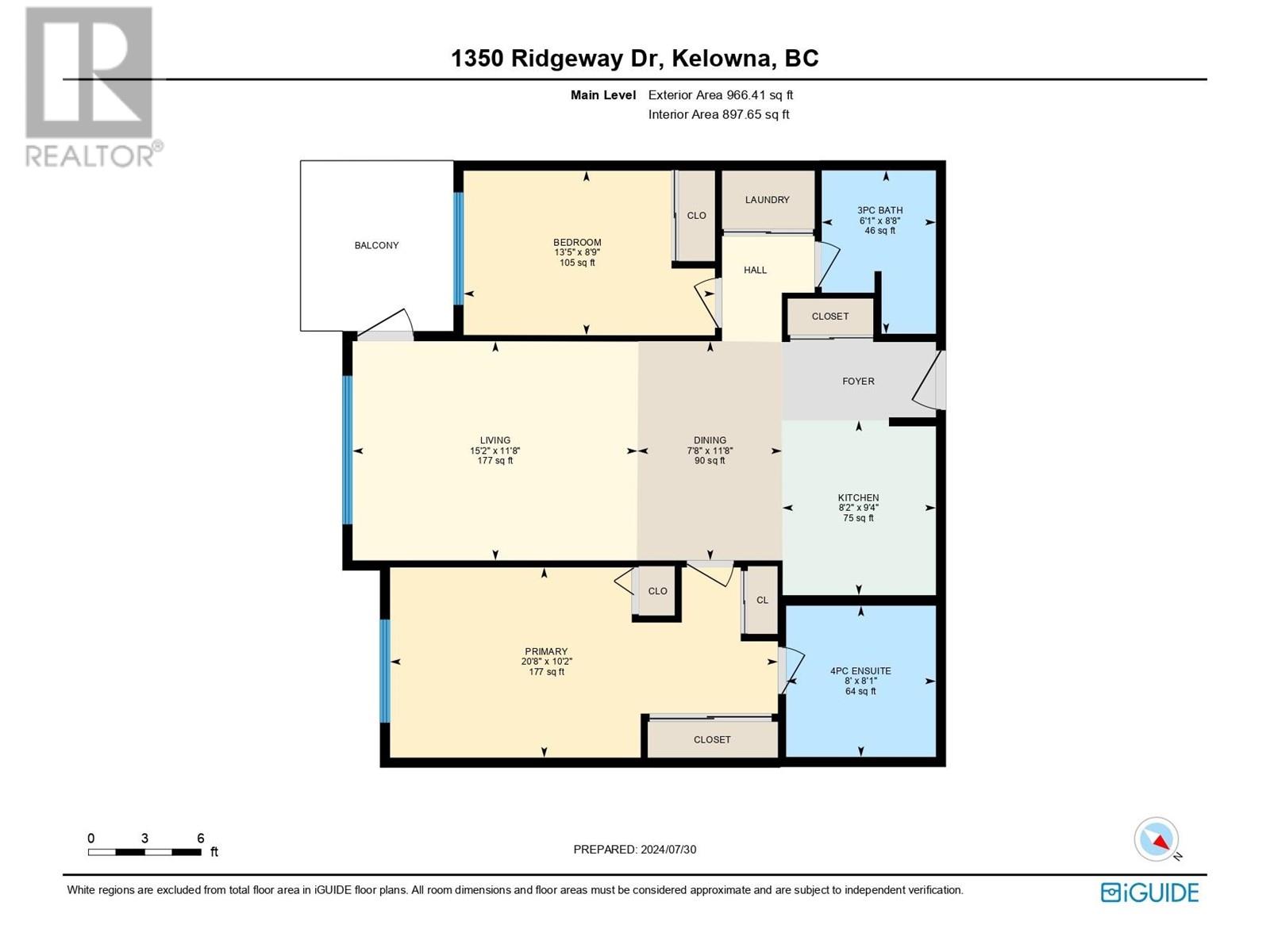1350 Ridgeway Drive Unit# 310 Kelowna, British Columbia V1Y 9T8
$449,900Maintenance,
$349.26 Monthly
Maintenance,
$349.26 Monthly2 Bed, 2 Bath Condo in the Sought-After Centre Point Development! This beautifully designed 2-bedroom, 2-bathroom condo offers an ideal split-bedroom, open-concept floor plan that ensures both privacy and convenience. The modern kitchen is a chef's dream, featuring sleek stainless steel appliances, granite countertops, and a sit-up breakfast bar that effortlessly flows into the spacious living room. From here, you have direct access to a charming covered deck, perfect for morning coffee or evening relaxation. The primary bedroom is generously sized, boasting ample closet space and a luxurious 4-piece ensuite complete with a relaxing soaker tub. On the opposite side of the unit, you'll find the second bedroom, a 3-piece main bathroom, and a convenient laundry area. What truly sets this development apart is its prime location in the central Glenmore area. You'll be just minutes away from all the amenities that downtown Kelowna has to offer, including public transportation, schools, shopping, and a variety of restaurants. For outdoor enthusiasts, the nearby hiking and biking trails are an added bonus. (id:20737)
Property Details
| MLS® Number | 10320846 |
| Property Type | Single Family |
| Neigbourhood | Glenmore |
| Community Name | Centre Point |
| CommunityFeatures | Pet Restrictions, Pets Allowed With Restrictions |
| Features | Balcony |
| ParkingSpaceTotal | 1 |
| StorageType | Storage, Locker |
| ViewType | Mountain View |
Building
| BathroomTotal | 2 |
| BedroomsTotal | 2 |
| Appliances | Refrigerator, Dishwasher, Dryer, Range - Electric, Washer |
| ConstructedDate | 2008 |
| CoolingType | Wall Unit |
| FireplaceFuel | Electric |
| FireplacePresent | Yes |
| FireplaceType | Unknown |
| FlooringType | Carpeted, Tile |
| HeatingType | Baseboard Heaters |
| StoriesTotal | 1 |
| SizeInterior | 966 Sqft |
| Type | Apartment |
| UtilityWater | Municipal Water |
Parking
| See Remarks | |
| Underground |
Land
| Acreage | No |
| Sewer | Municipal Sewage System |
| SizeTotalText | Under 1 Acre |
| ZoningType | Unknown |
Rooms
| Level | Type | Length | Width | Dimensions |
|---|---|---|---|---|
| Main Level | Full Ensuite Bathroom | 8'0'' x 8'1'' | ||
| Main Level | 3pc Bathroom | 6'1'' x 8'8'' | ||
| Main Level | Bedroom | 13'5'' x 8'9'' | ||
| Main Level | Primary Bedroom | 20'8'' x 12'2'' | ||
| Main Level | Living Room | 15'2'' x 11'8'' | ||
| Main Level | Dining Room | 11'8'' x 7'8'' | ||
| Main Level | Kitchen | 9'4'' x 8'2'' |
https://www.realtor.ca/real-estate/27237857/1350-ridgeway-drive-unit-310-kelowna-glenmore

#1 - 1890 Cooper Road
Kelowna, British Columbia V1Y 8B7
(250) 860-1100
(250) 860-0595
royallepagekelowna.com/

#1 - 1890 Cooper Road
Kelowna, British Columbia V1Y 8B7
(250) 860-1100
(250) 860-0595
royallepagekelowna.com/
Interested?
Contact us for more information




