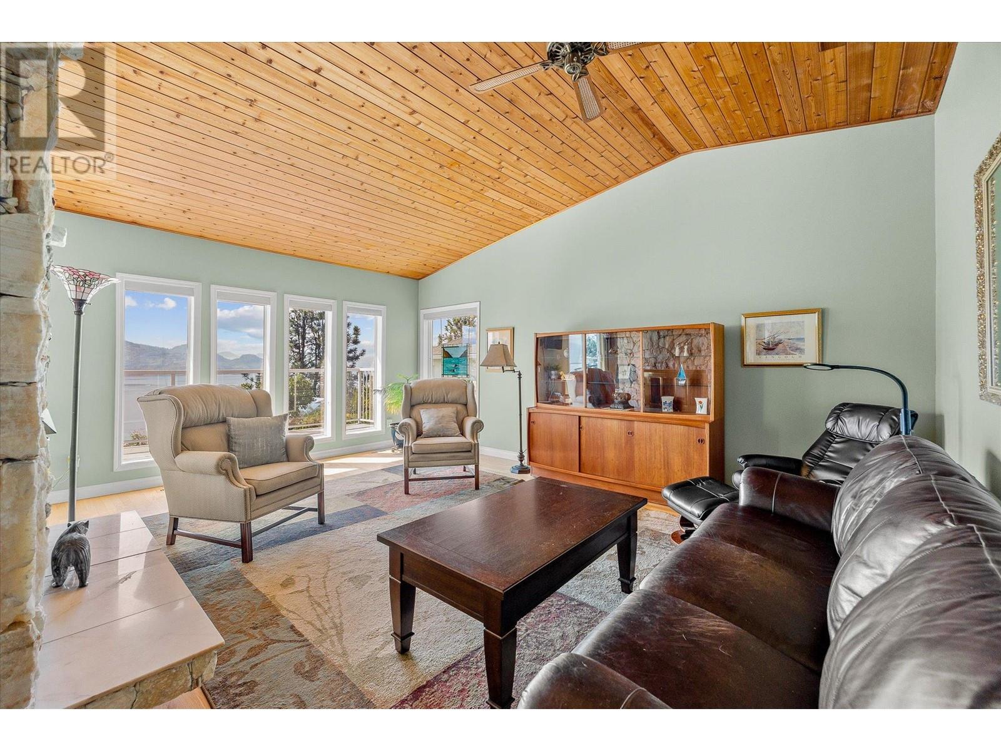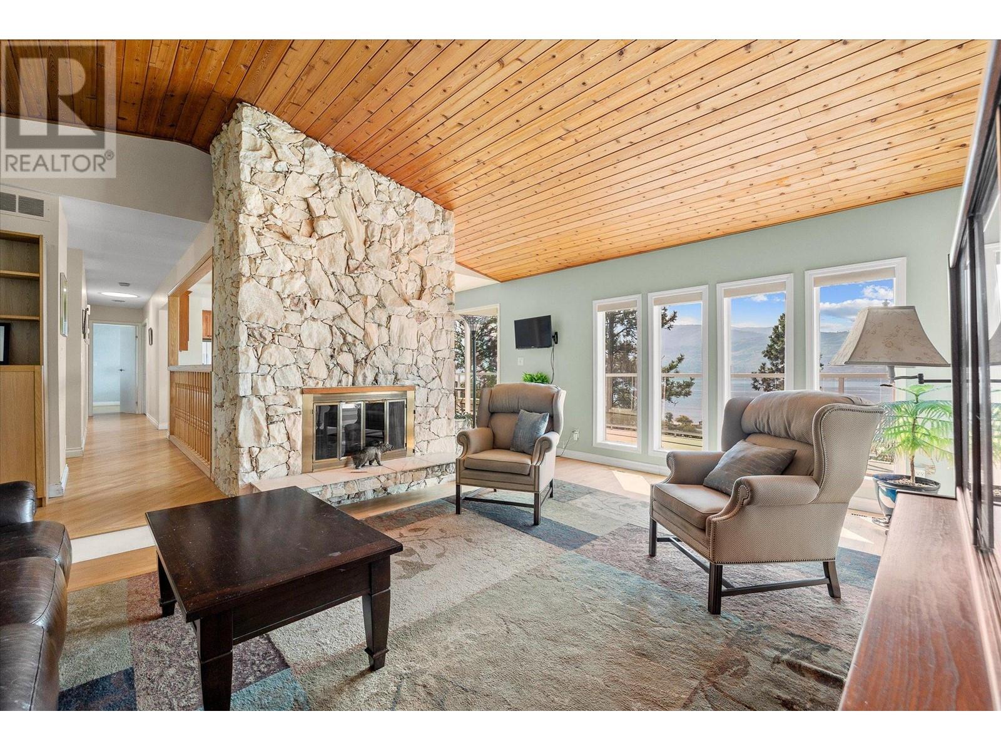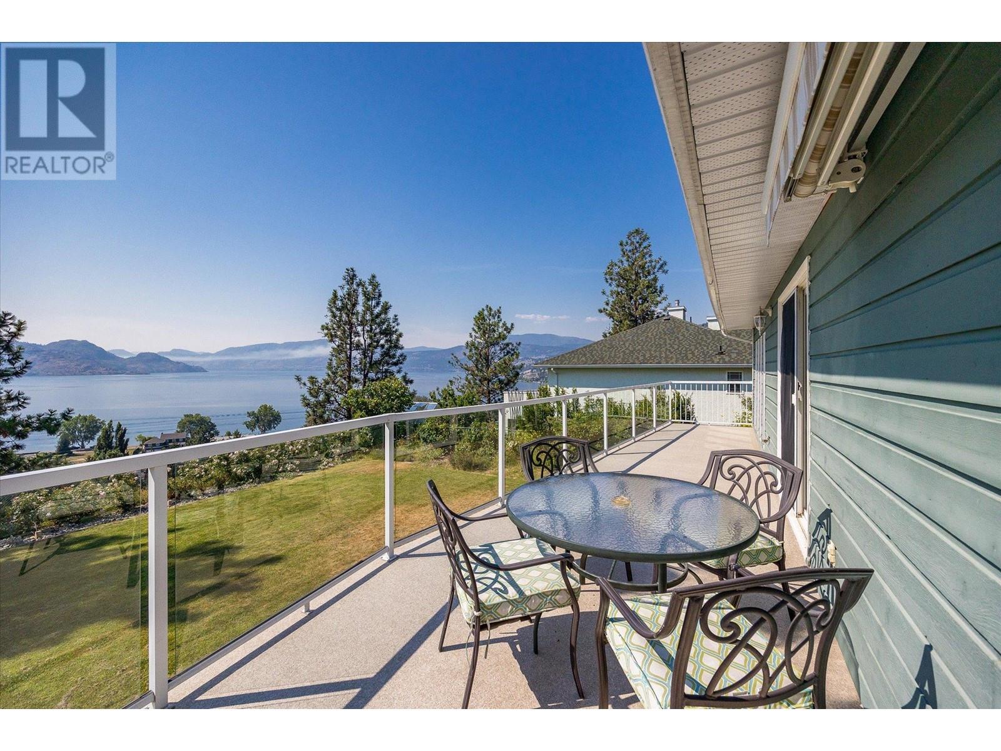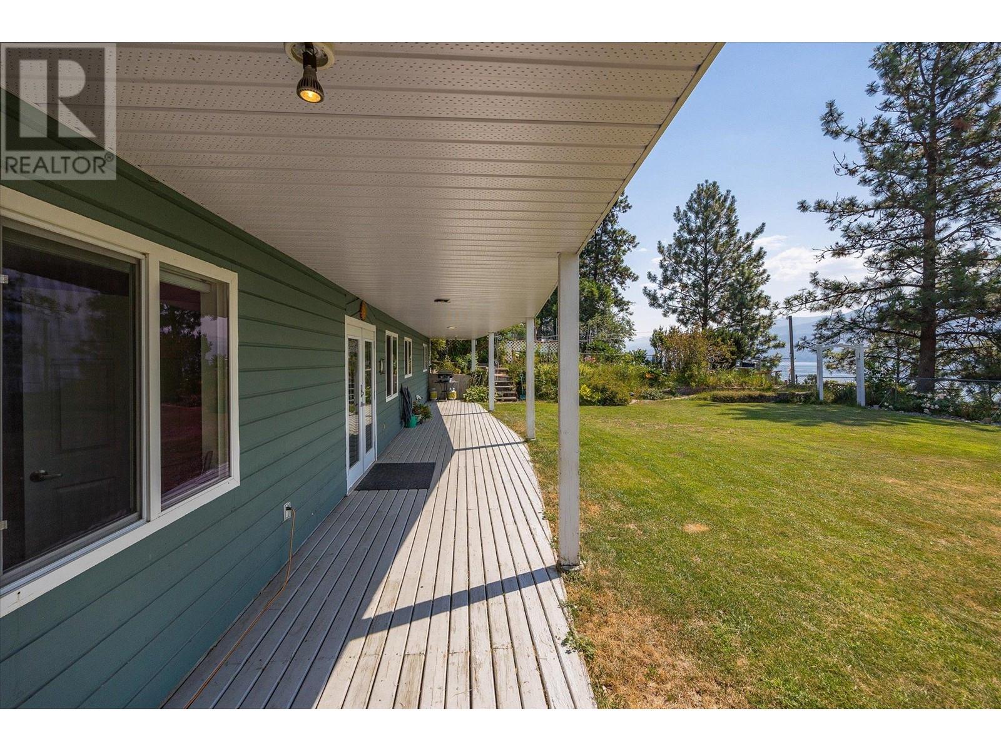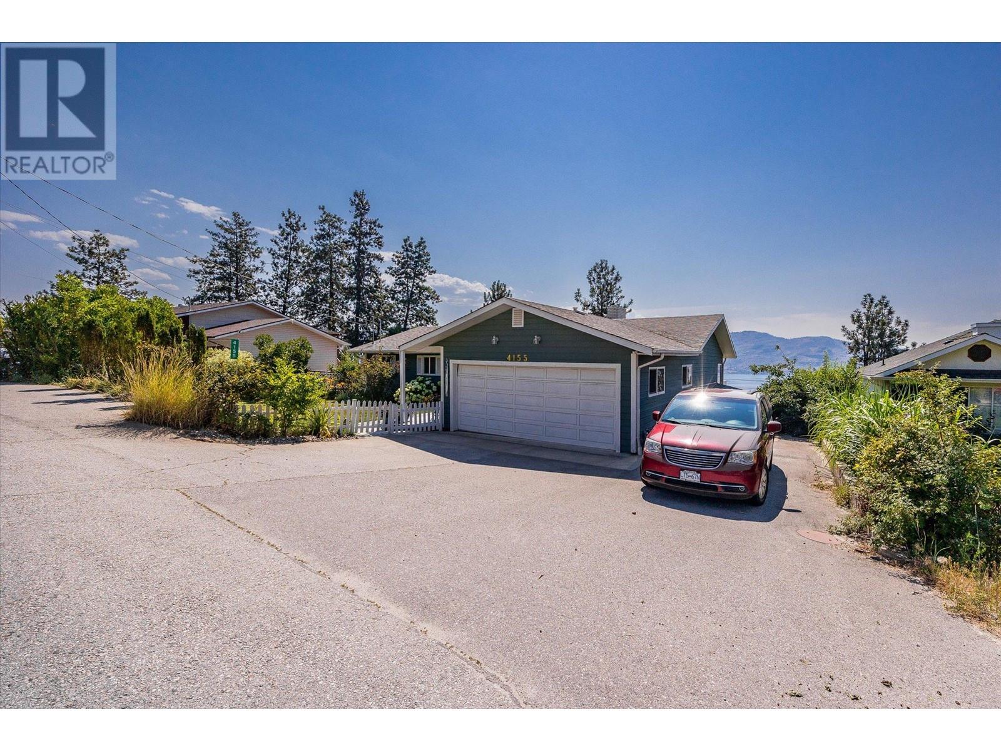4155 Ponderosa Drive Peachland, British Columbia V0H 1X5
$879,000
Welcome to your dream home in Peachland, BC! This stunning rancher with a walkout basement offers breathtaking lake views and ample space for comfortable living. Step into the spacious main floor, designed for comfort and style. The open-concept kitchen boasts modern appliances, granite countertops, and a large island, perfect for entertaining guests or enjoying family meals with a view of the serene lake. The living room is bathed in natural light, creating a warm and inviting atmosphere year-round. Cozy up by the fireplace on cool evenings or step out onto the expansive deck to soak in panoramic vistas of Okanagan Lake and the surrounding mountains. Downstairs, the walkout basement presents endless possibilities with its potential to add a suite. Whether for rental income or accommodating extended family, this flexible space allows you to customize your living arrangements to suit your needs. Outside, the beautifully landscaped yard offers privacy and tranquility, ideal for relaxing or hosting summer gatherings. Enjoy the convenience of a double garage and ample storage space throughout the home. Located in desirable Peachland, known for its charming community atmosphere and outdoor recreational opportunities, this property combines luxury living with the beauty of nature. Don't miss out on this rare opportunity to own a piece of paradise in the heart of the Okanagan Valley. (id:20737)
Property Details
| MLS® Number | 10319907 |
| Property Type | Single Family |
| Neigbourhood | Peachland |
| ParkingSpaceTotal | 6 |
| ViewType | Lake View, Mountain View, Valley View |
Building
| BathroomTotal | 3 |
| BedroomsTotal | 4 |
| ArchitecturalStyle | Ranch |
| BasementType | Full |
| ConstructedDate | 1983 |
| ConstructionStyleAttachment | Detached |
| CoolingType | Central Air Conditioning |
| ExteriorFinish | Vinyl Siding |
| FireplaceFuel | Gas |
| FireplacePresent | Yes |
| FireplaceType | Unknown |
| HeatingType | Forced Air |
| RoofMaterial | Asphalt Shingle |
| RoofStyle | Unknown |
| StoriesTotal | 2 |
| SizeInterior | 2822 Sqft |
| Type | House |
| UtilityWater | Government Managed |
Parking
| Attached Garage | 2 |
Land
| Acreage | No |
| Sewer | Septic Tank |
| SizeIrregular | 0.28 |
| SizeTotal | 0.28 Ac|under 1 Acre |
| SizeTotalText | 0.28 Ac|under 1 Acre |
| ZoningType | Unknown |
Rooms
| Level | Type | Length | Width | Dimensions |
|---|---|---|---|---|
| Lower Level | Utility Room | 5'11'' x 6'10'' | ||
| Lower Level | Recreation Room | 13'8'' x 16'10'' | ||
| Lower Level | Laundry Room | 9'11'' x 7'10'' | ||
| Lower Level | Family Room | 18'7'' x 15'11'' | ||
| Lower Level | Bedroom | 12'9'' x 10'9'' | ||
| Lower Level | Bedroom | 13'3'' x 10'9'' | ||
| Lower Level | 4pc Bathroom | 7'7'' x 5' | ||
| Main Level | Bedroom | 10'11'' x 10'6'' | ||
| Main Level | 4pc Bathroom | 10'11'' x 7'8'' | ||
| Main Level | 3pc Ensuite Bath | 10'7'' x 11'5'' | ||
| Main Level | Primary Bedroom | 16'1'' x 11'4'' | ||
| Main Level | Living Room | 19' x 16'3'' | ||
| Main Level | Dining Room | 9'3'' x 14'1'' | ||
| Main Level | Kitchen | 12'5'' x 16' |
https://www.realtor.ca/real-estate/27193383/4155-ponderosa-drive-peachland-peachland

#11 - 2475 Dobbin Road
West Kelowna, British Columbia V4T 2E9
(250) 768-2161
(250) 768-2342
Interested?
Contact us for more information











