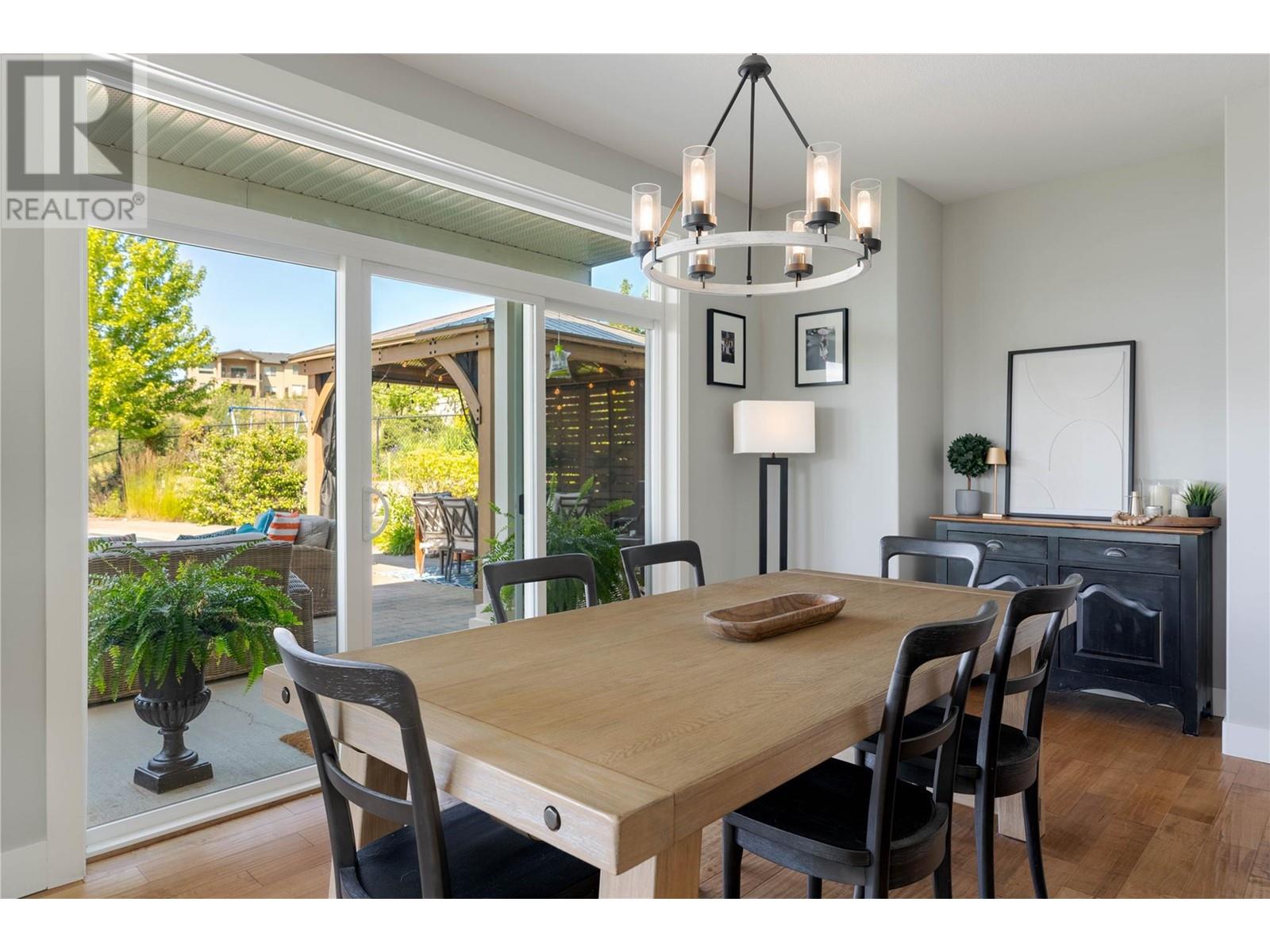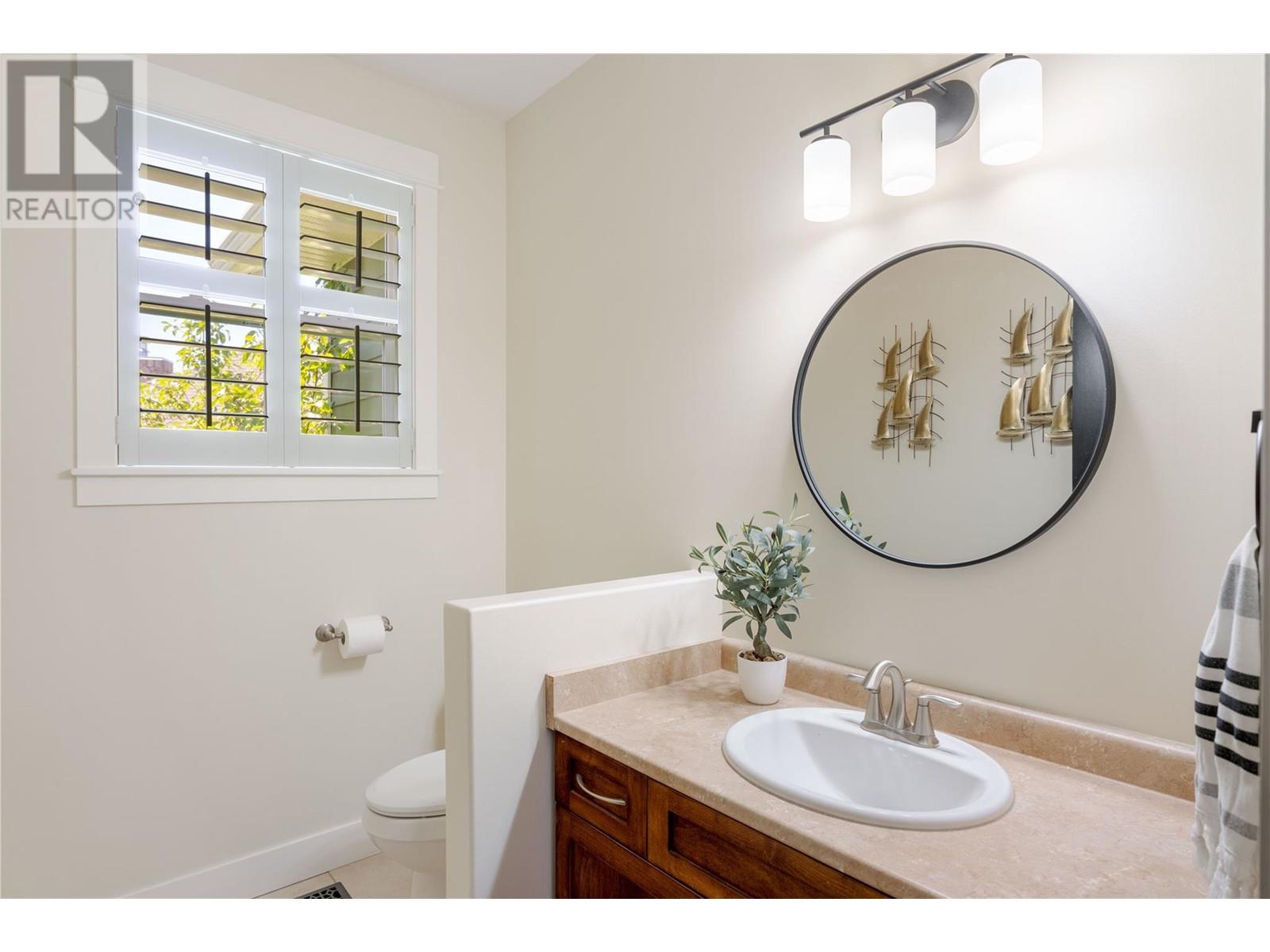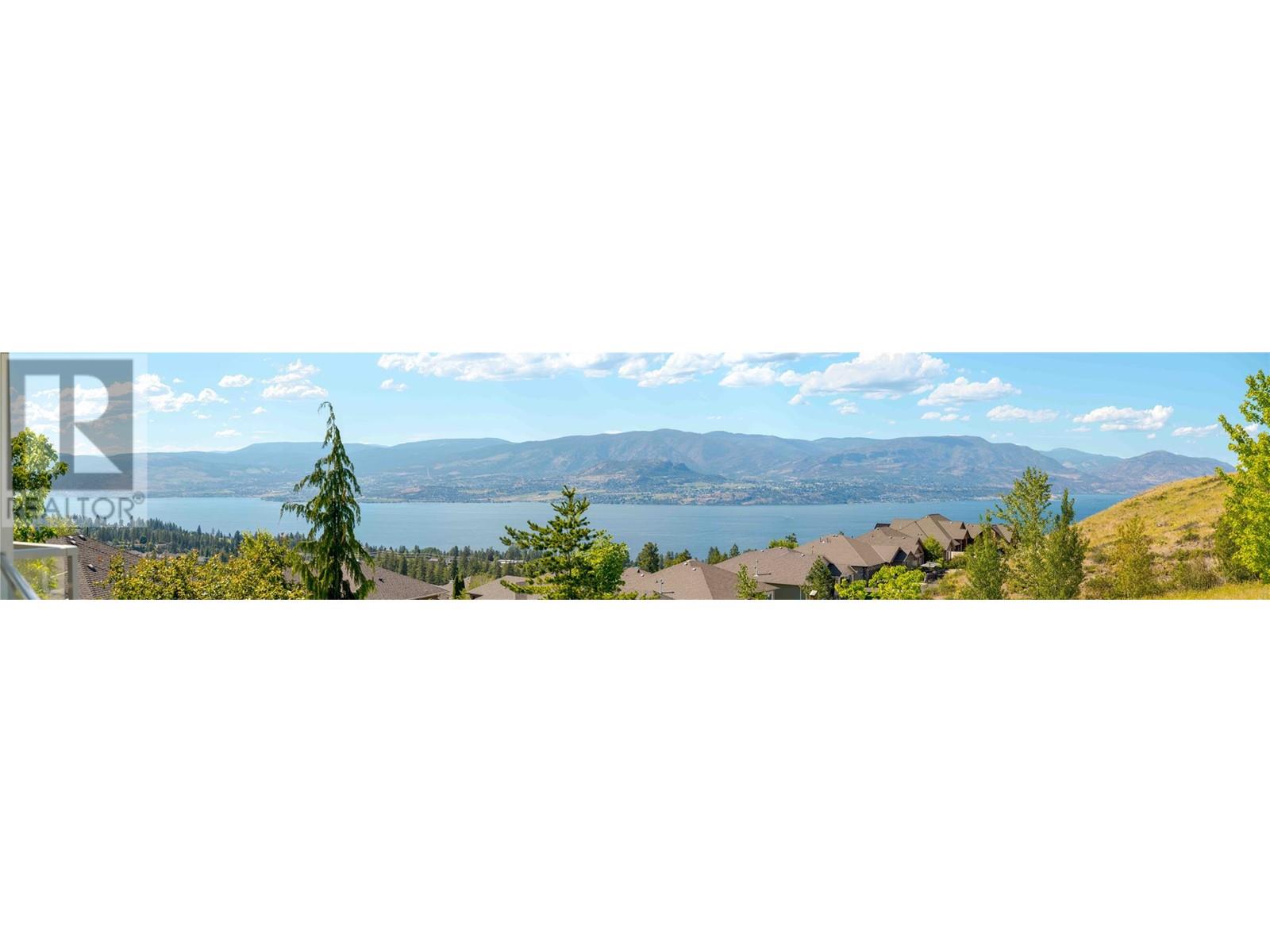829 Kuipers Crescent Kelowna, British Columbia V1W 5B1
$1,579,000
Welcome to this fabulous single family home with stunning lake and mountain views and a backyard oasis, perfect for relaxing poolside or entertaining!! This spacious 5 bedroom home features a large, open concept main floor that walks directly out to the incredibly private backyard. Wood flooring spans the main floor, while arched doorways, vaulted ceilings and a stunning fireplace sets the tone for this exquisite home. The eat in kitchen features a large island with seating and storage, sleek white cabinetry, beverage center, pantry and gas range. The family sized dining room opens up to the outside to create a seamless indoor/outdoor entertaining space. Upstairs 3 spacious bedrooms come together to create the ideal floor plan for growing families. The primary features large windows showcasing lake views from bed and a private deck space. The spa like ensuite beckons relaxation while a walk in closet has room for all of your belongings. Downstairs, 2 additional spacious bedrooms and a large family room await. This is a great space for older children or a private guest area. This home is located in a family friendly neighbourhood surrounded by mature greenery and incredible lake views. A natural wildlife corridor behind the home means that you will never lose the privacy and lake views and allows for walking and hiking trails at your door step. Don't miss the chance to make this exceptional upper mission home yours! (id:20737)
Property Details
| MLS® Number | 10319430 |
| Property Type | Single Family |
| Neigbourhood | Upper Mission |
| AmenitiesNearBy | Public Transit, Park, Recreation, Schools, Shopping |
| CommunityFeatures | Family Oriented |
| Features | Private Setting, Central Island |
| ParkingSpaceTotal | 5 |
| PoolType | Inground Pool, Outdoor Pool, Pool |
| ViewType | City View, Lake View, Mountain View, Valley View, View Of Water, View (panoramic) |
Building
| BathroomTotal | 5 |
| BedroomsTotal | 5 |
| ArchitecturalStyle | Split Level Entry |
| BasementType | Full |
| ConstructedDate | 2006 |
| ConstructionStyleAttachment | Detached |
| ConstructionStyleSplitLevel | Other |
| CoolingType | Central Air Conditioning |
| ExteriorFinish | Stone, Composite Siding |
| FireplaceFuel | Gas |
| FireplacePresent | Yes |
| FireplaceType | Unknown |
| FlooringType | Carpeted, Wood, Tile |
| HalfBathTotal | 2 |
| HeatingType | Forced Air |
| RoofMaterial | Asphalt Shingle |
| RoofStyle | Unknown |
| StoriesTotal | 3 |
| SizeInterior | 3866 Sqft |
| Type | House |
| UtilityWater | Municipal Water |
Parking
| See Remarks | |
| Attached Garage | 2 |
Land
| AccessType | Easy Access |
| Acreage | No |
| FenceType | Fence |
| LandAmenities | Public Transit, Park, Recreation, Schools, Shopping |
| LandscapeFeatures | Landscaped, Underground Sprinkler |
| Sewer | Municipal Sewage System |
| SizeFrontage | 97 Ft |
| SizeIrregular | 0.2 |
| SizeTotal | 0.2 Ac|under 1 Acre |
| SizeTotalText | 0.2 Ac|under 1 Acre |
| ZoningType | Unknown |
Rooms
| Level | Type | Length | Width | Dimensions |
|---|---|---|---|---|
| Second Level | Bedroom | 10'1'' x 12'0'' | ||
| Second Level | Bedroom | 10'2'' x 12'2'' | ||
| Second Level | Full Bathroom | 5'7'' x 8'11'' | ||
| Second Level | Full Ensuite Bathroom | Measurements not available | ||
| Second Level | Primary Bedroom | 22'3'' x 18'1'' | ||
| Lower Level | Bedroom | 12'1'' x 10'4'' | ||
| Lower Level | Full Bathroom | Measurements not available | ||
| Lower Level | Recreation Room | 29'8'' x 18'6'' | ||
| Lower Level | Bedroom | 11'6'' x 12'9'' | ||
| Main Level | Den | 12'8'' x 11'5'' | ||
| Main Level | Partial Bathroom | Measurements not available | ||
| Main Level | Laundry Room | 9'5'' x 14'1'' | ||
| Main Level | Partial Bathroom | Measurements not available | ||
| Main Level | Kitchen | 16'1'' x 12'4'' | ||
| Main Level | Dining Room | 16'1'' x 18'1'' | ||
| Main Level | Living Room | 25'9'' x 16'4'' |
https://www.realtor.ca/real-estate/27189328/829-kuipers-crescent-kelowna-upper-mission
100-1553 Harvey Avenue
Kelowna, British Columbia V1Y 6G1
(250) 862-7675
(250) 860-0016
www.stonesisters.com/
Interested?
Contact us for more information









































































