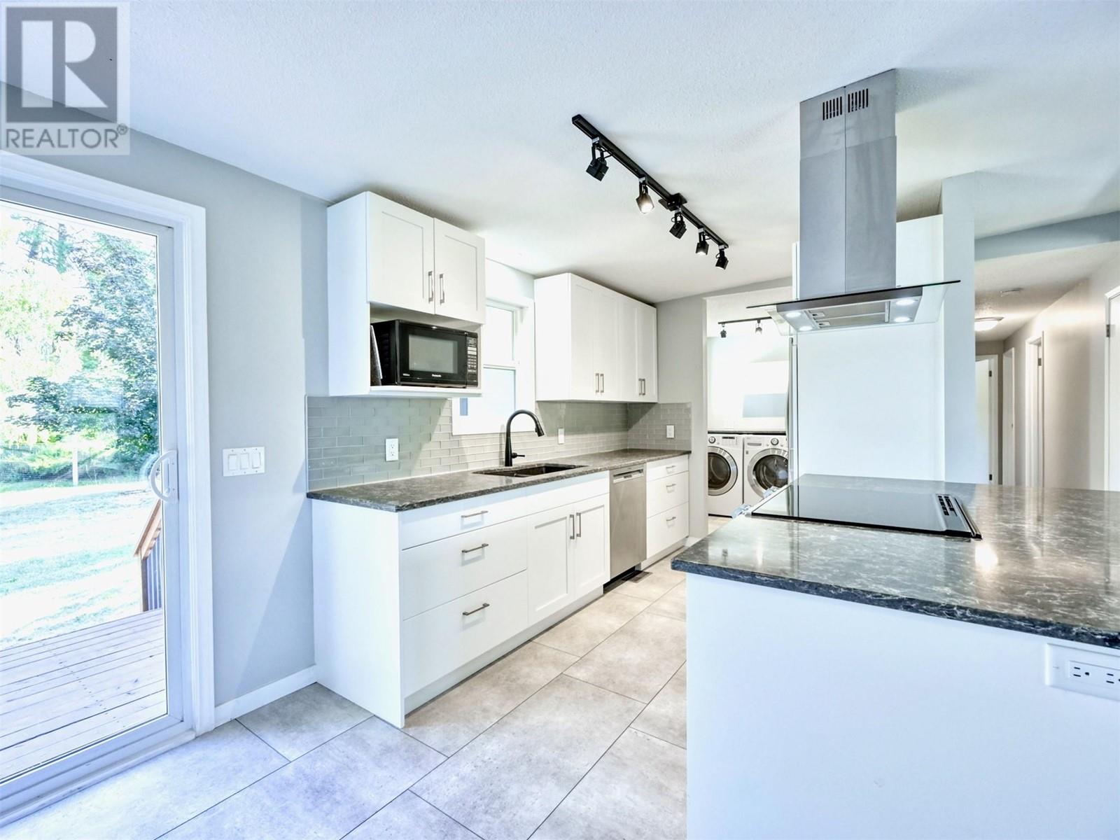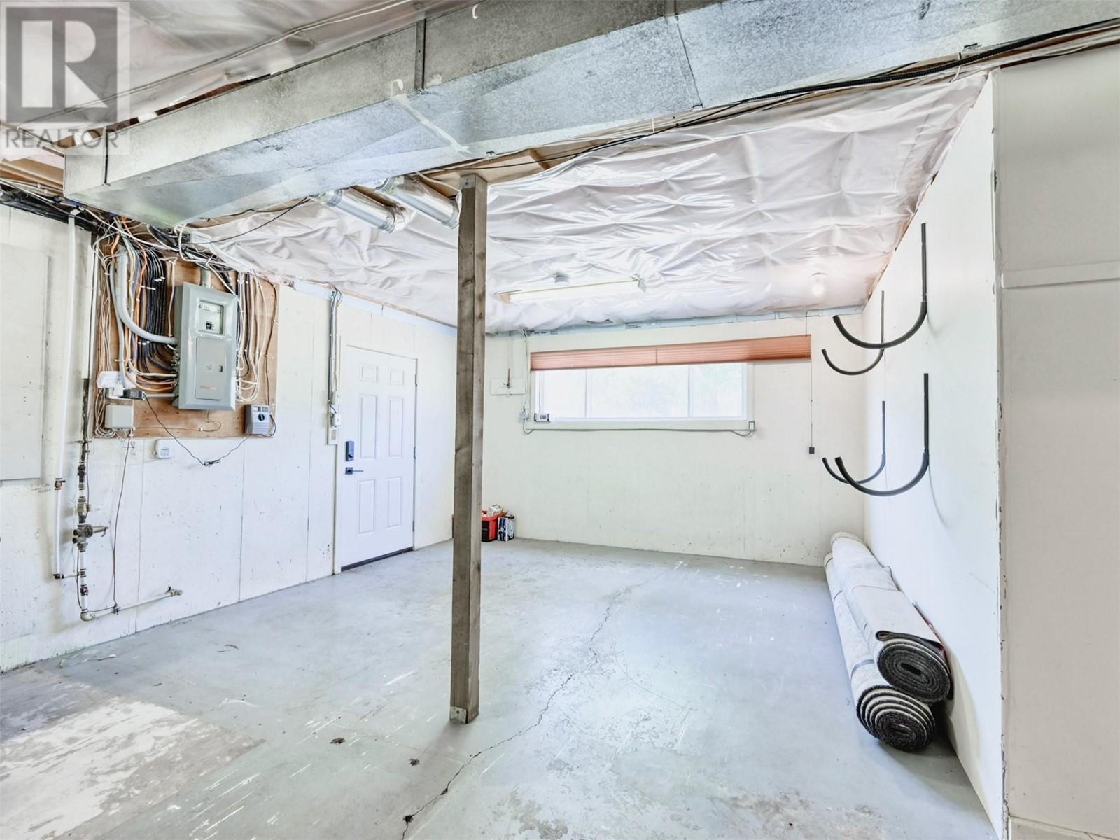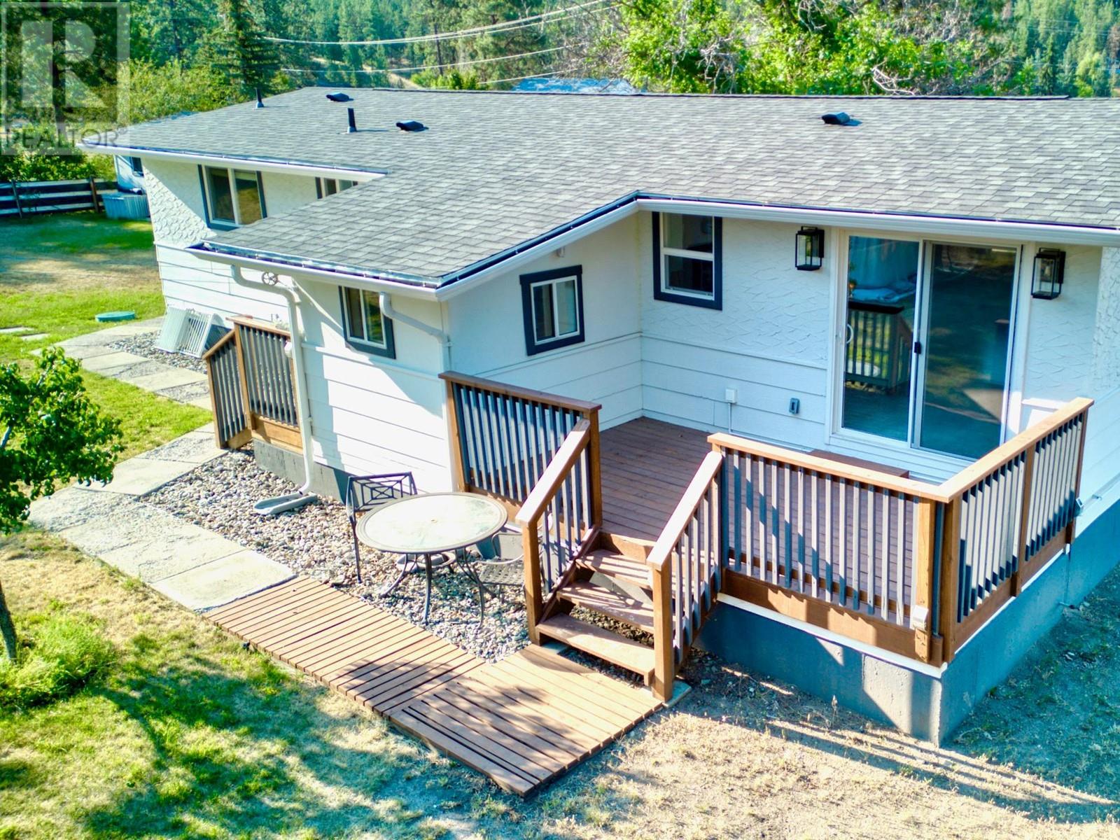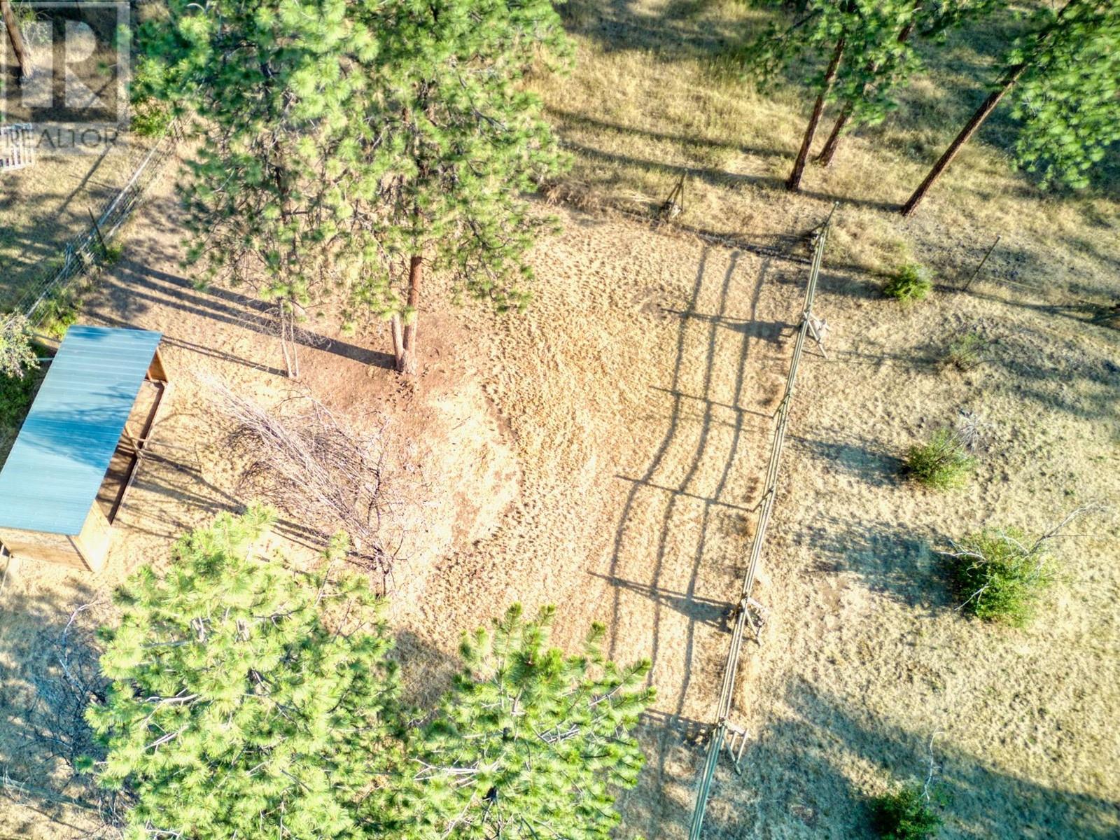657 Johnson Crescent Oliver, British Columbia V0H 1T5
$899,000
Discover your idyllic countryside escape in rural Oliver. This beautifully renovated 4bd, 2.5ba family home is set on a flat 2-acre, fenced lot ideal for horses, a big garden, pool, and a busy outdoor family. Modern upgrades include quartz countertops, stainless steel appliances, luxury vinyl plank flooring, and electrical systems. A partially unfinished basement with a private entrance has room for an in-law suite or would make a great home office. Enjoy the convenience of being just 25 minutes from Penticton while reveling in the unique community perks of shared ownership in the 478-acre Willowbrook Parkland, ideal for horseback riding and hiking. Outdoor adventures abound with nearby hunting, lakes, camping, fishing, trail biking, and golf. Explore local wineries and restaurants to complete your wine-country living experience. Embrace the perfect blend of rural charm and contemporary comfort in this unique and serene location. The area has Telus fibre optic, local fire hall, and is on the school bus route. iGuide measured, buyer to verify if important. (id:20737)
Property Details
| MLS® Number | 10319826 |
| Property Type | Single Family |
| Neigbourhood | Oliver Rural |
| AmenitiesNearBy | Recreation |
| CommunityFeatures | Rural Setting, Pets Allowed |
| Features | Level Lot, Private Setting, Central Island, Balcony |
| ParkingSpaceTotal | 6 |
| PoolType | Above Ground Pool |
| StorageType | Storage Shed |
| ViewType | Mountain View |
Building
| BathroomTotal | 3 |
| BedroomsTotal | 4 |
| Appliances | Range, Refrigerator, Dishwasher, Dryer, Washer |
| BasementType | Full |
| ConstructedDate | 1975 |
| ConstructionStyleAttachment | Detached |
| CoolingType | Heat Pump |
| ExteriorFinish | Stucco, Composite Siding |
| FireplaceFuel | Propane |
| FireplacePresent | Yes |
| FireplaceType | Unknown |
| FlooringType | Laminate, Mixed Flooring |
| HalfBathTotal | 1 |
| HeatingFuel | Electric |
| HeatingType | Forced Air, Heat Pump |
| RoofMaterial | Asphalt Shingle |
| RoofStyle | Unknown |
| StoriesTotal | 2 |
| SizeInterior | 2406 Sqft |
| Type | House |
| UtilityWater | Co-operative Well, See Remarks |
Parking
| See Remarks | |
| Other | |
| RV | 2 |
Land
| AccessType | Easy Access |
| Acreage | Yes |
| FenceType | Fence |
| LandAmenities | Recreation |
| LandscapeFeatures | Landscaped, Level |
| Sewer | Septic Tank |
| SizeIrregular | 2.01 |
| SizeTotal | 2.01 Ac|1 - 5 Acres |
| SizeTotalText | 2.01 Ac|1 - 5 Acres |
| ZoningType | Unknown |
Rooms
| Level | Type | Length | Width | Dimensions |
|---|---|---|---|---|
| Basement | Utility Room | 3'11'' x 11'6'' | ||
| Basement | Utility Room | 7'0'' x 18'1'' | ||
| Basement | Storage | 22'4'' x 14'6'' | ||
| Basement | Recreation Room | 22'0'' x 15'5'' | ||
| Basement | Bedroom | 10'5'' x 11'1'' | ||
| Basement | 3pc Bathroom | 6'3'' x 8'10'' | ||
| Main Level | Primary Bedroom | 11'2'' x 14'11'' | ||
| Main Level | Mud Room | 7'7'' x 7'4'' | ||
| Main Level | Living Room | 14'3'' x 15'9'' | ||
| Main Level | Laundry Room | 8'4'' x 7'7'' | ||
| Main Level | Kitchen | 8'10'' x 11'2'' | ||
| Main Level | Dining Room | 8'10'' x 8'10'' | ||
| Main Level | Bedroom | 11'5'' x 11'5'' | ||
| Main Level | Bedroom | 11'2'' x 8'11'' | ||
| Main Level | 4pc Bathroom | 8'1'' x 7'2'' | ||
| Main Level | 2pc Ensuite Bath | 5'4'' x 4'6'' |
Utilities
| Electricity | Available |
| Water | Available |
https://www.realtor.ca/real-estate/27186948/657-johnson-crescent-oliver-oliver-rural

645 Main Street
Penticton, British Columbia V2A 5C9
(833) 817-6506
(866) 263-9200
www.exprealty.ca/
Interested?
Contact us for more information






































