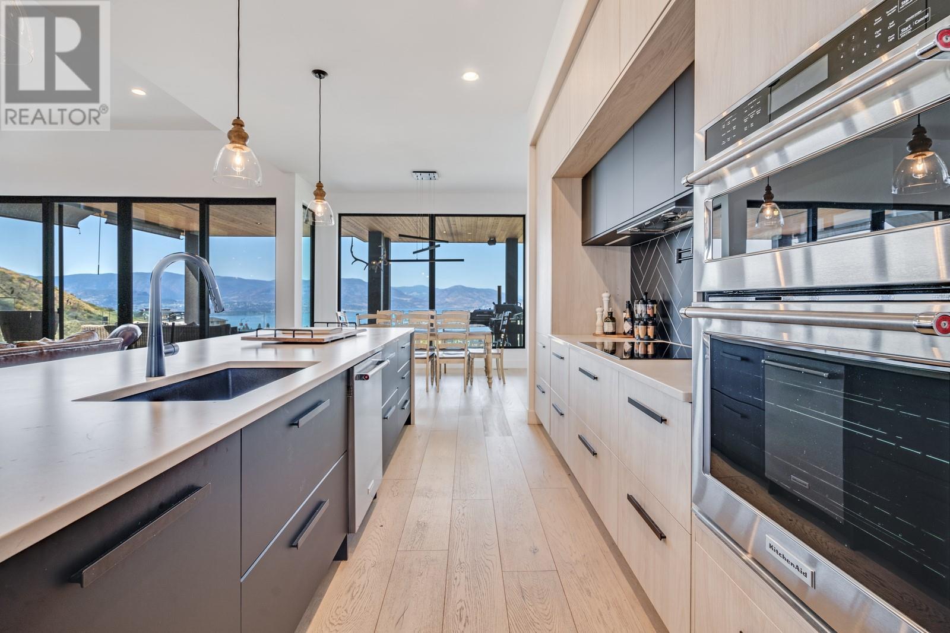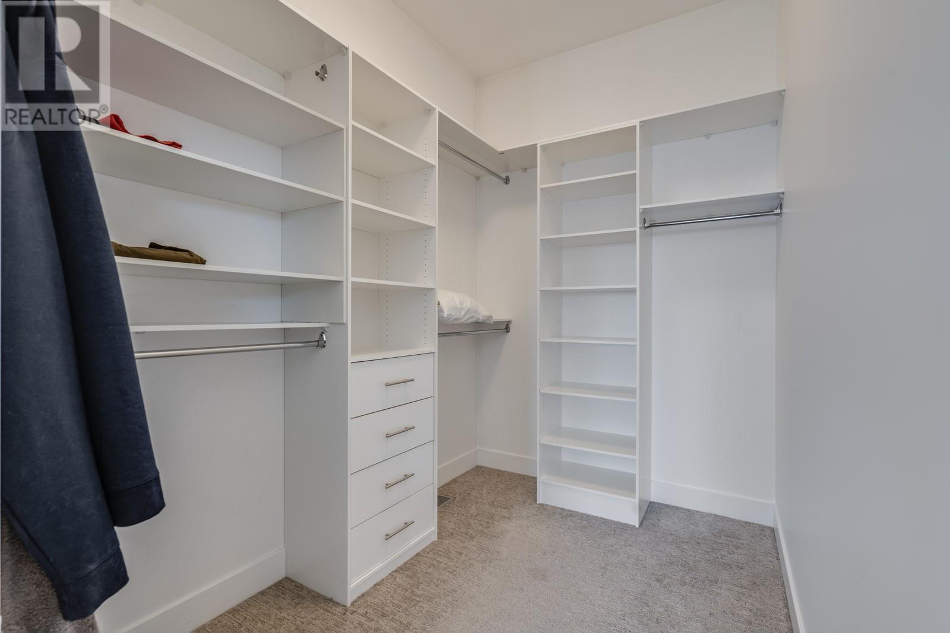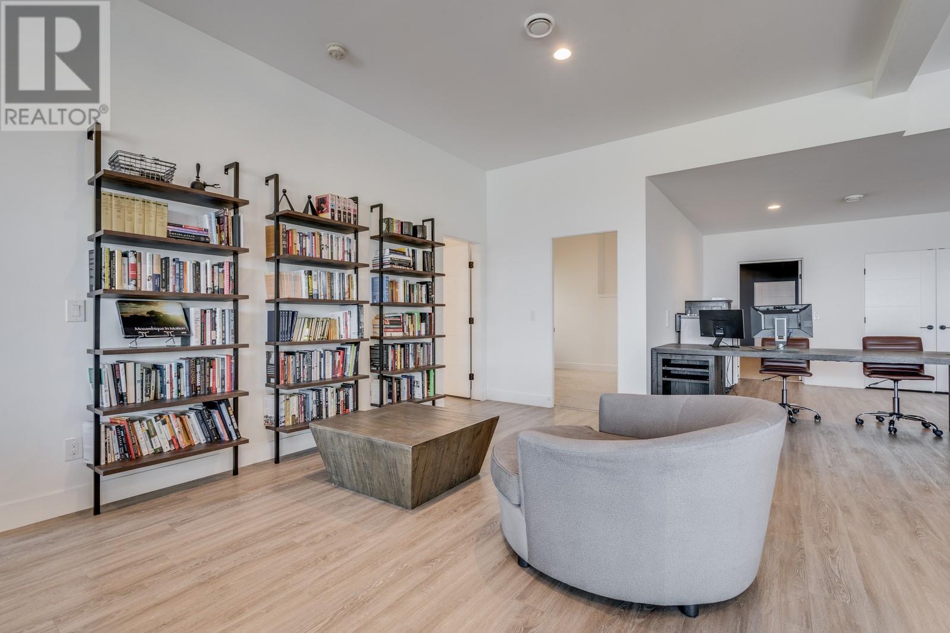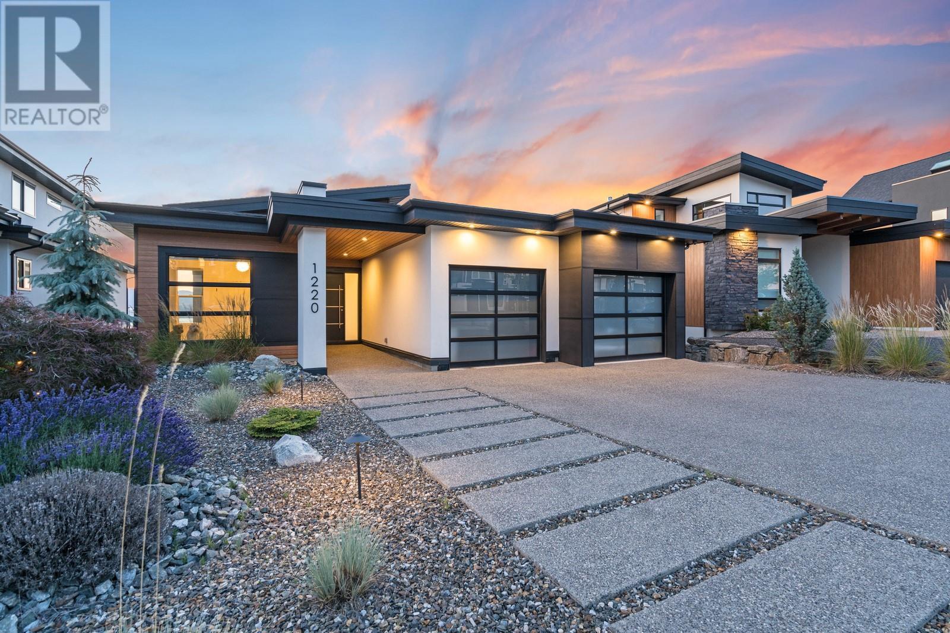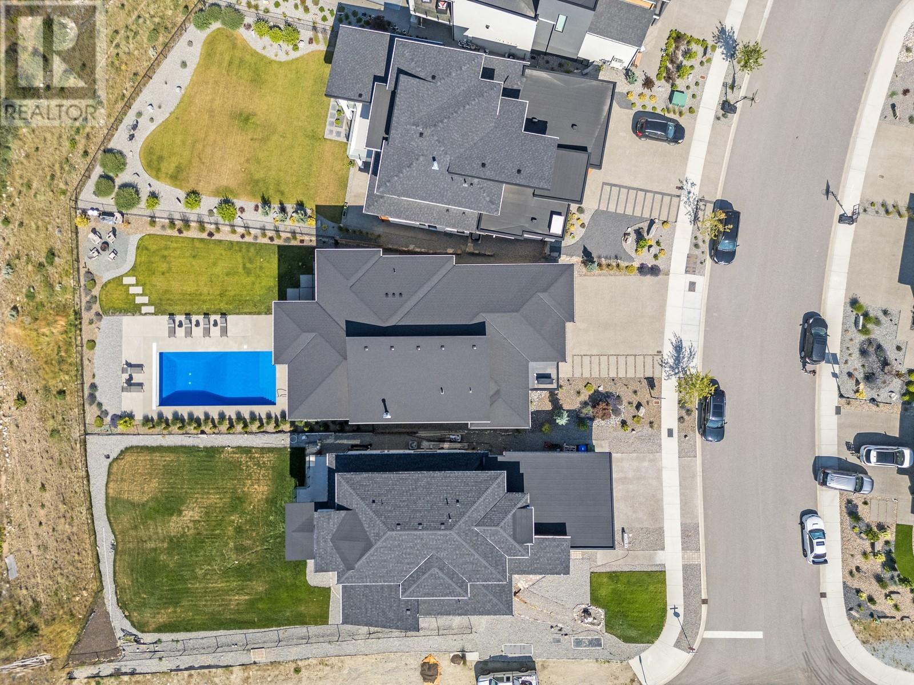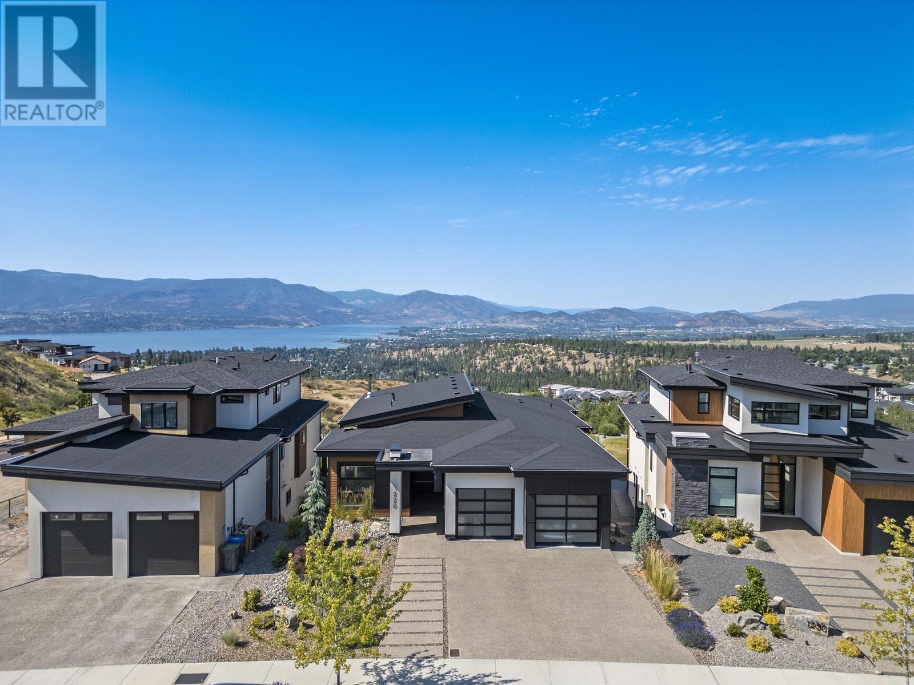1220 Ponds Avenue Kelowna, British Columbia V1W 5N1
$2,195,000
Beautifully designed west coast contemporary home with breath-taking views. The perfect combination of modern style and functionality in this bright, custom-designed walkout rancher in The Ponds community. Enjoy unobstructed Lake views from this beautiful home that backs onto park land. The main floor is designed for one-level living and is perfect for entertaining. Open-concept kitchen, living and dining that flows effortlessly to the large covered patio, perfect for enjoying the lake and city views. Massive island, high end appliances, and a butlers pantry complete this kitchen, which is open to the living room and cozy living room with newly installed STUV wood-burning fireplace. Master bedroom is conveniently located off the main living and includes large walk-in closet and a spa-like ensuite with double sinks, steam shower, soaker tub and heated floors. The lower walkout level has a wet-bar, open rec room, 2 bedrooms and a sound-proofed theatre room. Lots of outdoor space in this unique offering on 1/3 of an acre with large yard AND a 40’x20’ heated pool with automatic cover. Hot tub on the lower patio area and concrete bar passing through from the pool deck to the minibar inside. Tons of storage, 2 car heated garage, and even a dog wash off of the garage entrance! Too many extras to list. This home is a must-see! (id:20737)
Property Details
| MLS® Number | 10319448 |
| Property Type | Single Family |
| Neigbourhood | Upper Mission |
| AmenitiesNearBy | Golf Nearby, Park, Recreation, Schools |
| CommunityFeatures | Family Oriented |
| Features | Cul-de-sac, See Remarks, Central Island |
| ParkingSpaceTotal | 2 |
| PoolType | Inground Pool, Outdoor Pool, Pool |
| RoadType | Cul De Sac |
| ViewType | City View, Lake View, Mountain View |
Building
| BathroomTotal | 3 |
| BedroomsTotal | 4 |
| Appliances | Refrigerator, Dishwasher, Dryer, Range - Electric, Microwave, Washer, Oven - Built-in |
| ArchitecturalStyle | Ranch |
| BasementType | Full |
| ConstructedDate | 2018 |
| ConstructionStyleAttachment | Detached |
| CoolingType | Central Air Conditioning |
| ExteriorFinish | Stucco, Composite Siding |
| FireProtection | Security System, Smoke Detector Only |
| FireplaceFuel | Wood |
| FireplacePresent | Yes |
| FireplaceType | Conventional |
| FlooringType | Carpeted, Ceramic Tile, Hardwood |
| HeatingType | Forced Air, See Remarks |
| RoofMaterial | Asphalt Shingle |
| RoofStyle | Unknown |
| StoriesTotal | 2 |
| SizeInterior | 4241 Sqft |
| Type | House |
| UtilityWater | Municipal Water |
Parking
| Attached Garage | 2 |
| Heated Garage |
Land
| AccessType | Easy Access |
| Acreage | No |
| FenceType | Fence |
| LandAmenities | Golf Nearby, Park, Recreation, Schools |
| LandscapeFeatures | Landscaped, Underground Sprinkler |
| Sewer | Municipal Sewage System |
| SizeIrregular | 0.33 |
| SizeTotal | 0.33 Ac|under 1 Acre |
| SizeTotalText | 0.33 Ac|under 1 Acre |
| ZoningType | Unknown |
Rooms
| Level | Type | Length | Width | Dimensions |
|---|---|---|---|---|
| Second Level | Office | 14'8'' x 10'6'' | ||
| Second Level | Bedroom | 13'1'' x 13'5'' | ||
| Second Level | Full Bathroom | 12'7'' x 7'0'' | ||
| Second Level | Family Room | 28'9'' x 23'2'' | ||
| Second Level | Bedroom | 12'2'' x 11'10'' | ||
| Second Level | Other | 21'8'' x 16'1'' | ||
| Main Level | Bedroom | 11'11'' x 12'0'' | ||
| Main Level | Full Bathroom | 4'11'' x 7'11'' | ||
| Main Level | 5pc Ensuite Bath | 12'8'' x 11'7'' | ||
| Main Level | Primary Bedroom | 14'0'' x 13'4'' | ||
| Main Level | Laundry Room | 18'11'' x 8'10'' | ||
| Main Level | Pantry | 8'8'' x 10'4'' | ||
| Main Level | Living Room | 15'7'' x 16'3'' | ||
| Main Level | Dining Room | 13'4'' x 11'0'' | ||
| Main Level | Kitchen | 13'0'' x 18'8'' |
https://www.realtor.ca/real-estate/27172747/1220-ponds-avenue-kelowna-upper-mission

100 - 1060 Manhattan Drive
Kelowna, British Columbia V1Y 9X9
(250) 717-3133
(250) 717-3193
Interested?
Contact us for more information












