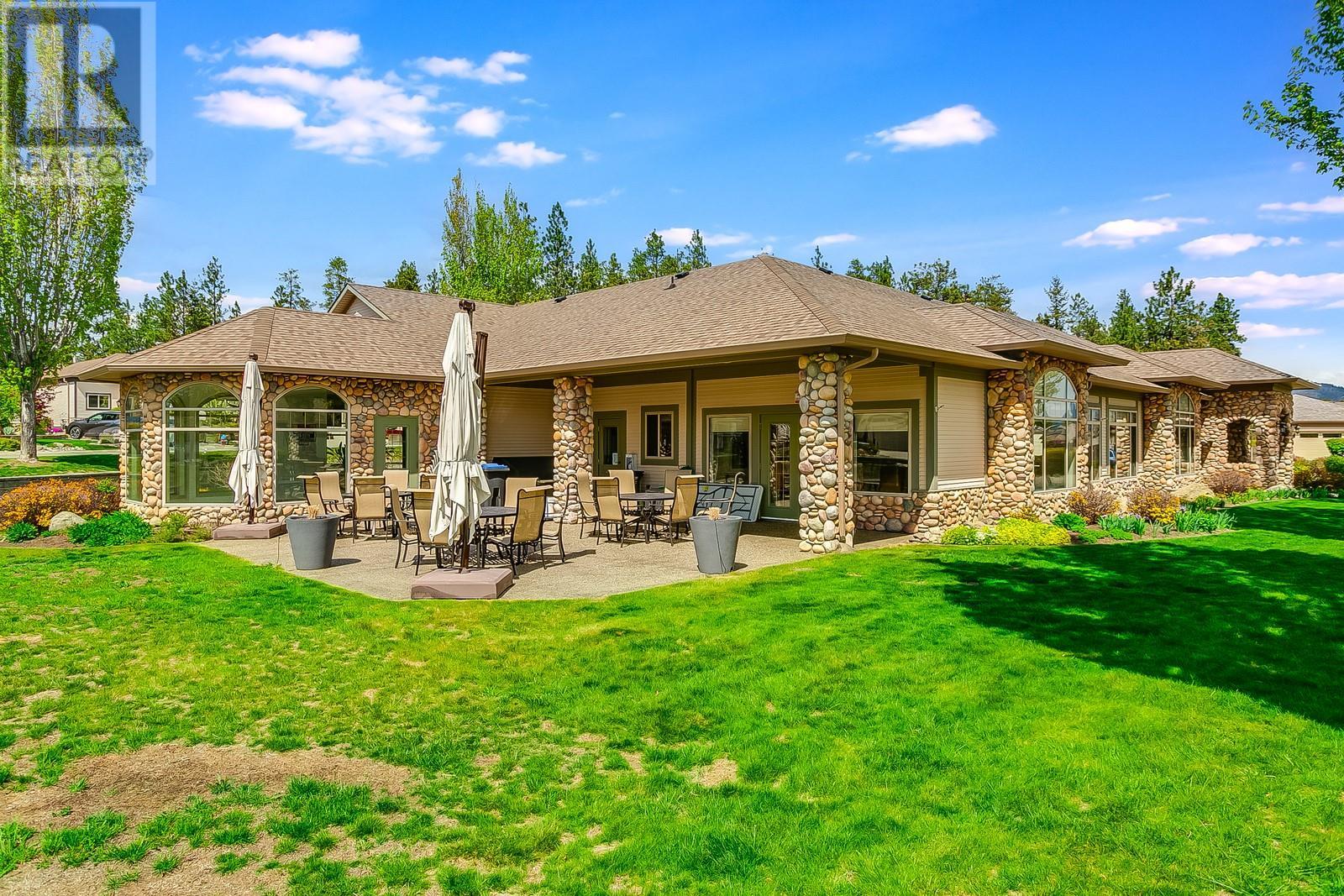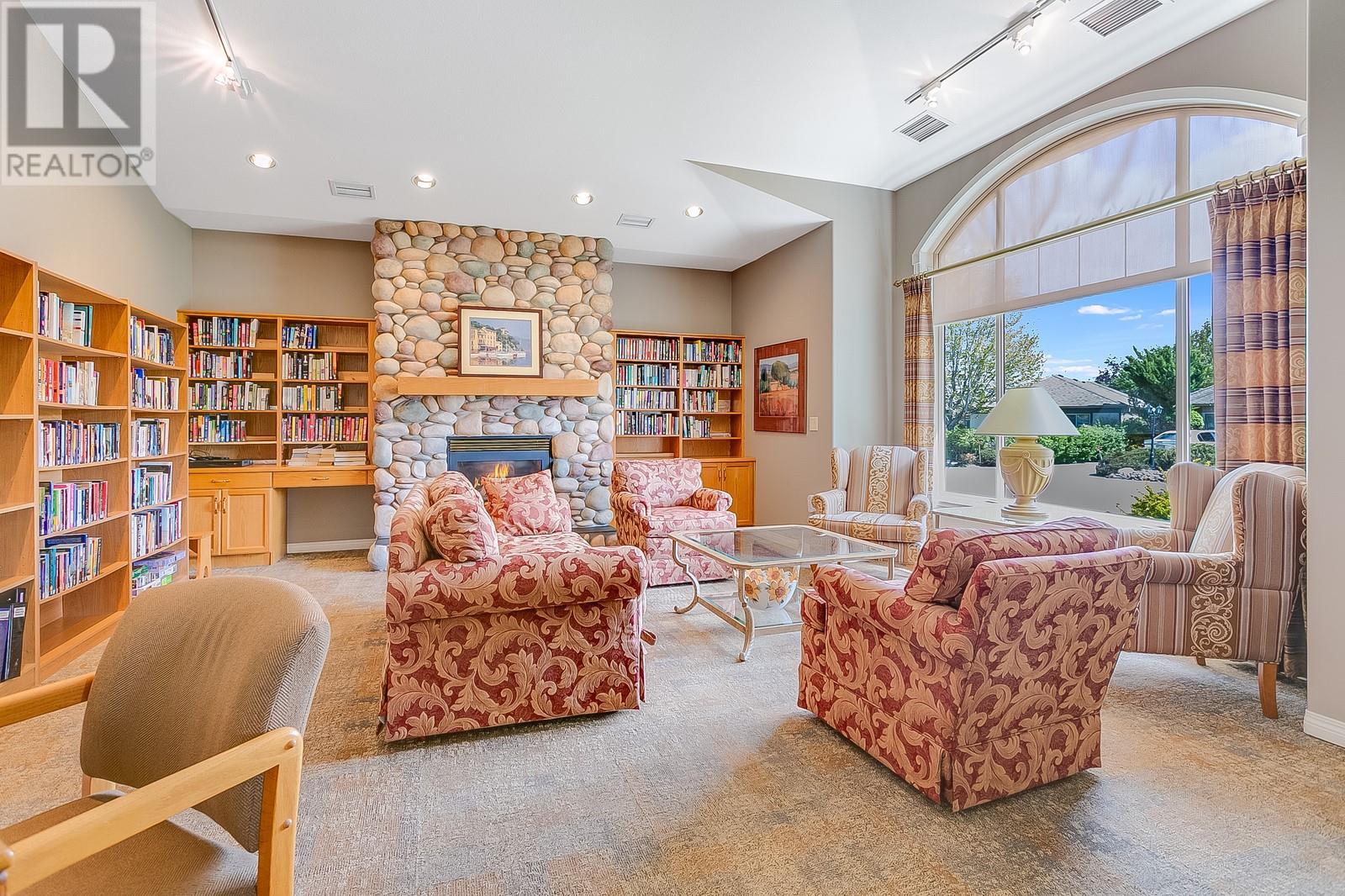4074 Gellatly Road Unit# 107 West Kelowna, British Columbia V4T 2S8
$1,100,000Maintenance, Reserve Fund Contributions, Ground Maintenance, Other, See Remarks, Recreation Facilities
$300 Monthly
Maintenance, Reserve Fund Contributions, Ground Maintenance, Other, See Remarks, Recreation Facilities
$300 MonthlyStep into a slice of paradise at 107 - 4074 Gellatly Rd, where every day feels like a vacation. This exquisite 3-bedroom plus den, 2.5-bath home offers a luxurious yet cozy retreat for the discerning empty nester. Boasting 2,642 sq ft of meticulously designed living space, it features an updated kitchen with skylights that bathe the room in natural light, and a sprawling patio with awe-inspiring lake views that are sure to be the envy of your friends. The double garage, grassy garden area, and on-site amenities like a pool, gym, and clubhouse add convenience and a touch of resort-style living. Perfectly positioned for privacy and peace, this home places you in a coveted spot within the complex. The lease has been bought out. Live the Okanagan dream! (id:20737)
Property Details
| MLS® Number | 10319636 |
| Property Type | Single Family |
| Neigbourhood | Westbank Centre |
| Community Name | The Pointe |
| AmenitiesNearBy | Park, Shopping |
| CommunityFeatures | Adult Oriented, Recreational Facilities, Seniors Oriented |
| Features | Jacuzzi Bath-tub, One Balcony |
| ParkingSpaceTotal | 4 |
| PoolType | Indoor Pool |
| Structure | Clubhouse |
| ViewType | Lake View, Mountain View, View (panoramic) |
| WaterFrontType | Waterfront On Stream |
Building
| BathroomTotal | 3 |
| BedroomsTotal | 3 |
| Amenities | Clubhouse, Party Room, Recreation Centre, Whirlpool |
| Appliances | Refrigerator, Dishwasher, Dryer, Range - Gas, Microwave, Washer |
| ArchitecturalStyle | Ranch |
| ConstructedDate | 1997 |
| ConstructionStyleAttachment | Detached |
| CoolingType | Central Air Conditioning |
| ExteriorFinish | Stone, Vinyl Siding |
| FireProtection | Controlled Entry, Smoke Detector Only |
| FireplaceFuel | Gas |
| FireplacePresent | Yes |
| FireplaceType | Unknown |
| FlooringType | Carpeted, Hardwood, Laminate, Tile |
| HalfBathTotal | 1 |
| HeatingType | Forced Air, See Remarks |
| RoofMaterial | Asphalt Shingle |
| RoofStyle | Unknown |
| StoriesTotal | 2 |
| SizeInterior | 2642 Sqft |
| Type | House |
| UtilityWater | Municipal Water |
Parking
| Attached Garage | 2 |
| Oversize |
Land
| Acreage | No |
| LandAmenities | Park, Shopping |
| LandscapeFeatures | Landscaped, Underground Sprinkler |
| Sewer | Municipal Sewage System |
| SizeIrregular | 0.17 |
| SizeTotal | 0.17 Ac|under 1 Acre |
| SizeTotalText | 0.17 Ac|under 1 Acre |
| SurfaceWater | Creek Or Stream |
| ZoningType | Unknown |
Rooms
| Level | Type | Length | Width | Dimensions |
|---|---|---|---|---|
| Lower Level | 3pc Bathroom | 8'5'' x 4'10'' | ||
| Lower Level | Storage | 19'2'' x 10'8'' | ||
| Lower Level | Storage | 4'8'' x 8'4'' | ||
| Lower Level | Storage | 15'1'' x 11'1'' | ||
| Lower Level | Storage | 9'9'' x 7'8'' | ||
| Lower Level | Storage | 11'11'' x 21'5'' | ||
| Lower Level | Bedroom | 11'1'' x 15'6'' | ||
| Lower Level | Family Room | 14'5'' x 27'4'' | ||
| Lower Level | Other | 11'5'' x 13'3'' | ||
| Lower Level | Bedroom | 11'5'' x 11'1'' | ||
| Main Level | Den | 10'0'' x 13'6'' | ||
| Main Level | 2pc Bathroom | 4'9'' x 8'1'' | ||
| Main Level | Other | 3'4'' x 11'3'' | ||
| Main Level | Laundry Room | 14'5'' x 7'3'' | ||
| Main Level | Other | 7'3'' x 6'4'' | ||
| Main Level | 5pc Ensuite Bath | 14'5'' x 12'2'' | ||
| Main Level | Primary Bedroom | 11'1'' x 17'9'' | ||
| Main Level | Living Room | 14'8'' x 25'8'' | ||
| Main Level | Kitchen | 11'8'' x 30'2'' | ||
| Main Level | Other | 23'4'' x 20'0'' |
https://www.realtor.ca/real-estate/27173221/4074-gellatly-road-unit-107-west-kelowna-westbank-centre

100 - 1060 Manhattan Drive
Kelowna, British Columbia V1Y 9X9
(250) 717-3133
(250) 717-3193

100 - 1060 Manhattan Drive
Kelowna, British Columbia V1Y 9X9
(250) 717-3133
(250) 717-3193
Interested?
Contact us for more information















































