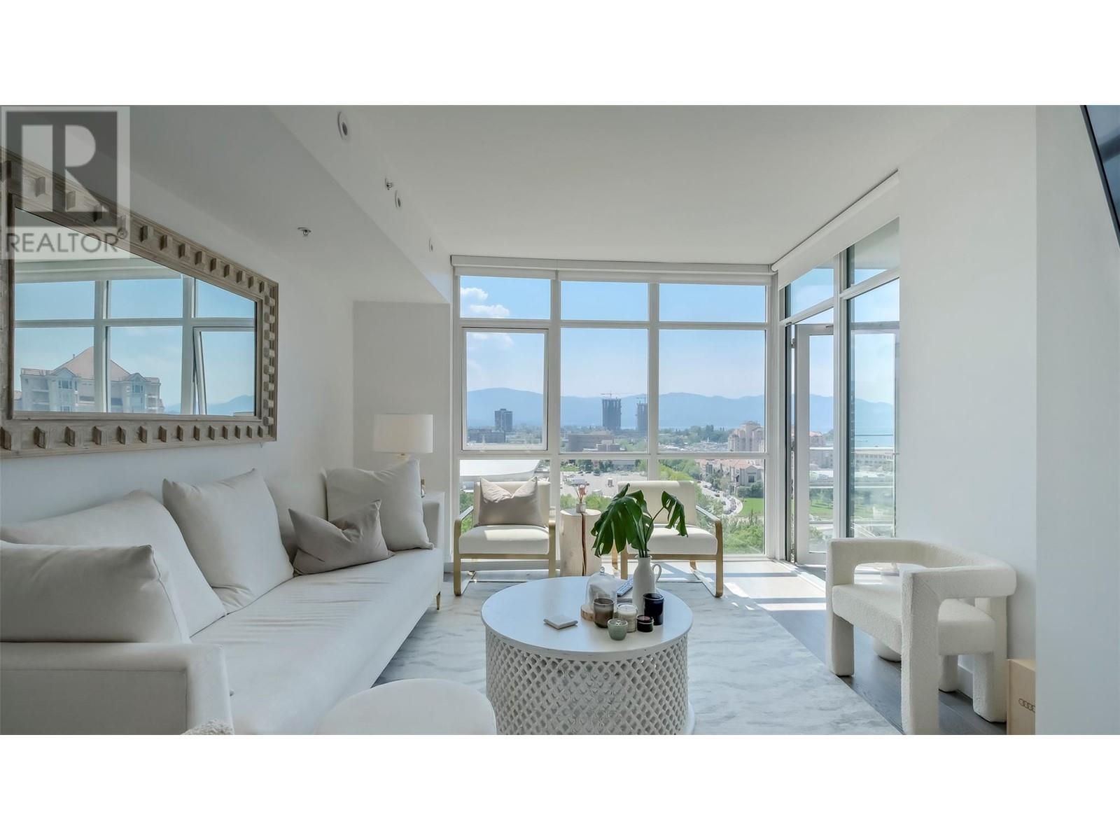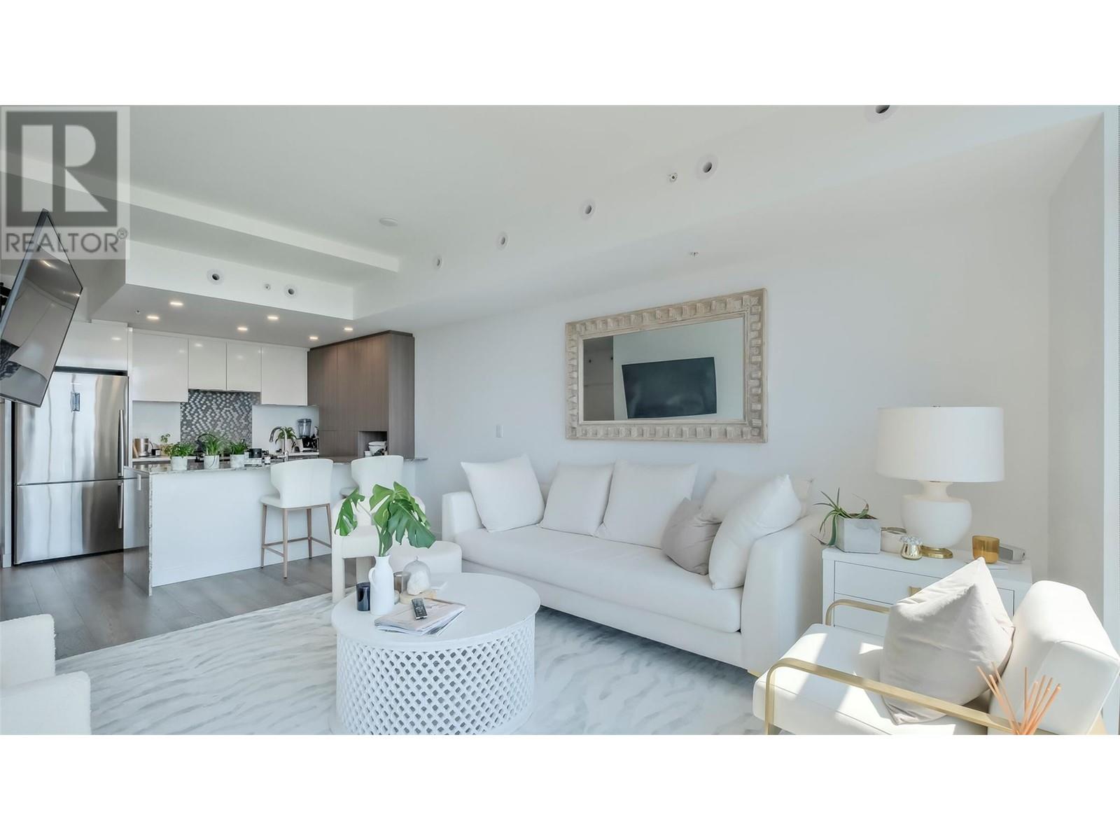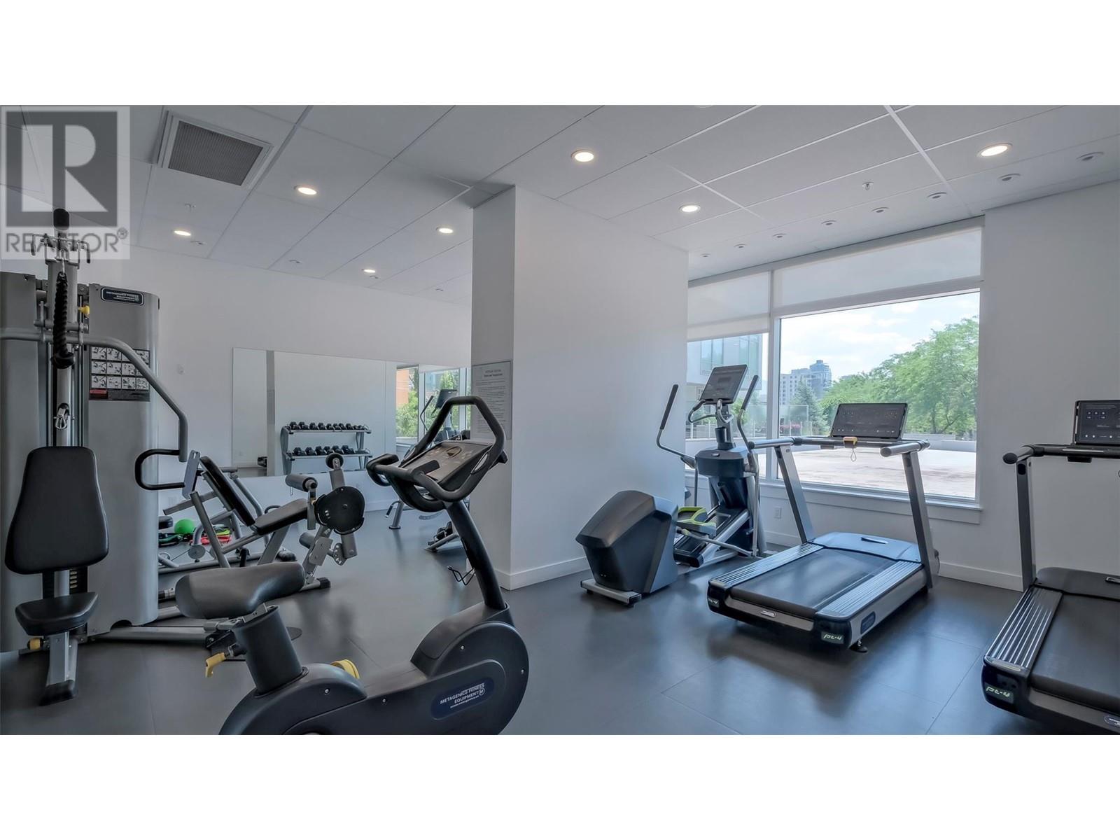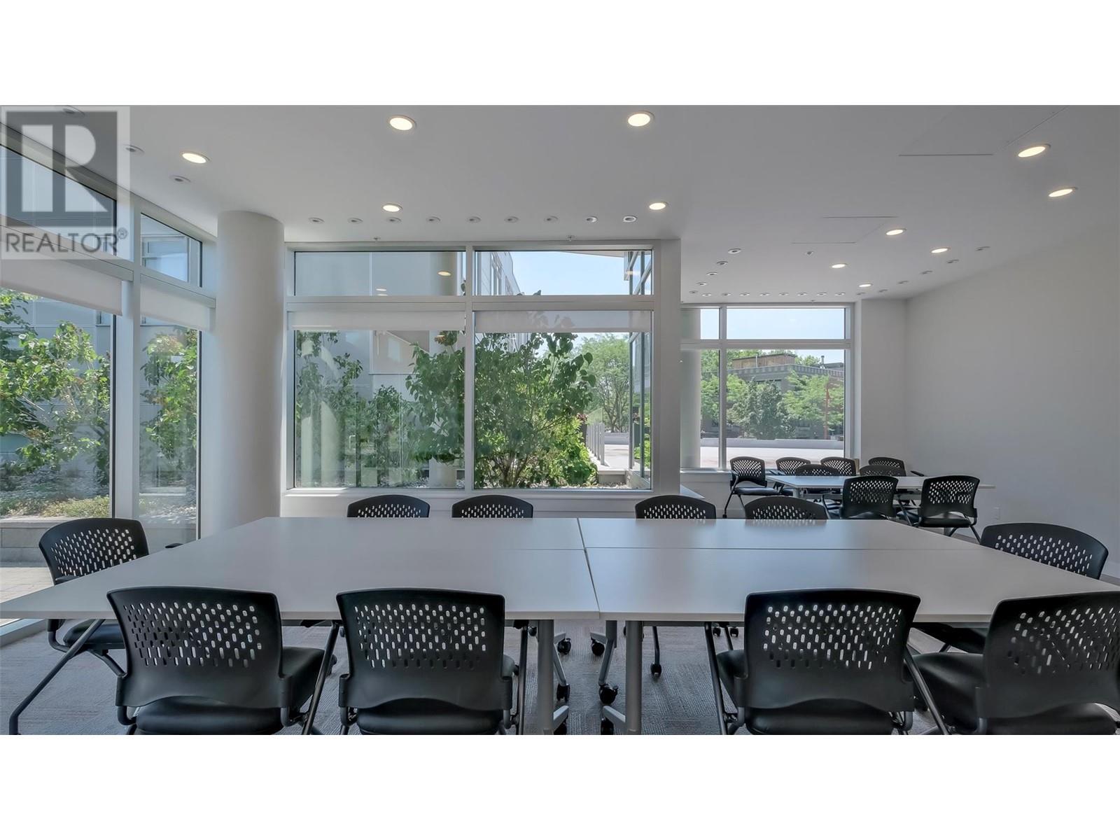1151 Sunset Drive Unit# 1106 Kelowna, British Columbia V1Y 0G2
$649,000Maintenance, Reserve Fund Contributions, Heat, Insurance, Ground Maintenance, Property Management, Other, See Remarks, Recreation Facilities, Sewer, Waste Removal, Water
$426 Monthly
Maintenance, Reserve Fund Contributions, Heat, Insurance, Ground Maintenance, Property Management, Other, See Remarks, Recreation Facilities, Sewer, Waste Removal, Water
$426 MonthlyExperience breathtaking lake views in this bright, south west facing executive 1-bedroom plus den, 1.5-bathroom suite. This luxurious home perched up on the 11th floor features high-end finishes including engineered hardwood floors, ceramic tile, marble, and granite countertops. The kitchen is fully equipped with a gas stove, fridge, microwave, and dishwasher, while an in-suite washer, dryer, and included window coverings offer convenience. Enjoy the array of amenities such as the outdoor splash pool, BBQ area, fitness room, meeting room, and owners lounge. The property also includes a secure parkade and one storage locker. This premium downtown highrise is just steps from the beach, shopping, entertainment, restaurants, hiking, and more, this suite offers the best of the Okanagan lifestyle. Pets are welcome. Don’t miss the opportunity to own this stunning property and enjoy all that the Okanagan has to offer! (id:20737)
Property Details
| MLS® Number | 10319310 |
| Property Type | Single Family |
| Neigbourhood | Kelowna North |
| Community Name | 1151 Sunset Drive |
| CommunityFeatures | Pet Restrictions |
| Features | One Balcony |
| ParkingSpaceTotal | 1 |
| PoolType | Outdoor Pool |
| StorageType | Storage, Locker |
| Structure | Clubhouse |
| ViewType | City View, Lake View, Mountain View |
Building
| BathroomTotal | 2 |
| BedroomsTotal | 1 |
| Amenities | Clubhouse |
| Appliances | Refrigerator, Dishwasher, Dryer, Range - Gas, Microwave, Washer |
| ConstructedDate | 2018 |
| CoolingType | Central Air Conditioning |
| ExteriorFinish | Other |
| FireProtection | Sprinkler System-fire, Smoke Detector Only |
| FlooringType | Ceramic Tile, Hardwood |
| HalfBathTotal | 1 |
| HeatingType | Forced Air, See Remarks |
| RoofMaterial | Unknown |
| RoofStyle | Unknown |
| StoriesTotal | 1 |
| SizeInterior | 816 Sqft |
| Type | Apartment |
| UtilityWater | Municipal Water |
Parking
| Parkade | |
| Underground |
Land
| AccessType | Easy Access |
| Acreage | No |
| Sewer | Municipal Sewage System |
| SizeTotalText | Under 1 Acre |
| ZoningType | Unknown |
Rooms
| Level | Type | Length | Width | Dimensions |
|---|---|---|---|---|
| Main Level | 2pc Bathroom | 6'7'' x 2'7'' | ||
| Main Level | Den | 8'3'' x 7'2'' | ||
| Main Level | 4pc Ensuite Bath | 8'10'' x 5'10'' | ||
| Main Level | Primary Bedroom | 10'8'' x 9'6'' | ||
| Main Level | Dining Room | 11'4'' x 6'10'' | ||
| Main Level | Living Room | 11'4'' x 9'10'' | ||
| Main Level | Kitchen | 8'8'' x 9'0'' |
https://www.realtor.ca/real-estate/27164341/1151-sunset-drive-unit-1106-kelowna-kelowna-north
1429 Ellis Street
Kelowna, British Columbia V1Y 2A3
(778) 478-9300
(778) 478-1099
okanagan.evrealestate.com/
1429 Ellis Street
Kelowna, British Columbia V1Y 2A3
(778) 478-9300
(778) 478-1099
okanagan.evrealestate.com/
Interested?
Contact us for more information








































