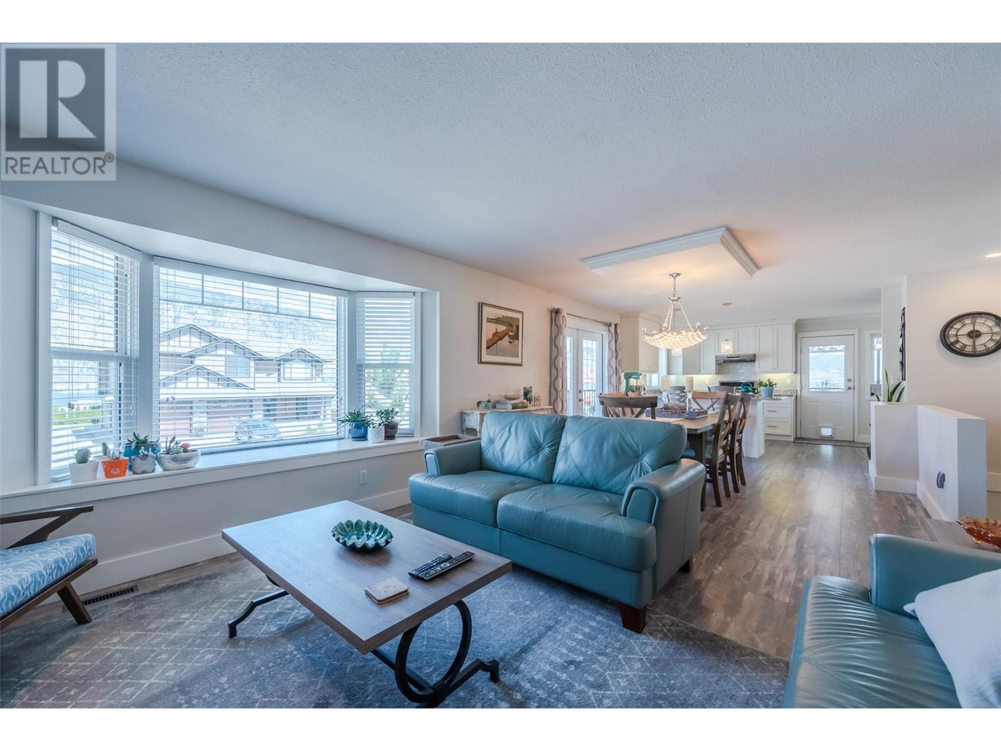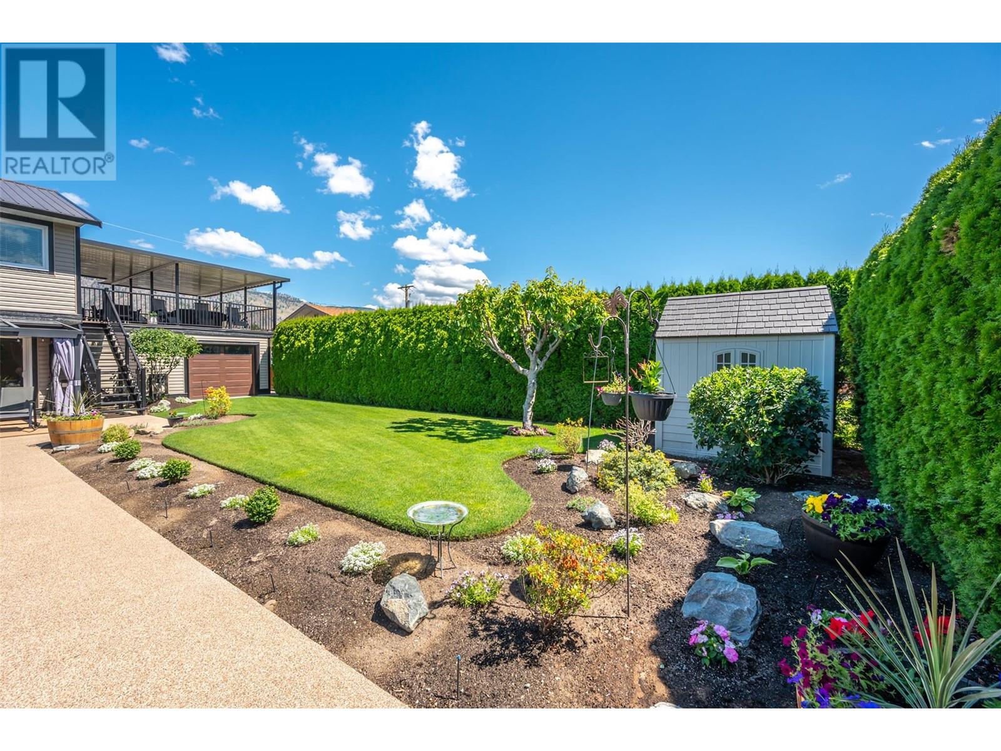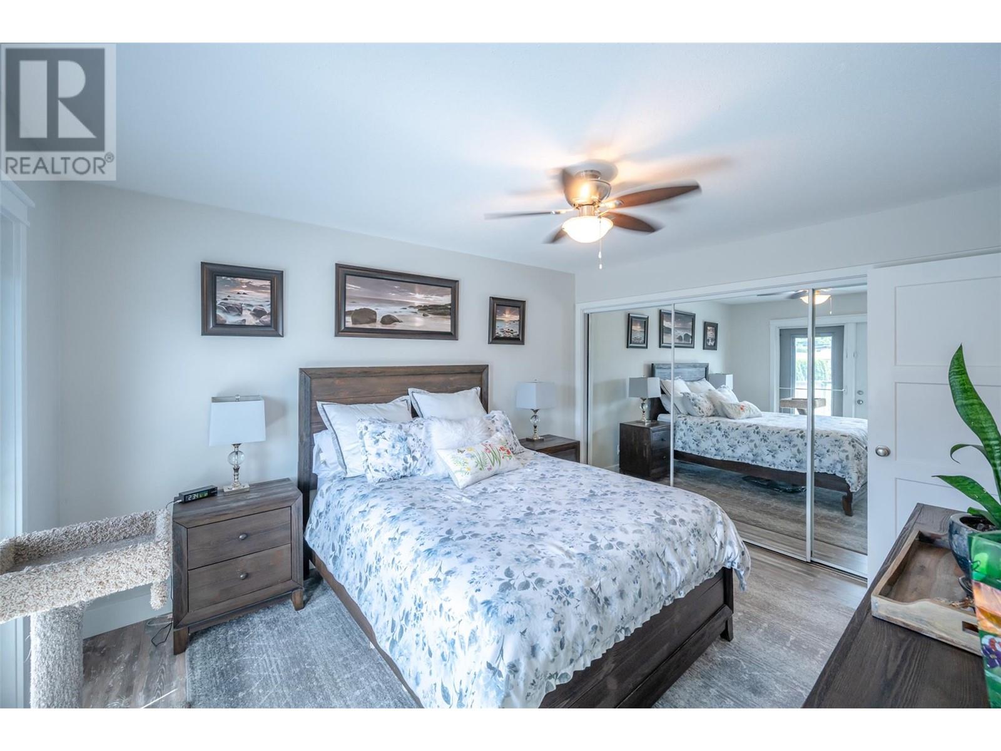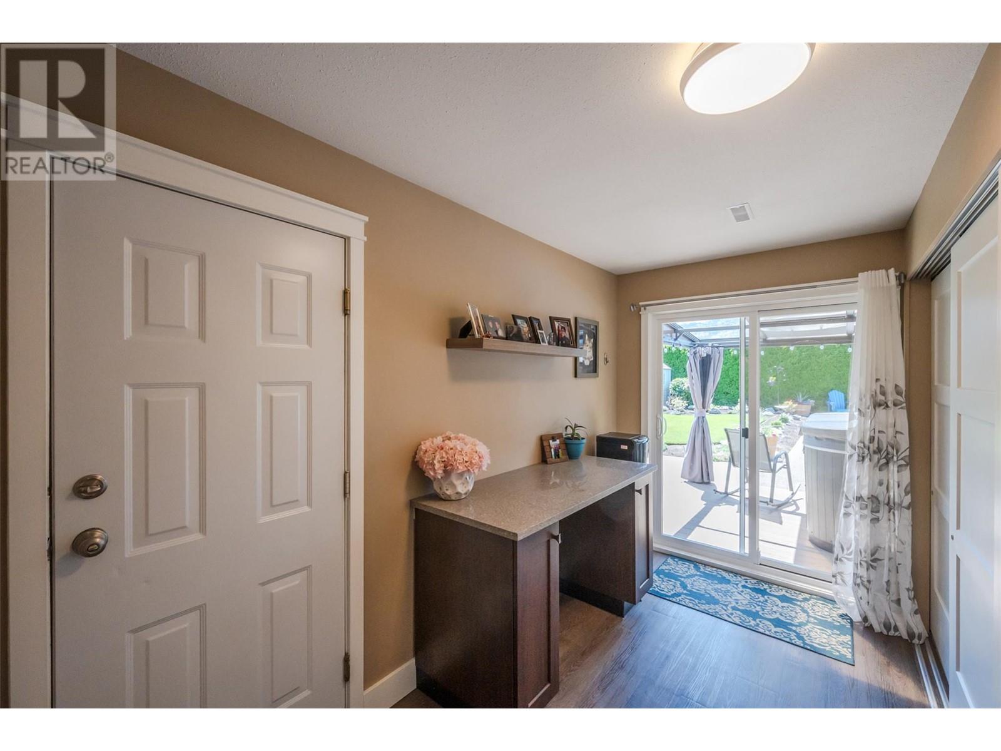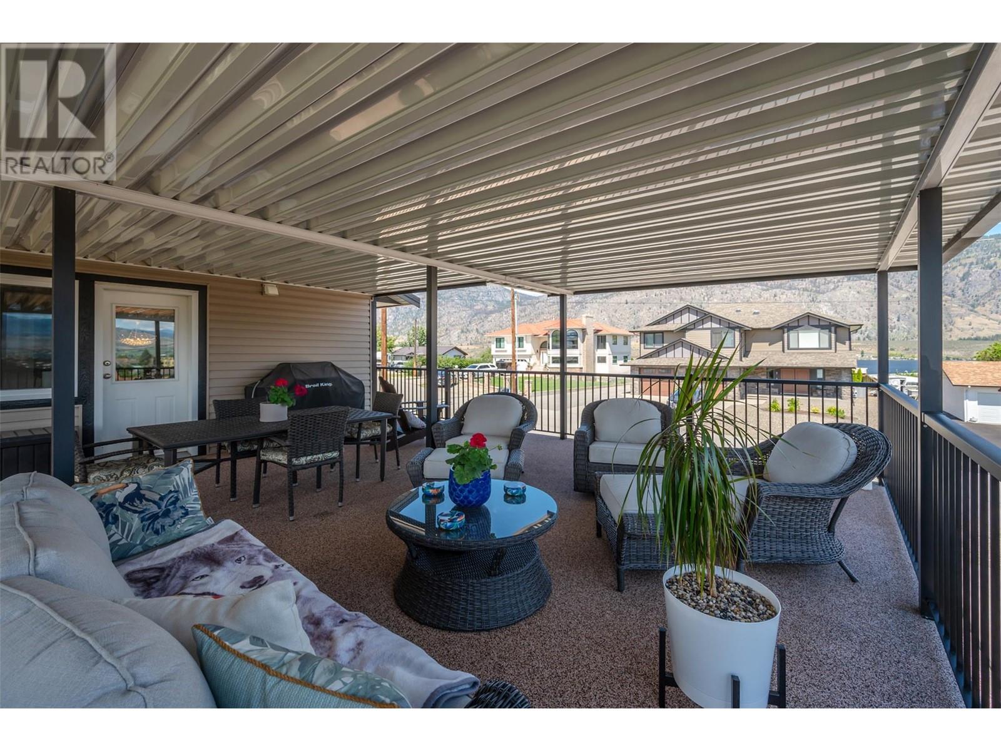6 Mcintosh Court Osoyoos, British Columbia V0H 1V0
$1,199,000
Discover the joys of lakeside living in this newly renovated 3 bedroom, 3 bathroom with a large den, family home in Osoyoos. Walk to the beach in only a few minutes and enjoy breathtaking views of the lake and mountains from the comfort of your home. This property offers not only proximity to downtown Osoyoos and its vibrant amenities but also a serene oasis with low-maintenance, beautifully manicured landscaping and a refreshing heated saltwater pool with a rubber pool deck, hot tub and has a gas BBQ hook up on the upper deck. Step onto the expansive wrap-around deck or retreat to the large deck off the primary bedroom to soak in the stunning weather and picturesque surroundings. Inside, the home boasts a thoughtfully updated interior, ensuring comfort and style at every turn. Additionally, indulge in the luxury of a heated garage that exceeds expectations, providing ample space for hobbies and storage alike. This residence is a rare gem, offering both tranquility and convenience in one of Osoyoos's most desirable locations. Embrace the opportunity to own your slice of paradise—schedule a viewing today and envision the lifestyle this exceptional home has to offer. (id:20737)
Property Details
| MLS® Number | 10319151 |
| Property Type | Single Family |
| Neigbourhood | Osoyoos |
| AmenitiesNearBy | Schools, Shopping |
| Features | Cul-de-sac, Level Lot, Private Setting |
| ParkingSpaceTotal | 2 |
| PoolType | Pool |
| RoadType | Cul De Sac |
| ViewType | Lake View |
Building
| BathroomTotal | 3 |
| BedroomsTotal | 3 |
| Appliances | Range, Refrigerator, Dishwasher, Dryer, Washer, Water Softener |
| BasementType | Full |
| ConstructedDate | 1992 |
| ConstructionStyleAttachment | Detached |
| CoolingType | Central Air Conditioning |
| ExteriorFinish | Vinyl Siding |
| FireplacePresent | Yes |
| FireplaceType | Insert |
| HeatingType | Forced Air, See Remarks |
| RoofMaterial | Steel |
| RoofStyle | Unknown |
| StoriesTotal | 2 |
| SizeInterior | 2202 Sqft |
| Type | House |
| UtilityWater | Municipal Water |
Parking
| Attached Garage | 2 |
Land
| Acreage | No |
| LandAmenities | Schools, Shopping |
| LandscapeFeatures | Landscaped, Level |
| Sewer | Municipal Sewage System |
| SizeIrregular | 0.22 |
| SizeTotal | 0.22 Ac|under 1 Acre |
| SizeTotalText | 0.22 Ac|under 1 Acre |
| ZoningType | Unknown |
Rooms
| Level | Type | Length | Width | Dimensions |
|---|---|---|---|---|
| Second Level | Primary Bedroom | 13'2'' x 10'9'' | ||
| Second Level | Full Bathroom | 4'11'' x 7'5'' | ||
| Second Level | Full Ensuite Bathroom | 5'11'' x 7'6'' | ||
| Second Level | Bedroom | 10'9'' x 8'10'' | ||
| Second Level | Dining Room | 13'2'' x 12'10'' | ||
| Second Level | Gym | 9'9'' x 8'7'' | ||
| Second Level | Kitchen | 15'4'' x 11' | ||
| Second Level | Living Room | 13'1'' x 13'2'' | ||
| Main Level | Full Bathroom | 9'7'' x 10' | ||
| Main Level | Bedroom | 15'6'' x 9'6'' | ||
| Main Level | Foyer | 12' x 9'11'' | ||
| Main Level | Mud Room | 12'11'' x 6'2'' | ||
| Main Level | Recreation Room | 29' x 15'3'' | ||
| Main Level | Utility Room | 7'1'' x 3'6'' | ||
| Main Level | Other | 9'10'' x 6'4'' |
https://www.realtor.ca/real-estate/27149626/6-mcintosh-court-osoyoos-osoyoos

125 - 5717 Main Street
Oliver, British Columbia V0H 1T9
(250) 498-6222
(250) 498-3733
Interested?
Contact us for more information














