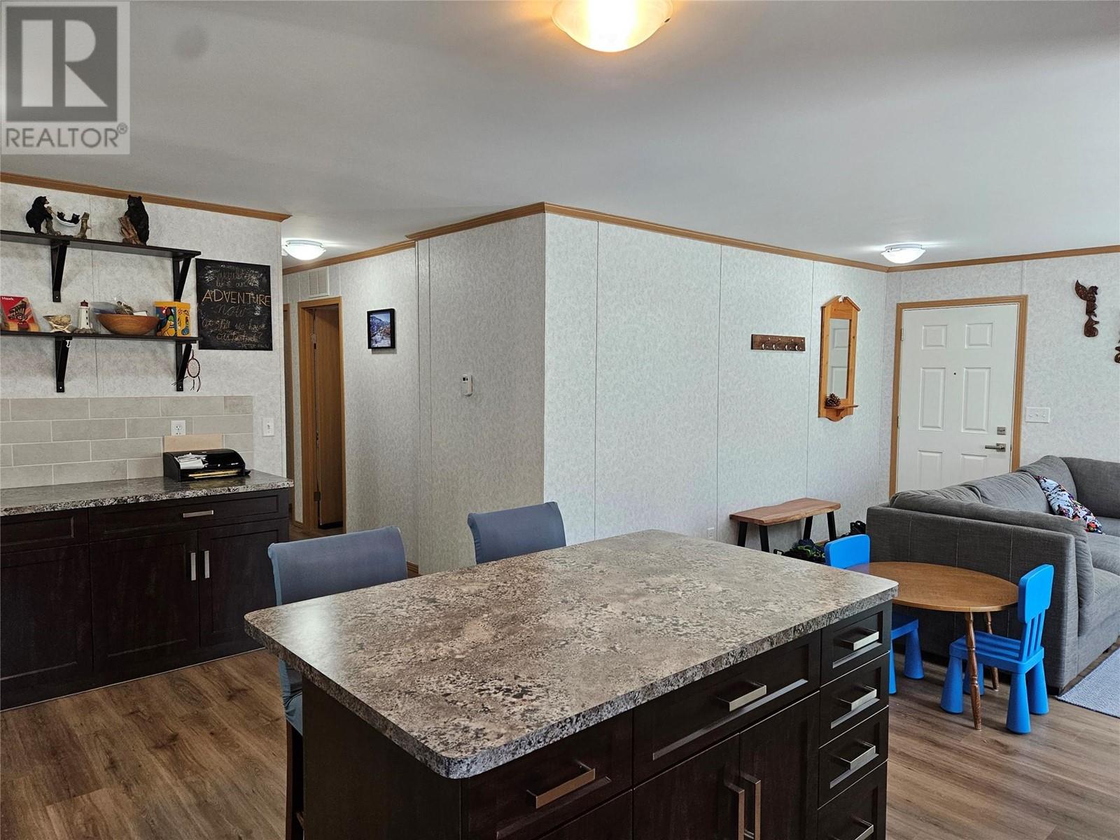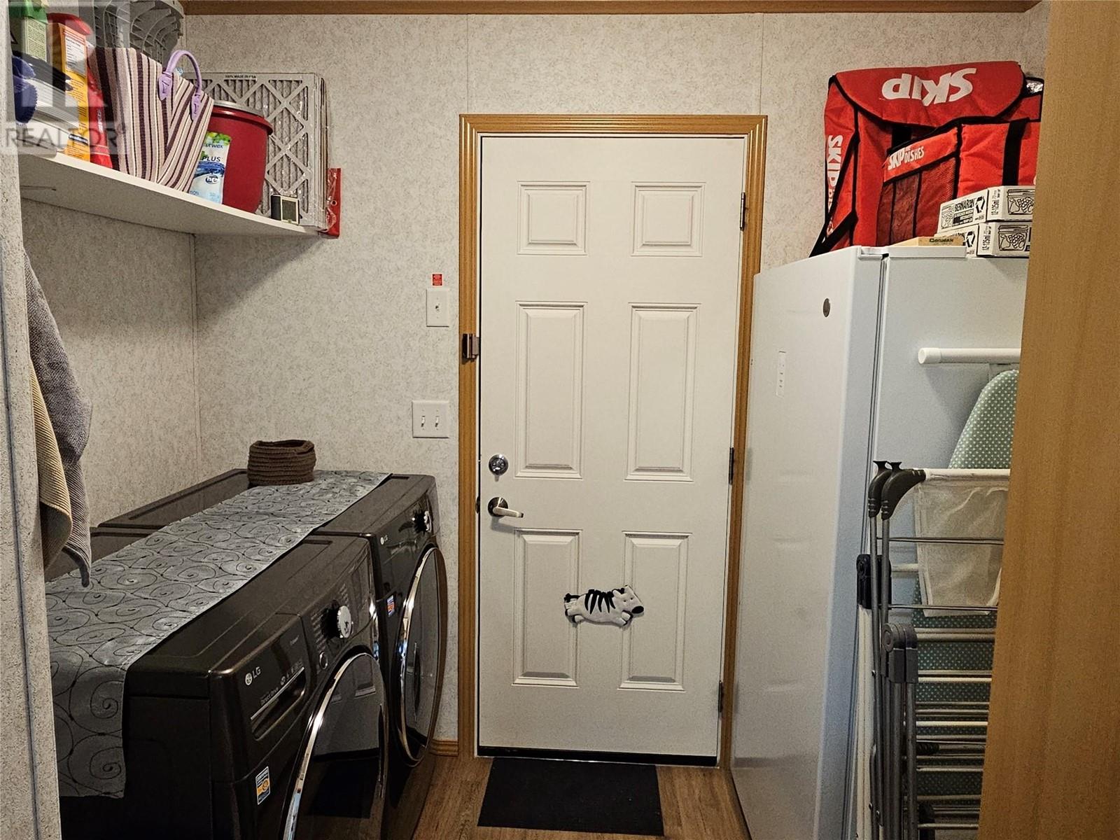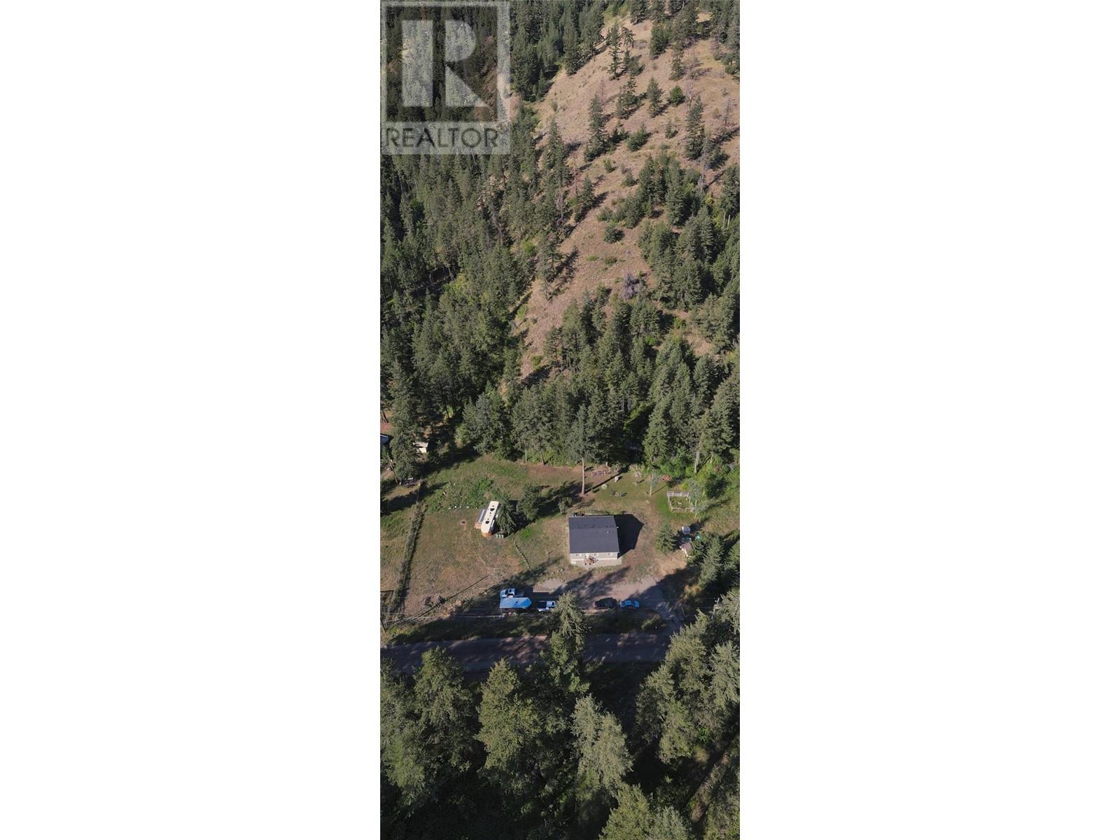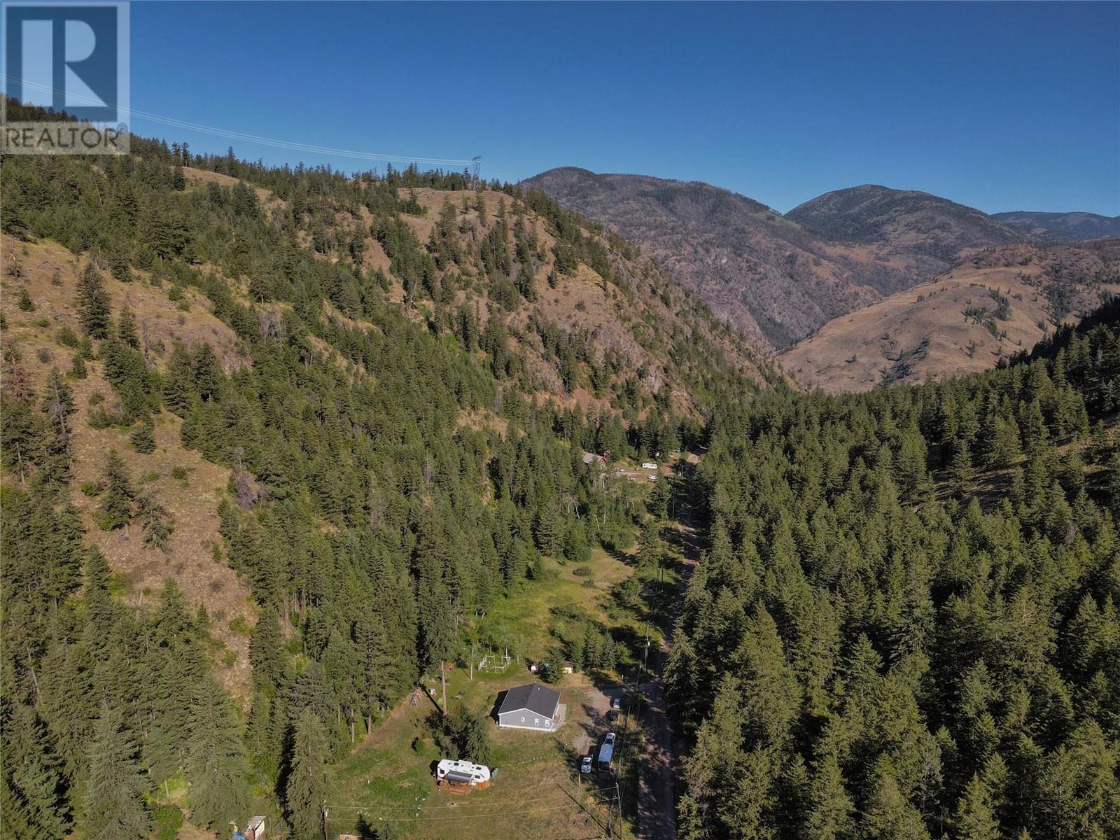1685 White Lake Road Kaleden, British Columbia V0H 1K0
$724,000
Amazing privacy and space to explore on this 9.9 acre mountainside acreage just 20 minutes to all Penticton amenities, but far enough away to be quiet and peaceful. 2020 home is on a full ICF ( insulated concrete ) perimeter foundation, large enough for your family with 1,670 square feet and 3 bedrooms, the large main bedroom has great views out back, and a large ensuite with soaker tub. Vinyl plank flooring, large kitchen and room sizes, great pantry, and storage. Great water from your own well, RV hookup ( power, water, sewer ), shed, garden areas and apple trees. There is approximately 1.4 acres of usable land below, and hiking trails to explore out your backyard. Wild berries, wildlife, LH1 zoning that allows for secondary suite, or secondary dwelling, growth, and peace and quiet 2.5km up a dead end road. Home Warranty in place! (id:20737)
Property Details
| MLS® Number | 10319177 |
| Property Type | Single Family |
| Neigbourhood | Kaleden |
| AmenitiesNearBy | Recreation, Ski Area |
| CommunityFeatures | Rural Setting |
| Features | Private Setting, Treed |
| ParkingSpaceTotal | 4 |
Building
| BathroomTotal | 2 |
| BedroomsTotal | 3 |
| Appliances | Refrigerator, Dishwasher, Dryer, Oven - Electric, Washer |
| BasementType | Crawl Space |
| ConstructedDate | 2020 |
| ExteriorFinish | Vinyl Siding |
| FireProtection | Smoke Detector Only |
| FoundationType | Concrete Block |
| HeatingType | Forced Air |
| RoofMaterial | Asphalt Shingle |
| RoofStyle | Unknown |
| StoriesTotal | 1 |
| SizeInterior | 1670 Sqft |
| Type | Manufactured Home |
| UtilityWater | Well |
Parking
| See Remarks | |
| RV | 1 |
Land
| Acreage | Yes |
| CurrentUse | Mobile Home |
| FenceType | Fence |
| LandAmenities | Recreation, Ski Area |
| LandscapeFeatures | Wooded Area |
| SizeIrregular | 9.9 |
| SizeTotal | 9.9 Ac|5 - 10 Acres |
| SizeTotalText | 9.9 Ac|5 - 10 Acres |
| ZoningType | Residential |
Rooms
| Level | Type | Length | Width | Dimensions |
|---|---|---|---|---|
| Main Level | Pantry | 4'6'' x 4' | ||
| Main Level | Other | 4' x 11' | ||
| Main Level | 4pc Ensuite Bath | 9'6'' x 12'10'' | ||
| Main Level | Primary Bedroom | 13'1'' x 14'4'' | ||
| Main Level | Bedroom | 12'9'' x 11'10'' | ||
| Main Level | Bedroom | 12'9'' x 11'10'' | ||
| Main Level | Laundry Room | 8'5'' x 8'6'' | ||
| Main Level | 4pc Bathroom | 5' x 7' | ||
| Main Level | Dining Room | 12'8'' x 17'6'' | ||
| Main Level | Kitchen | 19'6'' x 13' | ||
| Main Level | Living Room | 12' x 12'9'' |
https://www.realtor.ca/real-estate/27148359/1685-white-lake-road-kaleden-kaleden

638 Seventh Avenue
Keremeos, British Columbia V0X 1N0
(250) 493-2244

638 Seventh Avenue
Keremeos, British Columbia V0X 1N0
(250) 493-2244
Interested?
Contact us for more information


































