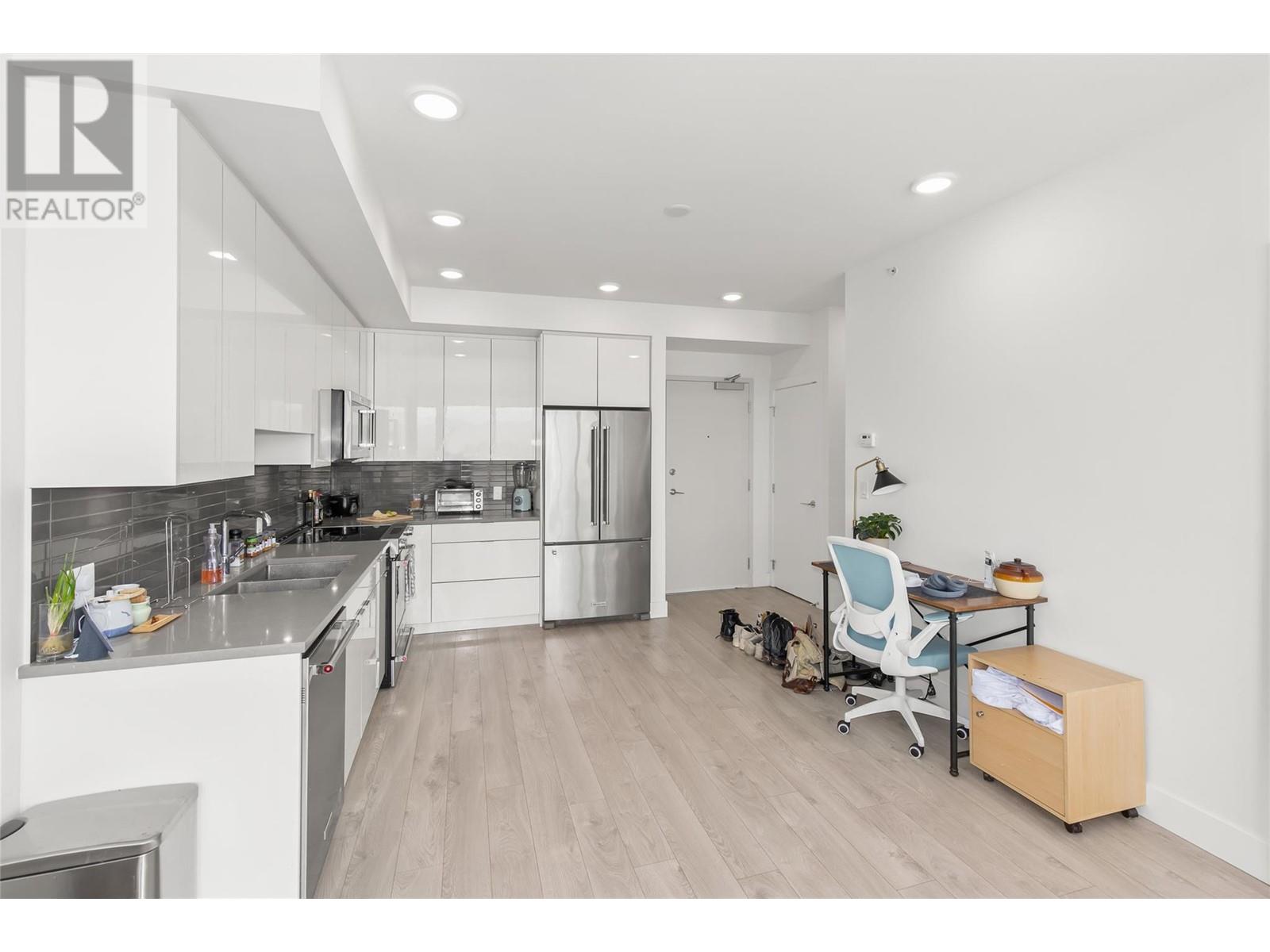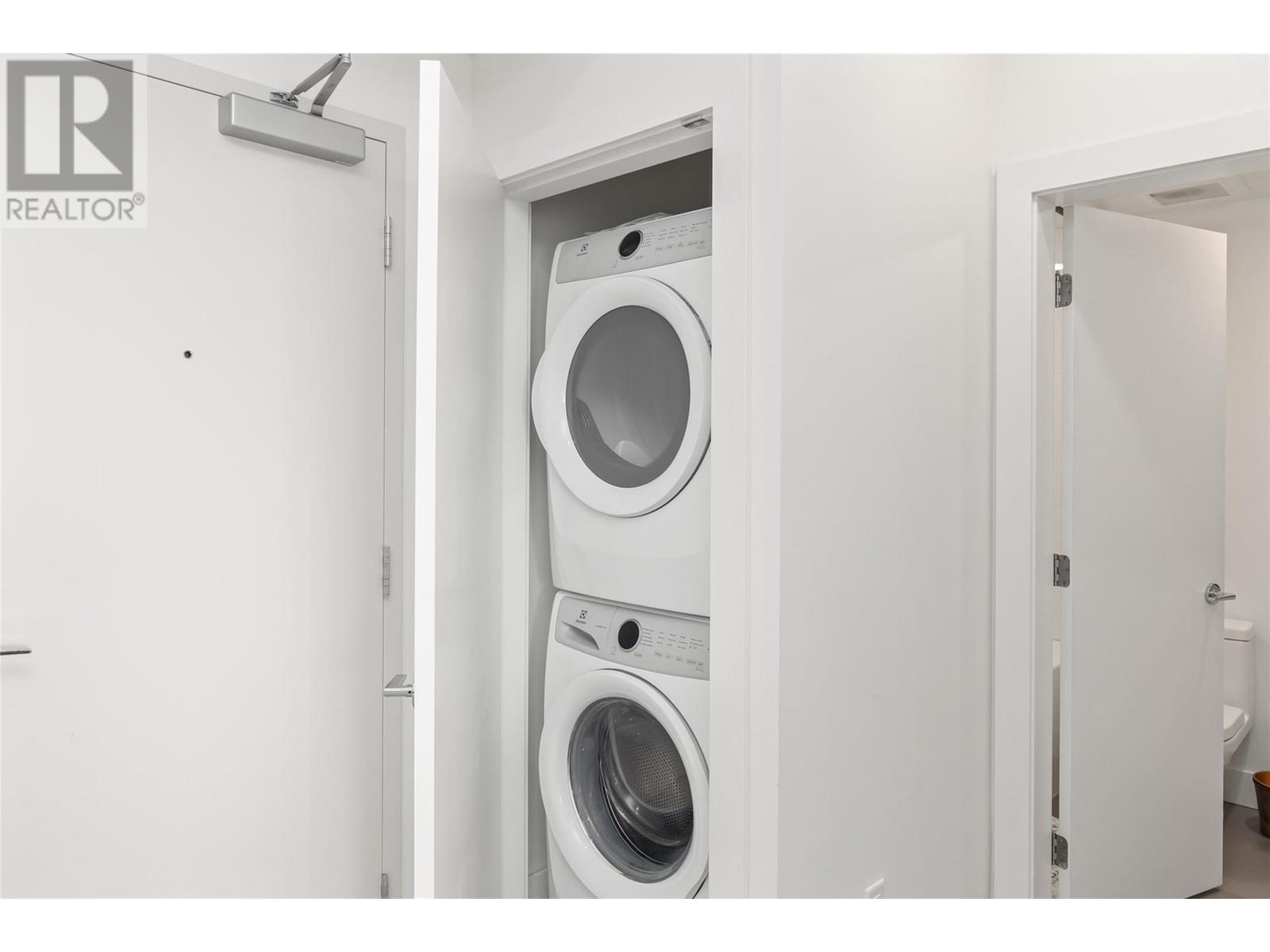1232 Ellis Street Unit# 1007 Kelowna, British Columbia V1Y 1Z4
$499,999Maintenance,
$355.68 Monthly
Maintenance,
$355.68 MonthlyWelcome to Ellis Parc, where urban living meets the essence of convenience in the heart of downtown Kelowna! Experience the epitome of city living at its finest. This stylish 1-bedroom and den condo boasts a contemporary entertainer's kitchen equipped with top-of-the-line KitchenAid stainless steel appliances, sleek high gloss soft close cabinets, and elegant quartz countertops. This 1-bedroom and den condo includes a storage locker, underground parking and an amenity room with an outdoor deck. Ellis Parc offers unparalleled proximity to the city's most desirable amenities, including the scenic Waterfront Park, Sandy Beaches, and the picturesque Waterfront Boardwalk. Immerse yourself in the vibrant energy of Kelowna's downtown scene, with Prospera Place just steps away – the city's premier live entertainment venue hosting the largest events. Not just a home, Ellis Parc presents an opportunity for pet-friendly living with excellent rental potential, making it an ideal investment. Don't miss your chance to embrace downtown Kelowna living at its finest. This condo is your gateway to a vibrant urban lifestyle. (id:20737)
Property Details
| MLS® Number | 10318888 |
| Property Type | Single Family |
| Neigbourhood | Kelowna North |
| Community Name | Ellis Parc |
| Features | One Balcony |
| ParkingSpaceTotal | 1 |
| StorageType | Storage, Locker |
| ViewType | City View, Mountain View, Valley View, View (panoramic) |
| WaterFrontType | Other |
Building
| BathroomTotal | 1 |
| BedroomsTotal | 1 |
| ConstructedDate | 2020 |
| CoolingType | Central Air Conditioning |
| FireProtection | Sprinkler System-fire, Smoke Detector Only |
| FlooringType | Laminate |
| HeatingFuel | Electric |
| HeatingType | Forced Air |
| StoriesTotal | 1 |
| SizeInterior | 690 Sqft |
| Type | Apartment |
| UtilityWater | Municipal Water |
Parking
| See Remarks | |
| Parkade | |
| Underground |
Land
| Acreage | No |
| Sewer | Municipal Sewage System |
| SizeTotalText | Under 1 Acre |
| ZoningType | Unknown |
Rooms
| Level | Type | Length | Width | Dimensions |
|---|---|---|---|---|
| Main Level | Living Room | 14' x 12'2'' | ||
| Main Level | Kitchen | 12' x 11' | ||
| Main Level | 4pc Bathroom | 8'9'' x 5' | ||
| Main Level | Den | 8'3'' x 10'2'' | ||
| Main Level | Primary Bedroom | 11'10'' x 10'2'' |
https://www.realtor.ca/real-estate/27134821/1232-ellis-street-unit-1007-kelowna-kelowna-north

104 - 3477 Lakeshore Rd
Kelowna, British Columbia V1W 3S9
(250) 469-9547
(250) 380-3939
www.sothebysrealty.ca/
Interested?
Contact us for more information


















