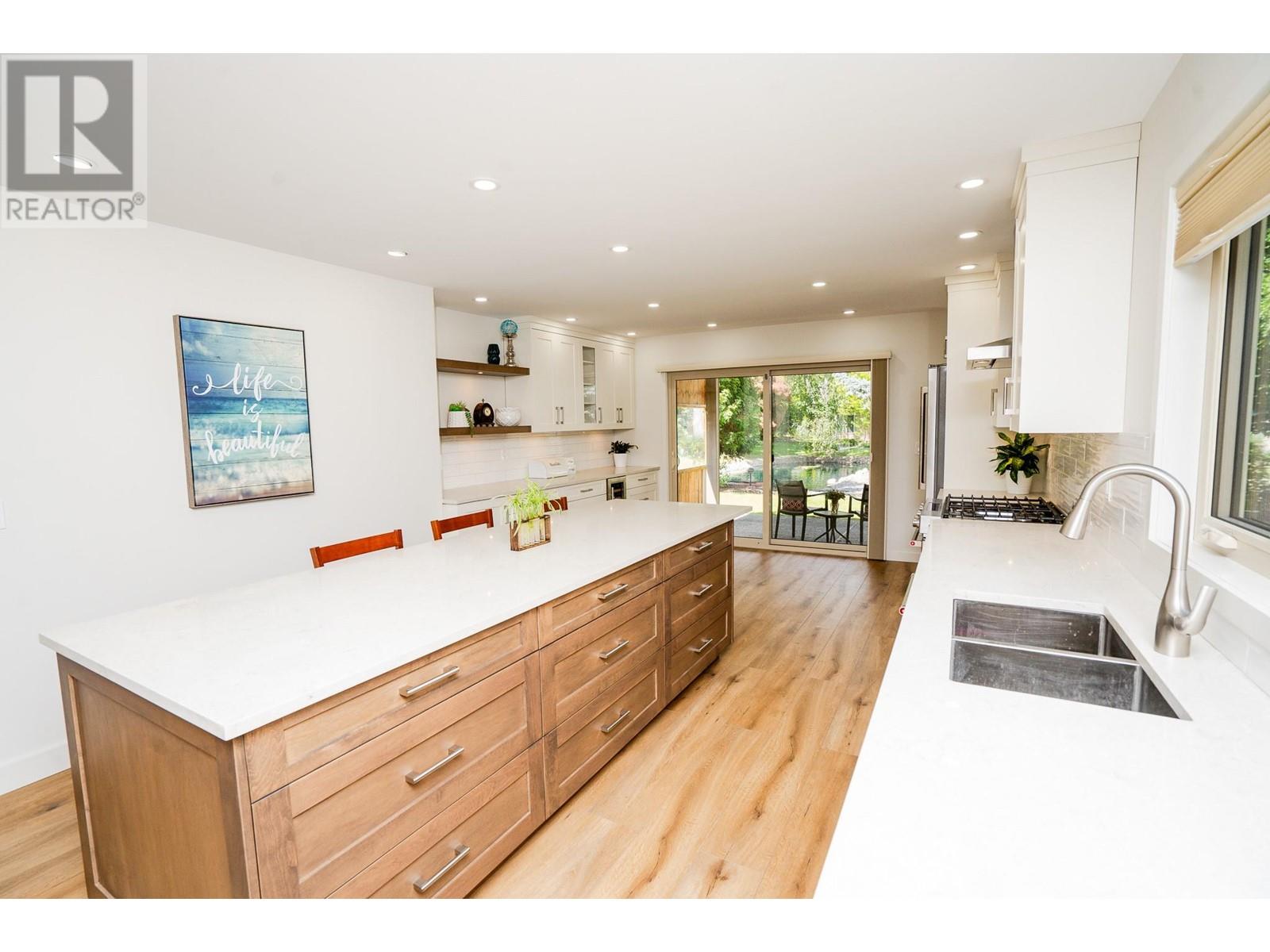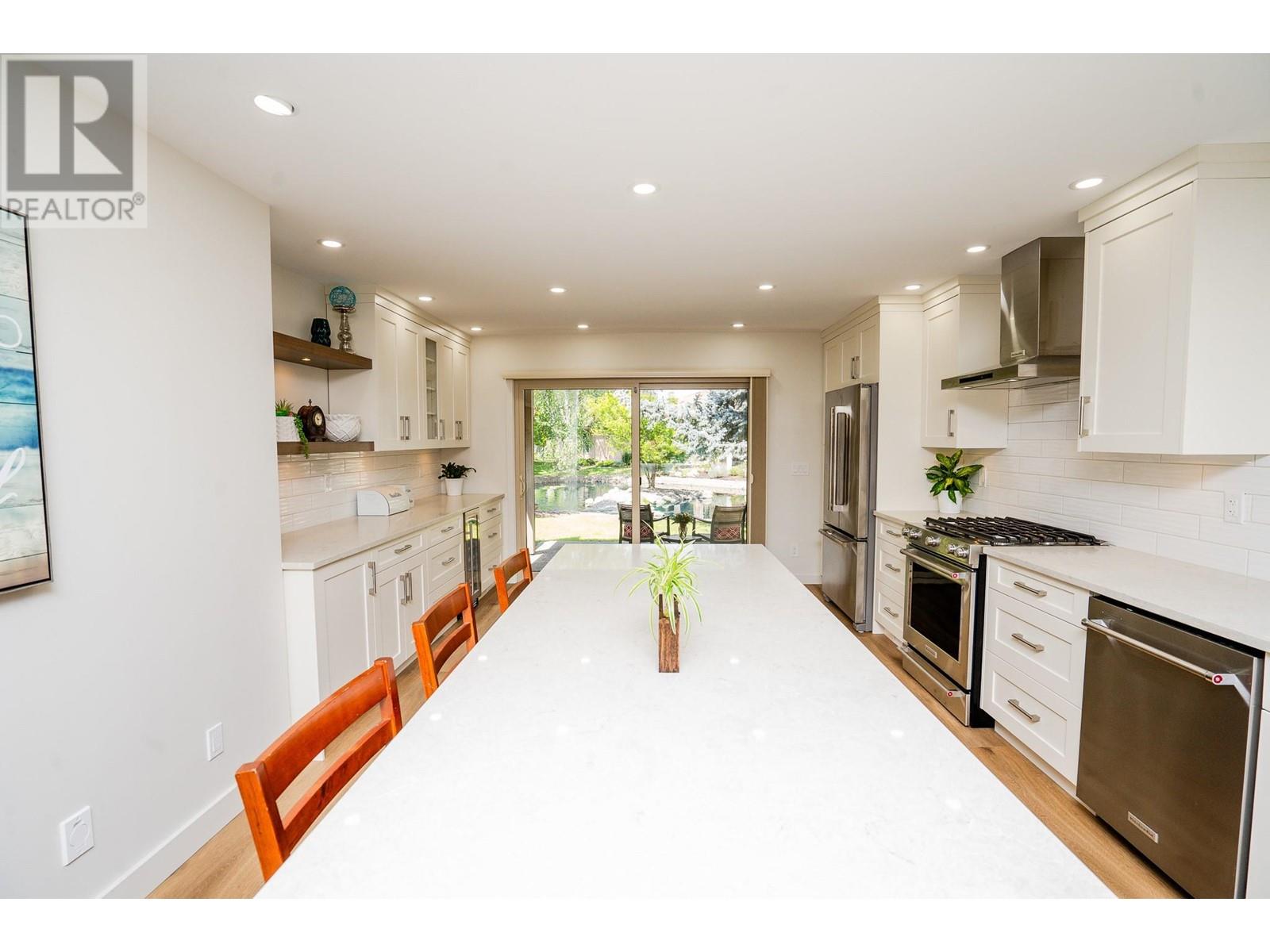1201 Cameron Avenue Unit# 53 Kelowna, British Columbia V1W 3R8
$749,900Maintenance,
$469.27 Monthly
Maintenance,
$469.27 MonthlyThis beautiful no-step rancher at Sandstone is a must see! Enjoy having a beautiful park-like oasis right in your own back yard, a serene waterway setting featuring flowing pond and fountain. Sandstone offers a gorgeous clubhouse, indoor and outdoor pools, recreation facilities, RV Parking and more! With over 1,400sqft of luxuriously renovated and updated space, this home offers a spacious open plan from the great room to the spectacular kitchen where no expense was spared! Soft close White-Enamel cabinets, Huge 10' Island, White Quartz counters, tons of cabinet space and build-ins, undercabinet lighting, Stainless appliances including gas stove & wine fridge, Subway Tile backsplash and more! The high-quality triple pane windows offer plenty of natural light and sound proofing, and you'll love the wide-plank laminate flooring throughout. 2 Beautiful bedrooms including a king-sized primary suite with a bay window, large walk in closet and luxurious 3 piece ensuite with huge glass and tile shower. The main bathroom boasts Hex tiled corner shower and modern fixtures. Recessed lighting and large closets throughout. The large mudroom off of the garage offers plenty of storage space, while the newer HE furnace & air conditioner keeps your home at the perfect temperature year-round! The covered patio backs onto the waterscape and offers the perfect space to enjoy the Okanagan weather. Fabulous location close to the Hospital, Shopping, Orchard Park, and Lake! (id:20737)
Property Details
| MLS® Number | 10318849 |
| Property Type | Single Family |
| Neigbourhood | Kelowna South |
| Community Name | Sandstone |
| AmenitiesNearBy | Shopping |
| CommunityFeatures | Adult Oriented, Seniors Oriented |
| Features | Level Lot, Central Island |
| ParkingSpaceTotal | 1 |
| PoolType | Inground Pool, Indoor Pool, Outdoor Pool |
| Structure | Clubhouse |
| WaterFrontType | Waterfront On Pond |
Building
| BathroomTotal | 2 |
| BedroomsTotal | 2 |
| Amenities | Clubhouse, Whirlpool |
| Appliances | Refrigerator, Dishwasher, Dryer, Range - Gas, Washer |
| ArchitecturalStyle | Ranch |
| BasementType | Crawl Space |
| ConstructedDate | 1990 |
| ConstructionStyleAttachment | Detached |
| CoolingType | Central Air Conditioning |
| ExteriorFinish | Stone, Stucco |
| FlooringType | Tile, Vinyl |
| HeatingType | Forced Air, See Remarks |
| RoofMaterial | Asphalt Shingle |
| RoofStyle | Unknown |
| StoriesTotal | 1 |
| SizeInterior | 1401 Sqft |
| Type | House |
| UtilityWater | Municipal Water |
Parking
| Attached Garage | 1 |
Land
| AccessType | Easy Access |
| Acreage | No |
| LandAmenities | Shopping |
| LandscapeFeatures | Landscaped, Level, Underground Sprinkler |
| Sewer | Municipal Sewage System |
| SizeFrontage | 50 Ft |
| SizeIrregular | 0.11 |
| SizeTotal | 0.11 Ac|under 1 Acre |
| SizeTotalText | 0.11 Ac|under 1 Acre |
| SurfaceWater | Ponds |
| ZoningType | Unknown |
Rooms
| Level | Type | Length | Width | Dimensions |
|---|---|---|---|---|
| Main Level | Utility Room | 10'10'' x 7'5'' | ||
| Main Level | Primary Bedroom | 10'10'' x 17'1'' | ||
| Main Level | Living Room | 13'10'' x 15'2'' | ||
| Main Level | Kitchen | 14'3'' x 20'0'' | ||
| Main Level | Dining Room | 13'7'' x 11'10'' | ||
| Main Level | Bedroom | 10'10'' x 11'11'' | ||
| Main Level | 3pc Ensuite Bath | 6'7'' x 9'3'' | ||
| Main Level | 3pc Bathroom | 5'6'' x 5'10'' |
https://www.realtor.ca/real-estate/27135060/1201-cameron-avenue-unit-53-kelowna-kelowna-south

100 - 1553 Harvey Avenue
Kelowna, British Columbia V1Y 6G1
(250) 717-5000
(250) 861-8462
Interested?
Contact us for more information









































