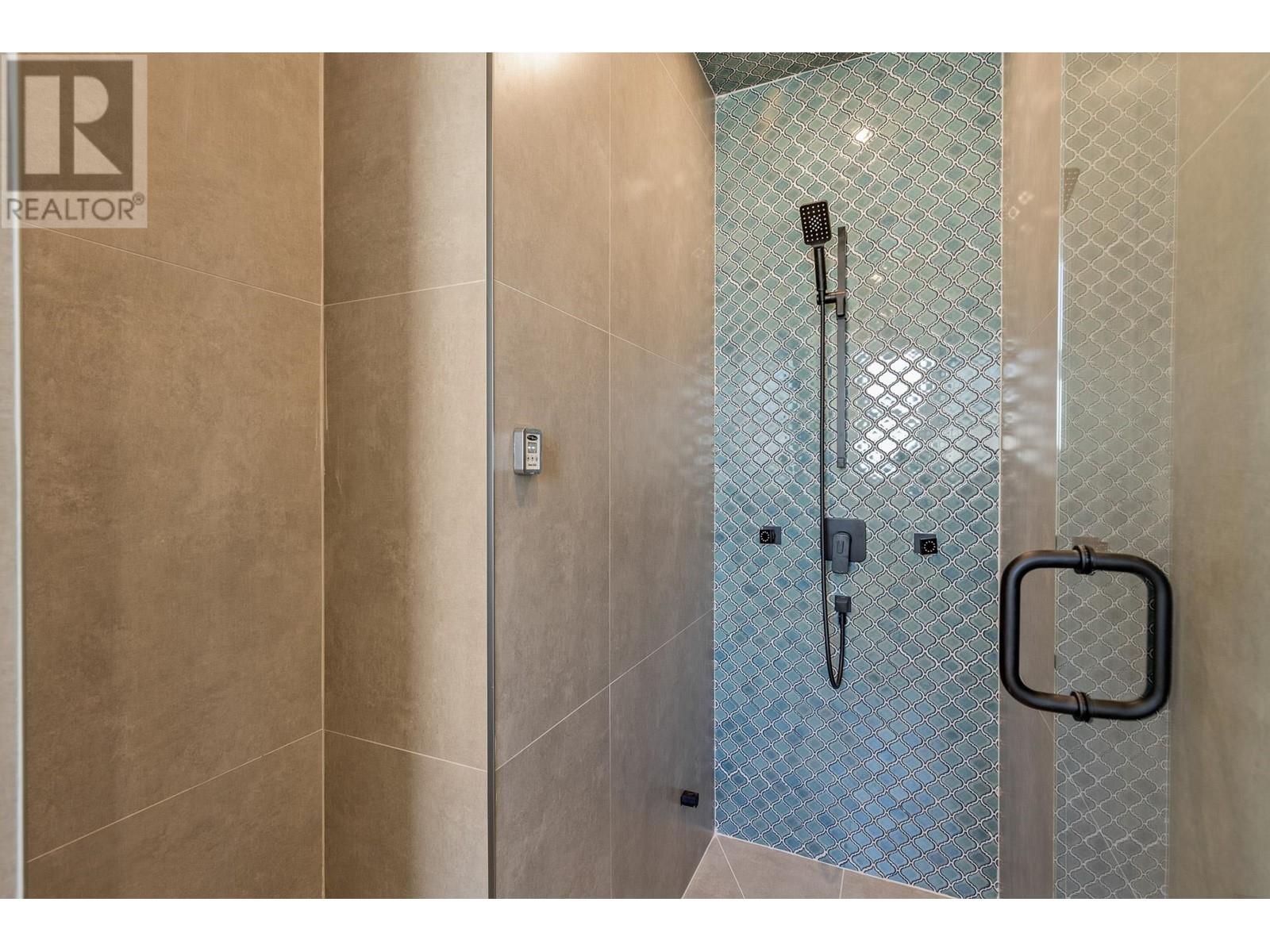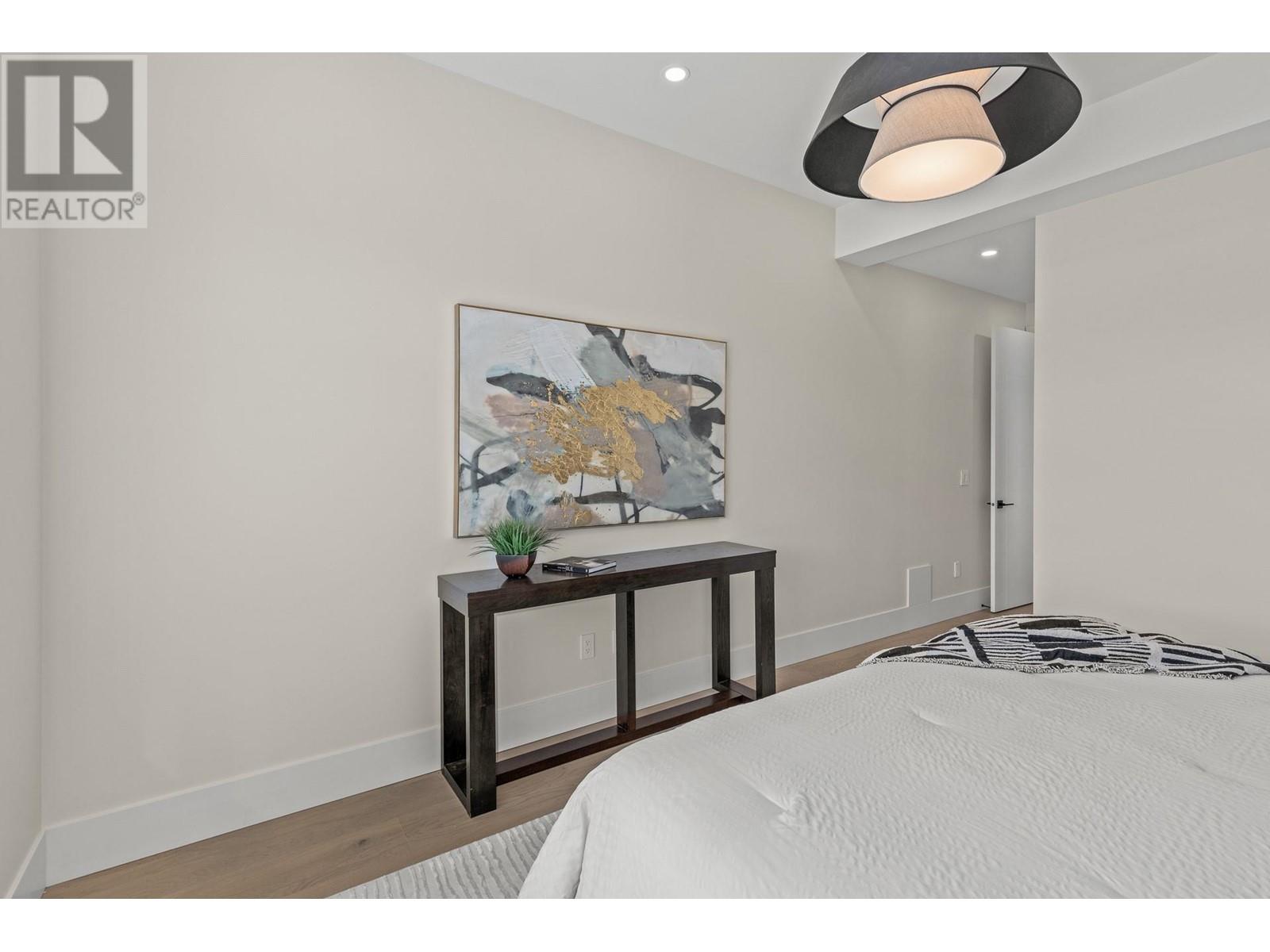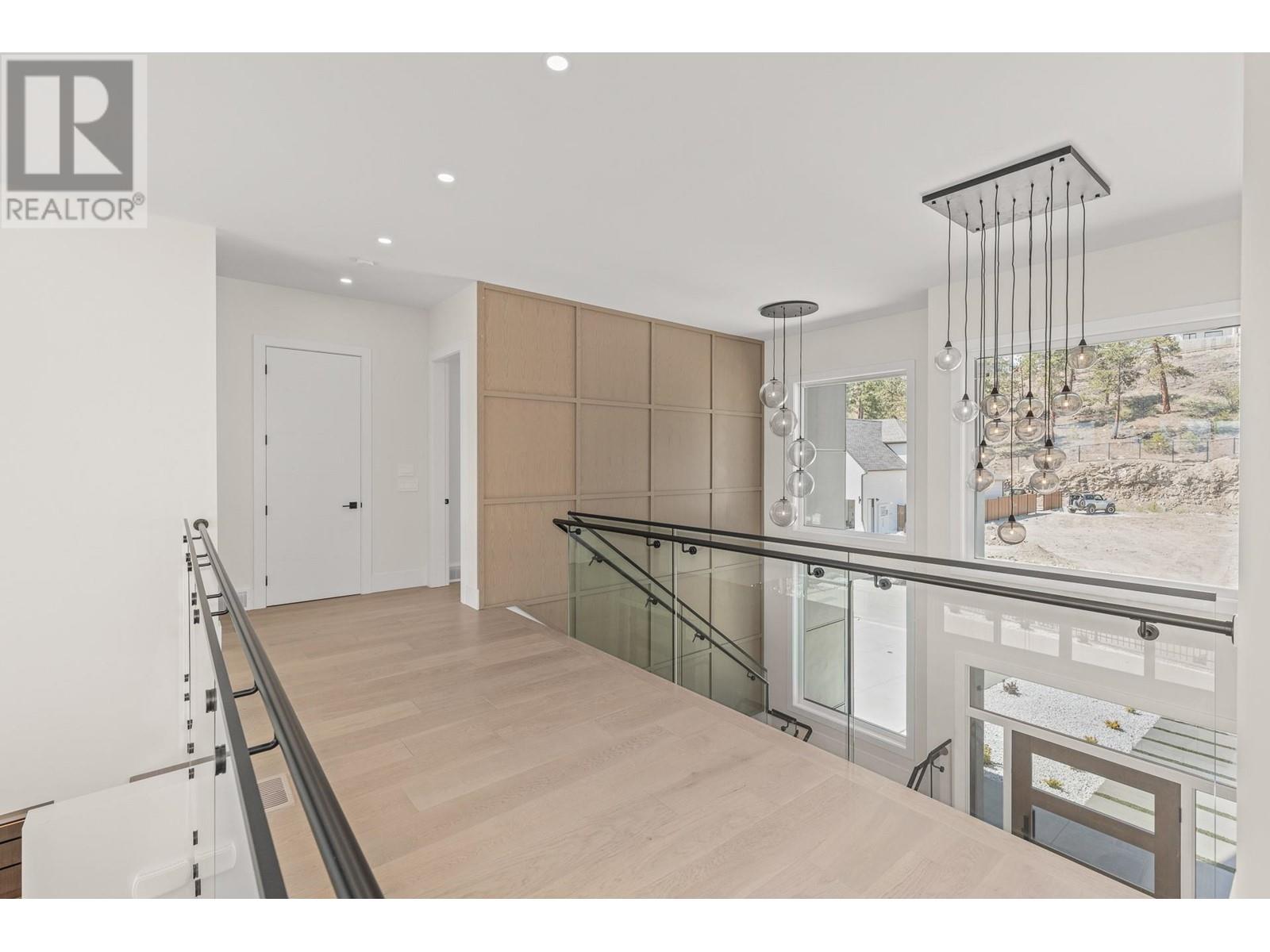1579 Malbec Crescent West Kelowna, British Columbia V4T 3B5
$1,920,000
NO GST! - Custom home in the family-friendly neighborhood of Vineyard Estates. Modern design is carried throughout the home, including black hardware, wood panel feature walls, glass railings, and designer lighting. The main living area boasts soaring ceilings and floor-to-ceiling windows capturing the lake view. Creating a focal point in the living room is a gas fireplace with a wood panel finish. The gourmet kitchen is a chef’s delight with a center island, white quartz counters, professional appliances, and custom cabinetry with sleek black uppers and wood-finish lowers. Off the dining room, enjoy access to the backyard featuring a swimming pool for hot summer days in the Okanagan. The main level primary bedroom retreat features a wood panel feature wall, a 5-piece ensuite, and a walk-in closet. The upper-level features 3 bedrooms and 3 bathrooms, a wet bar, and an oversized landing that would make a great living area. Two car garage with epoxy floor. Vineyard Estates is an excellent family-friendly neighborhood close to schools, parks, golf courses, sandy beaches, and West Kelowna amenities. (id:20737)
Property Details
| MLS® Number | 10318624 |
| Property Type | Single Family |
| Neigbourhood | Lakeview Heights |
| AmenitiesNearBy | Golf Nearby, Park, Recreation, Schools, Shopping |
| CommunityFeatures | Family Oriented |
| Features | Central Island, Balcony |
| ParkingSpaceTotal | 4 |
| PoolType | Inground Pool, Outdoor Pool, Pool |
| ViewType | Lake View, Mountain View, View (panoramic) |
Building
| BathroomTotal | 5 |
| BedroomsTotal | 4 |
| Appliances | Refrigerator, Dishwasher, Oven, Washer & Dryer, Wine Fridge |
| ConstructedDate | 2022 |
| ConstructionStyleAttachment | Detached |
| CoolingType | Central Air Conditioning |
| ExteriorFinish | Stone, Stucco, Wood |
| FireplaceFuel | Electric |
| FireplacePresent | Yes |
| FireplaceType | Unknown |
| FlooringType | Hardwood, Tile |
| HalfBathTotal | 1 |
| HeatingFuel | Electric |
| HeatingType | Forced Air, See Remarks |
| RoofMaterial | Asphalt Shingle |
| RoofStyle | Unknown |
| StoriesTotal | 2 |
| SizeInterior | 3242 Sqft |
| Type | House |
| UtilityWater | Municipal Water |
Parking
| Attached Garage | 2 |
Land
| AccessType | Easy Access |
| Acreage | No |
| FenceType | Fence |
| LandAmenities | Golf Nearby, Park, Recreation, Schools, Shopping |
| Sewer | Municipal Sewage System |
| SizeIrregular | 0.14 |
| SizeTotal | 0.14 Ac|under 1 Acre |
| SizeTotalText | 0.14 Ac|under 1 Acre |
| ZoningType | Unknown |
Rooms
| Level | Type | Length | Width | Dimensions |
|---|---|---|---|---|
| Second Level | 4pc Ensuite Bath | 8' x 5' | ||
| Second Level | Bedroom | 10'9'' x 15' | ||
| Second Level | Bedroom | 12'1'' x 13'7'' | ||
| Second Level | 4pc Ensuite Bath | 5' x 11'11'' | ||
| Second Level | Laundry Room | 5'5'' x 9'4'' | ||
| Second Level | 4pc Bathroom | 8'2'' x 5'4'' | ||
| Second Level | Bedroom | 15'1'' x 14'6'' | ||
| Second Level | Family Room | 12'7'' x 16'9'' | ||
| Main Level | Dining Room | 10'4'' x 14'10'' | ||
| Main Level | Kitchen | 11'10'' x 15'1'' | ||
| Main Level | Pantry | 6'3'' x 13'9'' | ||
| Main Level | Other | 20' x 19'2'' | ||
| Main Level | 2pc Bathroom | 6'9'' x 3'8'' | ||
| Main Level | Living Room | 17'7'' x 16'9'' | ||
| Main Level | Foyer | 17'11'' x 12'1'' | ||
| Main Level | Primary Bedroom | 21'8'' x 12'1'' | ||
| Main Level | 5pc Ensuite Bath | 15' x 12'3'' | ||
| Main Level | Other | 6'5'' x 12'3'' | ||
| Main Level | Office | 12'7'' x 12'2'' |
https://www.realtor.ca/real-estate/27128719/1579-malbec-crescent-west-kelowna-lakeview-heights

#14 - 1470 Harvey Avenue
Kelowna, British Columbia V1Y 9K8
(250) 860-7500
(250) 868-2488
Interested?
Contact us for more information














































