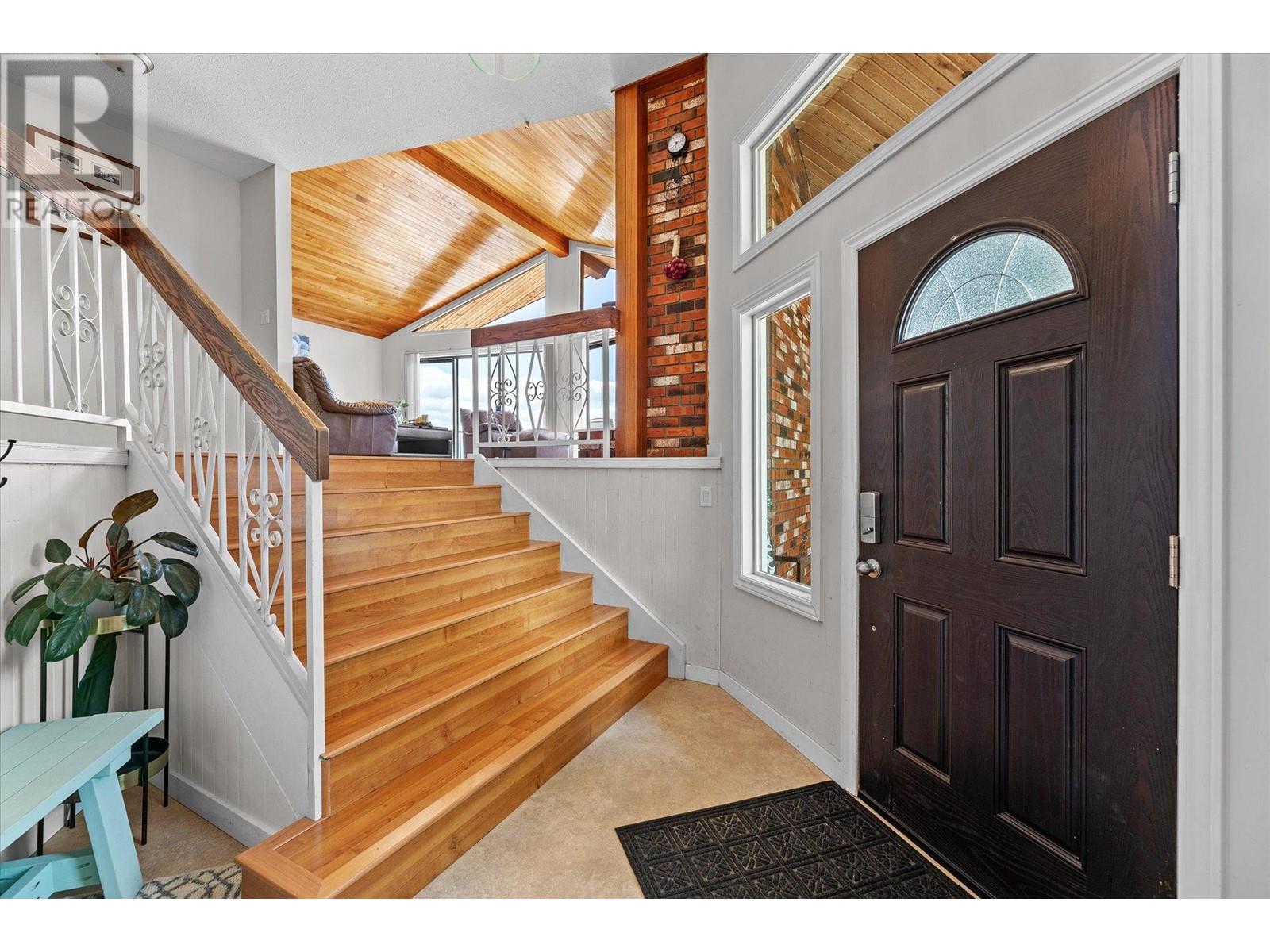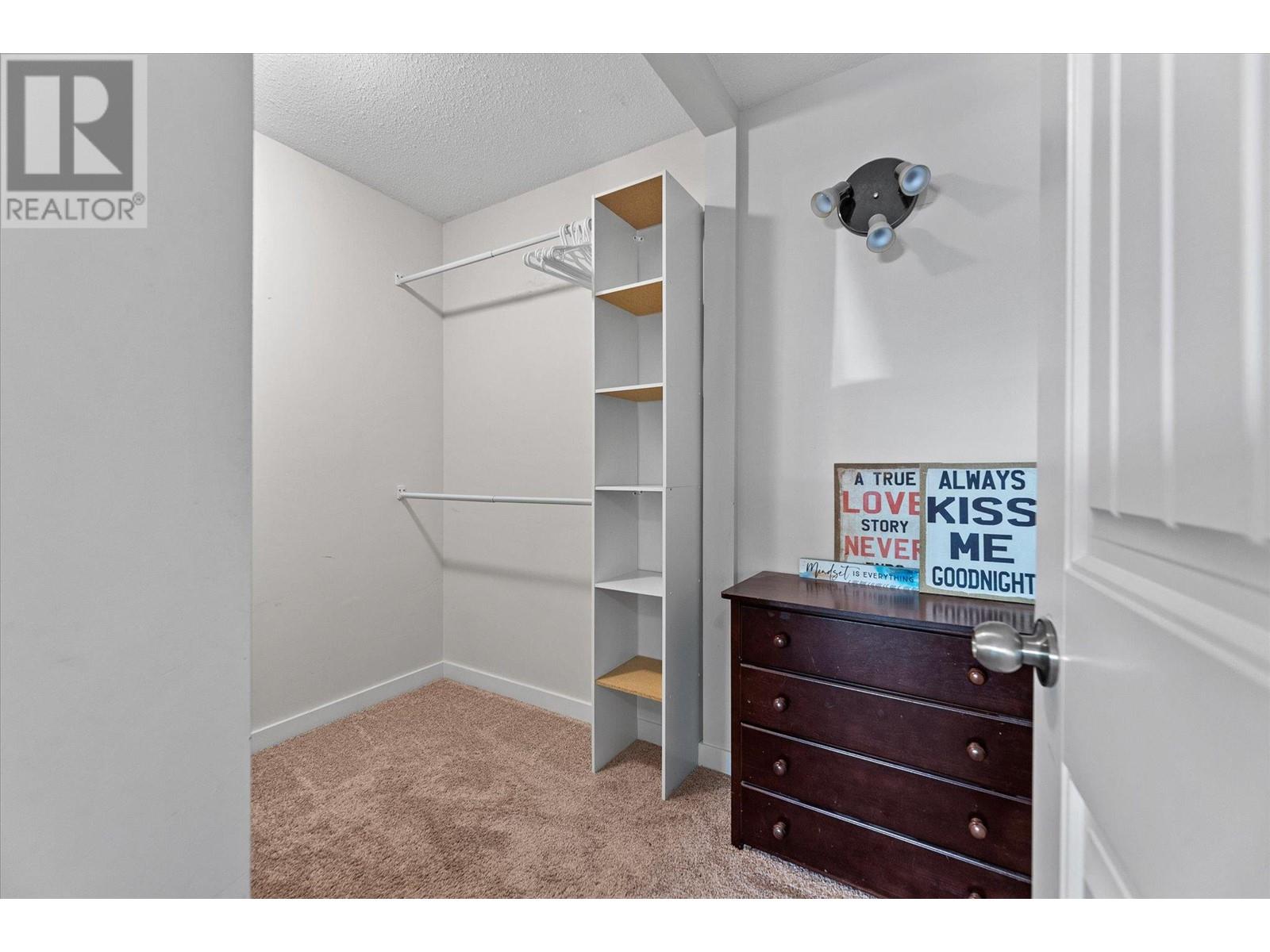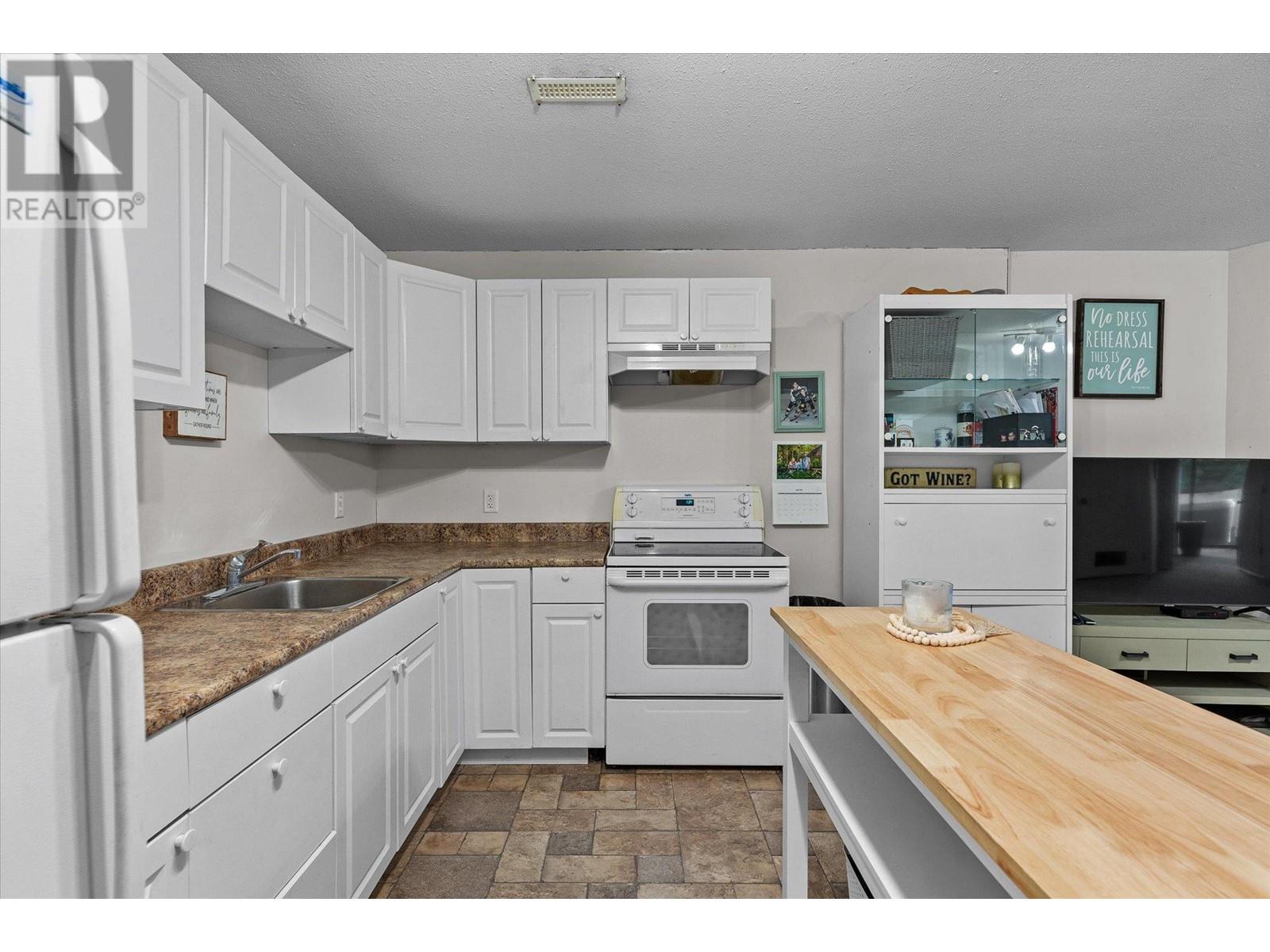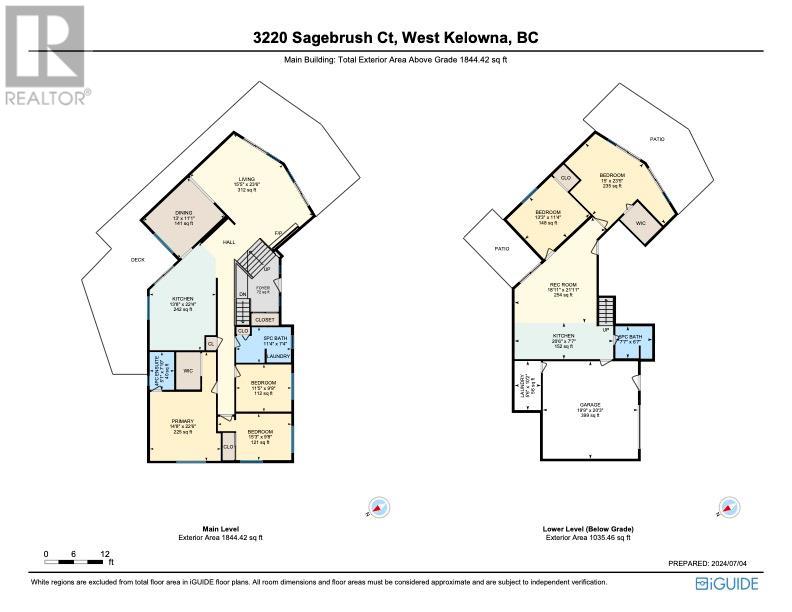3220 Sagebrush Court West Kelowna, British Columbia V4T 2G6
$1,199,000
Imagine your dream home in West Kelowna, nestled amidst vineyards with breathtaking lake and mountain views. Tucked away in a quiet cul-de-sac, in the heart of Shannon Lake, this one of a kind property truly ticks all the boxes! RV parking (check) zoned for a carriage house and/or workshop (check), pool-sized backyard (check), new hot tub (check) -- all of which are beckoning you for outdoor enjoyment. The list goes on!! On the inside, this home welcomes you in the large foyer and offers functionality with the huge primary room, walk-in closet and the ensuite on the main floor. There's another bedroom and an office at the front of the home. The living room with vaulted ceilings overlooks the backyard AND stunning valley and lake views! The balcony wraps around to another seating area off of the kitchen. Downstairs are 2 more bedrooms, a full bathroom and two sets of sliding doors to access different areas in the yard. The non-conforming 2 bedroom in-law suite adds lots of flexibility! With its charming character and inviting vaulted ceilings, this home perfectly blends cozy family living with the beauty of wine country as your backdrop. (id:20737)
Property Details
| MLS® Number | 10318743 |
| Property Type | Single Family |
| Neigbourhood | Shannon Lake |
| CommunityFeatures | Rentals Allowed |
| ParkingSpaceTotal | 6 |
| ViewType | Unknown, Lake View, Mountain View, View (panoramic) |
Building
| BathroomTotal | 3 |
| BedroomsTotal | 4 |
| ArchitecturalStyle | Split Level Entry |
| BasementType | Full |
| ConstructedDate | 1981 |
| ConstructionStyleAttachment | Detached |
| ConstructionStyleSplitLevel | Other |
| CoolingType | Central Air Conditioning |
| FlooringType | Carpeted, Hardwood, Laminate, Tile |
| HeatingType | Forced Air |
| RoofMaterial | Asphalt Shingle |
| RoofStyle | Unknown |
| StoriesTotal | 2 |
| SizeInterior | 2879 Sqft |
| Type | House |
| UtilityWater | Municipal Water |
Parking
| Attached Garage | 2 |
Land
| Acreage | No |
| FenceType | Fence |
| Sewer | Municipal Sewage System |
| SizeIrregular | 0.32 |
| SizeTotal | 0.32 Ac|under 1 Acre |
| SizeTotalText | 0.32 Ac|under 1 Acre |
| ZoningType | Unknown |
Rooms
| Level | Type | Length | Width | Dimensions |
|---|---|---|---|---|
| Lower Level | Other | 19'9'' x 20'3'' | ||
| Lower Level | Laundry Room | 5'6'' x 10'2'' | ||
| Lower Level | 5pc Bathroom | 7'7'' x 6'7'' | ||
| Lower Level | Bedroom | 13'3'' x 11'4'' | ||
| Lower Level | Bedroom | 15' x 23'5'' | ||
| Lower Level | Recreation Room | 18'11'' x 21'11'' | ||
| Lower Level | Kitchen | 20'6'' x 7'7'' | ||
| Main Level | 4pc Ensuite Bath | 5'1'' x 7'10'' | ||
| Main Level | 5pc Bathroom | 11'4'' x 7'4'' | ||
| Main Level | Bedroom | 15'3'' x 9'8'' | ||
| Main Level | Office | 11'5'' x 9'9'' | ||
| Main Level | Foyer | 8'10'' x 11'9'' | ||
| Main Level | Primary Bedroom | 14'8'' x 22'6'' | ||
| Main Level | Dining Room | 13' x 11'1'' | ||
| Main Level | Living Room | 15'5'' x 23'6'' | ||
| Main Level | Kitchen | 13'8'' x 22'4'' |
https://www.realtor.ca/real-estate/27127845/3220-sagebrush-court-west-kelowna-shannon-lake

#1 - 1890 Cooper Road
Kelowna, British Columbia V1Y 8B7
(250) 860-1100
(250) 860-0595
royallepagekelowna.com/

#1 - 1890 Cooper Road
Kelowna, British Columbia V1Y 8B7
(250) 860-1100
(250) 860-0595
royallepagekelowna.com/
Interested?
Contact us for more information






















































