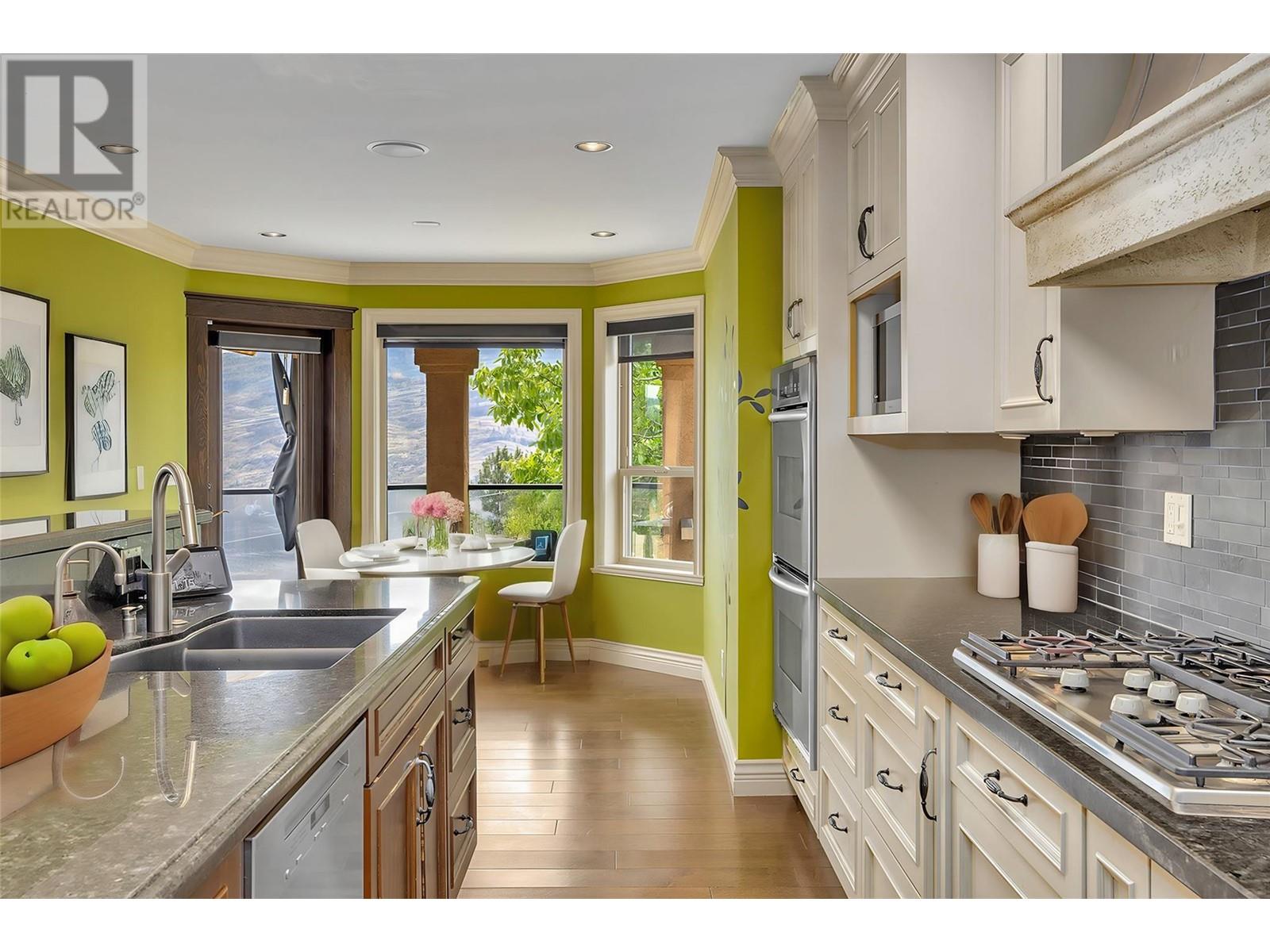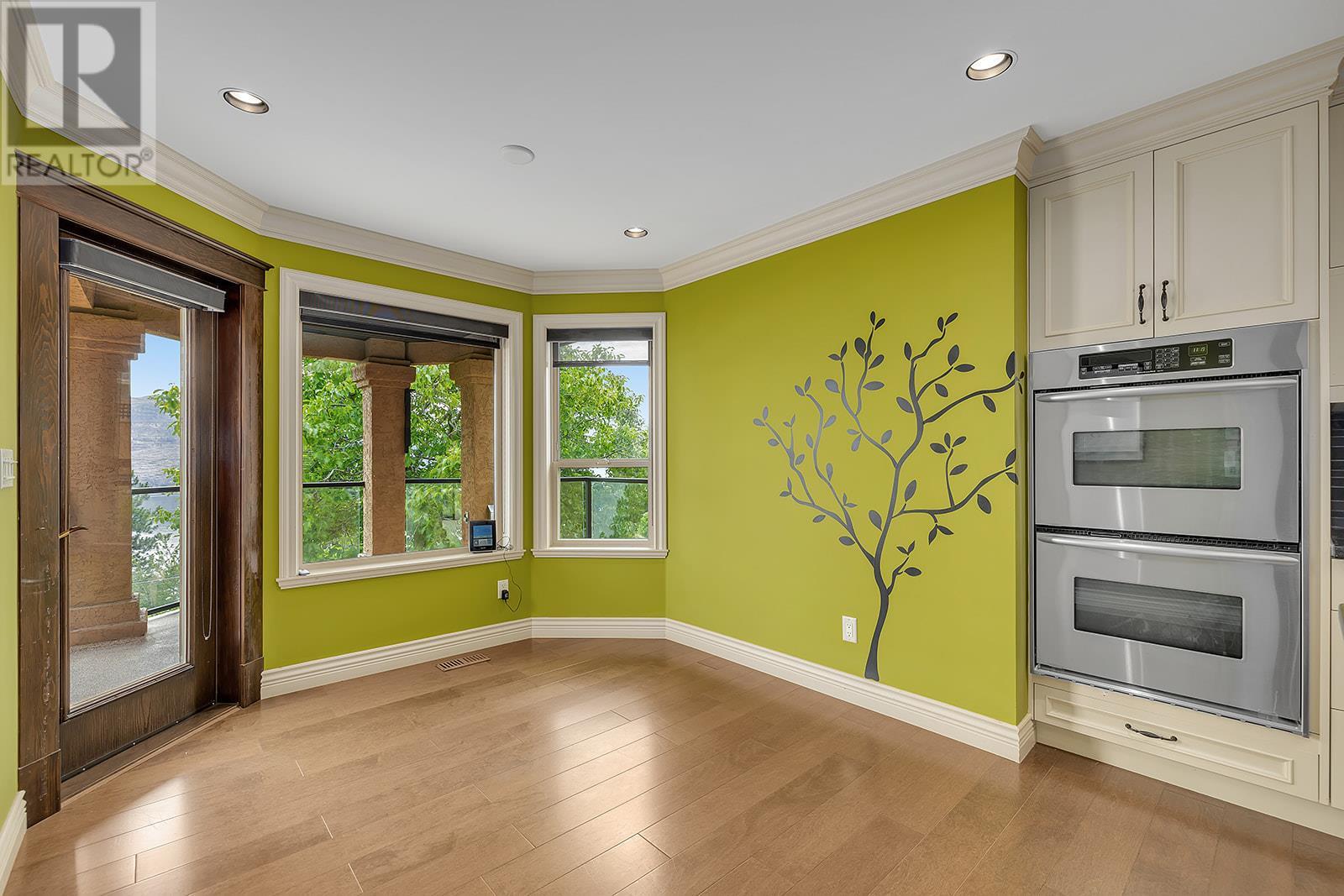6151 Gillam Crescent Peachland, British Columbia V0H 1X4
$1,199,999
Listed well BELOW assessed value! Breathtaking lake views await, in this stunning 3-bedroom, 4-bathroom home. Located in a quiet neighbourhood, only two minutes from quaint downtown Peachland, and 15 minutes from West Kelowna, this property combines serenity and convenience. The main level features an inviting living room with a cozy gas fireplace and integrated sound system for the perfect ambiance. The gourmet kitchen is equipped with top-of-the-line appliances, a 5-burner gas range, double ovens, and ample counter space, perfect for entertaining family and friends. Step outside to the extra-large deck with sleek glass railings, offering unobstructed views of the lake and remote-controlled awning providing shade on sunny days. Upstairs, the main bedroom suite offers a luxurious retreat with an ensuite bathroom featuring heated floors, while the second bedroom and additional bathroom provide ample space for family or guests. The lower level includes a cozy TV room, a relaxing sitting area, and a bathroom, creating the perfect space for entertainment and relaxation. A third bedroom with a full ensuite bathroom opens to the lower patio and lush yard, which is beautifully landscaped with fruit trees, a walnut tree, and a full irrigation system. Additional features include a double car garage, on-demand hot water, a water softener, and a reverse osmosis filter, ensuring your comfort and convenience. Schedule a viewing today and experience lakeside living at its finest! (id:20737)
Property Details
| MLS® Number | 10318170 |
| Property Type | Single Family |
| Neigbourhood | Peachland |
| ParkingSpaceTotal | 2 |
| ViewType | City View, Lake View, Mountain View, Valley View, View (panoramic) |
Building
| BathroomTotal | 4 |
| BedroomsTotal | 3 |
| Appliances | Refrigerator, Dishwasher, Dryer, Cooktop - Gas, Microwave, See Remarks, Washer, Wine Fridge, Oven - Built-in |
| ArchitecturalStyle | Ranch |
| BasementType | Full |
| ConstructedDate | 1991 |
| ConstructionStyleAttachment | Detached |
| CoolingType | Central Air Conditioning |
| ExteriorFinish | Stucco |
| FireplaceFuel | Gas |
| FireplacePresent | Yes |
| FireplaceType | Unknown |
| FlooringType | Carpeted, Ceramic Tile, Hardwood |
| HalfBathTotal | 1 |
| HeatingType | Forced Air, See Remarks |
| RoofMaterial | Asphalt Shingle |
| RoofStyle | Unknown |
| StoriesTotal | 2 |
| SizeInterior | 2814 Sqft |
| Type | House |
| UtilityWater | Municipal Water |
Parking
| See Remarks | |
| Attached Garage | 2 |
Land
| Acreage | No |
| LandscapeFeatures | Underground Sprinkler |
| Sewer | Municipal Sewage System |
| SizeFrontage | 89 Ft |
| SizeIrregular | 0.28 |
| SizeTotal | 0.28 Ac|under 1 Acre |
| SizeTotalText | 0.28 Ac|under 1 Acre |
| ZoningType | Unknown |
Rooms
| Level | Type | Length | Width | Dimensions |
|---|---|---|---|---|
| Basement | Utility Room | 12' x 4' | ||
| Basement | Storage | 7'8'' x 7'2'' | ||
| Basement | Media | 21'8'' x 13'6'' | ||
| Basement | Exercise Room | 21'4'' x 15'8'' | ||
| Basement | 2pc Bathroom | 7'6'' x 5'1'' | ||
| Basement | 4pc Ensuite Bath | 10'4'' x 8'4'' | ||
| Basement | Primary Bedroom | 12'8'' x 23'0'' | ||
| Main Level | Dining Nook | 9'0'' x 11'0'' | ||
| Main Level | Laundry Room | 5'0'' x 7'0'' | ||
| Main Level | 3pc Bathroom | 5'0'' x 10'0'' | ||
| Main Level | 3pc Ensuite Bath | 7'2'' x 10'2'' | ||
| Main Level | Bedroom | 11'1'' x 10'9'' | ||
| Main Level | Primary Bedroom | 16'2'' x 14'5'' | ||
| Main Level | Kitchen | 12'0'' x 12'0'' | ||
| Main Level | Dining Room | 10'0'' x 12'0'' | ||
| Main Level | Living Room | 13'0'' x 15'0'' |
https://www.realtor.ca/real-estate/27116137/6151-gillam-crescent-peachland-peachland

#1 - 1890 Cooper Road
Kelowna, British Columbia V1Y 8B7
(250) 860-1100
(250) 860-0595
royallepagekelowna.com/
Interested?
Contact us for more information





































































