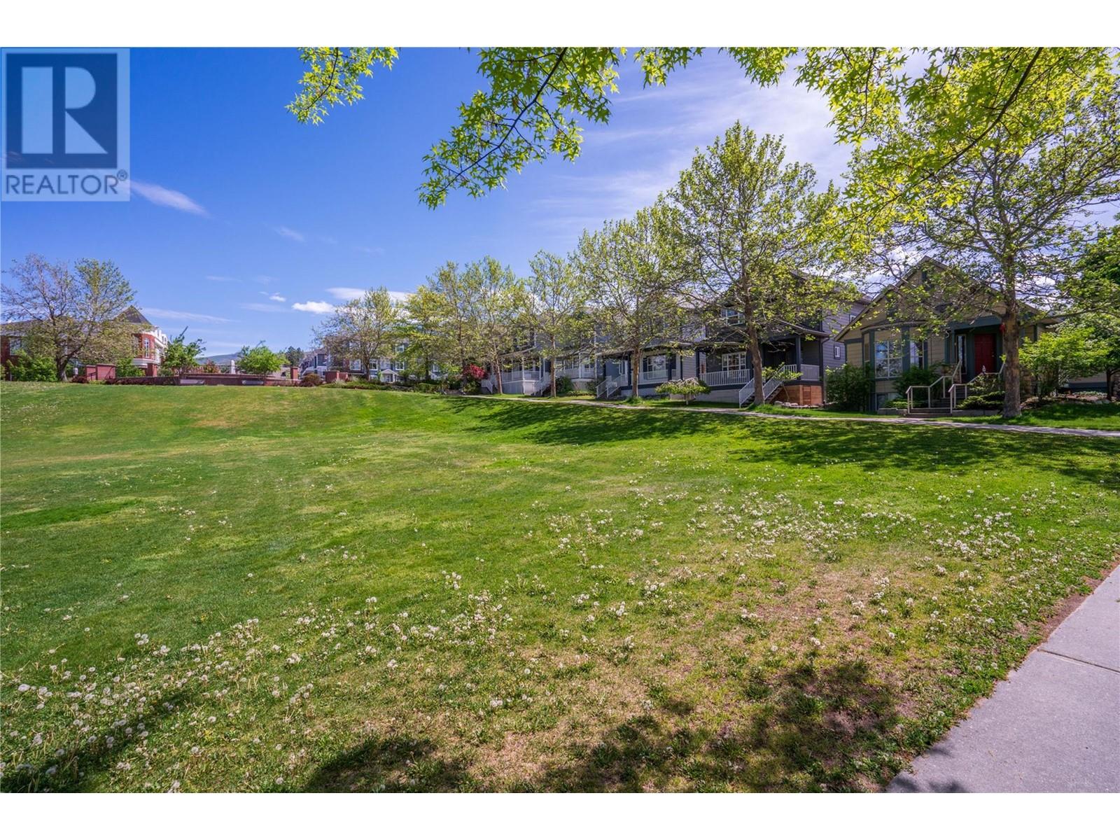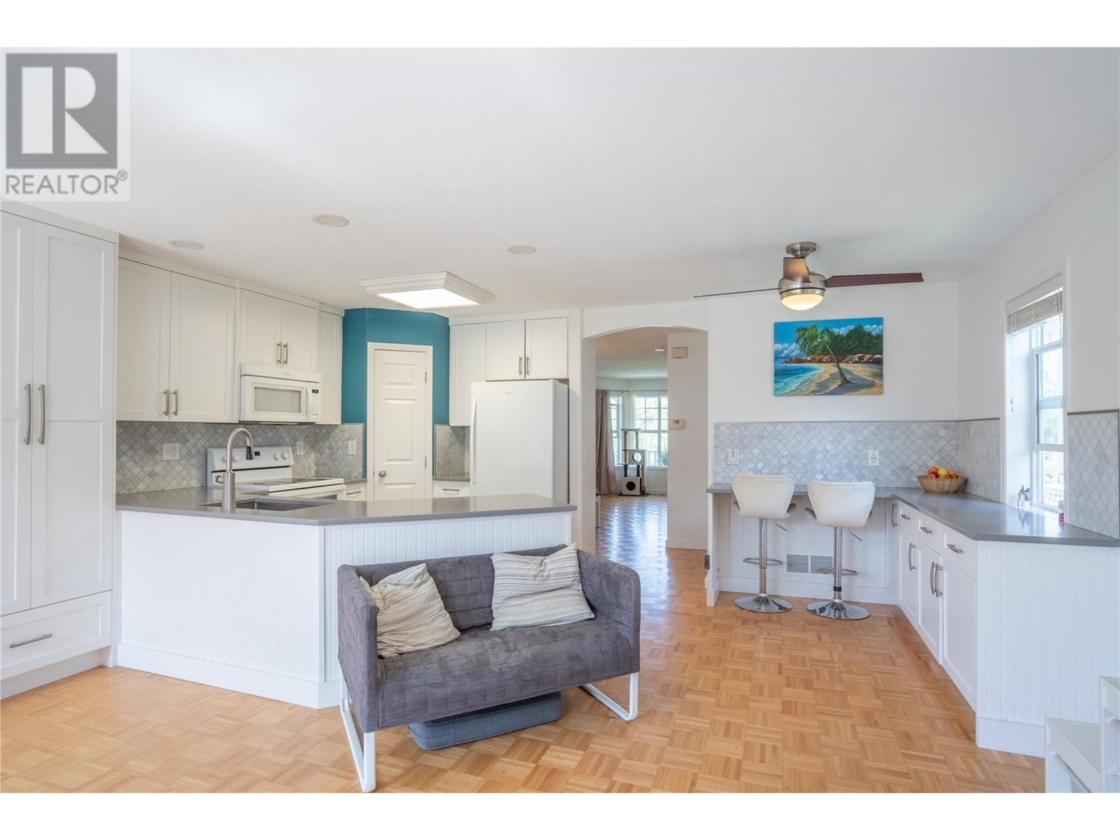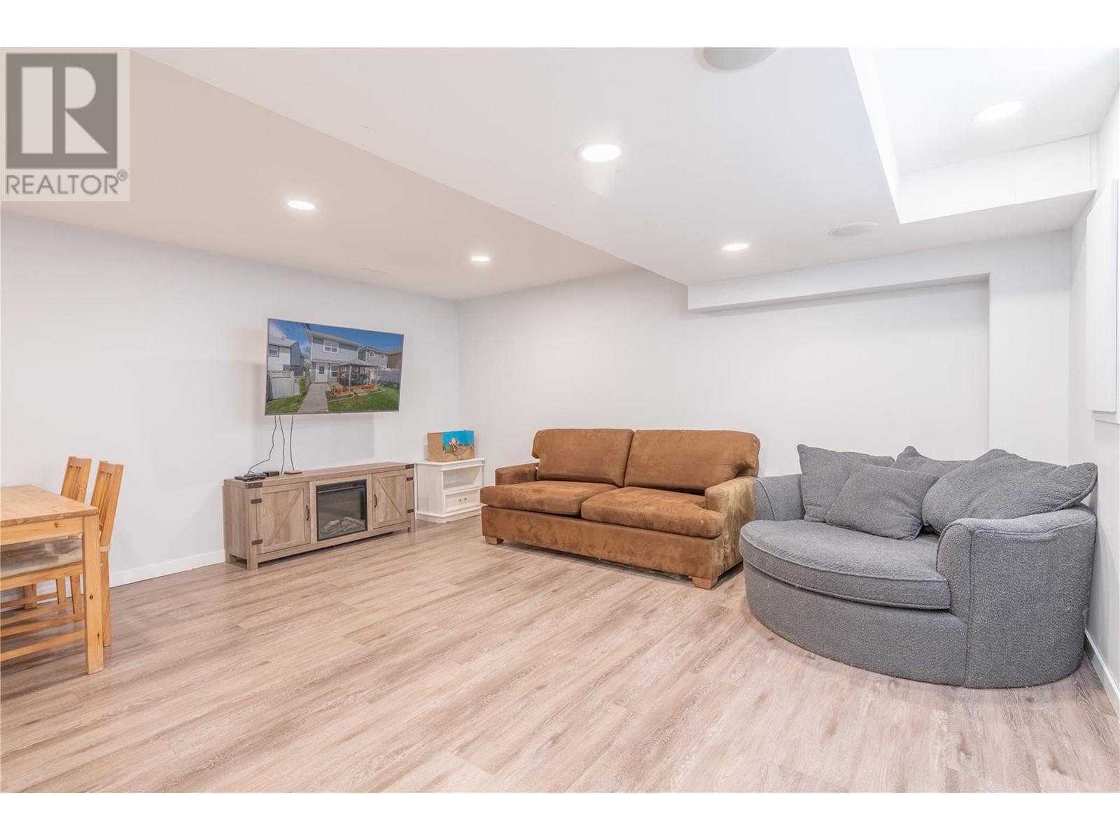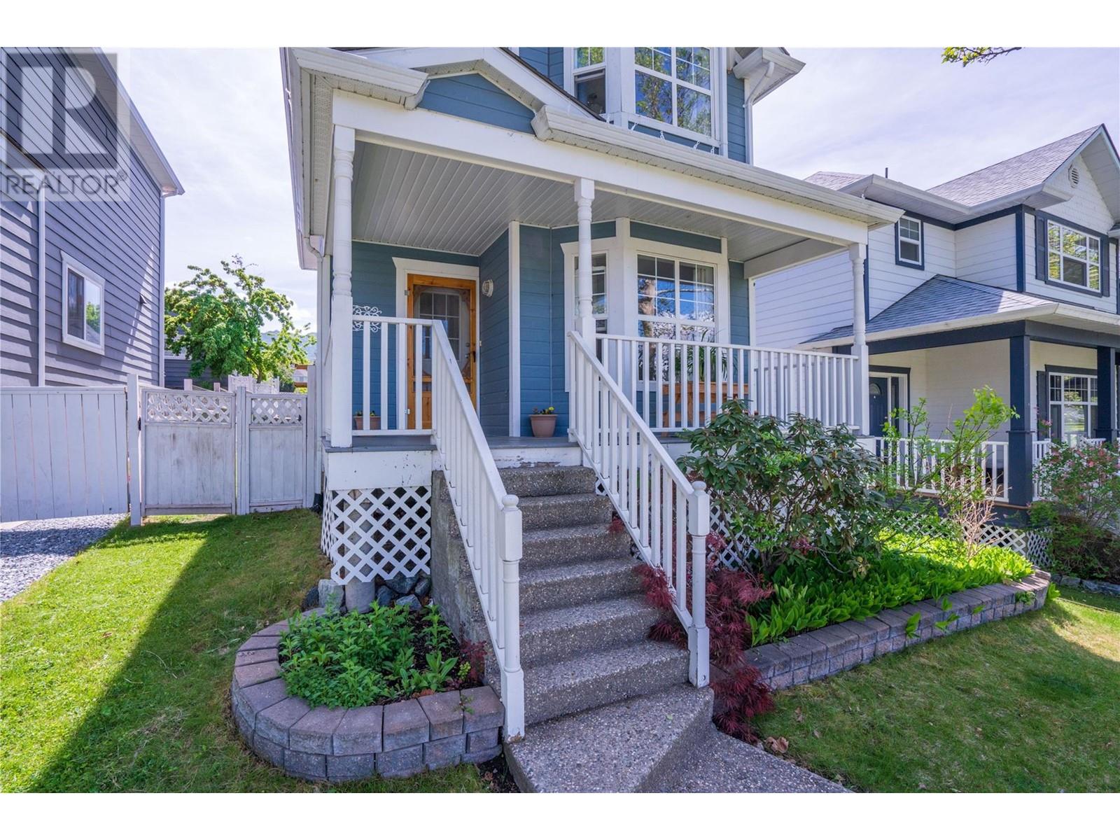5303 Timble Lane Kelowna, British Columbia V1W 4T9
$929,000
BEST BUY for a single detached home in Kettle Valley! Nestled in the heart of the family-friendly KV neighbourhood, this 4-bedroom home is perfect for those looking to settle into a vibrant & welcoming community. As you step inside, you'll be greeted by a bright living space that flows seamlessly into the dining & kitchen areas. The updated kitchen features plenty of storage & a convenient breakfast bar—ideal for casual meals & entertaining guests. Upstairs, you'll find a spacious primary suite complete with a private ensuite, offering a serene retreat at the end of the day. 2 additional bedrooms provide ample space for family or guests. The lower level features a large rec room & an additional bedroom. One of the standout features of this home is its prime location. The home faces onto a beautiful park, providing a picturesque view & easy access to outdoor activities. You'll love spending time in the private backyard, which includes a cozy patio area perfect for summer barbecues & relaxation. Kettle Valley is known for its excellent amenities & community spirit. Within walking distance to Chute Lake Elementary School, shopping as well as numerous parks & walking trails. Only 5 minutes to the new Mission Village at The Ponds with Save-on-Foods, Shopper's Drug Mart and more. All of this further enhances owning a home in Kettle Valley! Don't miss the opportunity to make this charming house your new home—where comfort, convenience & community come together in perfect harmony. (id:20737)
Property Details
| MLS® Number | 10318556 |
| Property Type | Single Family |
| Neigbourhood | Kettle Valley |
| AmenitiesNearBy | Public Transit, Park, Recreation, Schools, Shopping |
| CommunityFeatures | Family Oriented |
| Features | Private Setting |
| ParkingSpaceTotal | 2 |
| ViewType | Mountain View, View (panoramic) |
Building
| BathroomTotal | 3 |
| BedroomsTotal | 4 |
| ConstructedDate | 1998 |
| ConstructionStyleAttachment | Detached |
| CoolingType | Central Air Conditioning |
| ExteriorFinish | Vinyl Siding |
| FireplaceFuel | Gas |
| FireplacePresent | Yes |
| FireplaceType | Unknown |
| FlooringType | Wood, Tile |
| HalfBathTotal | 1 |
| HeatingType | Forced Air, See Remarks |
| RoofMaterial | Asphalt Shingle |
| RoofStyle | Unknown |
| StoriesTotal | 3 |
| SizeInterior | 2067 Sqft |
| Type | House |
| UtilityWater | Municipal Water |
Parking
| Detached Garage | 2 |
Land
| AccessType | Easy Access |
| Acreage | No |
| FenceType | Fence |
| LandAmenities | Public Transit, Park, Recreation, Schools, Shopping |
| LandscapeFeatures | Landscaped |
| Sewer | Municipal Sewage System |
| SizeIrregular | 0.09 |
| SizeTotal | 0.09 Ac|under 1 Acre |
| SizeTotalText | 0.09 Ac|under 1 Acre |
| ZoningType | Unknown |
Rooms
| Level | Type | Length | Width | Dimensions |
|---|---|---|---|---|
| Second Level | Full Bathroom | 6'0'' x 7'6'' | ||
| Second Level | Bedroom | 10'7'' x 13'0'' | ||
| Second Level | Bedroom | 9'7'' x 10'5'' | ||
| Second Level | Full Ensuite Bathroom | 5'0'' x 7'9'' | ||
| Second Level | Primary Bedroom | 20'7'' x 12'0'' | ||
| Lower Level | Bedroom | 10'7'' x 11'5'' | ||
| Lower Level | Laundry Room | 5'2'' x 7'10'' | ||
| Lower Level | Storage | 8'2'' x 5'9'' | ||
| Lower Level | Recreation Room | 17'4'' x 16'10'' | ||
| Main Level | Partial Bathroom | 5'1'' x 4'9'' | ||
| Main Level | Dining Room | 13'7'' x 10'3'' | ||
| Main Level | Family Room | 17'4'' x 8'10'' | ||
| Main Level | Living Room | 10'7'' x 12'3'' | ||
| Main Level | Kitchen | 17'4'' x 11'4'' |
https://www.realtor.ca/real-estate/27114827/5303-timble-lane-kelowna-kettle-valley
100-1553 Harvey Avenue
Kelowna, British Columbia V1Y 6G1
(250) 862-7675
(250) 860-0016
www.stonesisters.com/
Interested?
Contact us for more information













































