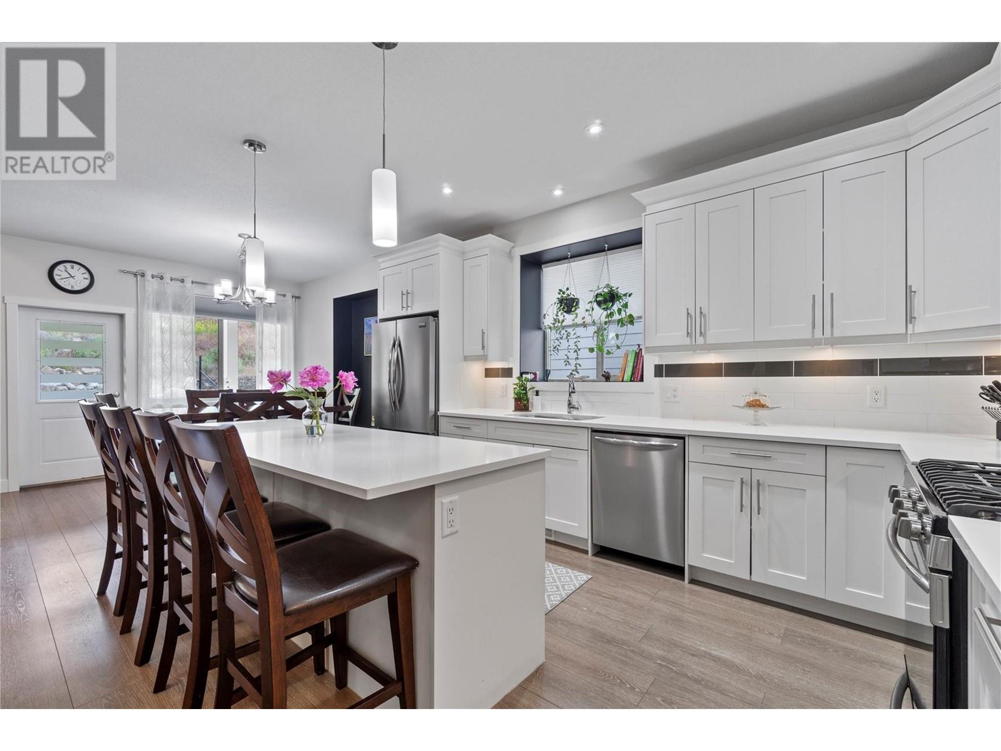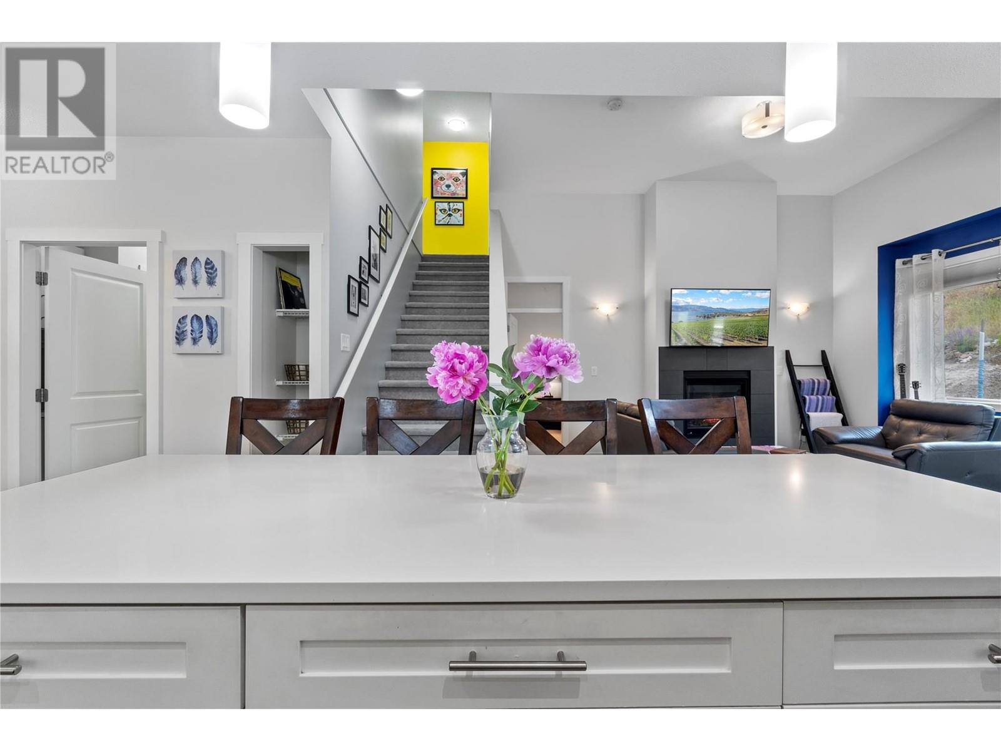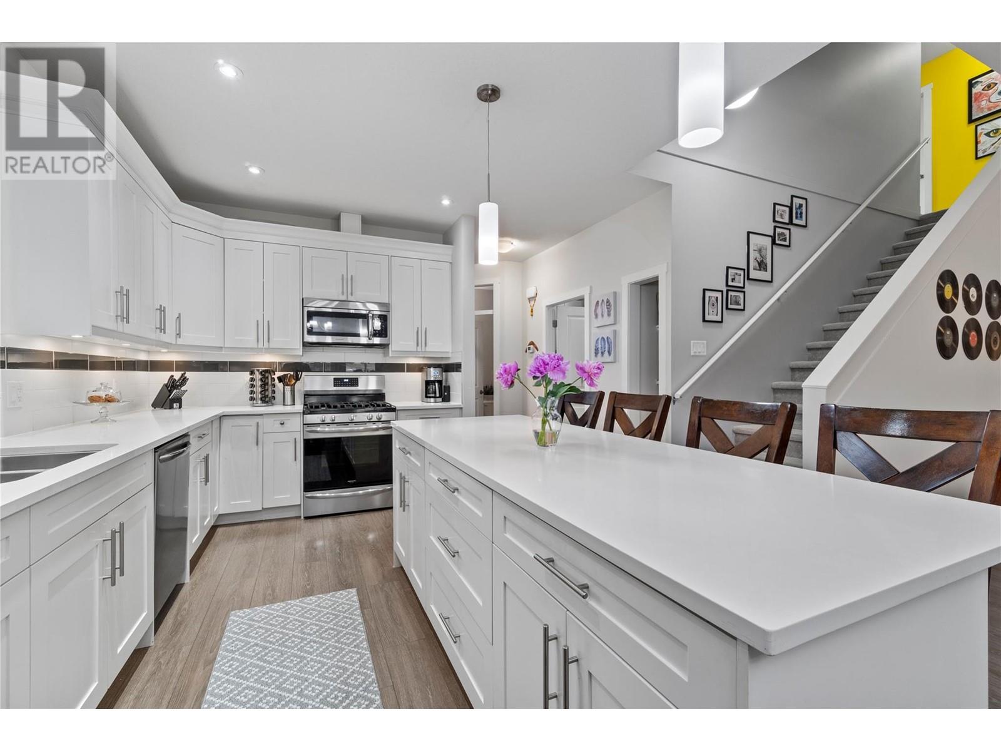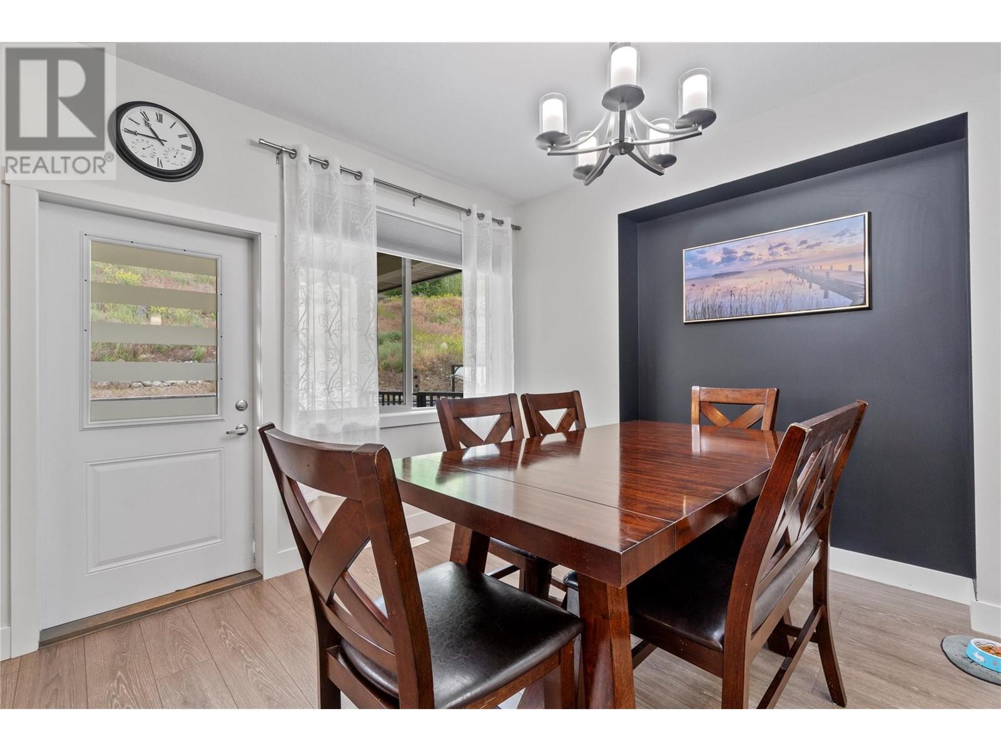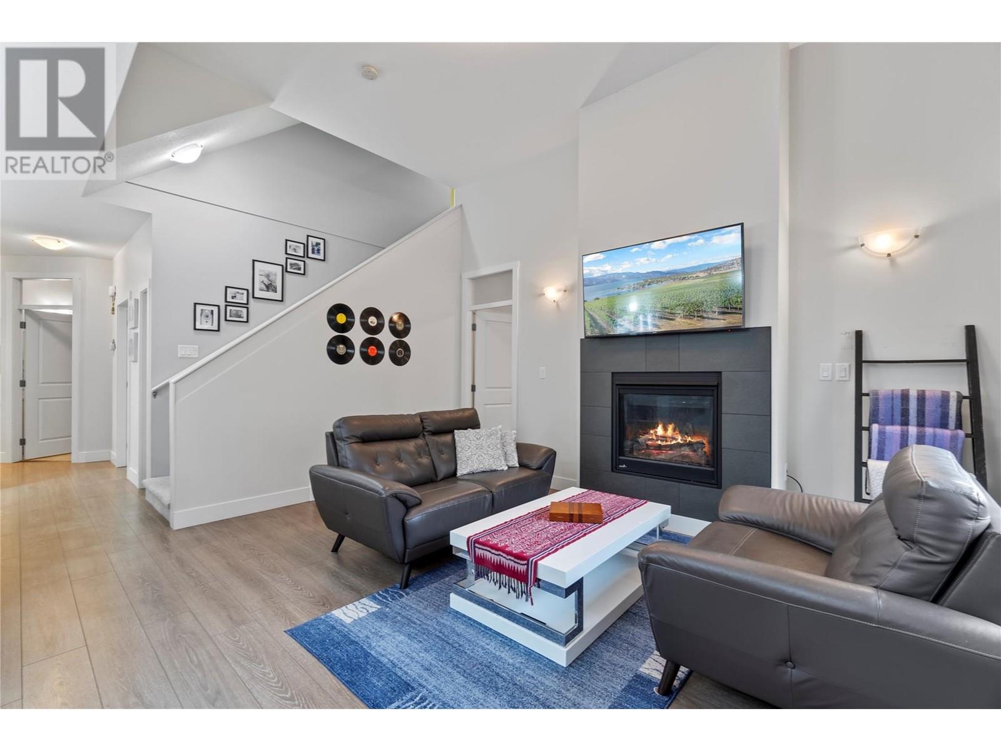14395 Herron Road Unit# 108 Summerland, British Columbia V0H 1Z3
$799,000Maintenance,
$36 Monthly
Maintenance,
$36 MonthlyWelcome to this ideally appointed family home within the Cartwright development. Located just minutes from downtown Summerland, schools, parks, and beaches. Seamless living begins with a beautiful open-concept great room, ground-floor laundry, and easy access to the lovely patio and grassy backyard. This home has the perfect layout for families with kids, as there is a large recreation room upstairs, just far enough from the main living area to be convenient for play as well as family relaxation. The primary bedroom is a peaceful oasis from the busy day with a generous ensuite and large walk-in closet. Contact your real estate representative or the listing agent to book your private viewing or for more information. All measurements are approximate and need to be verified independently if important. (id:20737)
Property Details
| MLS® Number | 10318375 |
| Property Type | Single Family |
| Neigbourhood | Main Town |
| CommunityFeatures | Pets Allowed |
| ParkingSpaceTotal | 2 |
Building
| BathroomTotal | 3 |
| BedroomsTotal | 3 |
| Appliances | Refrigerator, Dishwasher, Oven - Gas, Washer & Dryer |
| BasementType | Crawl Space |
| ConstructedDate | 2015 |
| ConstructionStyleAttachment | Detached |
| CoolingType | Central Air Conditioning |
| ExteriorFinish | Composite Siding |
| FireplaceFuel | Gas |
| FireplacePresent | Yes |
| FireplaceType | Unknown |
| HalfBathTotal | 1 |
| HeatingType | Forced Air, See Remarks |
| RoofMaterial | Asphalt Shingle |
| RoofStyle | Unknown |
| StoriesTotal | 2 |
| SizeInterior | 1842 Sqft |
| Type | House |
| UtilityWater | Municipal Water |
Parking
| Attached Garage | 1 |
Land
| Acreage | No |
| Sewer | Municipal Sewage System |
| SizeIrregular | 0.11 |
| SizeTotal | 0.11 Ac|under 1 Acre |
| SizeTotalText | 0.11 Ac|under 1 Acre |
| ZoningType | Unknown |
Rooms
| Level | Type | Length | Width | Dimensions |
|---|---|---|---|---|
| Second Level | Family Room | 19'2'' x 23'2'' | ||
| Second Level | Bedroom | 11'11'' x 15'1'' | ||
| Second Level | 4pc Ensuite Bath | 4'11'' x 10'1'' | ||
| Main Level | Other | 5'11'' x 10'1'' | ||
| Main Level | Primary Bedroom | 11'11'' x 15'2'' | ||
| Main Level | Living Room | 9'11'' x 15'2'' | ||
| Main Level | Laundry Room | 6'11'' x 6'1'' | ||
| Main Level | Kitchen | 14'0'' x 15'10'' | ||
| Main Level | Dining Room | 13'10'' x 10'0'' | ||
| Main Level | Bedroom | 10'9'' x 10'11'' | ||
| Main Level | 5pc Ensuite Bath | 8'0'' x 9'11'' | ||
| Main Level | 2pc Bathroom | 5'3'' x 5'11'' |
https://www.realtor.ca/real-estate/27105907/14395-herron-road-unit-108-summerland-main-town
467 Main Street
Penticton, British Columbia V2A 5C4
(778) 622-3446
Interested?
Contact us for more information






