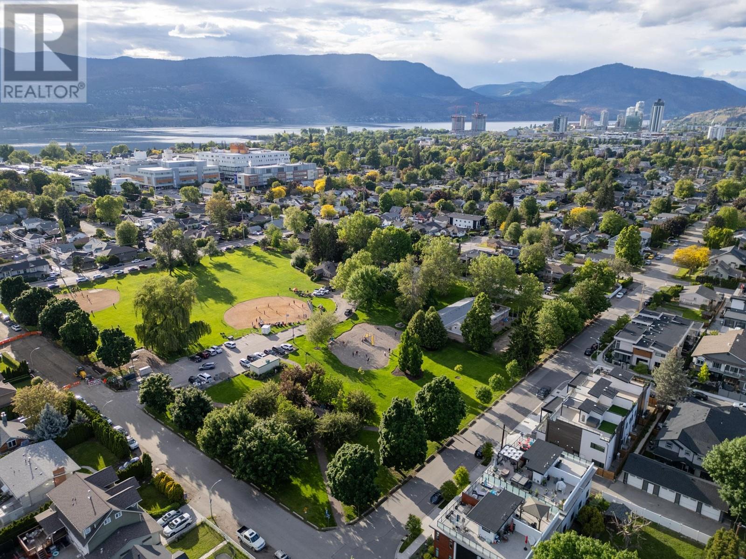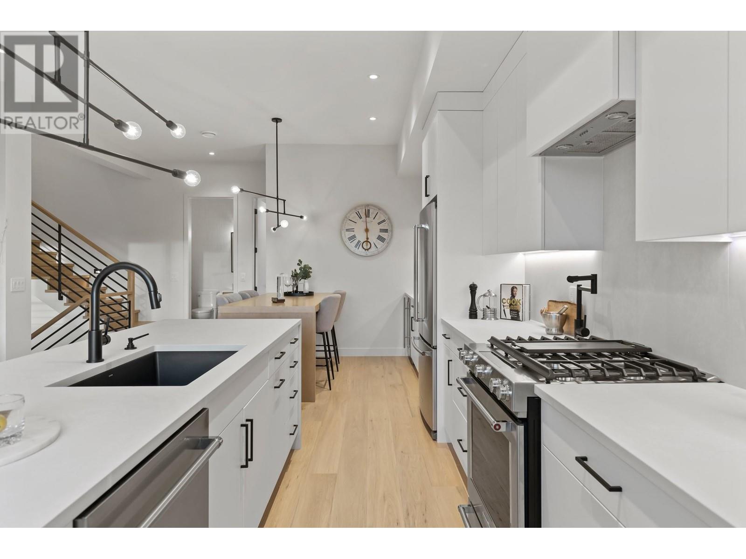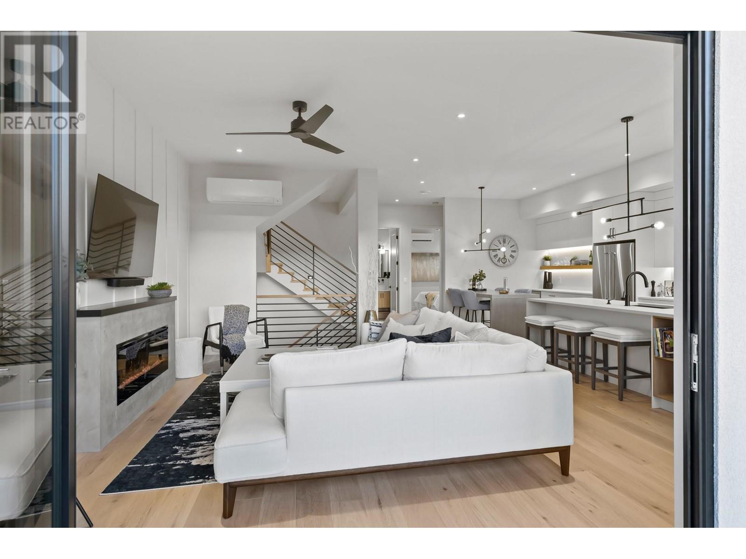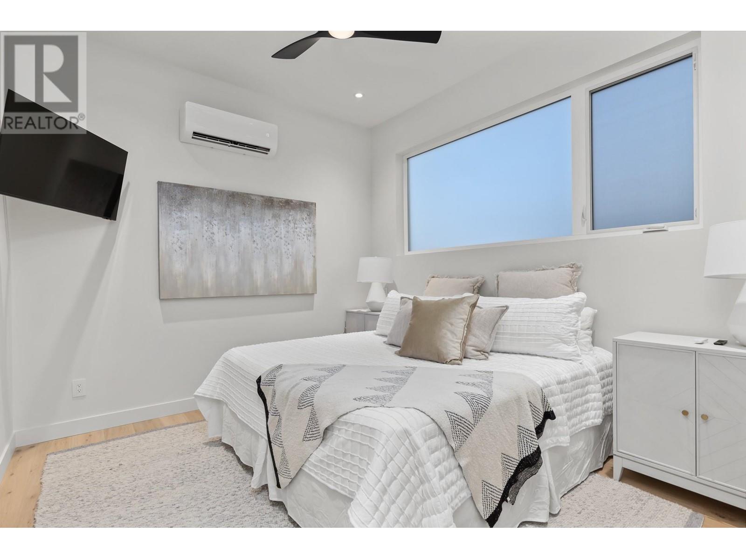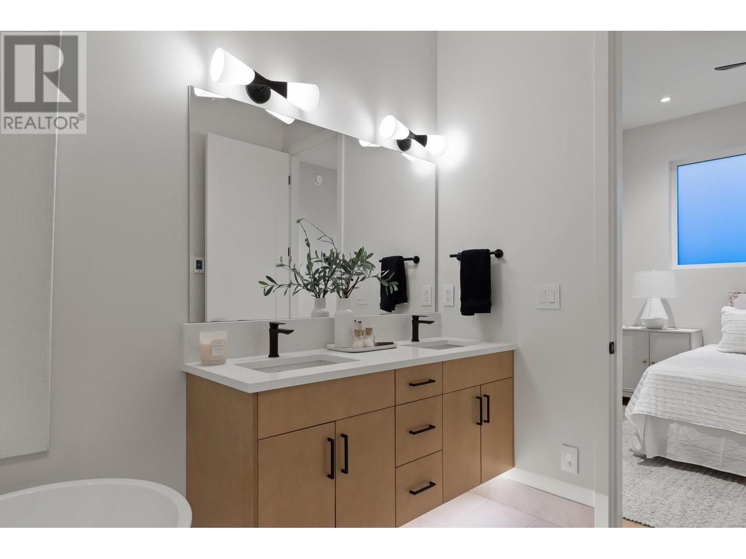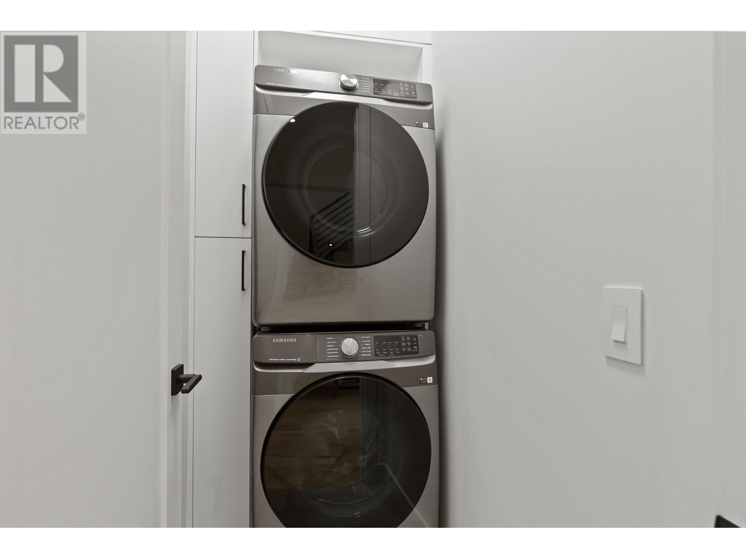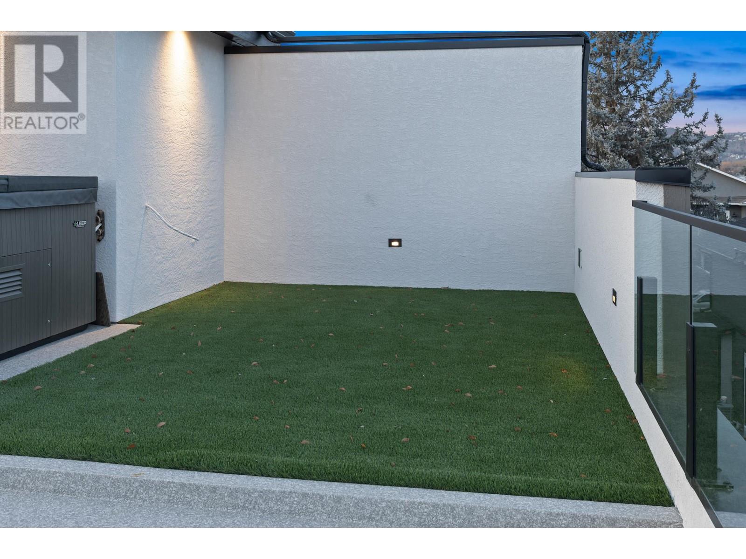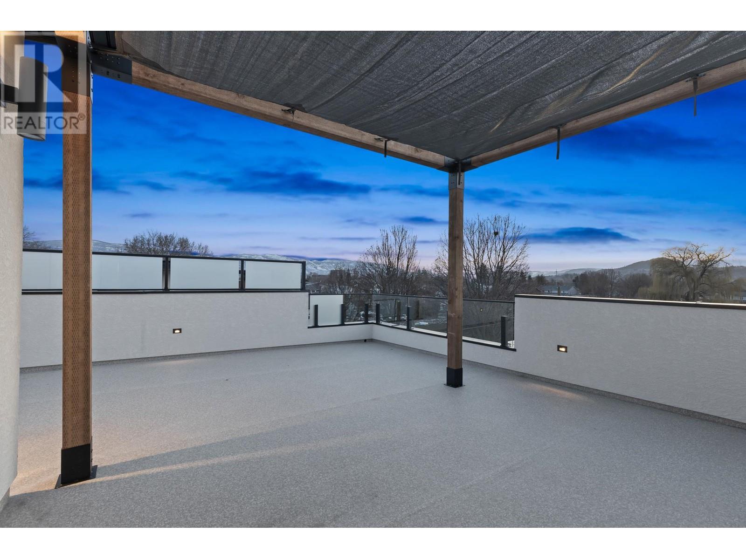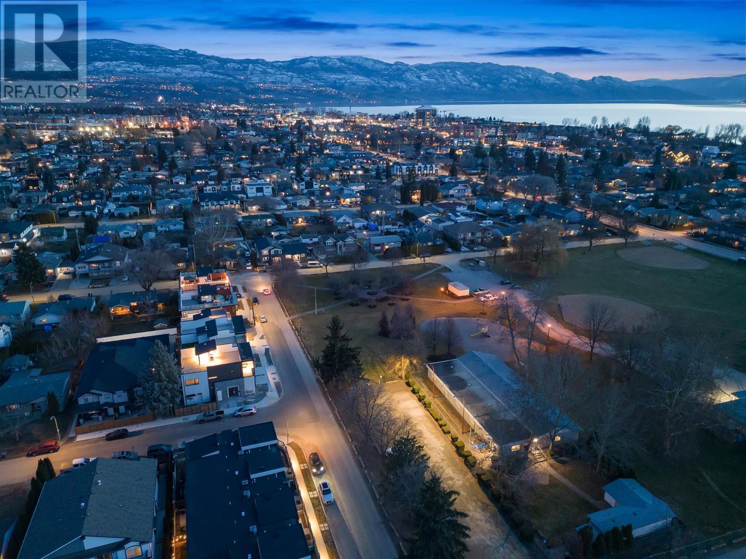2365 Aberdeen Street Kelowna, British Columbia V1Y 2T5
$1,199,000Maintenance,
$103 Monthly
Maintenance,
$103 MonthlyDiscover this exceptional luxury end-unit townhome, offering 3 bedrooms plus a den and 2.5 baths, all complemented by high-end, professionally designed interiors. Located in the desirable Kelowna South area, this property is a short walk from the hospital, downtown, Okanagan Lake, and the lively South Pandosy Neighborhood. With a park just across the street, it combines urban convenience with natural beauty. Featuring a single car garage with epoxy flooring and an EV charging outlet, the home marries practicality with style. Inside, 10' ceilings and 8' doors contribute to a sophisticated vibe, while the open concept kitchen dazzles with quartz countertops, a gas stove with pot filler, and a waterfall edge island beside a unique built-in table and wine bar. The primary suite transforms into a sanctuary with a 5-piece ensuite bathroom, boasting heated tiled floors, a freestanding soaker tub, and a walk-in closet. Entertainment possibilities are endless with two outdoor spaces: a covered front deck with sliding accordion doors, roughed-in gas heater, BBQ outlet, and views of the surrounding park and mountains, PLUS a private 896 sq. ft. rooftop patio with dog-proof artificial grass and a hot tub (no included, but can be added for +$10K). Built by award-winning builder H&H Homes, this home perfectly blends style, convenience and comfort in one of the area's most sought-after locations. Strata $88.46/month (but will increase to $207.12 May 2025). Click 3-D TOUR LINK (id:20737)
Property Details
| MLS® Number | 10318235 |
| Property Type | Single Family |
| Neigbourhood | Kelowna South |
| Community Name | 805 Grenfell |
| CommunityFeatures | Pets Allowed |
| ParkingSpaceTotal | 1 |
| ViewType | City View, Mountain View, View (panoramic) |
Building
| BathroomTotal | 3 |
| BedroomsTotal | 3 |
| Appliances | Refrigerator, Dishwasher, Range - Gas, Microwave, Washer/dryer Stack-up, Wine Fridge |
| ArchitecturalStyle | Split Level Entry |
| ConstructedDate | 2024 |
| ConstructionStyleAttachment | Attached |
| ConstructionStyleSplitLevel | Other |
| CoolingType | Wall Unit |
| FireplaceFuel | Electric |
| FireplacePresent | Yes |
| FireplaceType | Unknown |
| FlooringType | Hardwood, Tile |
| HalfBathTotal | 1 |
| HeatingType | See Remarks |
| StoriesTotal | 3 |
| SizeInterior | 1983 Sqft |
| Type | Row / Townhouse |
| UtilityWater | Municipal Water |
Parking
| Attached Garage | 1 |
Land
| Acreage | No |
| Sewer | Municipal Sewage System |
| SizeTotalText | Under 1 Acre |
| ZoningType | Unknown |
Rooms
| Level | Type | Length | Width | Dimensions |
|---|---|---|---|---|
| Third Level | Loft | ' x ' | ||
| Lower Level | Other | 24'8'' x 13'10'' | ||
| Lower Level | Bedroom | 11'10'' x 13'7'' | ||
| Lower Level | Bedroom | 11'10'' x 11'4'' | ||
| Lower Level | 4pc Bathroom | 8'6'' x 6'5'' | ||
| Lower Level | Office | 6'5'' x 7'10'' | ||
| Lower Level | Foyer | 6'9'' x 10'9'' | ||
| Main Level | Laundry Room | '0'' x ' | ||
| Main Level | Partial Bathroom | 5'2'' x 4'10'' | ||
| Main Level | 5pc Ensuite Bath | 11'10'' x 14'3'' | ||
| Main Level | Primary Bedroom | 11'11'' x 10'6'' | ||
| Main Level | Kitchen | 17'6'' x 12'9'' | ||
| Main Level | Living Room | 17'6'' x 12'5'' |
https://www.realtor.ca/real-estate/27100586/2365-aberdeen-street-kelowna-kelowna-south

#14 - 1470 Harvey Avenue
Kelowna, British Columbia V1Y 9K8
(250) 860-7500
(250) 868-2488

#14 - 1470 Harvey Avenue
Kelowna, British Columbia V1Y 9K8
(250) 860-7500
(250) 868-2488
Interested?
Contact us for more information






