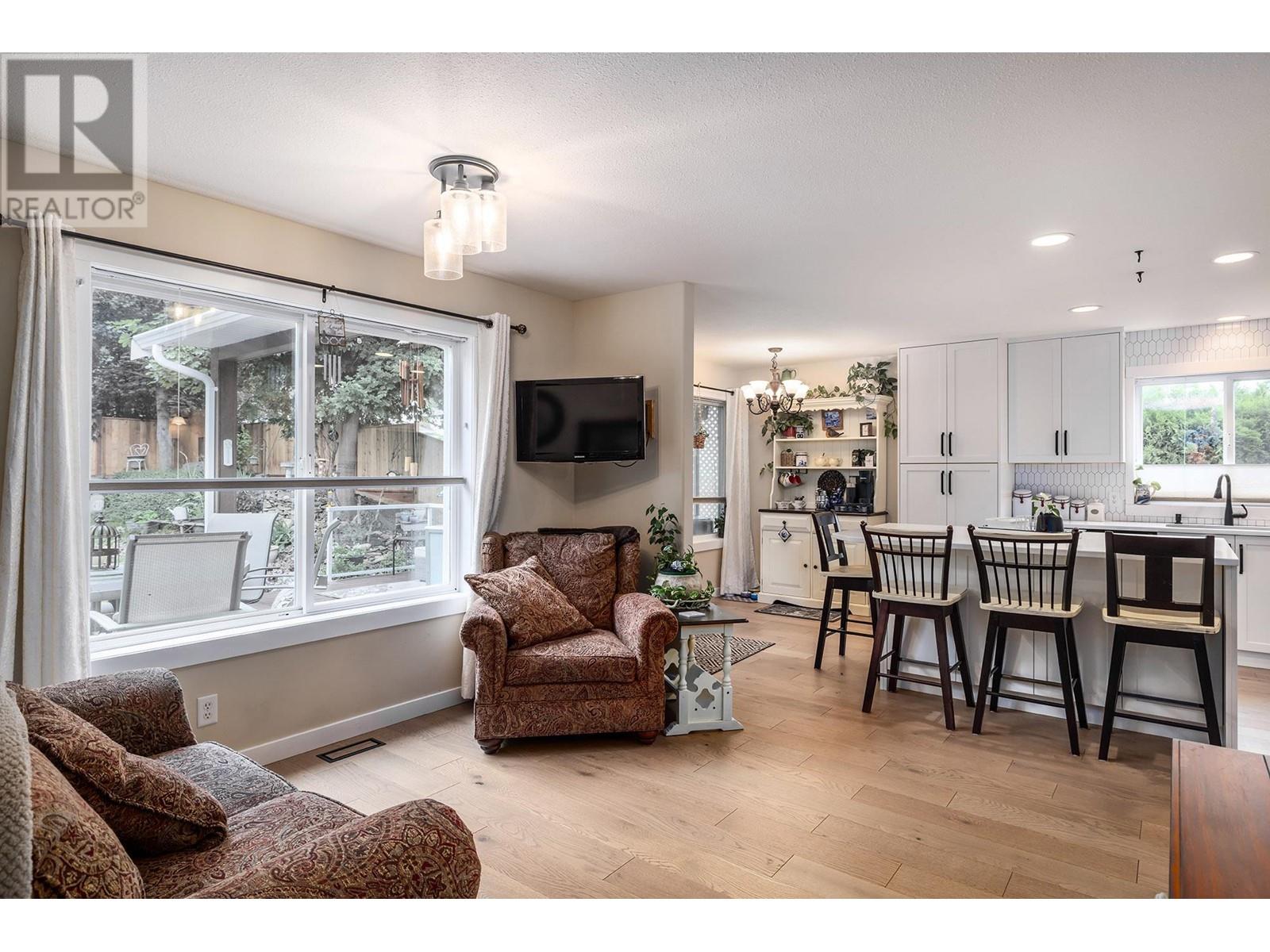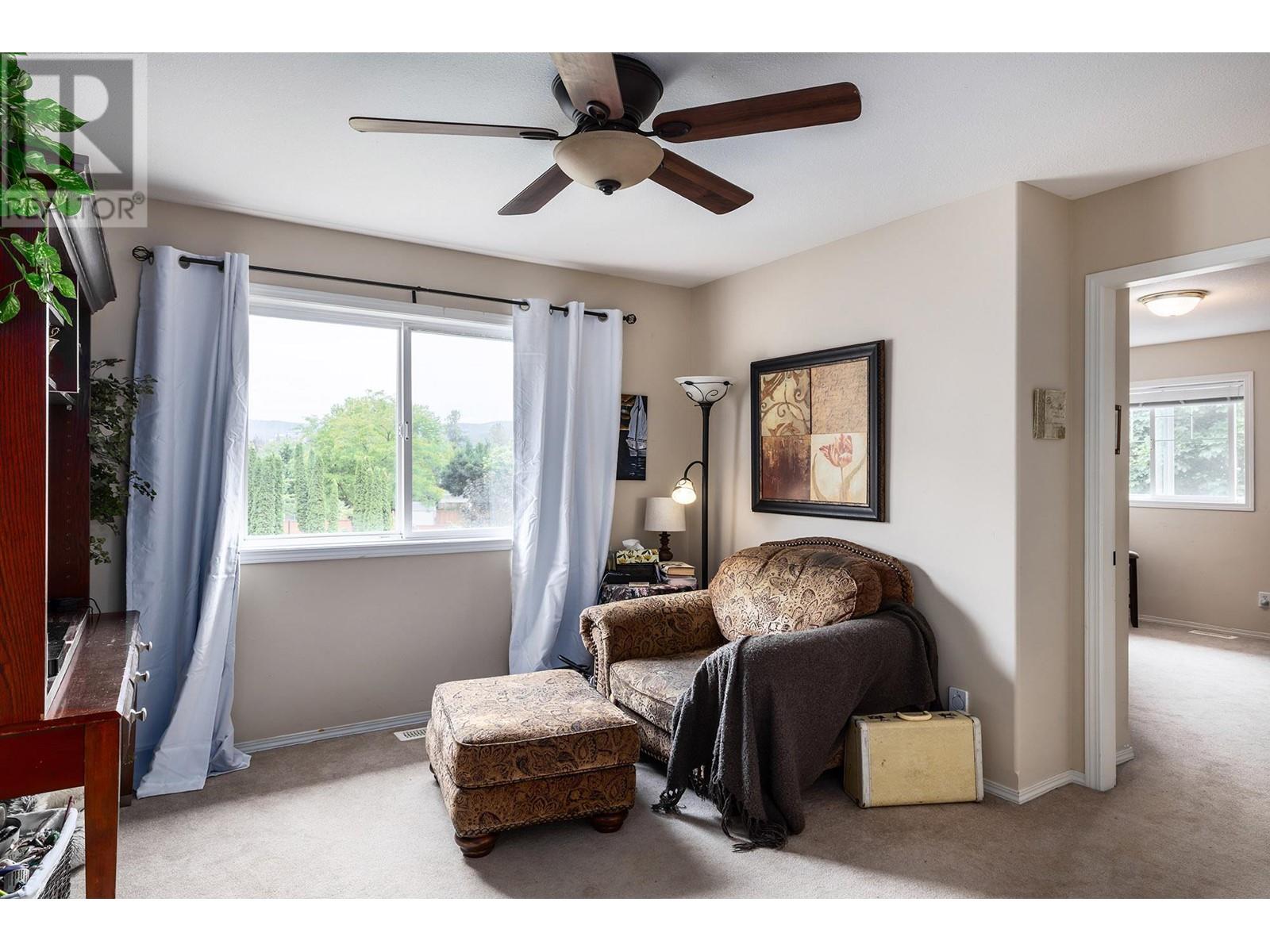2220 Shannon Ridge Drive Unit# 140 West Kelowna, British Columbia V4T 2T6
$899,500Maintenance, Other, See Remarks
$29.17 Monthly
Maintenance, Other, See Remarks
$29.17 MonthlyWelcome to your secluded oasis at the end of a tranquil tree-lined cul-de-sac in the desirable Shannon Lake neighborhood. This stunning 4-bedroom, 3 1/2-bath home boasts a private backyard and is conveniently located near all levels of schools. Step inside to discover a meticulously remodeled kitchen featuring modern appliances, elegant countertops, and ample storage space. The open floor plan seamlessly flows into spacious living and dining areas, perfect for entertaining guests or enjoying family gatherings. Upstairs, retreat to the luxurious master suite complete with a spa-like ensuite bath and expansive walk-in closet. Three additional bedrooms offer plenty of space for a growing family or visiting guests. Conveniently situated near Shannon Lake's amenities and minutes from schools, parks, and shopping, this home combines comfort, privacy, and convenience in one of the area's most sought-after neighborhoods. Don't miss your chance to make this dream home yours—schedule a showing today! (id:20737)
Property Details
| MLS® Number | 10318224 |
| Property Type | Single Family |
| Neigbourhood | Shannon Lake |
| CommunityFeatures | Pets Allowed |
| Features | Central Island |
| ParkingSpaceTotal | 4 |
Building
| BathroomTotal | 4 |
| BedroomsTotal | 4 |
| Appliances | Refrigerator, Dishwasher, Dryer, Range - Electric, Microwave, Washer |
| ArchitecturalStyle | Split Level Entry |
| ConstructedDate | 1999 |
| ConstructionStyleAttachment | Detached |
| ConstructionStyleSplitLevel | Other |
| CoolingType | Central Air Conditioning |
| ExteriorFinish | Stone, Vinyl Siding |
| FireplaceFuel | Gas |
| FireplacePresent | Yes |
| FireplaceType | Unknown |
| FlooringType | Carpeted, Hardwood |
| HalfBathTotal | 1 |
| HeatingType | Forced Air, See Remarks |
| RoofMaterial | Asphalt Shingle |
| RoofStyle | Unknown |
| StoriesTotal | 3 |
| SizeInterior | 2732 Sqft |
| Type | House |
| UtilityWater | Government Managed |
Parking
| Attached Garage | 2 |
Land
| Acreage | No |
| LandscapeFeatures | Underground Sprinkler |
| Sewer | Municipal Sewage System |
| SizeIrregular | 0.18 |
| SizeTotal | 0.18 Ac|under 1 Acre |
| SizeTotalText | 0.18 Ac|under 1 Acre |
| ZoningType | Unknown |
Rooms
| Level | Type | Length | Width | Dimensions |
|---|---|---|---|---|
| Second Level | Family Room | 14'3'' x 11'9'' | ||
| Second Level | Primary Bedroom | 15'10'' x 12'7'' | ||
| Second Level | Bedroom | 8'11'' x 13'10'' | ||
| Second Level | Bedroom | 9'8'' x 12'4'' | ||
| Second Level | 4pc Ensuite Bath | 6'3'' x 8'5'' | ||
| Second Level | 4pc Bathroom | 5'4'' x 7'11'' | ||
| Basement | Utility Room | 10'11'' x 12'2'' | ||
| Basement | Storage | 13'8'' x 5'11'' | ||
| Basement | Recreation Room | 19'8'' x 23'10'' | ||
| Basement | Bedroom | 12'7'' x 12' | ||
| Basement | 4pc Bathroom | 8'8'' x 7'4'' | ||
| Main Level | Living Room | 13'1'' x 18' | ||
| Main Level | Laundry Room | 8'8'' x 8' | ||
| Main Level | Kitchen | 11'1'' x 18'9'' | ||
| Main Level | Dining Room | 13' x 7' | ||
| Main Level | Den | 11'11'' x 12' | ||
| Main Level | 2pc Bathroom | 6'6'' x 4'6'' |

#11 - 2475 Dobbin Road
West Kelowna, British Columbia V4T 2E9
(250) 768-2161
(250) 768-2342
Interested?
Contact us for more information





































