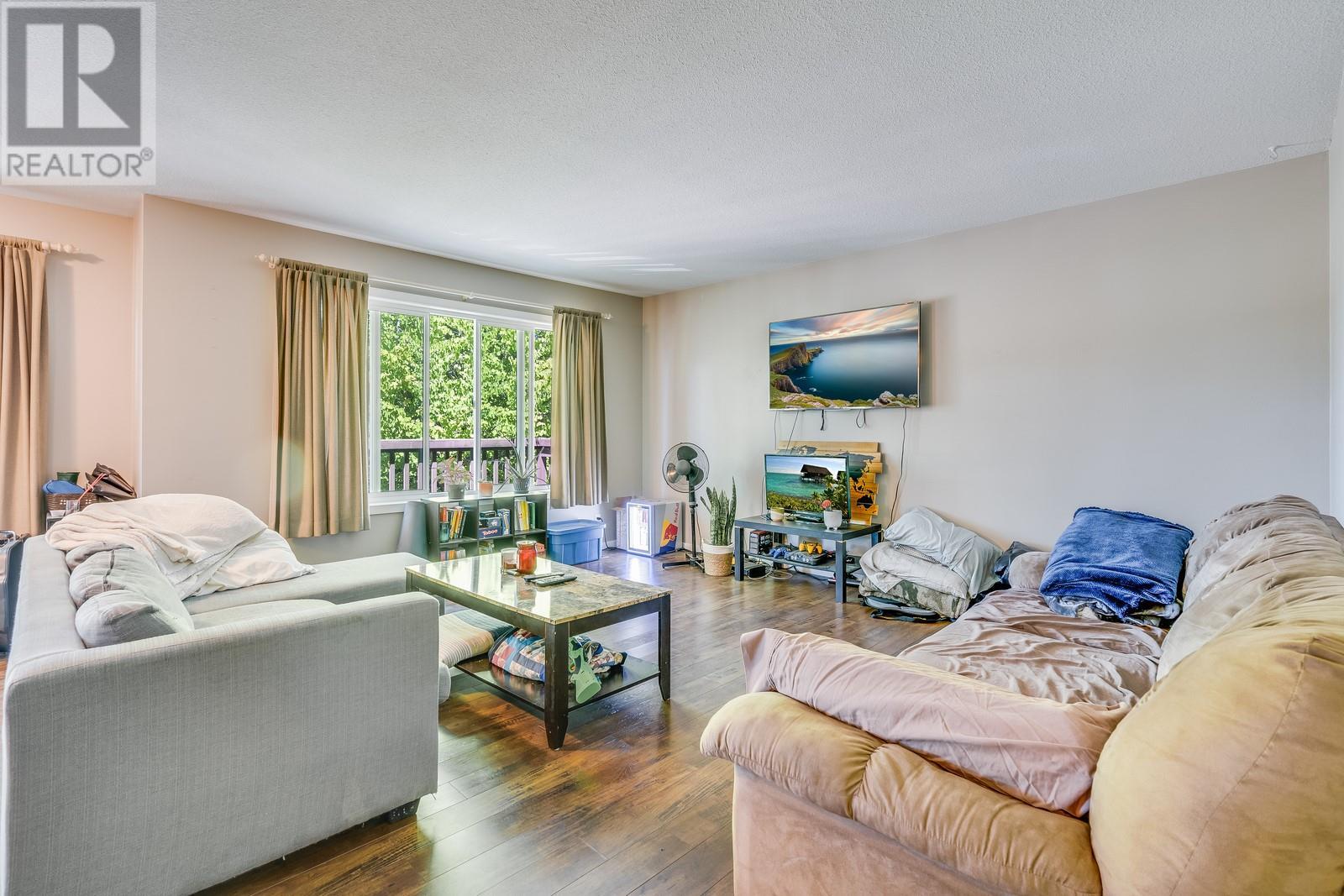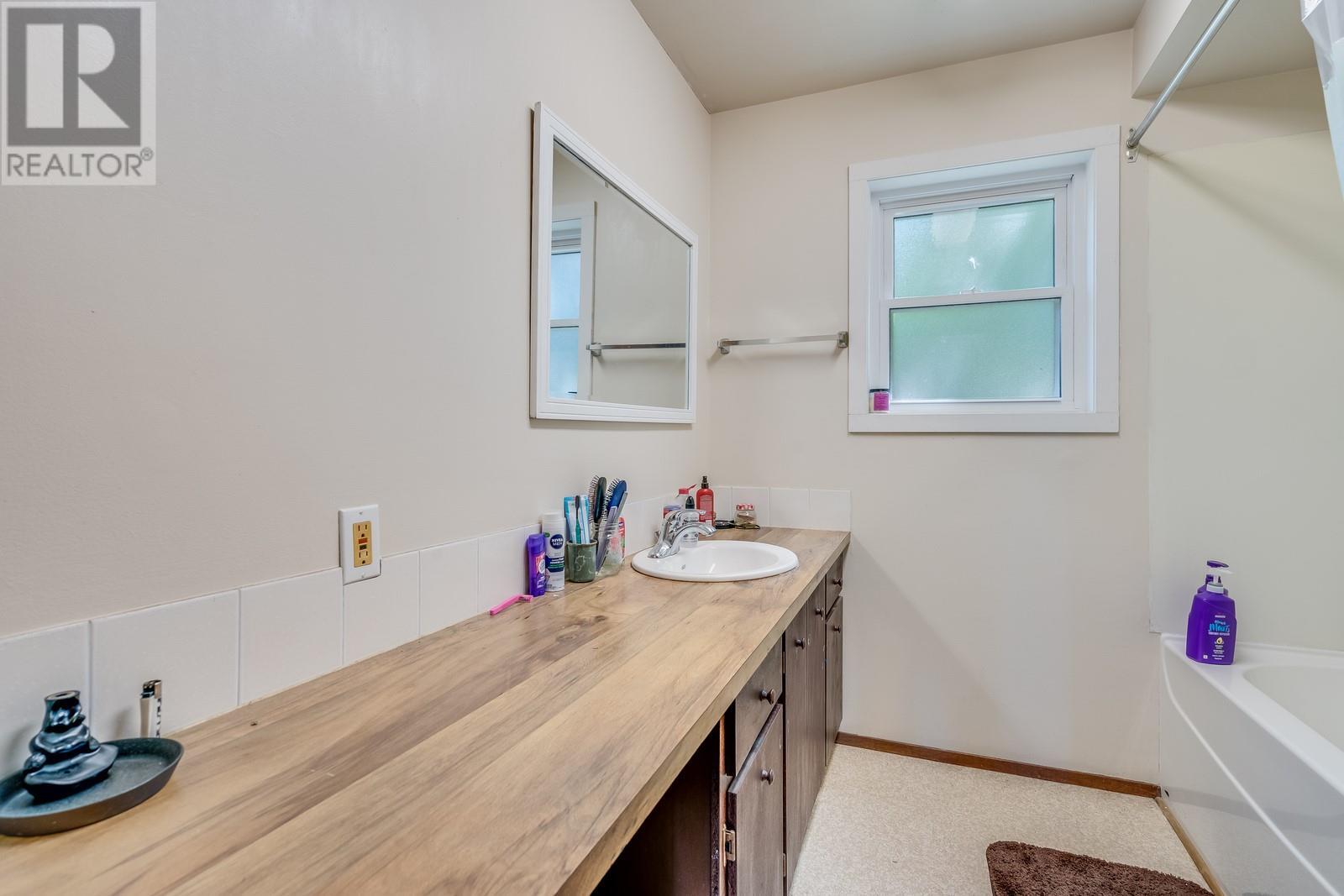2905 Bouvette Street Kelowna, British Columbia V1Y 3K5
$800,000
Priced BELOW assessed value! Introducing 2905 Bouvette, an excellent property catering to both investors and first-time homebuyers! This home is located close to the hospital, close to the lake, and close to the college. Not to mention it’s on a quiet cul-du-sac too! You really can’t beat this location. 2 beds and 1 bath upstairs, and a 1 bed, 1 bath LEGAL suite (which is all above grade!) make it an exceptional find in a prime central location. Upstairs has an updated kitchen, large bedrooms, and a huge living room that is great for entertaining or watching the game! The grade level suite has full sized windows in the kitchen, living room, and bedroom, allowing in lots of natural light. No steps to the entrance make it great for the in-laws as well! A large, flat yard complemented by a garage allows you to make the most of the Okanagan lifestyle too! There is also plent of parking in the driveway too! Moreover, this property holds the added value of a potential future land assembly and is already zoned MF1. Don’t wait, book a showing today! (id:20737)
Property Details
| MLS® Number | 10317797 |
| Property Type | Single Family |
| Neigbourhood | Kelowna South |
| AmenitiesNearBy | Public Transit, Schools |
| CommunityFeatures | Family Oriented |
| Features | Cul-de-sac, Level Lot, Private Setting, Treed |
| ParkingSpaceTotal | 1 |
| RoadType | Cul De Sac |
Building
| BathroomTotal | 2 |
| BedroomsTotal | 3 |
| ConstructedDate | 1985 |
| ConstructionStyleAttachment | Detached |
| HeatingType | Forced Air |
| StoriesTotal | 2 |
| SizeInterior | 1629 Sqft |
| Type | House |
| UtilityWater | Municipal Water |
Parking
| Attached Garage | 1 |
Land
| Acreage | No |
| LandAmenities | Public Transit, Schools |
| LandscapeFeatures | Level |
| Sewer | Municipal Sewage System |
| SizeIrregular | 0.11 |
| SizeTotal | 0.11 Ac|under 1 Acre |
| SizeTotalText | 0.11 Ac|under 1 Acre |
| ZoningType | Unknown |
Rooms
| Level | Type | Length | Width | Dimensions |
|---|---|---|---|---|
| Second Level | Primary Bedroom | 12'11'' x 11'0'' | ||
| Second Level | 3pc Bathroom | 7'2'' x 7'6'' | ||
| Second Level | Bedroom | 9'11'' x 9'9'' | ||
| Second Level | Kitchen | 17'5'' x 18'8'' | ||
| Second Level | Living Room | 21'3'' x 17'7'' | ||
| Main Level | Laundry Room | 5'10'' x 10'11'' | ||
| Main Level | Bedroom | 13'0'' x 13'1'' | ||
| Main Level | 3pc Bathroom | 7'2'' x 7'10'' | ||
| Main Level | Living Room | 18'6'' x 13'6'' | ||
| Main Level | Kitchen | 9'0'' x 15'1'' | ||
| Main Level | Foyer | 9'2'' x 12'11'' |
https://www.realtor.ca/real-estate/27099606/2905-bouvette-street-kelowna-kelowna-south

100 - 1060 Manhattan Drive
Kelowna, British Columbia V1Y 9X9
(250) 717-3133
(250) 717-3193
Interested?
Contact us for more information




































