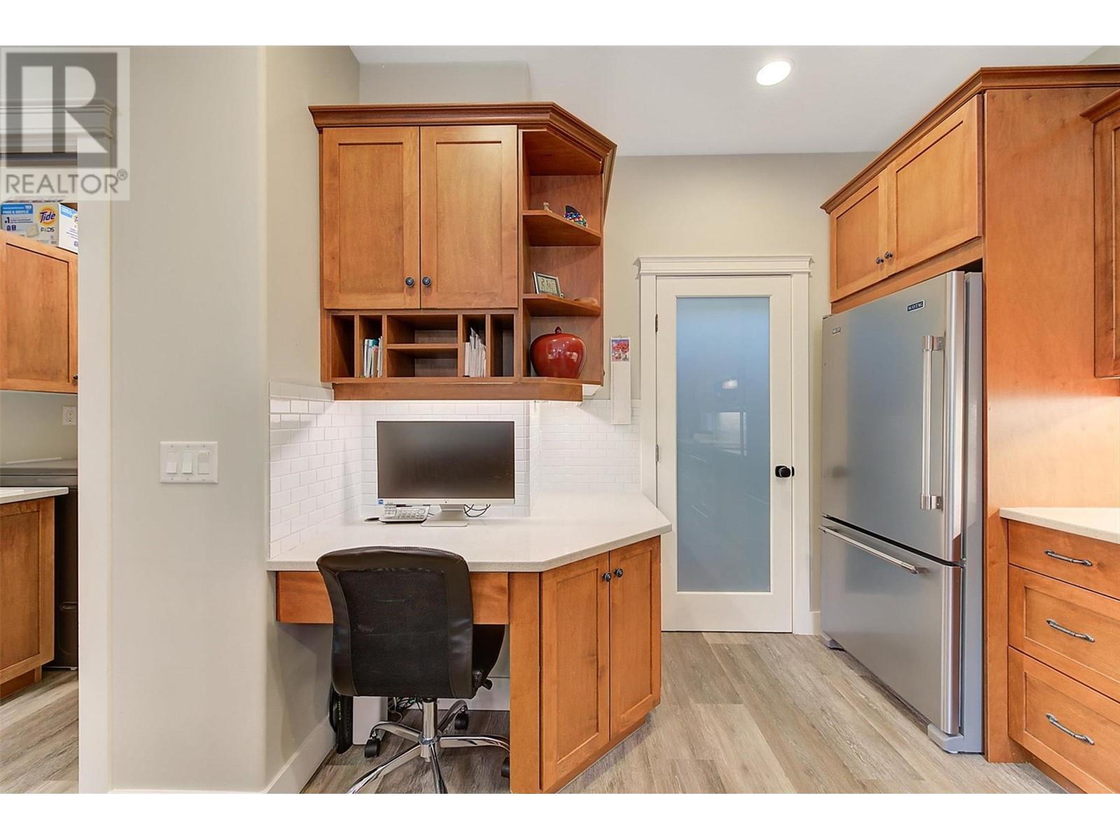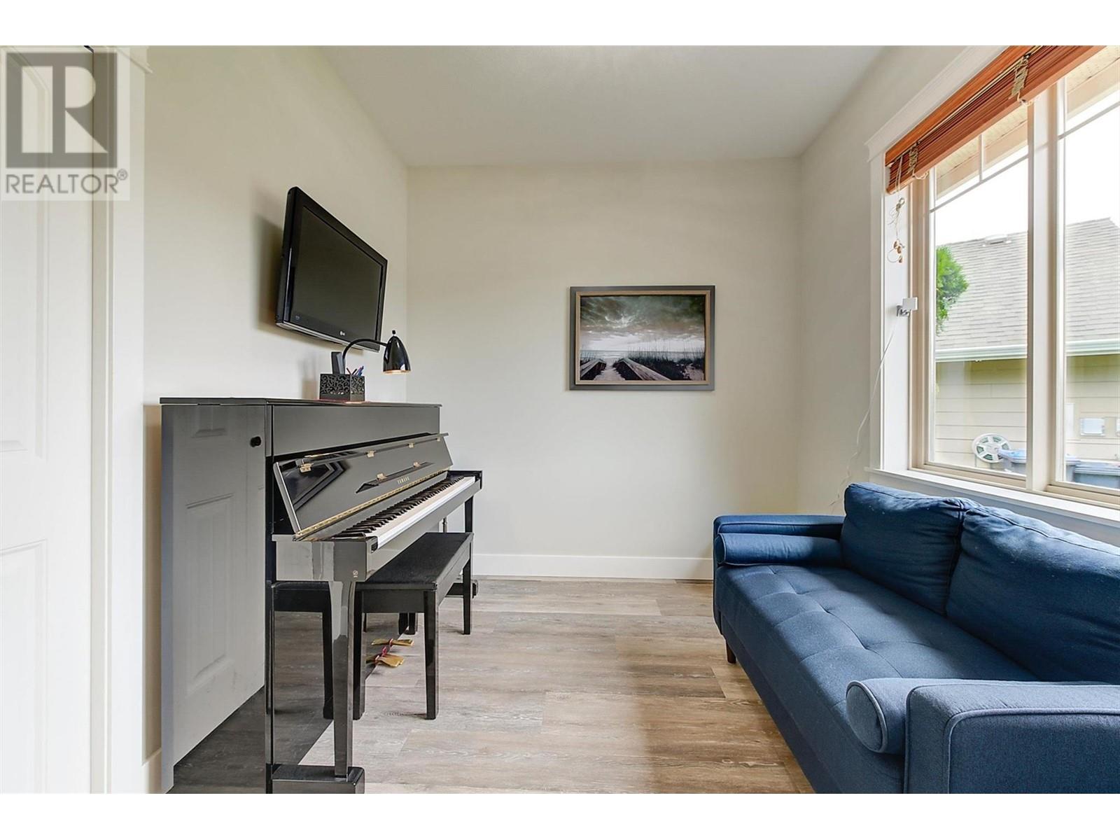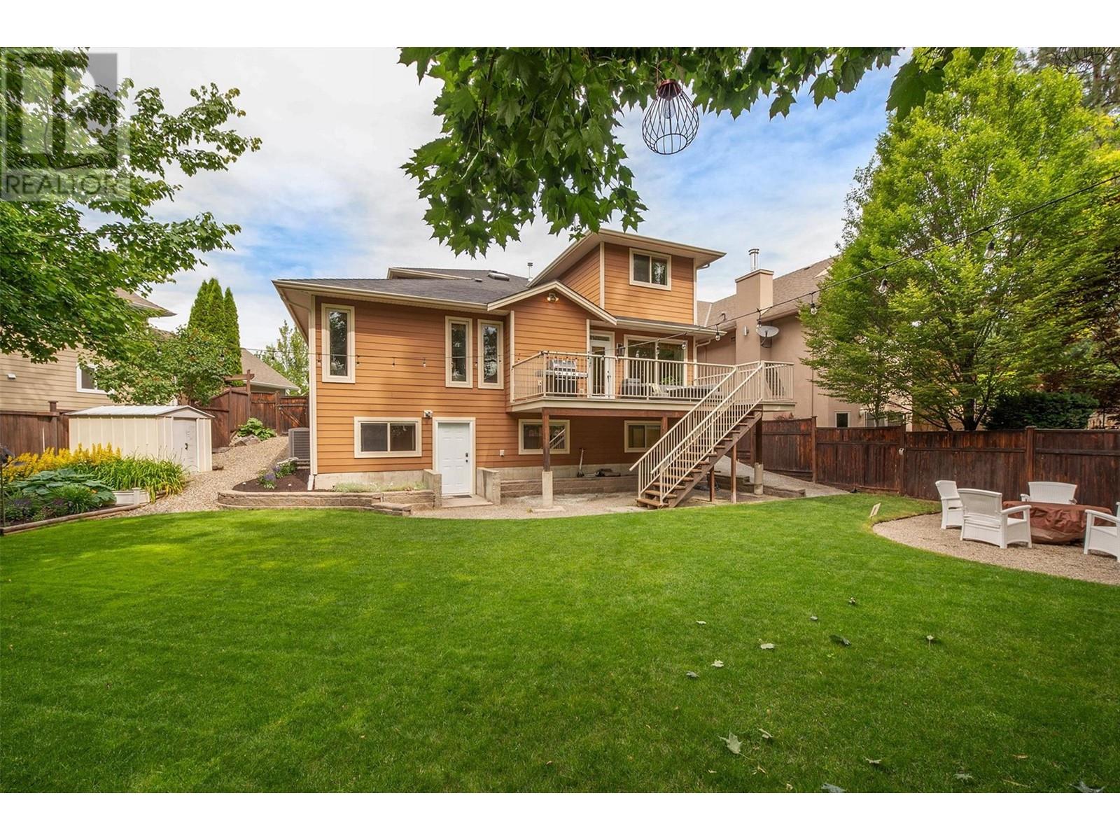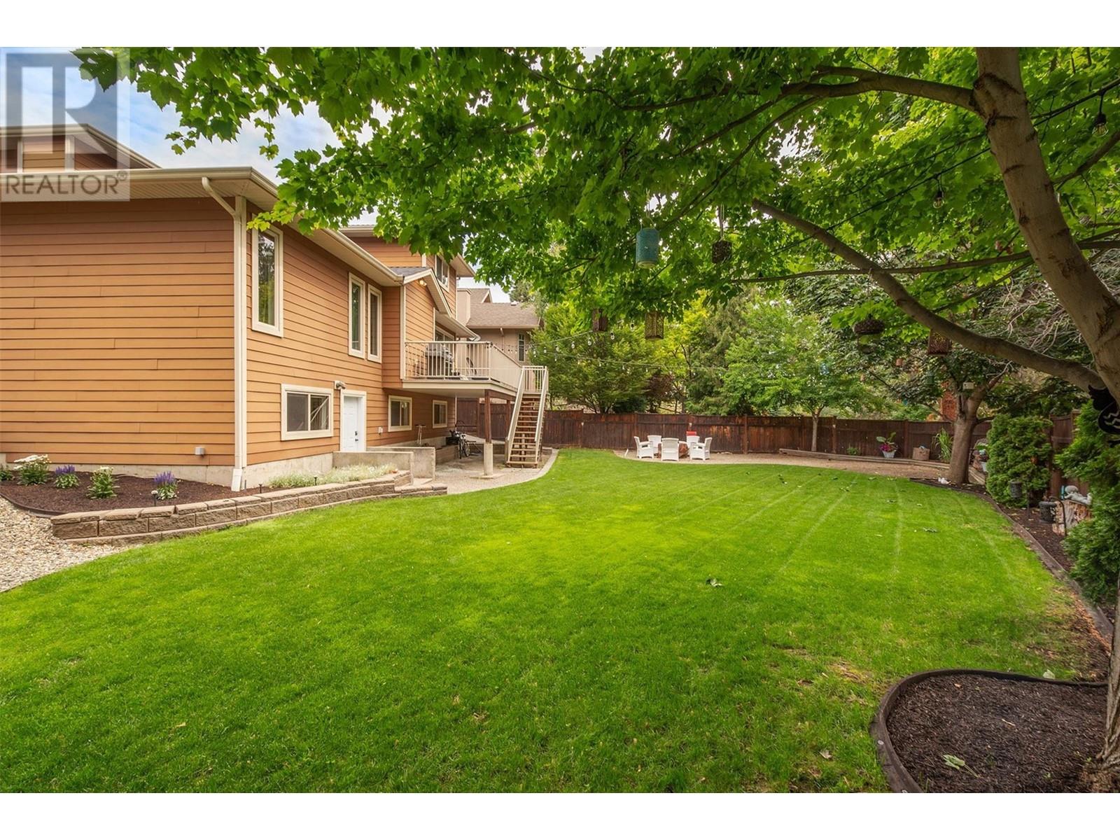4858 Carmel Crescent Kelowna, British Columbia V1W 5B9
$1,348,000
First time to market... don't miss out on this Upper Mission custom family home! Nestled in a quiet neighbourhood, this 6 bed/4 bath home has plenty of room for your active family. All on the main floor; this home boasts a Master oasis, additional bedroom or office, laundry/mud room, oversized double car garage and open concept living/dining/kitchen that overlooks the fully landscaped and very private flat pool sized yard. The living room features 11 foot vaulted ceilings and a cozy gas fire place. The kitchen offers an island, spacious pantry and ample cupboards and counters. The upstairs showcases a 3 beds/1 bath layout making it the ideal kids retreat. Downstairs, you will find an expansive rec room, large storage room, bedroom with a built in Murphy bed and a full bathroom. The lower level could be easily suited with its own separate entrance as a mortgage helper. Close to schools, shopping, recreation and more! This home has been well loved and maintained and is ready for your family to call it home! (id:20737)
Property Details
| MLS® Number | 10317789 |
| Property Type | Single Family |
| Neigbourhood | Upper Mission |
| AmenitiesNearBy | Golf Nearby, Park, Recreation, Schools, Shopping |
| CommunityFeatures | Family Oriented |
| Features | Level Lot, Central Island, One Balcony |
| ParkingSpaceTotal | 8 |
Building
| BathroomTotal | 4 |
| BedroomsTotal | 6 |
| Appliances | Refrigerator, Dishwasher, Dryer, Microwave, Oven, Washer |
| ConstructedDate | 2006 |
| ConstructionStyleAttachment | Detached |
| CoolingType | Central Air Conditioning |
| ExteriorFinish | Composite Siding |
| FireProtection | Smoke Detector Only |
| FireplaceFuel | Gas |
| FireplacePresent | Yes |
| FireplaceType | Unknown |
| FlooringType | Carpeted, Vinyl |
| HalfBathTotal | 1 |
| HeatingType | Forced Air, See Remarks |
| RoofMaterial | Asphalt Shingle |
| RoofStyle | Unknown |
| StoriesTotal | 3 |
| SizeInterior | 3202 Sqft |
| Type | House |
| UtilityWater | Municipal Water |
Parking
| Attached Garage | 2 |
| Street | |
| Oversize |
Land
| Acreage | No |
| FenceType | Fence |
| LandAmenities | Golf Nearby, Park, Recreation, Schools, Shopping |
| LandscapeFeatures | Landscaped, Level, Underground Sprinkler |
| Sewer | Municipal Sewage System |
| SizeIrregular | 0.18 |
| SizeTotal | 0.18 Ac|under 1 Acre |
| SizeTotalText | 0.18 Ac|under 1 Acre |
| ZoningType | Unknown |
Rooms
| Level | Type | Length | Width | Dimensions |
|---|---|---|---|---|
| Second Level | Dining Nook | 6'1'' x 3'0'' | ||
| Second Level | 5pc Bathroom | 8'1'' x 8'7'' | ||
| Second Level | Bedroom | 9'5'' x 12'7'' | ||
| Second Level | Bedroom | 10'11'' x 12'4'' | ||
| Second Level | Bedroom | 11'1'' x 12'2'' | ||
| Basement | Storage | 8'10'' x 23'7'' | ||
| Basement | Utility Room | 10'8'' x 7'6'' | ||
| Basement | Recreation Room | 26'0'' x 26'5'' | ||
| Basement | 4pc Bathroom | 4'11'' x 10'7'' | ||
| Basement | Bedroom | 10'8'' x 12'8'' | ||
| Main Level | Foyer | 7'8'' x 8'0'' | ||
| Main Level | Bedroom | 9'0'' x 8'6'' | ||
| Main Level | 5pc Ensuite Bath | 9'0'' x 10'8'' | ||
| Main Level | Primary Bedroom | 12'8'' x 19'3'' | ||
| Main Level | Pantry | 7'9'' x 3'0'' | ||
| Main Level | Laundry Room | 6'9'' x 7'4'' | ||
| Main Level | 2pc Bathroom | 3'0'' x 7'4'' | ||
| Main Level | Living Room | 14'0'' x 21'2'' | ||
| Main Level | Dining Room | 13'0'' x 9'11'' | ||
| Main Level | Kitchen | 11'4'' x 13'7'' |
Utilities
| Cable | Available |
| Electricity | Available |
| Natural Gas | Available |
| Telephone | Available |
| Sewer | Available |
| Water | Available |
https://www.realtor.ca/real-estate/27098547/4858-carmel-crescent-kelowna-upper-mission

#1 - 1890 Cooper Road
Kelowna, British Columbia V1Y 8B7
(250) 860-1100
(250) 860-0595
royallepagekelowna.com/
Interested?
Contact us for more information


































































