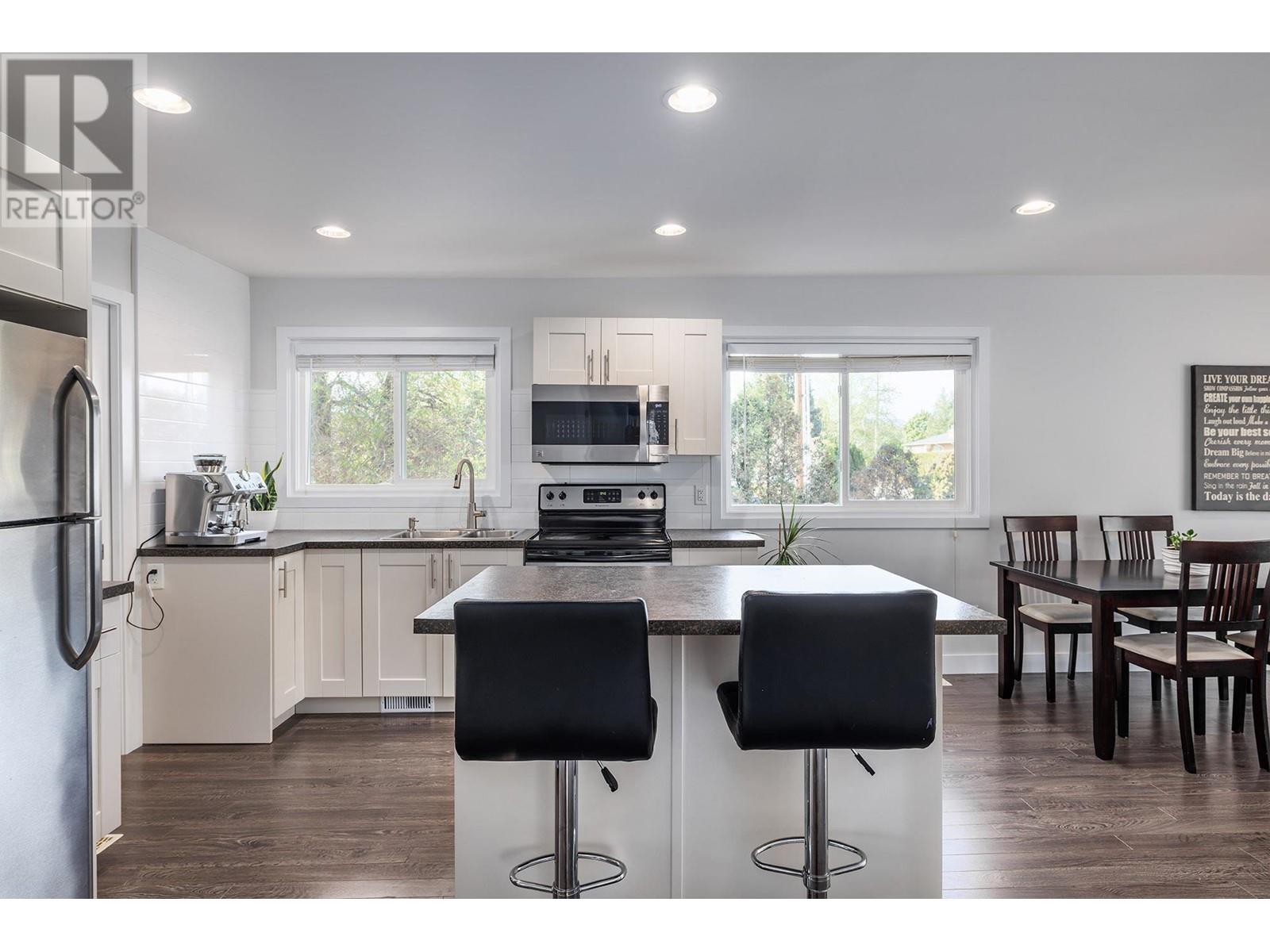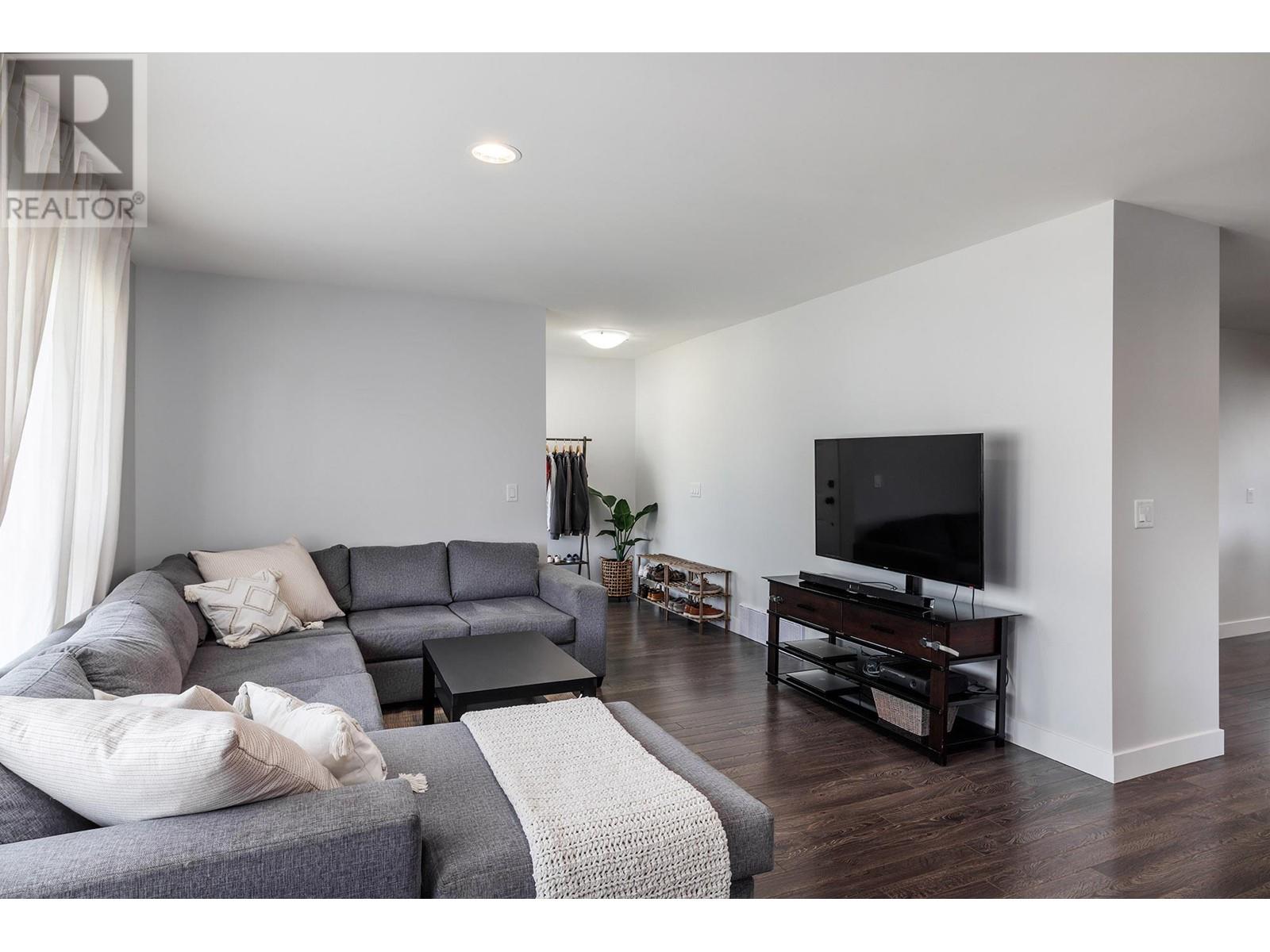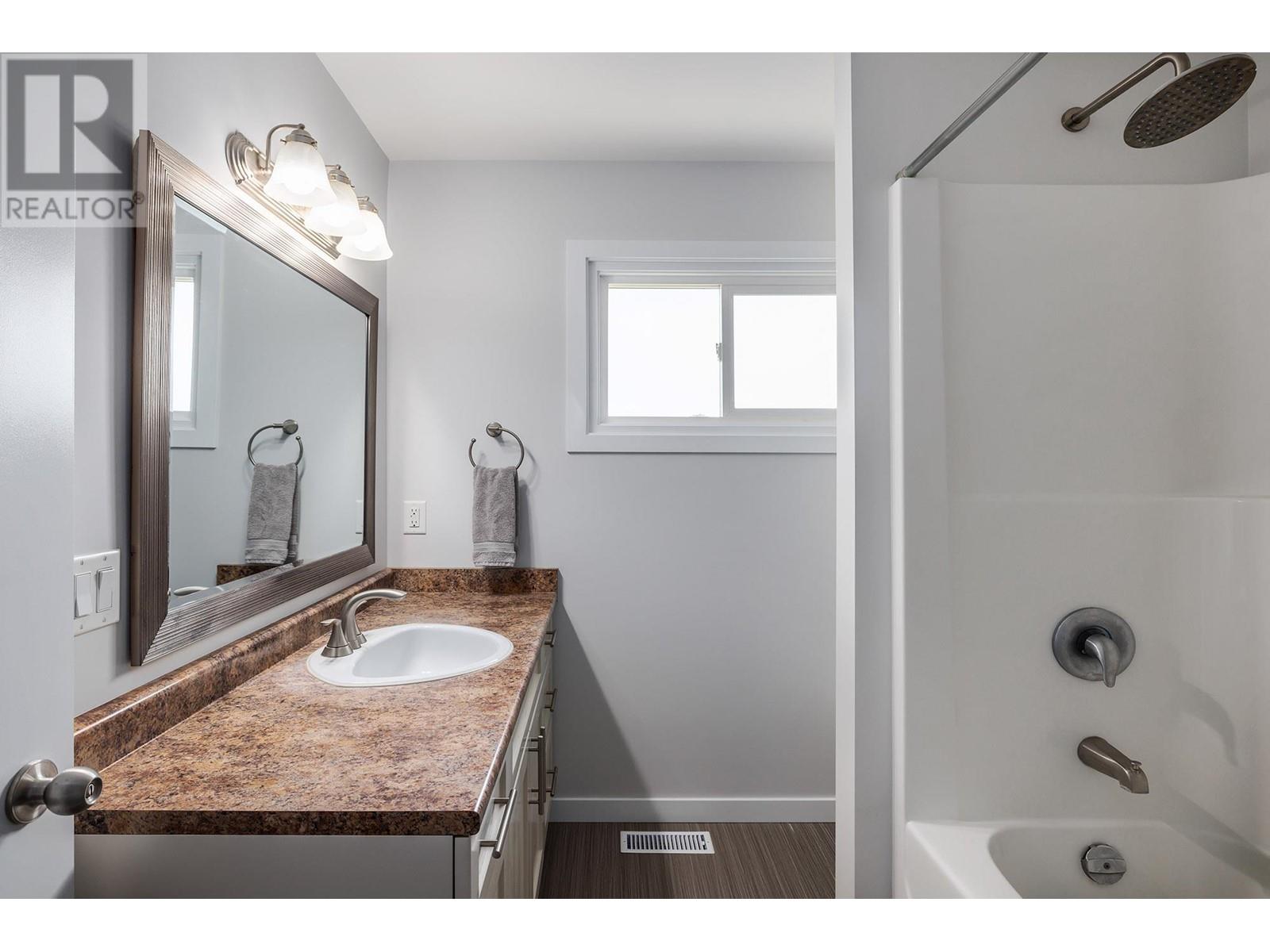2047 Richter Street Kelowna, British Columbia V1Y 2N4
$999,000
Welcome home to 2047 Richter St! This gem has been fully renovated over the years, including an upper floor refresh JUST completed. The home was taken down to the studs in 2012 and all new plumbing, electrical, HVAC ducting and furnace, insulation, windows and drywall was completed including smooth finish ceilings, with a 200-amp service upgrade. In 2021 the basement was completed to the same standards and converted into a legal 2-bedroom suite. A/C was added around 2014, the Hot Water Tank was replaced in 2020, and the roof in 2021. There is a detached 22’x20’ garage, and off-street parking for 3, with additional street parking available. Currently zoned MF1, but is located on the Richter Transit Supportive Corridor, meaning greater possible future development value through land assembly to accommodate up to approximately 6 storeys, and 1.8 FAR. Located within walking and biking distance of all downtown Kelowna has to offer, KGH and most importantly, THE BEACH! (id:20737)
Property Details
| MLS® Number | 10318028 |
| Property Type | Single Family |
| Neigbourhood | Kelowna South |
| ParkingSpaceTotal | 5 |
Building
| BathroomTotal | 2 |
| BedroomsTotal | 4 |
| Appliances | Refrigerator, Dishwasher, Dryer, Oven - Electric, Microwave, Washer & Dryer, Washer/dryer Stack-up |
| BasementType | Full |
| ConstructedDate | 1961 |
| ConstructionStyleAttachment | Detached |
| CoolingType | Central Air Conditioning |
| ExteriorFinish | Stucco, Wood, Composite Siding |
| FlooringType | Carpeted, Laminate, Tile, Vinyl |
| HeatingType | Forced Air |
| RoofMaterial | Asphalt Shingle |
| RoofStyle | Unknown |
| StoriesTotal | 2 |
| SizeInterior | 1840 Sqft |
| Type | House |
| UtilityWater | Municipal Water |
Parking
| Detached Garage | 2 |
Land
| Acreage | No |
| Sewer | Municipal Sewage System |
| SizeIrregular | 0.14 |
| SizeTotal | 0.14 Ac|under 1 Acre |
| SizeTotalText | 0.14 Ac|under 1 Acre |
| ZoningType | Unknown |
Rooms
| Level | Type | Length | Width | Dimensions |
|---|---|---|---|---|
| Basement | Utility Room | 6'2'' x 4'8'' | ||
| Basement | Utility Room | 2'5'' x 4'1'' | ||
| Basement | Storage | 6'1'' x 7' | ||
| Basement | Primary Bedroom | 10'10'' x 11'3'' | ||
| Basement | Living Room | 18' x 12'3'' | ||
| Basement | Kitchen | 9'6'' x 16'3'' | ||
| Basement | Bedroom | 10'11'' x 10'1'' | ||
| Basement | 4pc Bathroom | 6'10'' x 7'3'' | ||
| Main Level | Bedroom | 11'3'' x 11'5'' | ||
| Main Level | Living Room | 18'11'' x 12'8'' | ||
| Main Level | Kitchen | 13'4'' x 14'3'' | ||
| Main Level | Dining Room | 9'1'' x 6'2'' | ||
| Main Level | Bedroom | 11'3'' x 10'3'' | ||
| Main Level | 4pc Bathroom | 6'9'' x 7'10'' |
https://www.realtor.ca/real-estate/27092982/2047-richter-street-kelowna-kelowna-south

200-525 Highway 97 South
West Kelowna, British Columbia V1Z 4C9
(778) 755-1177
www.chamberlainpropertygroup.ca/
Interested?
Contact us for more information




























